Loft-Style Vaulted Ceiling Family Room Ideas
Refine by:
Budget
Sort by:Popular Today
1 - 20 of 207 photos
Item 1 of 3
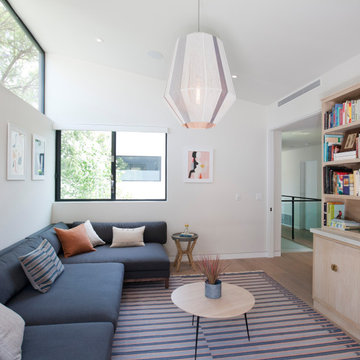
Inspiration for a large contemporary loft-style medium tone wood floor, brown floor and vaulted ceiling family room remodel in Los Angeles with white walls, a standard fireplace and a plaster fireplace

Mid-sized elegant loft-style medium tone wood floor, brown floor, vaulted ceiling and wall paneling family room photo in Other with gray walls, a standard fireplace, a stacked stone fireplace and a wall-mounted tv
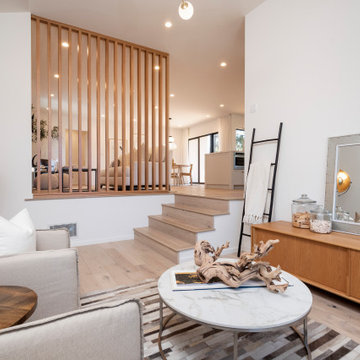
Original sunken room converted to a family/playroom. New steps to connect to entry and common areas. Slated partition wall defines but visually connects with the main level living room

This family room has a large white sofa with colorful, patterned accent pillows. A black cabinetry built-in leads down to the basement.
Family room - transitional loft-style brown floor, vaulted ceiling and medium tone wood floor family room idea in Denver with white walls
Family room - transitional loft-style brown floor, vaulted ceiling and medium tone wood floor family room idea in Denver with white walls
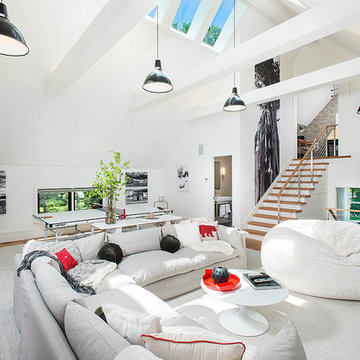
Example of a cottage loft-style light wood floor and vaulted ceiling family room design in New York with white walls
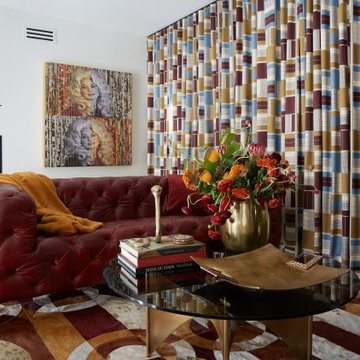
Inspired by the bold fabric selected for the custom floor to ceiling drapery, this loft captures the feel of a vintage lounge while remaining modern and sophisticated. The super saturated colors were used to create the custom, over-sized, patterned hair on hide area rug, also complimented by the leather tufted sofa. A round glass and brass coffee table is the centerpiece for this space and adds to the inviting seating arrangement for conversation and cocktails. Prominently displayed at the top of the stairs, custom artwork was commissioned using personally collected photos and posters of the legendary Dolly Parton throughout her career. This beautiful piece was designed to match the room's color pallet and is truly the perfect touch to this vibrant loft.
Photo: Zeke Ruelas
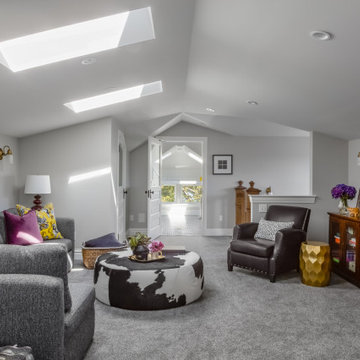
Attic family room / tv room with skylights.
Example of a mid-sized arts and crafts loft-style carpeted, gray floor and vaulted ceiling family room design in Seattle with gray walls and a tv stand
Example of a mid-sized arts and crafts loft-style carpeted, gray floor and vaulted ceiling family room design in Seattle with gray walls and a tv stand
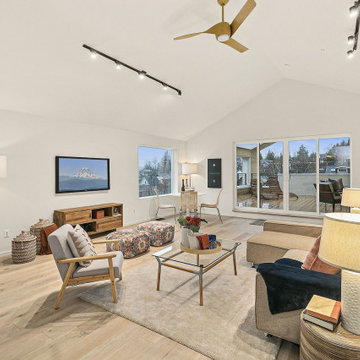
Example of a huge danish loft-style light wood floor, beige floor and vaulted ceiling game room design in Seattle with white walls, no fireplace and a wall-mounted tv

Having ample storage was important to include during the planning stage of this space. Custom floor to ceiling cabinets were installed and completed in the same finish as the refrigerator wall in the kitchen below, creating a repetition to bridge the two spaces together. The same style of hardware from the refrigerator was also installed on the cabinets as the elongated pulls are proportionate to the height of the doors. Both the left and right sides can be converted into closets should they need to be used multi-functionally.
Photo: Zeke Ruelas
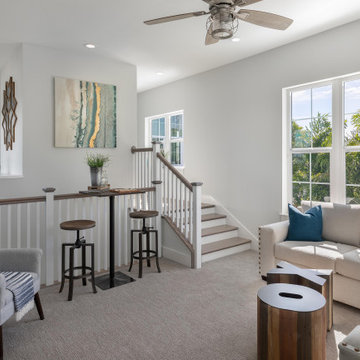
Upstairs family and game room. Open site lines to the river and the back yard.
Inspiration for a mid-sized coastal loft-style carpeted, beige floor and vaulted ceiling game room remodel in Tampa with gray walls and a wall-mounted tv
Inspiration for a mid-sized coastal loft-style carpeted, beige floor and vaulted ceiling game room remodel in Tampa with gray walls and a wall-mounted tv
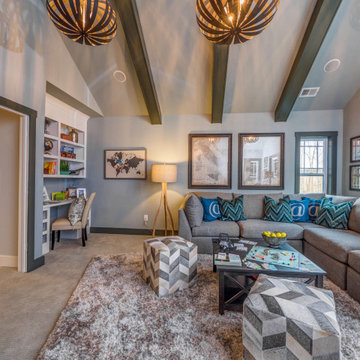
A medium sized second floor family room in Charlotte with gray carpeting, built in workspace, and a vaulted ceiling.
Family room - mid-sized loft-style carpeted and vaulted ceiling family room idea in Charlotte with a media wall
Family room - mid-sized loft-style carpeted and vaulted ceiling family room idea in Charlotte with a media wall
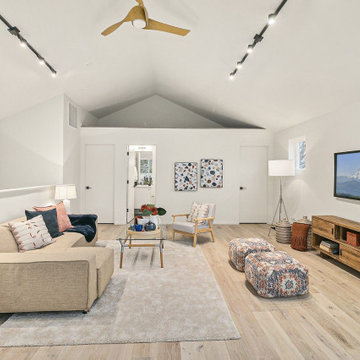
Example of a huge danish loft-style light wood floor, beige floor and vaulted ceiling game room design in Seattle with white walls, no fireplace and a wall-mounted tv
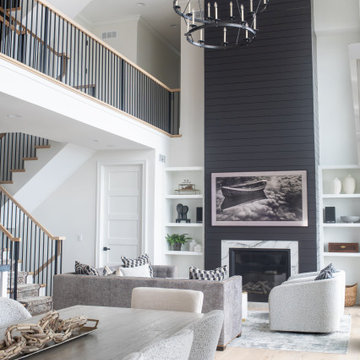
Home remodel in the Lake Geneva, WI area
Inspiration for a mid-sized transitional loft-style light wood floor, brown floor and vaulted ceiling family room remodel in Milwaukee with white walls, a standard fireplace, a shiplap fireplace and a wall-mounted tv
Inspiration for a mid-sized transitional loft-style light wood floor, brown floor and vaulted ceiling family room remodel in Milwaukee with white walls, a standard fireplace, a shiplap fireplace and a wall-mounted tv
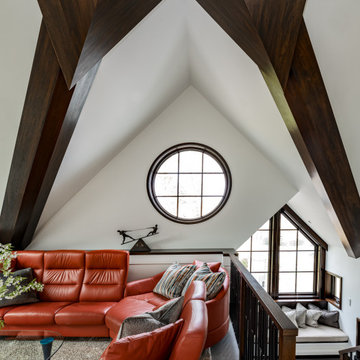
Example of a beach style loft-style vaulted ceiling family room design in Portland Maine
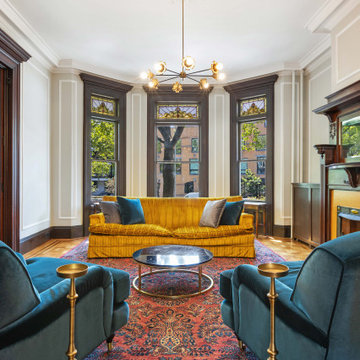
Example of a large trendy loft-style light wood floor, brown floor, vaulted ceiling and wainscoting family room design in New York with white walls, a standard fireplace, a wood fireplace surround and no tv
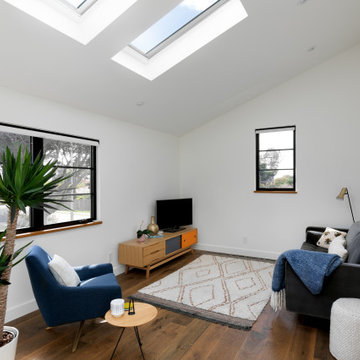
Part of the second story addition, this small family room provides a space for TV viewing, reading and relaxing away from the main areas of the house. The skylights add natural light.
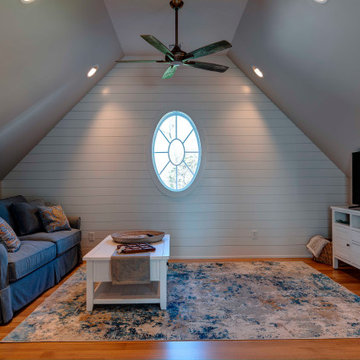
Nickel gap accent walls
Recessed lighting
Oval specialty window
Example of a mid-sized classic loft-style light wood floor and vaulted ceiling family room design in Boston with no fireplace and a tv stand
Example of a mid-sized classic loft-style light wood floor and vaulted ceiling family room design in Boston with no fireplace and a tv stand
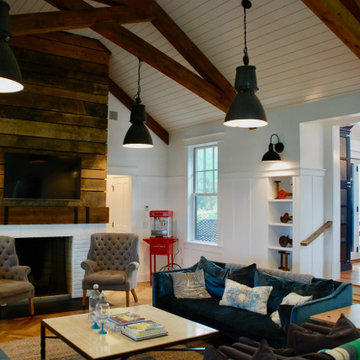
The family room steps down the dining room. This allowed for higher ceilings and the bonus of placing the family room, the screen porch, and the pool pavilion at the same level as the existing exterior pool
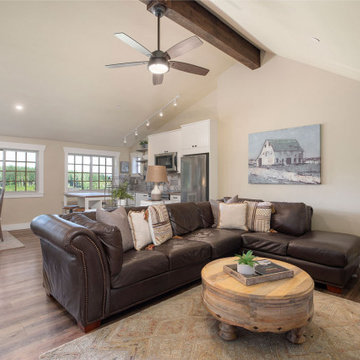
Inspiration for a small rustic loft-style vaulted ceiling family room remodel in Portland with no fireplace
Loft-Style Vaulted Ceiling Family Room Ideas
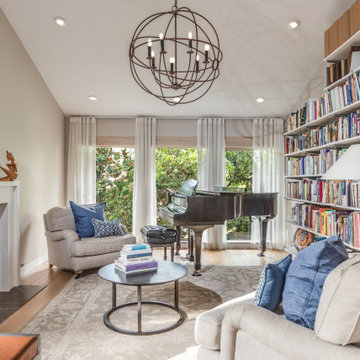
Example of a large transitional loft-style medium tone wood floor, brown floor and vaulted ceiling family room library design in San Francisco with beige walls, a standard fireplace and a wood fireplace surround
1





