Loft-Style Wainscoting Family Room Ideas
Refine by:
Budget
Sort by:Popular Today
1 - 20 of 25 photos
Item 1 of 3
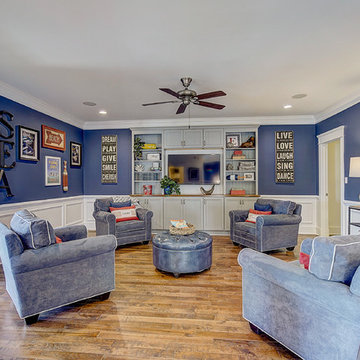
Large loft-style family room in Philadelphia with medium-colored hardwood floors, built-in TV stand, white wainscoting, navy wall paint, and crown molding.
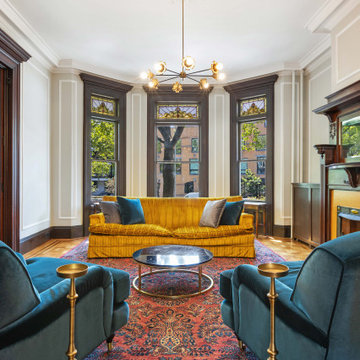
Example of a large trendy loft-style light wood floor, brown floor, vaulted ceiling and wainscoting family room design in New York with white walls, a standard fireplace, a wood fireplace surround and no tv
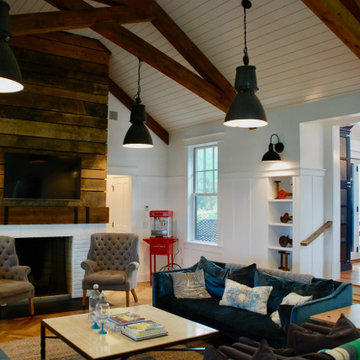
The family room steps down the dining room. This allowed for higher ceilings and the bonus of placing the family room, the screen porch, and the pool pavilion at the same level as the existing exterior pool
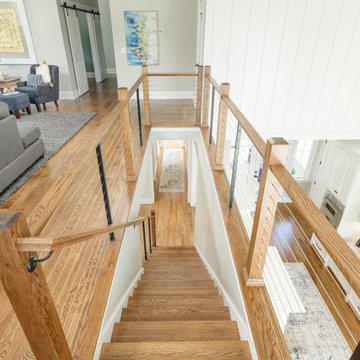
Upstairs Loft
Photography: Philip Slowiak
Inspiration for a coastal loft-style medium tone wood floor, brown floor and wainscoting family room remodel in Other with gray walls
Inspiration for a coastal loft-style medium tone wood floor, brown floor and wainscoting family room remodel in Other with gray walls
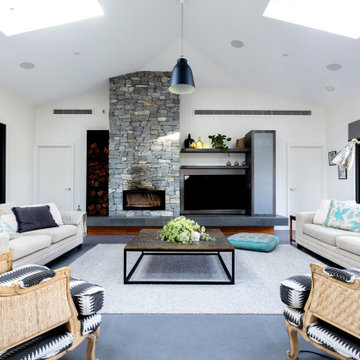
Inspiration for a huge contemporary loft-style porcelain tile, gray floor, vaulted ceiling and wainscoting family room remodel in Melbourne with white walls, a wood stove, a stacked stone fireplace and a wall-mounted tv
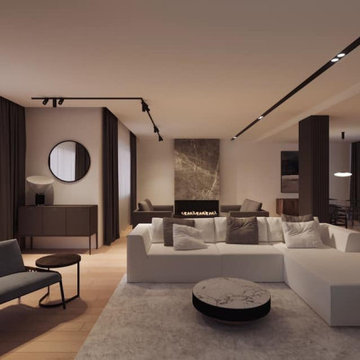
Inspiration for a modern loft-style light wood floor and wainscoting family room remodel in Catania-Palermo with white walls, a ribbon fireplace, a stone fireplace and a media wall
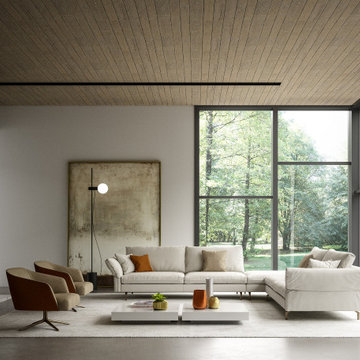
studi di interior styling, attraverso l'uso di colore, texture, materiali
Family room - large contemporary loft-style concrete floor, gray floor, coffered ceiling and wainscoting family room idea in Milan with gray walls, a ribbon fireplace and a concrete fireplace
Family room - large contemporary loft-style concrete floor, gray floor, coffered ceiling and wainscoting family room idea in Milan with gray walls, a ribbon fireplace and a concrete fireplace
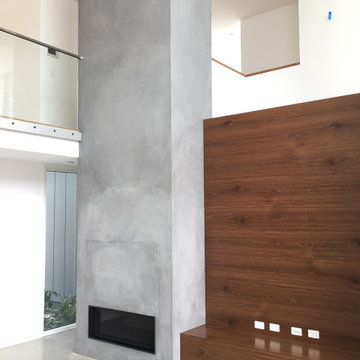
Inspiration for a large contemporary loft-style concrete floor, vaulted ceiling and wainscoting family room remodel in Sunshine Coast with a standard fireplace, a concrete fireplace and a wall-mounted tv
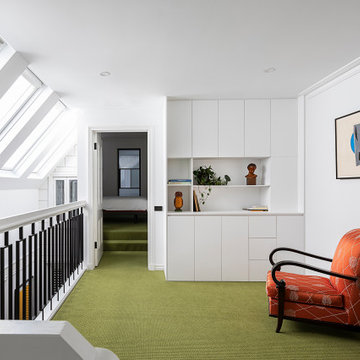
Photo: Courtney King
Small eclectic loft-style carpeted, green floor, exposed beam and wainscoting family room library photo in Melbourne with white walls
Small eclectic loft-style carpeted, green floor, exposed beam and wainscoting family room library photo in Melbourne with white walls
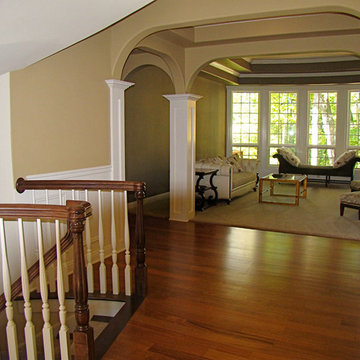
Family room - large traditional loft-style medium tone wood floor, tray ceiling and wainscoting family room idea in Toronto with beige walls
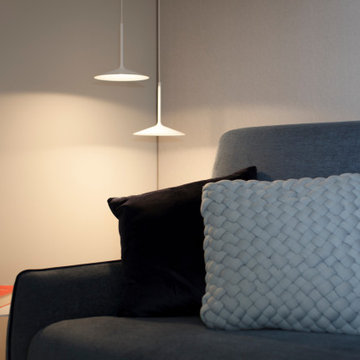
Démolition et reconstruction d'un immeuble dans le centre historique de Castellammare del Golfo composé de petits appartements confortables où vous pourrez passer vos vacances. L'idée était de conserver l'aspect architectural avec un goût historique actuel mais en le reproposant dans une tonalité moderne.Des matériaux précieux ont été utilisés, tels que du parquet en bambou pour le sol, du marbre pour les salles de bains et le hall d'entrée, un escalier métallique avec des marches en bois et des couloirs en marbre, des luminaires encastrés ou suspendus, des boiserie sur les murs des chambres et dans les couloirs, des dressings ouverte, portes intérieures en laque mate avec une couleur raffinée, fenêtres en bois, meubles sur mesure, mini-piscines et mobilier d'extérieur. Chaque étage se distingue par la couleur, l'ameublement et les accessoires d'ameublement. Tout est contrôlé par l'utilisation de la domotique. Un projet de design d'intérieur avec un design unique qui a permis d'obtenir des appartements de luxe.
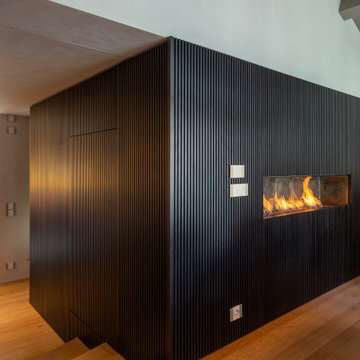
Example of a mid-sized trendy loft-style medium tone wood floor, beige floor, vaulted ceiling and wainscoting family room design in Other with black walls, a hanging fireplace and a wood fireplace surround
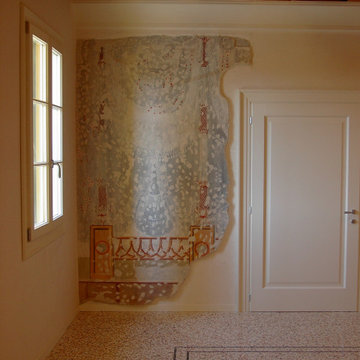
Restauro e ristrutturazione di palazzetto storico con salone passante alla veneziana. Copia delle porte e finestre preesistenti. Nuova veneziana a disegno. Cornice in gesso a coperture testa travi in legno.
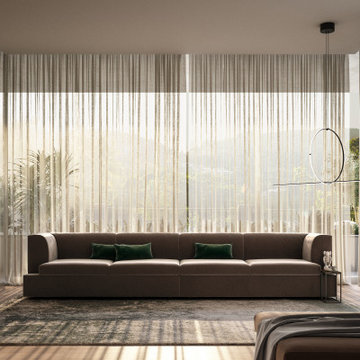
studi di interior styling, attraverso l'uso di colore, texture, materiali
Example of a huge trendy loft-style light wood floor and wainscoting family room design in Milan with beige walls
Example of a huge trendy loft-style light wood floor and wainscoting family room design in Milan with beige walls
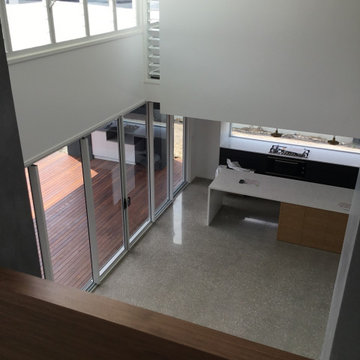
Inspiration for a large contemporary loft-style concrete floor, vaulted ceiling and wainscoting family room remodel in Sunshine Coast with a standard fireplace, a concrete fireplace and a wall-mounted tv
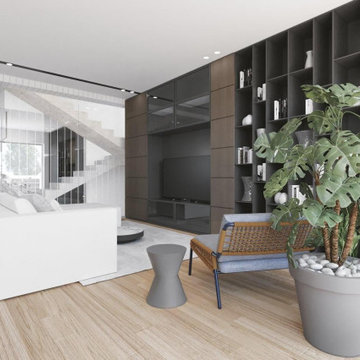
Example of a minimalist loft-style light wood floor and wainscoting family room design in Catania-Palermo with white walls, a ribbon fireplace, a stone fireplace and a media wall
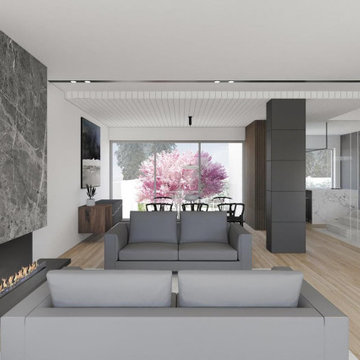
Minimalist loft-style light wood floor and wainscoting family room photo in Catania-Palermo with white walls, a ribbon fireplace and a stone fireplace
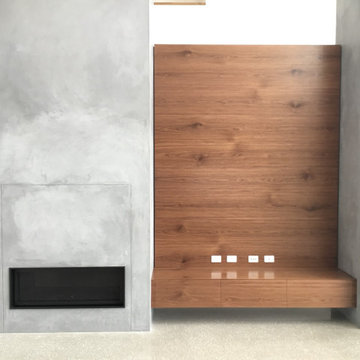
Family room - large contemporary loft-style concrete floor, vaulted ceiling and wainscoting family room idea in Sunshine Coast with a standard fireplace, a concrete fireplace and a wall-mounted tv
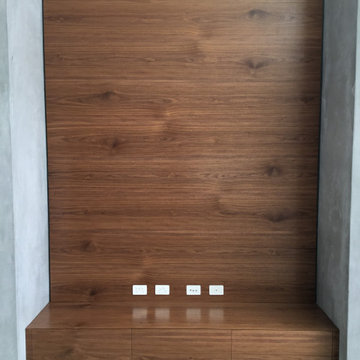
Large trendy loft-style concrete floor, vaulted ceiling and wainscoting family room photo in Sunshine Coast with a wall-mounted tv, a standard fireplace and a concrete fireplace
Loft-Style Wainscoting Family Room Ideas
1





