All Ceiling Designs Look-Out Basement Ideas
Refine by:
Budget
Sort by:Popular Today
1 - 20 of 154 photos
Item 1 of 3

Golf simulator and theater built into this rustic basement remodel
Large mountain style look-out green floor and shiplap ceiling basement photo in Minneapolis with a home theater, beige walls and no fireplace
Large mountain style look-out green floor and shiplap ceiling basement photo in Minneapolis with a home theater, beige walls and no fireplace

Example of a mid-sized urban look-out laminate floor, brown floor and exposed beam basement design in Philadelphia with white walls, a standard fireplace and a wood fireplace surround

Example of a large minimalist look-out vinyl floor and tray ceiling basement design in Other with a bar and white walls
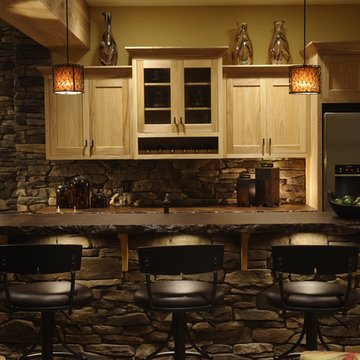
Example of a classic look-out carpeted and exposed beam basement design in Columbus with beige walls
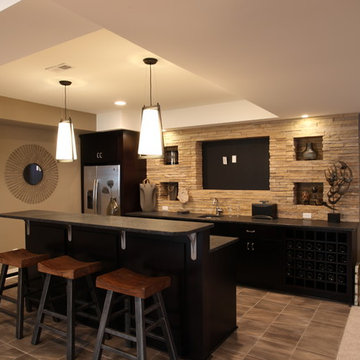
Elegant look-out carpeted, gray floor and tray ceiling basement photo in Columbus with a bar and gray walls

Example of a mid-sized transitional look-out laminate floor, brown floor and coffered ceiling basement design in Portland with a bar, a ribbon fireplace and a tile fireplace
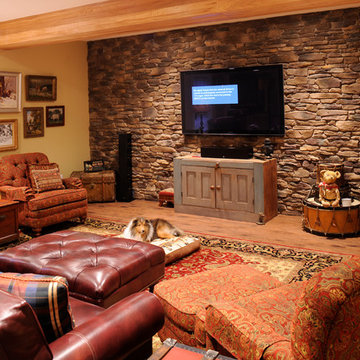
Basement - transitional look-out medium tone wood floor and exposed beam basement idea with a bar and yellow walls
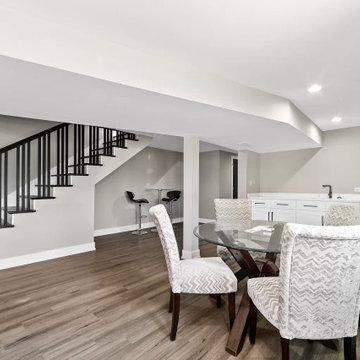
Example of a large trendy look-out medium tone wood floor, brown floor and tray ceiling basement game room design in Chicago with a bar, a home theater and white walls
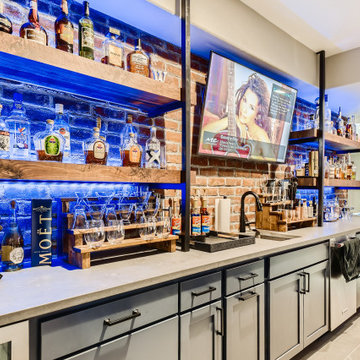
This custom basement offers an industrial sports bar vibe with contemporary elements. The wet bar features open shelving, a brick backsplash, wood accents and custom LED lighting throughout. The theater space features a coffered ceiling with LED lighting and plenty of game room space. The basement comes complete with a in-home gym and a custom wine cellar.

Inspiration for a mid-sized industrial look-out laminate floor, brown floor and exposed beam basement remodel in Philadelphia with white walls, a standard fireplace and a wood fireplace surround
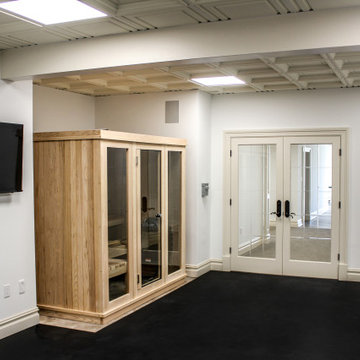
Finished Basement with "Home Gym" in Colts Neck, New Jersey.
Basement - mid-sized contemporary look-out black floor and coffered ceiling basement idea in New York with white walls and no fireplace
Basement - mid-sized contemporary look-out black floor and coffered ceiling basement idea in New York with white walls and no fireplace
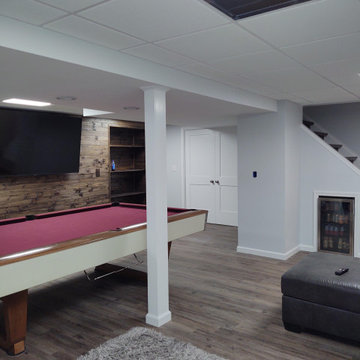
Example of a minimalist look-out medium tone wood floor and brown floor basement game room design in New York
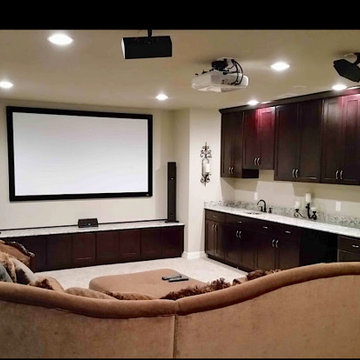
Large 1960s look-out carpeted, beige floor and tray ceiling basement photo in Other with a home theater and beige walls

Basement finished to include game room, family room, shiplap wall treatment, sliding barn door and matching beam, numerous built-ins, new staircase, home gym, locker room and bathroom in addition to wine bar area.

Luxe family game room with a mix of warm natural surfaces and fun fabrics.
Huge transitional look-out carpeted, gray floor and coffered ceiling basement photo in Omaha with white walls, a two-sided fireplace and a stone fireplace
Huge transitional look-out carpeted, gray floor and coffered ceiling basement photo in Omaha with white walls, a two-sided fireplace and a stone fireplace
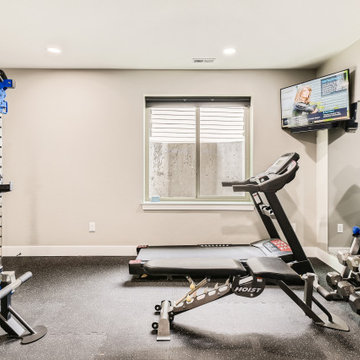
This custom basement offers an industrial sports bar vibe with contemporary elements. The wet bar features open shelving, a brick backsplash, wood accents and custom LED lighting throughout. The theater space features a coffered ceiling with LED lighting and plenty of game room space. The basement comes complete with a in-home gym and a custom wine cellar.
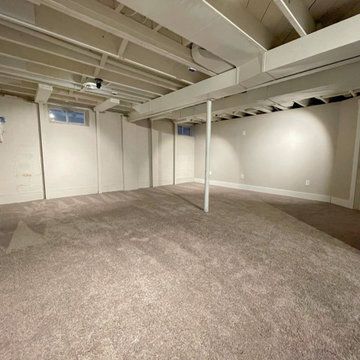
The photo showcases a newly renovated basement that has been transformed from a damp and potentially hazardous space into a warm and inviting living area. The renovation process began with water-proofing the basement to prevent any future water damage. The space was then updated with gray carpet, providing a comfortable and stylish flooring option. The addition of new framing and drywall gives the basement a fresh and modern look, while also providing improved insulation and soundproofing. The renovation has effectively maximized the basement's potential, making it a functional and attractive living space. The combination of form and function in this renovation make it a standout addition to the home.
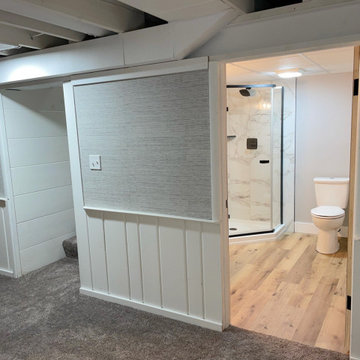
The photo showcases a newly renovated basement that has been transformed from a damp and potentially hazardous space into a warm and inviting living area. The renovation process began with water-proofing the basement to prevent any future water damage. The space was then updated with gray carpet, providing a comfortable and stylish flooring option. The addition of new framing and drywall gives the basement a fresh and modern look, while also providing improved insulation and soundproofing. The renovation has effectively maximized the basement's potential, making it a functional and attractive living space. The combination of form and function in this renovation make it a standout addition to the home. The renovation also includes a completely transformed bathroom addition with waterproofing vinyl flooring, marble tile, and slab plumbing for the vanity, shower, and toilet.
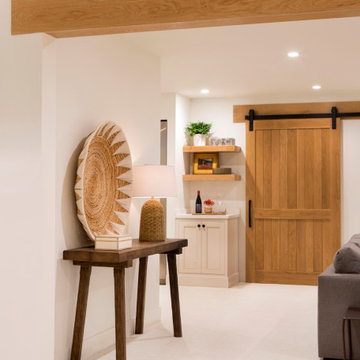
Basement finished to include game room, family room, shiplap wall treatment, sliding barn door and matching beam, numerous built-ins, new staircase, home gym, locker room and bathroom in addition to wine bar area.
All Ceiling Designs Look-Out Basement Ideas

Example of a mid-sized transitional look-out laminate floor, brown floor and coffered ceiling basement design in Portland with a bar, a ribbon fireplace and a tile fireplace
1





