Marble Floor Brown Living Room Ideas
Refine by:
Budget
Sort by:Popular Today
161 - 180 of 1,493 photos
Item 1 of 3
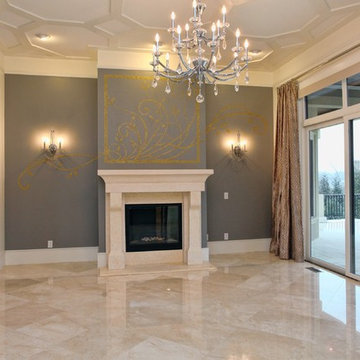
This modern mansion has a grand entrance indeed. To the right is a glorious 3 story stairway with custom iron and glass stair rail. The dining room has dramatic black and gold metallic accents. To the left is a home office, entrance to main level master suite and living area with SW0077 Classic French Gray fireplace wall highlighted with golden glitter hand applied by an artist. Light golden crema marfil stone tile floors, columns and fireplace surround add warmth. The chandelier is surrounded by intricate ceiling details. Just around the corner from the elevator we find the kitchen with large island, eating area and sun room. The SW 7012 Creamy walls and SW 7008 Alabaster trim and ceilings calm the beautiful home.
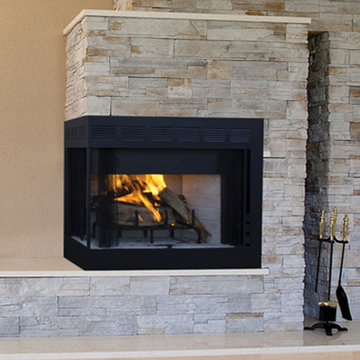
stone siding see through fireplace
Living room - modern marble floor living room idea in Cincinnati with beige walls, a two-sided fireplace and a stone fireplace
Living room - modern marble floor living room idea in Cincinnati with beige walls, a two-sided fireplace and a stone fireplace
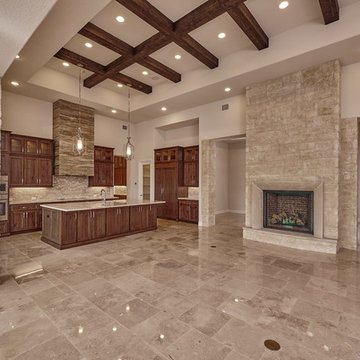
This master piece features a knock out ceiling treatment in the living area extending all the way into the kitchen. Hand wood stained beams that pop with a natural color paint. The rich wood colors bring out the beauty of the marble flooring and counter tops.
Island Pendants:
Progress Lighting
Caress
P3946-104
14”w x 30”h
Finish: Polished Nickel
Fireplace Surround:
Custom Precast
Fireplace Surround
Smooth
Straight Sides & Rounded Fronts
42” Metal Box Fireplace
Interior Rock:
Cobra Stone
Limestone
Cream 468
Wood:
Knotty Alder
Finish: Pecan with a
light shade
Door Style:
CS5-125N-FLAT
Countertops:
Quartzite
Taj Mahal
3CM Square Edge
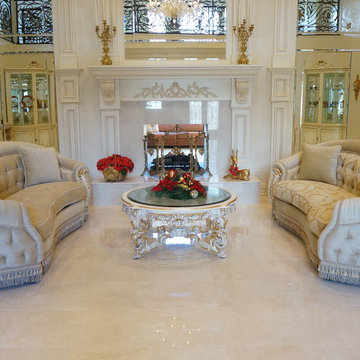
Large elegant formal and open concept marble floor living room photo in New York with white walls and no tv
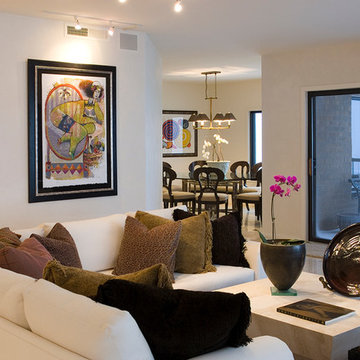
MA Peterson
www.mapeterson.com
Inspiration for a mid-sized contemporary formal and open concept marble floor living room remodel in Minneapolis with white walls and no fireplace
Inspiration for a mid-sized contemporary formal and open concept marble floor living room remodel in Minneapolis with white walls and no fireplace
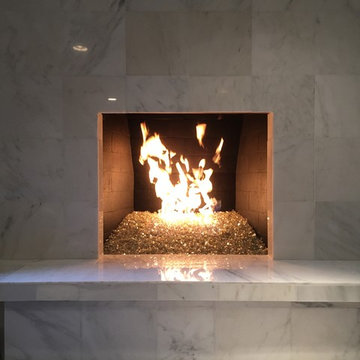
Cross timber gas log set
Elegant marble floor and white floor living room photo in Chicago with a standard fireplace, a stone fireplace and gray walls
Elegant marble floor and white floor living room photo in Chicago with a standard fireplace, a stone fireplace and gray walls
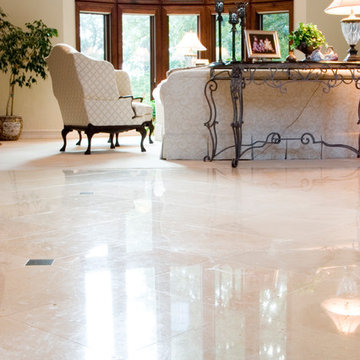
Inspiration for a mid-sized timeless formal marble floor and beige floor living room remodel in Dallas with beige walls
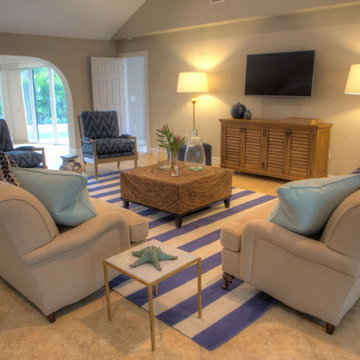
Our studio designed this stylish vacation home, perfect for weekend getaways and family get-togethers. We added stylish area rugs, comfortable furnishings, and attractive decor to create a holiday-like feel to the entire home. Colorful pops of pinks and blues create a delightful vibe setting the tone for a joyful getaway!
---
Pamela Harvey Interiors offers interior design services in St. Petersburg and Tampa, and throughout Florida's Suncoast area, from Tarpon Springs to Naples, including Bradenton, Lakewood Ranch, and Sarasota.
For more about Pamela Harvey Interiors, see here: https://www.pamelaharveyinteriors.com/
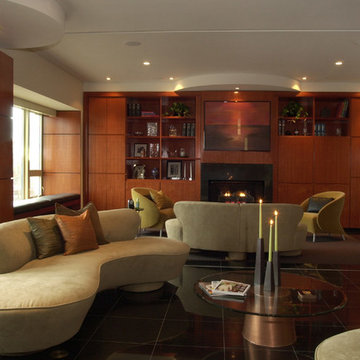
Living room - large contemporary formal and enclosed marble floor living room idea in Chicago with a standard fireplace, a wood fireplace surround and a media wall
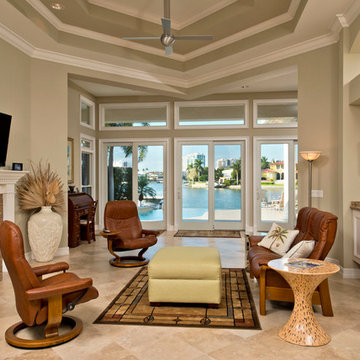
Randall Perry Photography
Large minimalist formal and open concept marble floor living room photo in New York with beige walls, a standard fireplace, a wood fireplace surround and a wall-mounted tv
Large minimalist formal and open concept marble floor living room photo in New York with beige walls, a standard fireplace, a wood fireplace surround and a wall-mounted tv
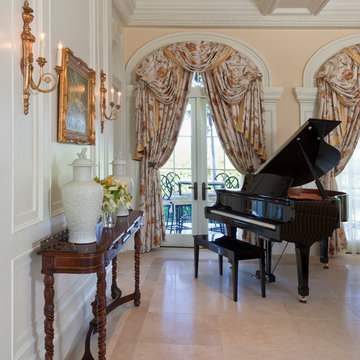
Large eclectic open concept marble floor living room photo in Miami with a music area
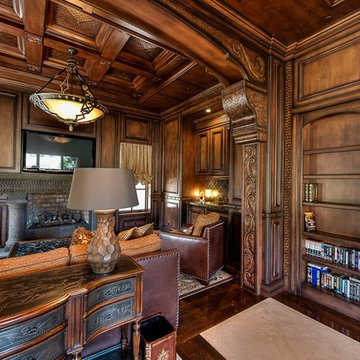
8 foot inset book shelf
Example of a mid-sized classic open concept marble floor living room library design in Phoenix with a standard fireplace, a wood fireplace surround and a wall-mounted tv
Example of a mid-sized classic open concept marble floor living room library design in Phoenix with a standard fireplace, a wood fireplace surround and a wall-mounted tv
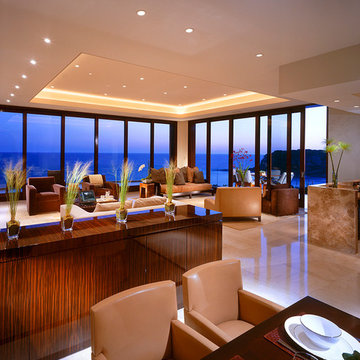
Example of a marble floor living room design in Los Angeles with beige walls, no fireplace and no tv
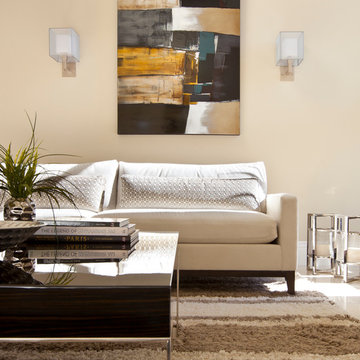
Luxe Magazine
Example of a large trendy formal and open concept marble floor and beige floor living room design in Phoenix with beige walls, a standard fireplace, a stone fireplace and no tv
Example of a large trendy formal and open concept marble floor and beige floor living room design in Phoenix with beige walls, a standard fireplace, a stone fireplace and no tv
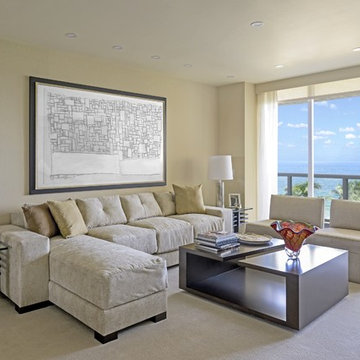
when leaving the foyer you turn to the Living area. Designed not to block the view. Fabrics selected to simulate the beach sand. Architectural influences where used to designed to create unique pieces Jerry Lang : Photographer
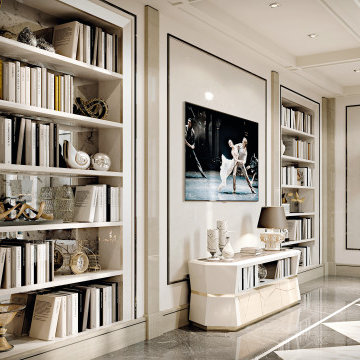
A luxurious seaside estate, designed for summer vacation and to stand out from the rest. Luxury is the style, quality is the key.
Example of a large trendy marble floor, brown floor and wainscoting living room design in Miami with beige walls
Example of a large trendy marble floor, brown floor and wainscoting living room design in Miami with beige walls
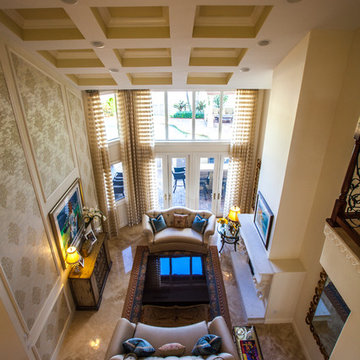
Yale Gurney Photography
Mid-sized trendy formal and open concept marble floor living room photo in Miami with multicolored walls, a standard fireplace, a stone fireplace and no tv
Mid-sized trendy formal and open concept marble floor living room photo in Miami with multicolored walls, a standard fireplace, a stone fireplace and no tv
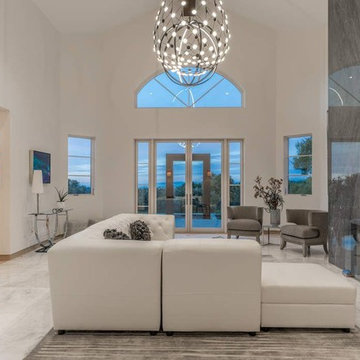
Offering 5200 sq. ft., this beautiful residence was thoughtfully laid out for privacy and comfort. The spacious and functional single level floorplan includes four bedroom suites and a fifth full bath that are strategically located in separate wings of the home.
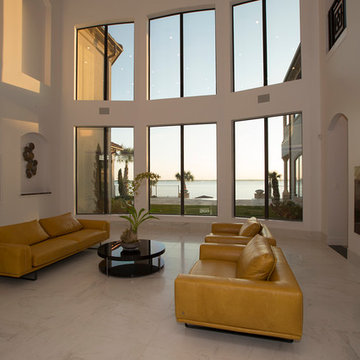
Example of a mid-sized trendy open concept marble floor living room design in Dallas with white walls, a two-sided fireplace and a tile fireplace
Marble Floor Brown Living Room Ideas
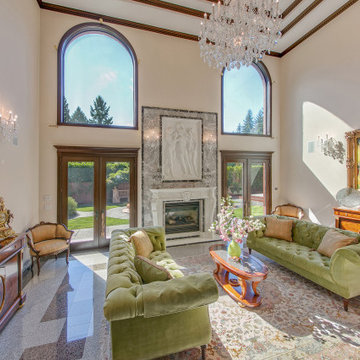
Huge french country formal marble floor, multicolored floor and tray ceiling living room photo in Seattle with white walls, a standard fireplace and a stone fireplace
9





