Marble Floor Brown Living Room Ideas
Refine by:
Budget
Sort by:Popular Today
121 - 140 of 1,495 photos
Item 1 of 3
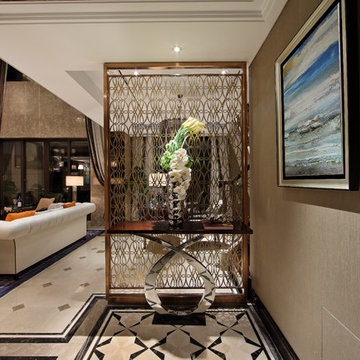
Inspiration for a large contemporary formal and open concept marble floor living room remodel in San Diego with beige walls, no fireplace and no tv
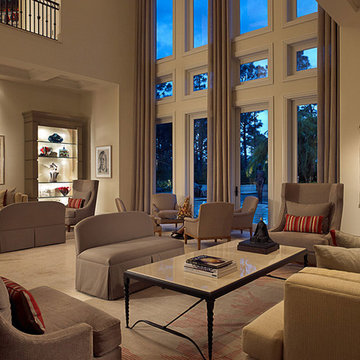
The large open central living room has gorgeous views of the back yard through the floor to ceiling windows and features multiple seating areas for entertaining guests.
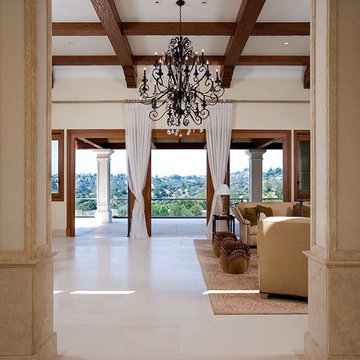
Living room - large mediterranean formal and open concept marble floor living room idea in Los Angeles with a standard fireplace, beige walls and a concrete fireplace
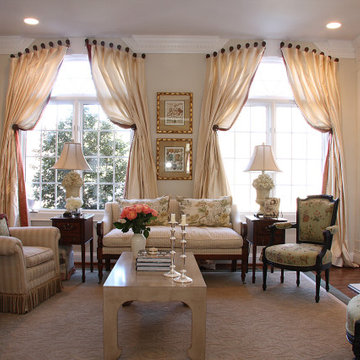
Our studio designed this beautiful home in a traditional style to create a welcoming ambience straight out of a favorite storybook. With a lovely warm color palette, elegant wooden furniture, and cozy lighting, this home is the perfect space to "come home to" when it's family time you're craving!
---
Pamela Harvey Interiors offers interior design services in St. Petersburg and Tampa, and throughout Florida’s Suncoast area, from Tarpon Springs to Naples, including Bradenton, Lakewood Ranch, and Sarasota.
For more about Pamela Harvey Interiors, see here: https://www.pamelaharveyinteriors.com/
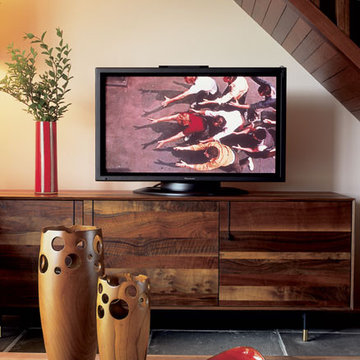
A modern home in The Hamptons with some pretty unique features! Warm and cool colors adorn the interior, setting off different moods in each room. From the moody burgundy-colored TV room to the refreshing and modern living room, every space a style of its own.
We integrated a unique mix of elements, including wooden room dividers, slate tile flooring, and concrete tile walls. This unusual pairing of materials really came together to produce a stunning modern-contemporary design.
Artwork & one-of-a-kind lighting were also utilized throughout the home for dramatic effects. The outer-space artwork in the dining area is a perfect example of how we were able to keep the home minimal but powerful.
Project completed by New York interior design firm Betty Wasserman Art & Interiors, which serves New York City, as well as across the tri-state area and in The Hamptons.
For more about Betty Wasserman, click here: https://www.bettywasserman.com/
To learn more about this project, click here: https://www.bettywasserman.com/spaces/bridgehampton-modern/
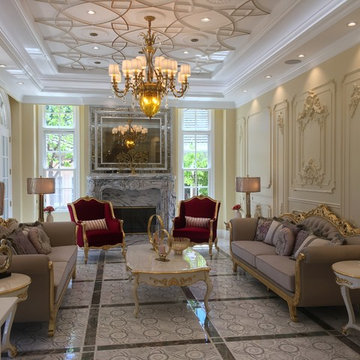
The most basic of building blocks starts with the surface area under your feet, The floor was made with Waterjet marble with mother of pearl liner and Amazonite Quartzite-An opaque blue-green and brown colored gemstone that falls into the Feldspar family. ARPELL BIANCO boarder, Artistic Tile POMPEII GREY. Mantels are Bianco Paonazzo. Antique mirror arranged around the fireplace mantle top with all the way marble surrounding to emphasize the beauty of the stone.
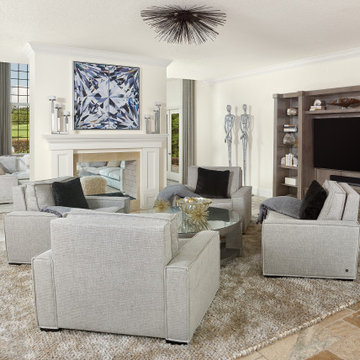
A serene comfort has been created in this golf course estate by combining contemporary furnishings with rustic earth tones. The lush landscaping seen in the oversized windows was used as a backdrop for each space working well with the natural stone flooring in various tan shades. The smoked glass, lux fabrics in gray tones, and simple lines of the anchor furniture pieces add a contemporary richness to the design of this family room. While the graphic art pieces, a wooden entertainment center, lush area rug and light fixtures are a compliment to the tropical surroundings.
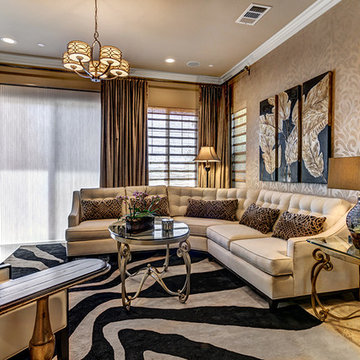
Lauren Schroeder, San Diego Home Photography
Example of a mid-sized trendy open concept marble floor living room design in San Diego with a music area, beige walls, a standard fireplace, a stone fireplace and a wall-mounted tv
Example of a mid-sized trendy open concept marble floor living room design in San Diego with a music area, beige walls, a standard fireplace, a stone fireplace and a wall-mounted tv
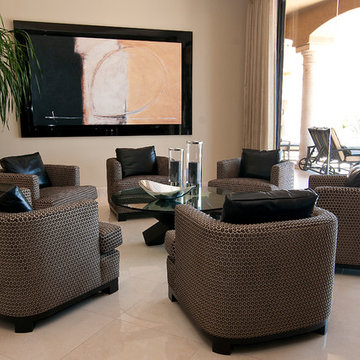
Living room - mid-sized transitional formal and open concept marble floor living room idea in Phoenix with beige walls and a tv stand
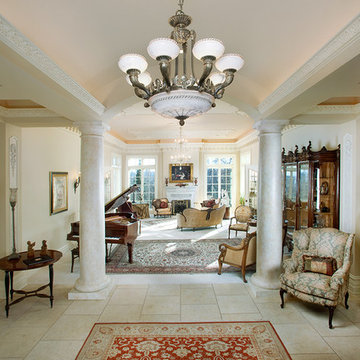
A large circular driveway and serene rock garden welcome visitors to this elegant estate. Classic columns, Shingle and stone distinguish the front exterior, which leads inside through a light-filled entryway. Rear exterior highlights include a natural-style pool, another rock garden and a beautiful, tree-filled lot.
Interior spaces are equally beautiful. The large formal living room boasts coved ceiling, abundant windows overlooking the woods beyond, leaded-glass doors and dramatic Old World crown moldings. Not far away, the casual and comfortable family room entices with coffered ceilings and an unusual wood fireplace. Looking for privacy and a place to curl up with a good book? The dramatic library has intricate paneling, handsome beams and a peaked barrel-vaulted ceiling. Other highlights include a spacious master suite, including a large French-style master bath with his-and-hers vanities. Hallways and spaces throughout feature the level of quality generally found in homes of the past, including arched windows, intricately carved moldings and painted walls reminiscent of Old World manors.
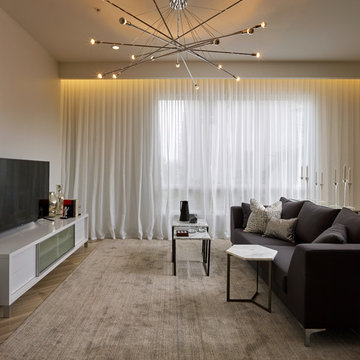
Barry Grossman
Inspiration for a mid-sized modern formal and loft-style marble floor living room remodel in Miami with white walls and a media wall
Inspiration for a mid-sized modern formal and loft-style marble floor living room remodel in Miami with white walls and a media wall
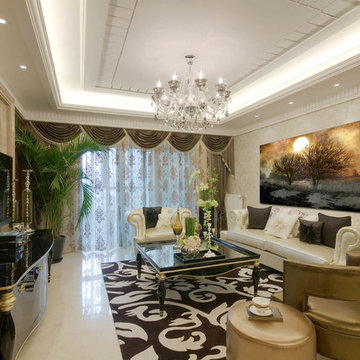
Franklin Arts
Example of a trendy marble floor living room design in Other with beige walls
Example of a trendy marble floor living room design in Other with beige walls
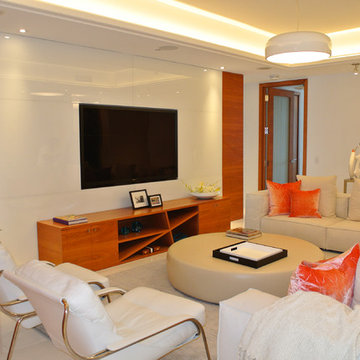
AVENTURA MAGAZINE selected our Bath Club client’s luxury 5000 Sf ocean front apartment in Miami Beach, to publish it in their issue and they Said:
Story by Linda Marx, Photography by Pablo Corredor
Light & Bright!
…… I wanted more open space, light and a supreme airy feeling,” she says. “With the glass design making a statement, it quickly became the star of the show.”…….
….. To add texture and depth, Corredor custom created wood doors here, and in other areas of the home. They provide a nice contrast to the open Florida tropical feel. “I added character to the openness by using exotic cherry wood,” she says. “I repeated this throughout the home and it works well.”
Known for capturing the client’s vision while adding her own innovative twists, Corredor lightened the family room, giving it a contemporary and modern edge with colorful art and matching throw pillows on the sofas. She added a large beige leather ottoman as the center coffee table in the room. This round piece was punctuated with a bold-toned flowering plant atop. It effortlessly matches the pillows and colors of the contemporary canvas.
Miami,
Miami Interior Designers,
Miami Interior Designer,
Interior Designers Miami,
Interior Designer Miami,
Modern Interior Designers,
Modern Interior Designer,
Modern interior decorators,
Modern interior decorator,
Contemporary Interior Designers,
Contemporary Interior Designer,
Interior design decorators,
Interior design decorator,
Interior Decoration and Design,
Black Interior Designers,
Black Interior Designer,
Interior designer,
Interior designers,
Interior design decorators,
Interior design decorator,
Home interior designers,
Home interior designer,
Interior design companies,
Interior decorators,
Interior decorator,
Decorators,
Decorator,
Miami Decorators,
Miami Decorator,
Decorators Miami,
Decorator Miami,
Interior Design Firm,
Interior Design Firms,
Interior Designer Firm,
Interior Designer Firms,
Interior design,
Interior designs,
Home decorators,
Interior decorating Miami,
Best Interior Designers,
Interior design decorator,
Modern,
Pent house design,
white interiors,
Miami, South Miami, Miami Beach, South Beach, Williams Island, Sunny Isles, Surfside, Fisher Island, Aventura, Brickell, Brickell Key, Key Biscayne, Coral Gables, CocoPlum, Coconut Grove, Pinecrest, Miami Design District, Golden Beach, Downtown Miami, Miami Interior Designers, Miami Interior Designer, Interior Designers Miami, Modern Interior Designers, Modern Interior Designer, Modern interior decorators, Contemporary Interior Designers, Interior decorators, Interior decorator , Interior designer, Interior designers, Luxury, modern, best, unique, real estate, decor
J Design Group – Miami Interior Design Firm – Modern – Contemporary
Contact us: (305) 444-4611
http://www.JDesignGroup.com
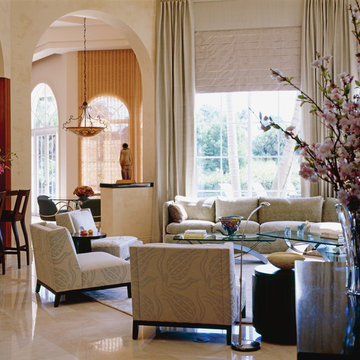
Shiny marble floor balanced with mirrors and modern glass coffee tables.
Large trendy open concept marble floor living room photo in Miami with beige walls
Large trendy open concept marble floor living room photo in Miami with beige walls
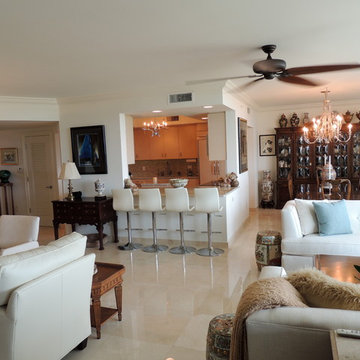
The living room of this renovated condo features crown molding, a pass-thru leading to the kitchen, and marble flooring. Construction by Robelen Hanna Homes.
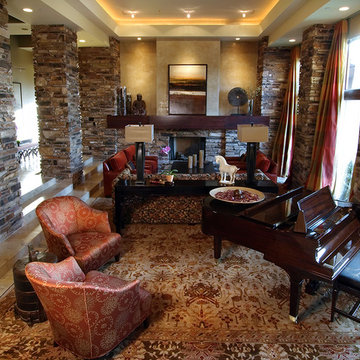
R D ZINE LLC
Inspiration for a mid-sized timeless marble floor living room library remodel in Las Vegas with beige walls, a standard fireplace and a stone fireplace
Inspiration for a mid-sized timeless marble floor living room library remodel in Las Vegas with beige walls, a standard fireplace and a stone fireplace
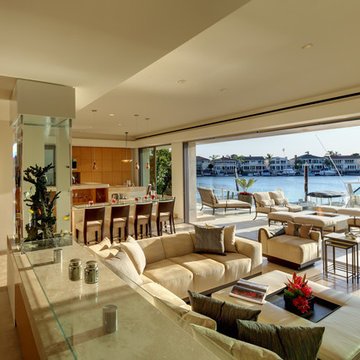
This soft contemporary waterfront home epitomizes elegant, relaxed waterfront living. Pocketing doors throughout invite the outdoors in, while views of the harbor are maximized from the open floor plan downstairs and the master bedroom and bathroom above. This home was also designed to showcase a contemporary art collection, and to facilitate informal entertaining. Other highlights include a built-in aquarium and wine wall.
photo: Erhard Pfeiffer

This modern mansion has a grand entrance indeed. To the right is a glorious 3 story stairway with custom iron and glass stair rail. The dining room has dramatic black and gold metallic accents. To the left is a home office, entrance to main level master suite and living area with SW0077 Classic French Gray fireplace wall highlighted with golden glitter hand applied by an artist. Light golden crema marfil stone tile floors, columns and fireplace surround add warmth. The chandelier is surrounded by intricate ceiling details. Just around the corner from the elevator we find the kitchen with large island, eating area and sun room. The SW 7012 Creamy walls and SW 7008 Alabaster trim and ceilings calm the beautiful home.
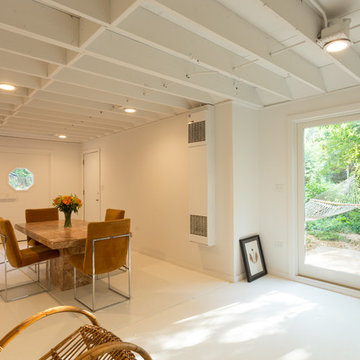
A minimalist living and dining room in a newly renovated artist’s loft. The French doors and large barn doors provide passive cooling in the warmer months as well as adding to the stunning amount of natural light. Crisp white walls, cool earth tones, and organic materials offer a trendy, neutral look while also allowing this client to focus entirely on their artistic creations.
Designed by Chi Renovation & Design who serve Chicago and it's surrounding suburbs, with an emphasis on the North Side and North Shore. You'll find their work from the Loop through Lincoln Park, Skokie, Humboldt Park, Wilmette, and all of the way up to Lake Forest.
For more about Chi Renovation & Design, click here: https://www.chirenovation.com/
To learn more about this project, click here:
https://www.chirenovation.com/portfolio/northshore-cottage/
Marble Floor Brown Living Room Ideas
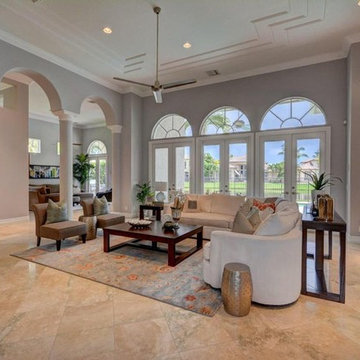
Example of a large transitional formal and open concept marble floor and beige floor living room design in Miami with gray walls, no fireplace and no tv
7





