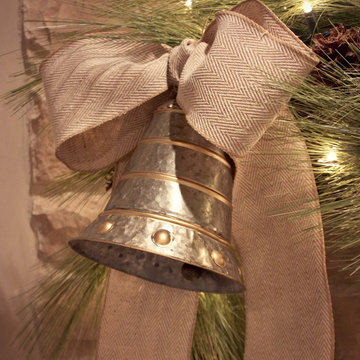Marble Floor Brown Living Room Ideas
Refine by:
Budget
Sort by:Popular Today
141 - 160 of 1,493 photos
Item 1 of 3
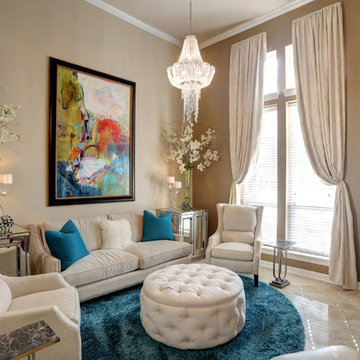
Living room - transitional formal marble floor living room idea in Houston with beige walls
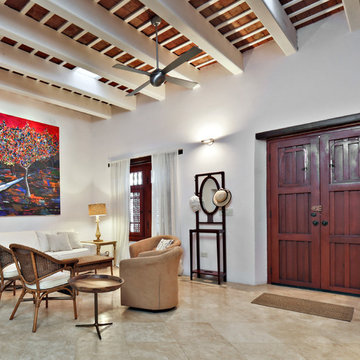
Restored Living Room area, looking towards entrance door.
Masonry, brick, reclaimed hardwood, mahogany, marble.
Example of a tuscan marble floor living room design in Other with a concealed tv
Example of a tuscan marble floor living room design in Other with a concealed tv
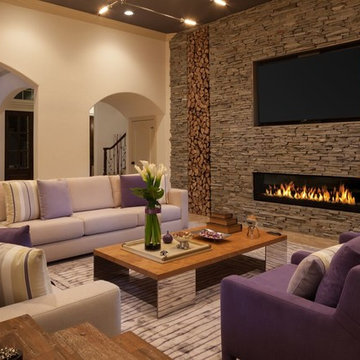
Connie Anderson
Example of a large transitional formal and open concept marble floor living room design in Houston with beige walls, a ribbon fireplace and a stone fireplace
Example of a large transitional formal and open concept marble floor living room design in Houston with beige walls, a ribbon fireplace and a stone fireplace
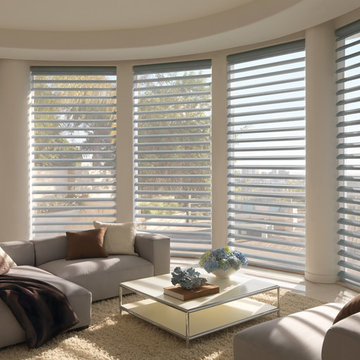
Example of a mid-sized trendy open concept marble floor living room design in Chicago with white walls
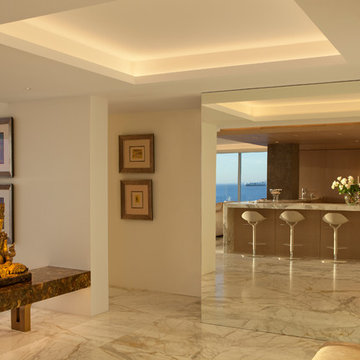
Undine Pröhl Photography
Inspiration for a large contemporary formal and open concept marble floor and white floor living room remodel in San Diego with white walls
Inspiration for a large contemporary formal and open concept marble floor and white floor living room remodel in San Diego with white walls
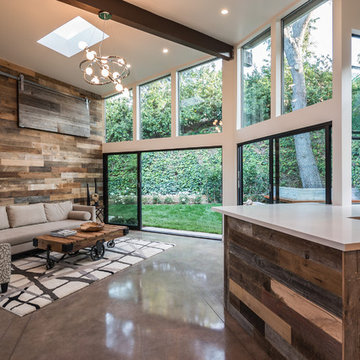
Example of a mountain style open concept marble floor living room design in Los Angeles
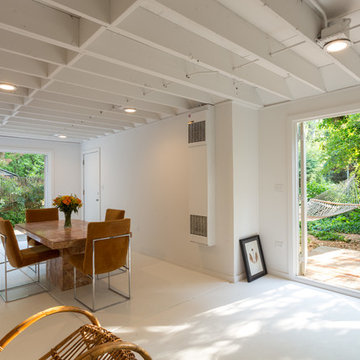
A minimalist living and dining room in a newly renovated artist’s loft. The French doors and large barn doors provide passive cooling in the warmer months as well as adding to the stunning amount of natural light. Crisp white walls, cool earth tones, and organic materials offer a trendy, neutral look while also allowing this client to focus entirely on their artistic creations.
Designed by Chi Renovation & Design who serve Chicago and it's surrounding suburbs, with an emphasis on the North Side and North Shore. You'll find their work from the Loop through Lincoln Park, Skokie, Humboldt Park, Wilmette, and all of the way up to Lake Forest.
For more about Chi Renovation & Design, click here: https://www.chirenovation.com/
To learn more about this project, click here:
https://www.chirenovation.com/portfolio/northshore-cottage/
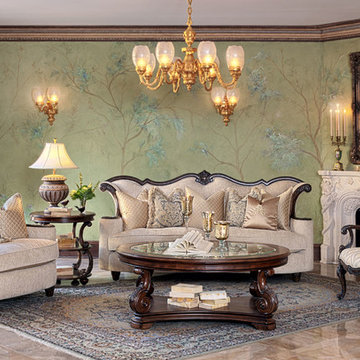
Inspiration for a mid-sized transitional enclosed marble floor and beige floor living room remodel in Austin with green walls, a standard fireplace, a plaster fireplace and no tv
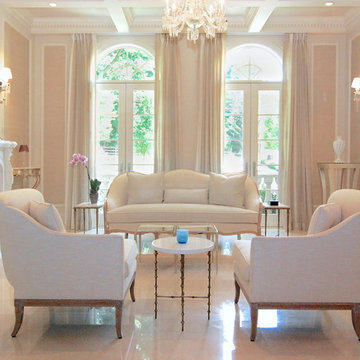
For this commission the client hired us to do the interiors of their new home which was under construction. The style of the house was very traditional however the client wanted the interiors to be transitional, a mixture of contemporary with more classic design. We assisted the client in all of the material, fixture, lighting, cabinetry and built-in selections for the home. The floors throughout the first floor of the home are a creme marble in different patterns to suit the particular room; the dining room has a marble mosaic inlay in the tradition of an oriental rug. The ground and second floors are hardwood flooring with a herringbone pattern in the bedrooms. Each of the seven bedrooms has a custom ensuite bathroom with a unique design. The master bathroom features a white and gray marble custom inlay around the wood paneled tub which rests below a venetian plaster domes and custom glass pendant light. We also selected all of the furnishings, wall coverings, window treatments, and accessories for the home. Custom draperies were fabricated for the sitting room, dining room, guest bedroom, master bedroom, and for the double height great room. The client wanted a neutral color scheme throughout the ground floor; fabrics were selected in creams and beiges in many different patterns and textures. One of the favorite rooms is the sitting room with the sculptural white tete a tete chairs. The master bedroom also maintains a neutral palette of creams and silver including a venetian mirror and a silver leafed folding screen. Additional unique features in the home are the layered capiz shell walls at the rear of the great room open bar, the double height limestone fireplace surround carved in a woven pattern, and the stained glass dome at the top of the vaulted ceilings in the great room.
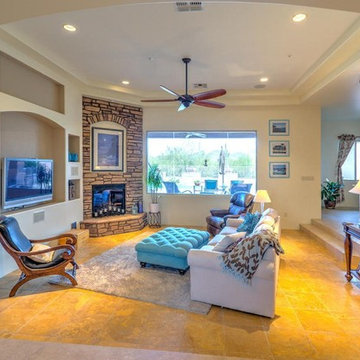
Living room - large traditional formal and open concept marble floor living room idea in Phoenix with beige walls, a corner fireplace, a stone fireplace and a wall-mounted tv
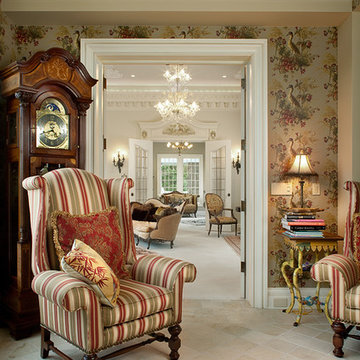
A large circular driveway and serene rock garden welcome visitors to this elegant estate. Classic columns, Shingle and stone distinguish the front exterior, which leads inside through a light-filled entryway. Rear exterior highlights include a natural-style pool, another rock garden and a beautiful, tree-filled lot.
Interior spaces are equally beautiful. The large formal living room boasts coved ceiling, abundant windows overlooking the woods beyond, leaded-glass doors and dramatic Old World crown moldings. Not far away, the casual and comfortable family room entices with coffered ceilings and an unusual wood fireplace. Looking for privacy and a place to curl up with a good book? The dramatic library has intricate paneling, handsome beams and a peaked barrel-vaulted ceiling. Other highlights include a spacious master suite, including a large French-style master bath with his-and-hers vanities. Hallways and spaces throughout feature the level of quality generally found in homes of the past, including arched windows, intricately carved moldings and painted walls reminiscent of Old World manors.
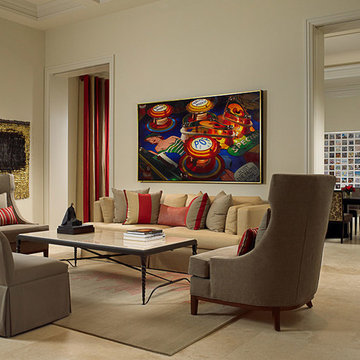
Open entryways lead from the living room to the dining room. This seating area's palette accentuates the hyper-realistic painting on the wall.
Inspiration for a huge contemporary formal and open concept marble floor living room remodel in Miami with beige walls, no fireplace and no tv
Inspiration for a huge contemporary formal and open concept marble floor living room remodel in Miami with beige walls, no fireplace and no tv
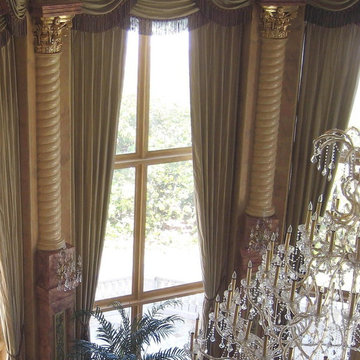
Inspiration for a huge timeless formal and open concept marble floor living room remodel in Miami
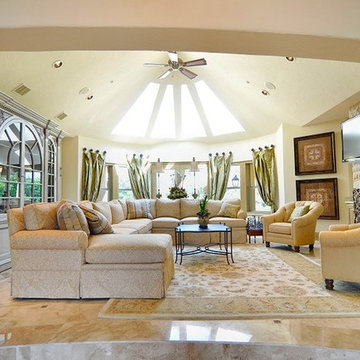
Large trendy formal and enclosed marble floor living room photo in Dallas with beige walls, a standard fireplace, a stone fireplace and a wall-mounted tv
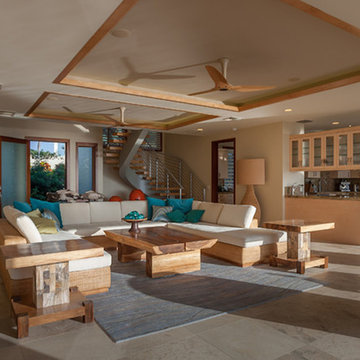
Example of a large minimalist formal and open concept marble floor living room design in Hawaii with beige walls, no fireplace and no tv
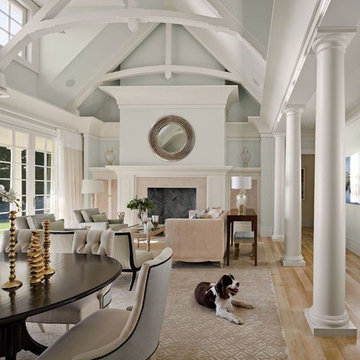
Designs by Mark is on of the regions leading design/build firms providing their residential & commercial clients with design solutions & construction services for over 27 years. Designs by Mark specializes in home renovations, additions, basements, home theater rooms, kitchens & bathrooms as well as interior design. To learn more, give us a call at 215-357-1468 or visit us on the web - www.designsbymarkinc.com.
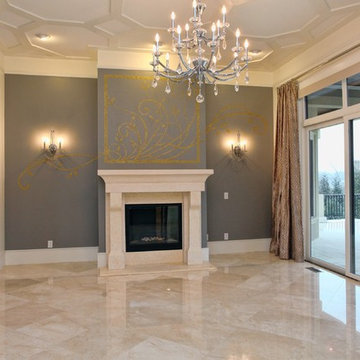
This modern mansion has a grand entrance indeed. To the right is a glorious 3 story stairway with custom iron and glass stair rail. The dining room has dramatic black and gold metallic accents. To the left is a home office, entrance to main level master suite and living area with SW0077 Classic French Gray fireplace wall highlighted with golden glitter hand applied by an artist. Light golden crema marfil stone tile floors, columns and fireplace surround add warmth. The chandelier is surrounded by intricate ceiling details. Just around the corner from the elevator we find the kitchen with large island, eating area and sun room. The SW 7012 Creamy walls and SW 7008 Alabaster trim and ceilings calm the beautiful home.
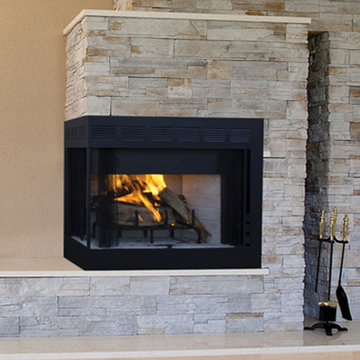
stone siding see through fireplace
Living room - modern marble floor living room idea in Cincinnati with beige walls, a two-sided fireplace and a stone fireplace
Living room - modern marble floor living room idea in Cincinnati with beige walls, a two-sided fireplace and a stone fireplace
Marble Floor Brown Living Room Ideas
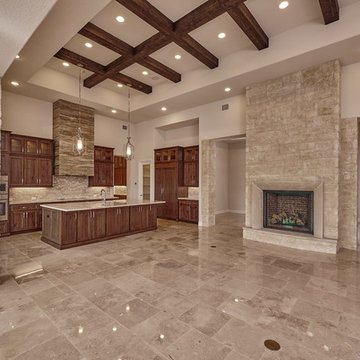
This master piece features a knock out ceiling treatment in the living area extending all the way into the kitchen. Hand wood stained beams that pop with a natural color paint. The rich wood colors bring out the beauty of the marble flooring and counter tops.
Island Pendants:
Progress Lighting
Caress
P3946-104
14”w x 30”h
Finish: Polished Nickel
Fireplace Surround:
Custom Precast
Fireplace Surround
Smooth
Straight Sides & Rounded Fronts
42” Metal Box Fireplace
Interior Rock:
Cobra Stone
Limestone
Cream 468
Wood:
Knotty Alder
Finish: Pecan with a
light shade
Door Style:
CS5-125N-FLAT
Countertops:
Quartzite
Taj Mahal
3CM Square Edge
8






