Marble Floor Powder Room Ideas
Refine by:
Budget
Sort by:Popular Today
1 - 20 of 788 photos
Item 1 of 3
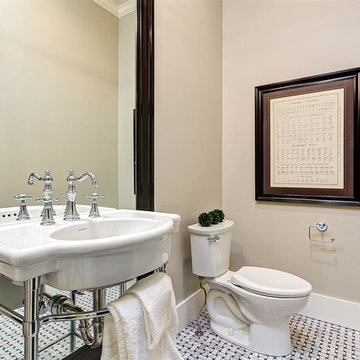
Doug Petersen Photography
Inspiration for a large timeless black and white tile marble floor powder room remodel in Boise with a two-piece toilet, beige walls and a pedestal sink
Inspiration for a large timeless black and white tile marble floor powder room remodel in Boise with a two-piece toilet, beige walls and a pedestal sink

This elegant traditional powder room features the Queen Anne vanity by Mouser Custom Cabinetry, with the Winchester Inset door style and Cherry Mesquite finish, topped with Calacatta Gold marble top. The vessel sink is Kohler's Artist Edition in the Caravan Persia collection. The wall-mounted faucet is Finial by Kohler in the French Gold finish. The sconces are by Hudson Valley, Meade style and Aged Brass finish. The toilet is Kohler's Portrait 1-piece with concealed trapway. All of the tile is Calacatta Gold by Artistic Tile and includes 6x12 Polished on the wall, 1.25 Hexagon on the floor, and Claridges Waterjet cut mosaic with Thassos White Marble and Mother of Pearl shell.
Photography by Carly Gillis

Inspiration for a mid-sized modern black tile marble floor and white floor powder room remodel in Miami with a one-piece toilet, white walls, a vessel sink, wood countertops and beige countertops

Design by Carol Luke.
Breakdown of the room:
Benjamin Moore HC 105 is on both the ceiling & walls. The darker color on the ceiling works b/c of the 10 ft height coupled w/the west facing window, lighting & white trim.
Trim Color: Benj Moore Decorator White.
Vanity is Wood-Mode Fine Custom Cabinetry: Wood-Mode Essex Recessed Door Style, Black Forest finish on cherry
Countertop/Backsplash - Franco’s Marble Shop: Calacutta Gold marble
Undermount Sink - Kohler “Devonshire”
Tile- Mosaic Tile: baseboards - polished Arabescato base moulding, Arabescato Black Dot basketweave
Crystal Ceiling light- Elk Lighting “Renaissance’
Sconces - Bellacor: “Normandie”, polished Nickel
Faucet - Kallista: “Tuxedo”, polished nickel
Mirror - Afina: “Radiance Venetian”
Toilet - Barclay: “Victoria High Tank”, white w/satin nickel trim & pull chain
Photo by Morgan Howarth.
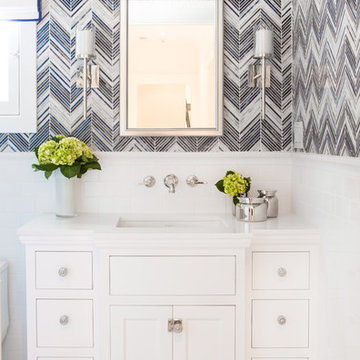
Inspiration for a small transitional blue tile and mosaic tile marble floor powder room remodel in Los Angeles with recessed-panel cabinets, white cabinets, a one-piece toilet, an undermount sink and quartz countertops
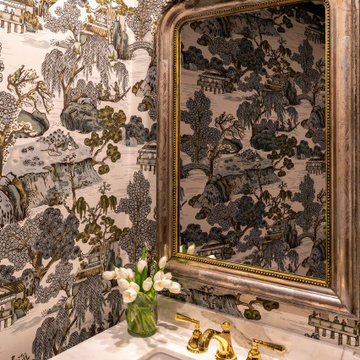
Powder room - small traditional marble floor, white floor and wallpaper powder room idea in Houston with white cabinets, green walls, an undermount sink, marble countertops, white countertops and a freestanding vanity
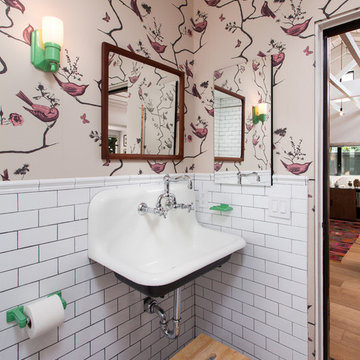
Kid's bathroom. Photo by Clark Dugger
Small elegant white tile and subway tile marble floor and white floor powder room photo in Los Angeles with a wall-mount sink, a two-piece toilet and white walls
Small elegant white tile and subway tile marble floor and white floor powder room photo in Los Angeles with a wall-mount sink, a two-piece toilet and white walls
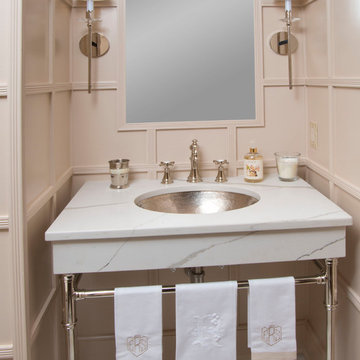
Hammered silver sink is unique and beautiful.
Inspiration for a timeless marble floor and multicolored floor powder room remodel in Other with beige walls, a console sink and marble countertops
Inspiration for a timeless marble floor and multicolored floor powder room remodel in Other with beige walls, a console sink and marble countertops
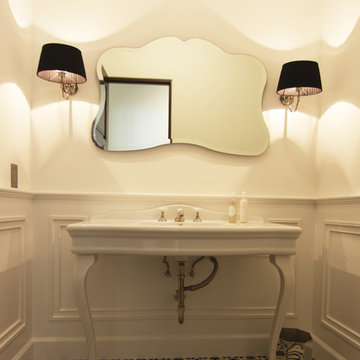
Captured & Company
Mid-sized transitional marble floor powder room photo in Orange County with a two-piece toilet, a console sink and white walls
Mid-sized transitional marble floor powder room photo in Orange County with a two-piece toilet, a console sink and white walls
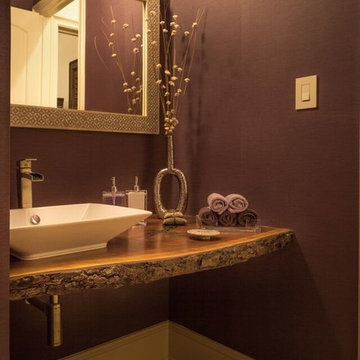
Connie Anderson
Small mountain style marble floor powder room photo in Houston with a vessel sink, wood countertops, purple walls and brown countertops
Small mountain style marble floor powder room photo in Houston with a vessel sink, wood countertops, purple walls and brown countertops

Inspiration for a mid-sized transitional white tile and subway tile marble floor and white floor powder room remodel in Los Angeles with shaker cabinets, blue cabinets, a two-piece toilet, white walls, an undermount sink, marble countertops and white countertops
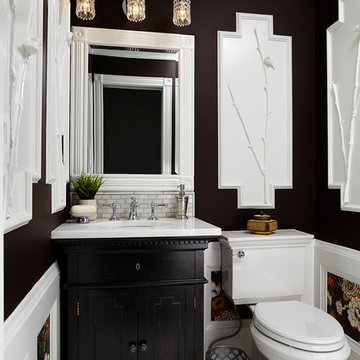
Alyssa Lee Photography
Inspiration for a small transitional multicolored tile and mosaic tile marble floor powder room remodel in Minneapolis with an undermount sink, beaded inset cabinets, dark wood cabinets, marble countertops, a two-piece toilet and brown walls
Inspiration for a small transitional multicolored tile and mosaic tile marble floor powder room remodel in Minneapolis with an undermount sink, beaded inset cabinets, dark wood cabinets, marble countertops, a two-piece toilet and brown walls
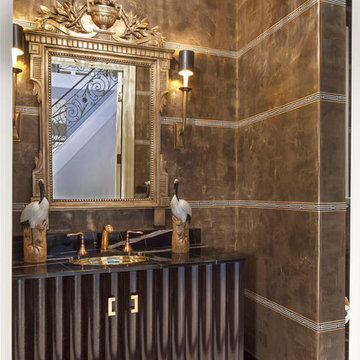
Pasadena Transitional Style Italian Revival Powder Room designed by On Madison. Photographed by Grey Crawford.
Inspiration for a small mediterranean multicolored tile and stone slab marble floor powder room remodel in Los Angeles with a drop-in sink, furniture-like cabinets, dark wood cabinets, marble countertops, a two-piece toilet and brown walls
Inspiration for a small mediterranean multicolored tile and stone slab marble floor powder room remodel in Los Angeles with a drop-in sink, furniture-like cabinets, dark wood cabinets, marble countertops, a two-piece toilet and brown walls
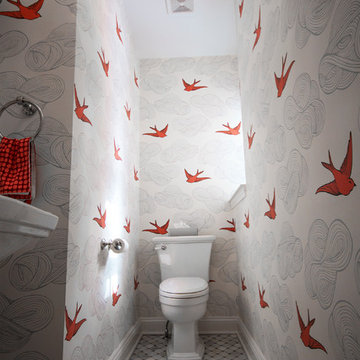
Small transitional marble floor powder room photo in Cleveland with a pedestal sink and a two-piece toilet
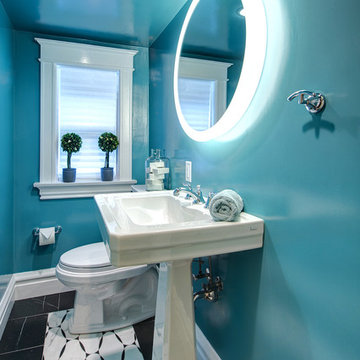
The back lit Electric mirror illuminates the high gloss blue walls, lending a touch of Deco. The custom marble mosaic beautifully defines the floor space. The Porcher pedestal lavatory reflects the age of the home and stays true to it's original architectural features.
Matthew Harrer Photography
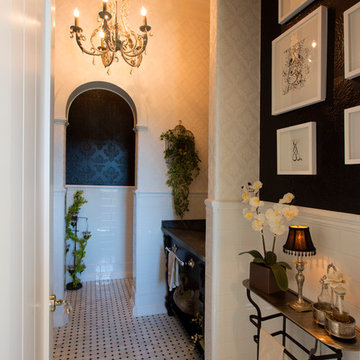
Powder room - mid-sized mid-century modern white tile and ceramic tile marble floor powder room idea in Dallas with open cabinets, black cabinets, a two-piece toilet, black walls, an undermount sink and marble countertops

Built in 1925, this 15-story neo-Renaissance cooperative building is located on Fifth Avenue at East 93rd Street in Carnegie Hill. The corner penthouse unit has terraces on four sides, with views directly over Central Park and the city skyline beyond.
The project involved a gut renovation inside and out, down to the building structure, to transform the existing one bedroom/two bathroom layout into a two bedroom/three bathroom configuration which was facilitated by relocating the kitchen into the center of the apartment.
The new floor plan employs layers to organize space from living and lounge areas on the West side, through cooking and dining space in the heart of the layout, to sleeping quarters on the East side. A glazed entry foyer and steel clad “pod”, act as a threshold between the first two layers.
All exterior glazing, windows and doors were replaced with modern units to maximize light and thermal performance. This included erecting three new glass conservatories to create additional conditioned interior space for the Living Room, Dining Room and Master Bedroom respectively.
Materials for the living areas include bronzed steel, dark walnut cabinetry and travertine marble contrasted with whitewashed Oak floor boards, honed concrete tile, white painted walls and floating ceilings. The kitchen and bathrooms are formed from white satin lacquer cabinetry, marble, back-painted glass and Venetian plaster. Exterior terraces are unified with the conservatories by large format concrete paving and a continuous steel handrail at the parapet wall.
Photography by www.petermurdockphoto.com

Mike Schmidt
Inspiration for a mid-sized transitional marble floor and gray floor powder room remodel in Seattle with beaded inset cabinets, dark wood cabinets, gray walls, a vessel sink, wood countertops and brown countertops
Inspiration for a mid-sized transitional marble floor and gray floor powder room remodel in Seattle with beaded inset cabinets, dark wood cabinets, gray walls, a vessel sink, wood countertops and brown countertops
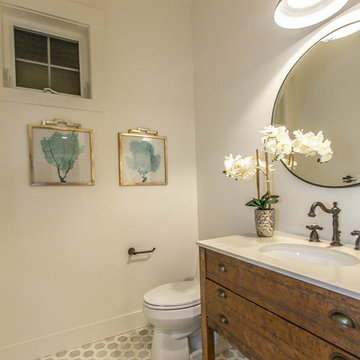
Inspiration for a mid-sized farmhouse marble floor and gray floor powder room remodel in San Francisco with flat-panel cabinets, dark wood cabinets, a two-piece toilet, white walls, an undermount sink, quartz countertops and beige countertops
Marble Floor Powder Room Ideas
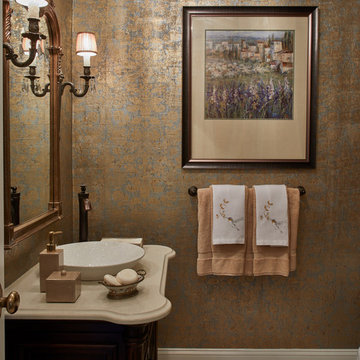
This jewel box of a powder room features a metallic damask wall covering that shimmers. We love designing powder rooms because its a great space to go dramatic.
1





