Marble Floor Powder Room with Gray Walls Ideas
Refine by:
Budget
Sort by:Popular Today
1 - 20 of 476 photos
Item 1 of 3
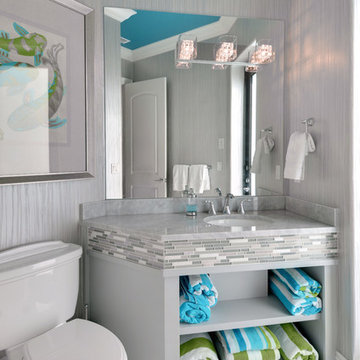
Inspiration for a contemporary gray tile marble floor powder room remodel in Miami with open cabinets, gray cabinets, an undermount sink and gray walls

Powder room - rustic marble floor and wall paneling powder room idea in Los Angeles with gray walls, a pedestal sink, marble countertops and a freestanding vanity

Moroccan Fish Scales in all white were the perfect choice to brighten and liven this small partial bath! Using a unique tile shape while keeping a monochromatic white theme is a great way to add pizazz to a bathroom that you and all your guests will love.
Large Moroccan Fish Scales – 301 Marshmallow

Interior Design, Interior Architecture, Custom Furniture Design, AV Design, Landscape Architecture, & Art Curation by Chango & Co.
Photography by Ball & Albanese

Design by Carol Luke.
Breakdown of the room:
Benjamin Moore HC 105 is on both the ceiling & walls. The darker color on the ceiling works b/c of the 10 ft height coupled w/the west facing window, lighting & white trim.
Trim Color: Benj Moore Decorator White.
Vanity is Wood-Mode Fine Custom Cabinetry: Wood-Mode Essex Recessed Door Style, Black Forest finish on cherry
Countertop/Backsplash - Franco’s Marble Shop: Calacutta Gold marble
Undermount Sink - Kohler “Devonshire”
Tile- Mosaic Tile: baseboards - polished Arabescato base moulding, Arabescato Black Dot basketweave
Crystal Ceiling light- Elk Lighting “Renaissance’
Sconces - Bellacor: “Normandie”, polished Nickel
Faucet - Kallista: “Tuxedo”, polished nickel
Mirror - Afina: “Radiance Venetian”
Toilet - Barclay: “Victoria High Tank”, white w/satin nickel trim & pull chain
Photo by Morgan Howarth.

Jane Beiles
Example of a small transitional gray tile, white tile and mosaic tile marble floor powder room design in New York with furniture-like cabinets, dark wood cabinets, gray walls, an undermount sink, quartz countertops and white countertops
Example of a small transitional gray tile, white tile and mosaic tile marble floor powder room design in New York with furniture-like cabinets, dark wood cabinets, gray walls, an undermount sink, quartz countertops and white countertops
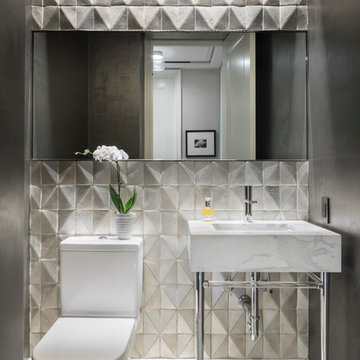
Brett Beyer
Powder room - transitional gray tile marble floor and multicolored floor powder room idea in New York with a two-piece toilet, gray walls and a console sink
Powder room - transitional gray tile marble floor and multicolored floor powder room idea in New York with a two-piece toilet, gray walls and a console sink

The old wine bar took up to much space and was out dated. A new refreshed look with a bit of bling helps to add a focal point to the room. The wine bar and powder room are adjacent to one another so creating a cohesive, elegant look was needed. The wine bar cabinets are glazed, distressed and antiqued to create an old world feel. This is balanced with iridescent tile so the look doesn't feel to rustic. The powder room is marble using different sizes for interest, and accented with a feature wall of marble mosaic. A mirrored tile is used in the shower to complete the elegant look.
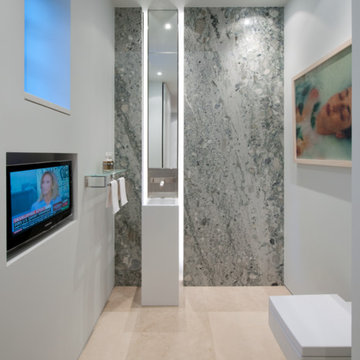
After- Power Room
Powder room - modern gray tile marble floor powder room idea in DC Metro with a wall-mount toilet, gray walls and an integrated sink
Powder room - modern gray tile marble floor powder room idea in DC Metro with a wall-mount toilet, gray walls and an integrated sink
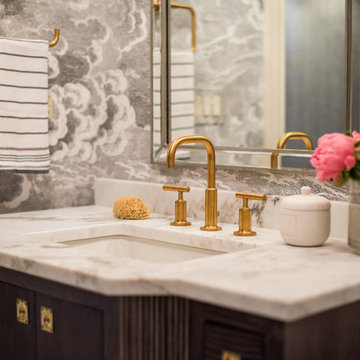
Sarah Shields Photography
Inspiration for a mid-sized transitional white tile marble floor powder room remodel in Indianapolis with recessed-panel cabinets, dark wood cabinets, a one-piece toilet, gray walls, a drop-in sink and marble countertops
Inspiration for a mid-sized transitional white tile marble floor powder room remodel in Indianapolis with recessed-panel cabinets, dark wood cabinets, a one-piece toilet, gray walls, a drop-in sink and marble countertops

Built in 1925, this 15-story neo-Renaissance cooperative building is located on Fifth Avenue at East 93rd Street in Carnegie Hill. The corner penthouse unit has terraces on four sides, with views directly over Central Park and the city skyline beyond.
The project involved a gut renovation inside and out, down to the building structure, to transform the existing one bedroom/two bathroom layout into a two bedroom/three bathroom configuration which was facilitated by relocating the kitchen into the center of the apartment.
The new floor plan employs layers to organize space from living and lounge areas on the West side, through cooking and dining space in the heart of the layout, to sleeping quarters on the East side. A glazed entry foyer and steel clad “pod”, act as a threshold between the first two layers.
All exterior glazing, windows and doors were replaced with modern units to maximize light and thermal performance. This included erecting three new glass conservatories to create additional conditioned interior space for the Living Room, Dining Room and Master Bedroom respectively.
Materials for the living areas include bronzed steel, dark walnut cabinetry and travertine marble contrasted with whitewashed Oak floor boards, honed concrete tile, white painted walls and floating ceilings. The kitchen and bathrooms are formed from white satin lacquer cabinetry, marble, back-painted glass and Venetian plaster. Exterior terraces are unified with the conservatories by large format concrete paving and a continuous steel handrail at the parapet wall.
Photography by www.petermurdockphoto.com
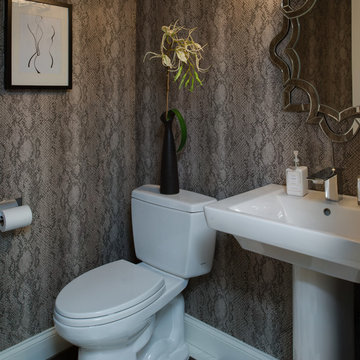
Powder Room. The powder room features a checkered tile floor consisting of 12 x 12 Gris Foussanna limestone tile and 12 x 12 Calacutta White Marble tile. the pedestal is by American Standard and the toilet is a Toto.

Mike Schmidt
Inspiration for a mid-sized transitional marble floor and gray floor powder room remodel in Seattle with beaded inset cabinets, dark wood cabinets, gray walls, a vessel sink, wood countertops and brown countertops
Inspiration for a mid-sized transitional marble floor and gray floor powder room remodel in Seattle with beaded inset cabinets, dark wood cabinets, gray walls, a vessel sink, wood countertops and brown countertops
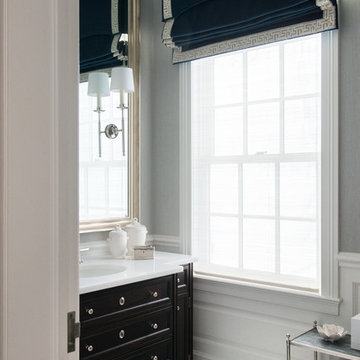
Jane Beiles
Powder room - small transitional gray tile, white tile and mosaic tile marble floor powder room idea in New York with furniture-like cabinets, dark wood cabinets, gray walls, an undermount sink, quartz countertops and white countertops
Powder room - small transitional gray tile, white tile and mosaic tile marble floor powder room idea in New York with furniture-like cabinets, dark wood cabinets, gray walls, an undermount sink, quartz countertops and white countertops
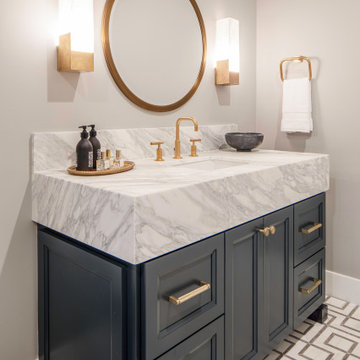
Amazing powder vanity with 8inch Calcutta overhang on a dark gray cabinet. Brass accents to finish it off.
Powder room - mid-sized transitional marble floor and white floor powder room idea in San Francisco with shaker cabinets, gray cabinets, gray walls, an undermount sink, marble countertops, white countertops and a built-in vanity
Powder room - mid-sized transitional marble floor and white floor powder room idea in San Francisco with shaker cabinets, gray cabinets, gray walls, an undermount sink, marble countertops, white countertops and a built-in vanity
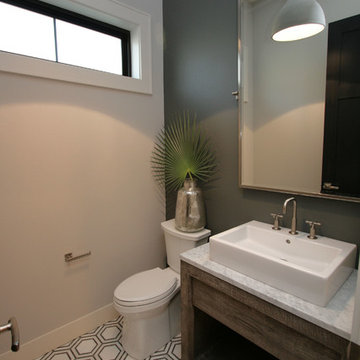
Inspiration for a mid-sized transitional marble floor and white floor powder room remodel in Seattle with furniture-like cabinets, distressed cabinets, a two-piece toilet, gray walls, a vessel sink and marble countertops
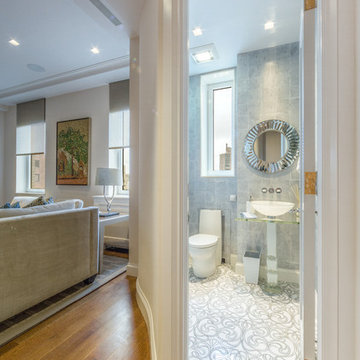
This Park Avenue, NYC apartment was remodeled to achieve a light-filled, free-flowing contemporary aesthetic. To achieve this design, the homeowners worked closely with @GusMorpurgoArchitects in Ho-Ho-Kus ,N.J. and Greenwich CT Planned Space, Inc. designers, Karen Weisberg and Janet Wexler, who have worked on the couples' other homes. With the help of our White Plains showroom team, over 2,300 sq. ft of custom Artistic Tile was specified for this impressive remodel! http://bit.ly/TurningaHouseIntoaHome
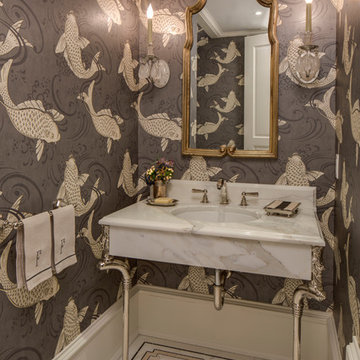
Powder room by Marks & Frantz.
Photo: Marco Ricca
Small transitional multicolored tile marble floor powder room photo in New York with an undermount sink, marble countertops and gray walls
Small transitional multicolored tile marble floor powder room photo in New York with an undermount sink, marble countertops and gray walls
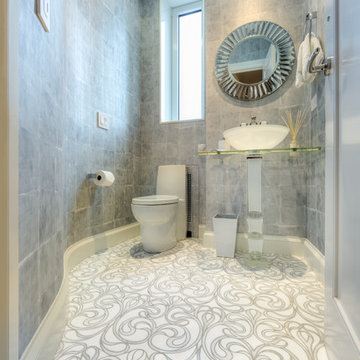
This Park Avenue, NYC apartment was remodeled to achieve a light-filled, free-flowing contemporary aesthetic. To achieve this design, the homeowners worked closely with @GusMorpurgoArchitects in Ho-Ho-Kus ,N.J. and Greenwich CT Planned Space, Inc. designers, Karen Weisberg and Janet Wexler, who have worked on the couples' other homes. With the help of our White Plains showroom team, over 2,300 sq. ft of custom Artistic Tile was specified for this impressive remodel! http://bit.ly/TurningaHouseIntoaHome
Marble Floor Powder Room with Gray Walls Ideas

Small trendy marble floor and white floor powder room photo in New York with flat-panel cabinets, light wood cabinets, a one-piece toilet, gray walls, an undermount sink, marble countertops and white countertops
1





