Marble Floor Powder Room with Solid Surface Countertops Ideas
Refine by:
Budget
Sort by:Popular Today
1 - 20 of 107 photos
Item 1 of 3
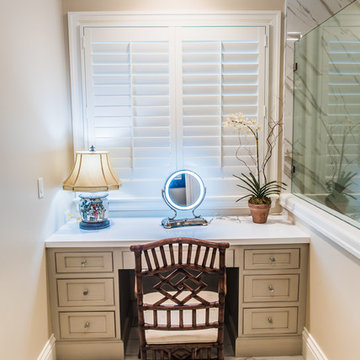
Inspiration for a mid-sized transitional marble floor powder room remodel in Miami with recessed-panel cabinets, gray cabinets, beige walls and solid surface countertops
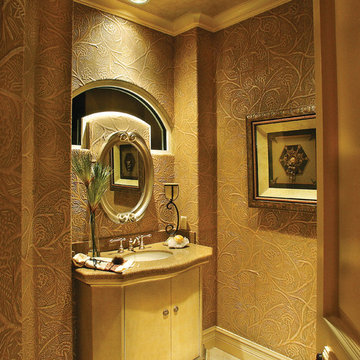
The Sater Design Collection's Alamosa (Plan #6940) Home Plan. Master Bathroom.
Inspiration for a mid-sized mediterranean marble floor powder room remodel in Miami with an undermount sink, furniture-like cabinets, beige cabinets, solid surface countertops and a one-piece toilet
Inspiration for a mid-sized mediterranean marble floor powder room remodel in Miami with an undermount sink, furniture-like cabinets, beige cabinets, solid surface countertops and a one-piece toilet
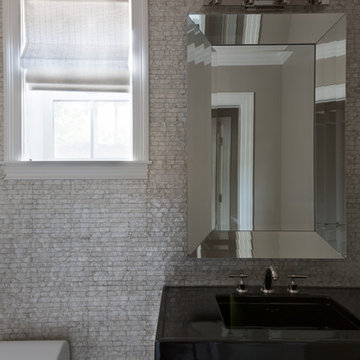
Ruby Hills Remodel: Kohler Vanity with Polished Chrome open leg detail, Polished Nickel Hardware. wallcovering accent in Mother of Pearl stone.
Small trendy white tile and stone tile marble floor powder room photo in San Francisco with a wall-mount sink, solid surface countertops, gray walls and a one-piece toilet
Small trendy white tile and stone tile marble floor powder room photo in San Francisco with a wall-mount sink, solid surface countertops, gray walls and a one-piece toilet

The “Kettner” is a sprawling family home with character to spare. Craftsman detailing and charming asymmetry on the exterior are paired with a luxurious hominess inside. The formal entryway and living room lead into a spacious kitchen and circular dining area. The screened porch offers additional dining and living space. A beautiful master suite is situated at the other end of the main level. Three bedroom suites and a large playroom are located on the top floor, while the lower level includes billiards, hearths, a refreshment bar, exercise space, a sauna, and a guest bedroom.
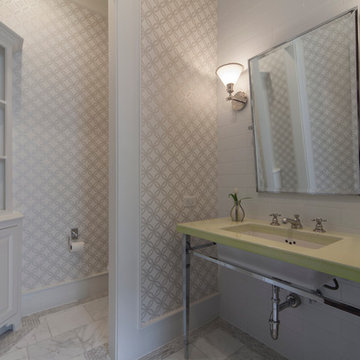
Inspiration for a mid-sized transitional marble floor powder room remodel in Houston with raised-panel cabinets, white cabinets, white walls, solid surface countertops, an undermount sink and green countertops
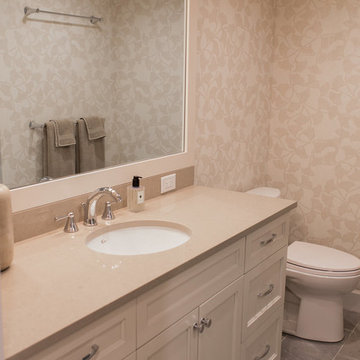
Mid-sized transitional beige tile marble floor and gray floor powder room photo in Miami with recessed-panel cabinets, beige cabinets, a two-piece toilet, beige walls, an undermount sink and solid surface countertops
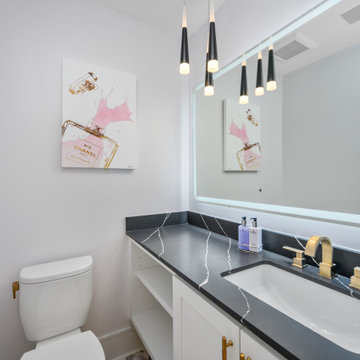
Powder room - mid-sized modern marble floor and purple floor powder room idea in Houston with raised-panel cabinets, white cabinets, a two-piece toilet, gray walls, an undermount sink, solid surface countertops and black countertops
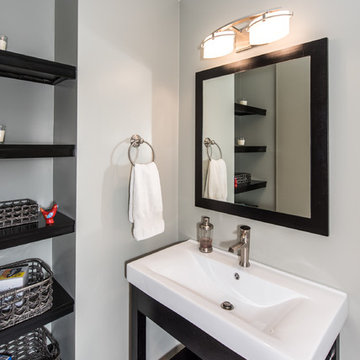
Mid-sized transitional marble floor powder room photo in DC Metro with furniture-like cabinets, dark wood cabinets, gray walls, an integrated sink, solid surface countertops and white countertops
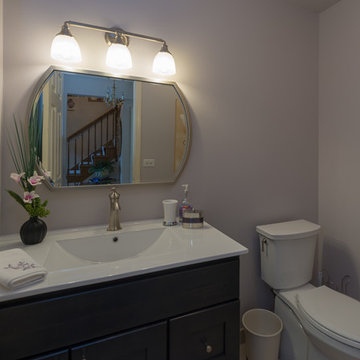
Updated powder room sophiscated with dark cabinetry and soft paint colors and touches.
Inspiration for a small asian marble floor and beige floor powder room remodel in Chicago with shaker cabinets, dark wood cabinets, a two-piece toilet, an undermount sink, solid surface countertops and white countertops
Inspiration for a small asian marble floor and beige floor powder room remodel in Chicago with shaker cabinets, dark wood cabinets, a two-piece toilet, an undermount sink, solid surface countertops and white countertops
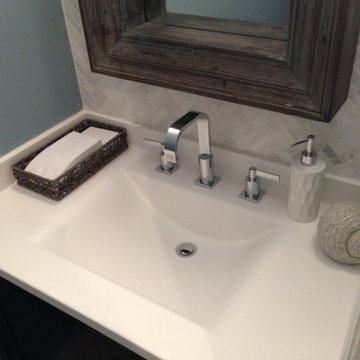
Update to outdated powder room. Solid white counter top with chrome fixtures. Added Herringbone Carrara marble back-splash, counter height to ceiling.
Replaced the center mounted vanity light with two sconces on the side of the new chunky oversized gray wood framed mirror.
Replaced the Saltillo tile floors with 12" x 24" Carrara tile. The added marble herringbone inlay in the center of the floor adds the look of a rug in the center of the room.
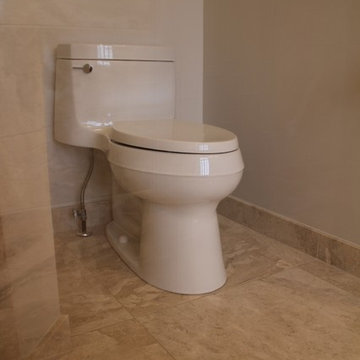
Pictures provided by happy homeowner
Example of a mid-sized trendy beige tile and stone tile marble floor powder room design in DC Metro with an undermount sink, flat-panel cabinets, medium tone wood cabinets, solid surface countertops, a two-piece toilet and beige walls
Example of a mid-sized trendy beige tile and stone tile marble floor powder room design in DC Metro with an undermount sink, flat-panel cabinets, medium tone wood cabinets, solid surface countertops, a two-piece toilet and beige walls
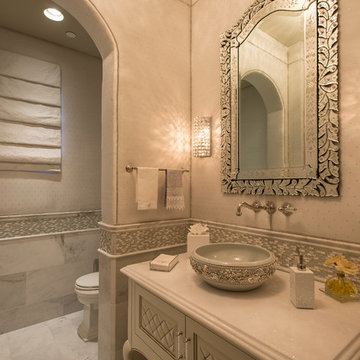
Sandler Photo
Mid-sized tuscan mosaic tile and gray tile marble floor powder room photo in Phoenix with a vessel sink, furniture-like cabinets, white cabinets, beige walls, a two-piece toilet and solid surface countertops
Mid-sized tuscan mosaic tile and gray tile marble floor powder room photo in Phoenix with a vessel sink, furniture-like cabinets, white cabinets, beige walls, a two-piece toilet and solid surface countertops
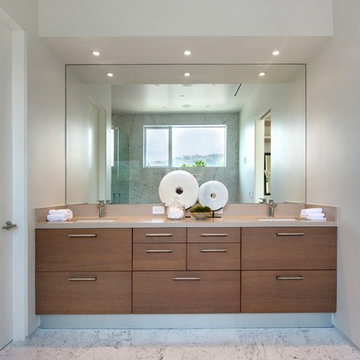
Inspiration for a mid-sized modern beige tile and stone tile marble floor and white floor powder room remodel in Los Angeles with flat-panel cabinets, medium tone wood cabinets, an undermount sink, a one-piece toilet, white walls and solid surface countertops

Guest Bathroom
Powder room - mid-sized contemporary marble floor and beige floor powder room idea in Other with flat-panel cabinets, beige walls, a drop-in sink, solid surface countertops, white countertops and gray cabinets
Powder room - mid-sized contemporary marble floor and beige floor powder room idea in Other with flat-panel cabinets, beige walls, a drop-in sink, solid surface countertops, white countertops and gray cabinets
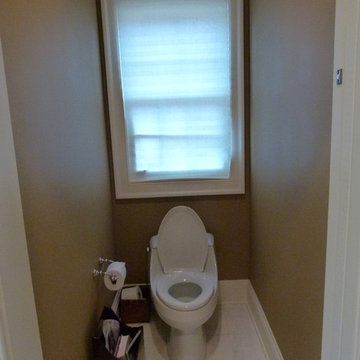
Inspiration for a mid-sized timeless white tile and stone tile marble floor powder room remodel in New York with an undermount sink, recessed-panel cabinets, white cabinets, solid surface countertops, a two-piece toilet and beige walls

A small powder room was carved out of under-used space in a large hallway, just outside the kitchen in this Century home. Michael Jacob Photography
Inspiration for a small timeless marble floor and white floor powder room remodel in St Louis with recessed-panel cabinets, dark wood cabinets, a two-piece toilet, yellow walls, an undermount sink, solid surface countertops and black countertops
Inspiration for a small timeless marble floor and white floor powder room remodel in St Louis with recessed-panel cabinets, dark wood cabinets, a two-piece toilet, yellow walls, an undermount sink, solid surface countertops and black countertops
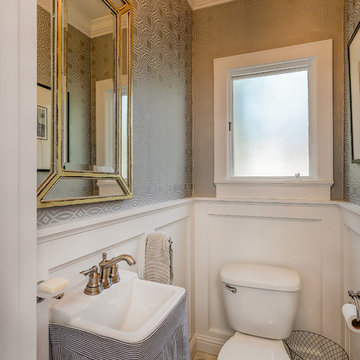
Inspiration for a small transitional marble floor and white floor powder room remodel in Santa Barbara with a two-piece toilet, gray walls, a pedestal sink, solid surface countertops and white countertops
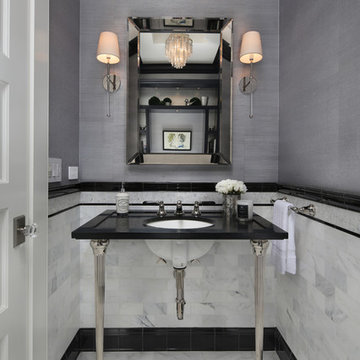
Bernard Andre
Inspiration for a mid-sized timeless gray tile and marble tile marble floor powder room remodel in San Francisco with gray walls, a wall-mount sink, solid surface countertops, a two-piece toilet and black countertops
Inspiration for a mid-sized timeless gray tile and marble tile marble floor powder room remodel in San Francisco with gray walls, a wall-mount sink, solid surface countertops, a two-piece toilet and black countertops
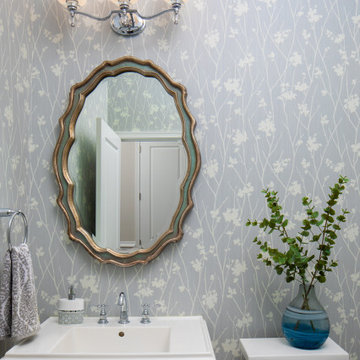
The vintage mirror, textured wallcovering, soft tones, and gentle flow of the wallpaper pattern create an inviting powder room.
Powder room - mid-sized traditional marble floor, gray floor and wallpaper powder room idea in Newark with a two-piece toilet, gray walls, a pedestal sink, open cabinets, white cabinets, solid surface countertops, white countertops and a freestanding vanity
Powder room - mid-sized traditional marble floor, gray floor and wallpaper powder room idea in Newark with a two-piece toilet, gray walls, a pedestal sink, open cabinets, white cabinets, solid surface countertops, white countertops and a freestanding vanity
Marble Floor Powder Room with Solid Surface Countertops Ideas
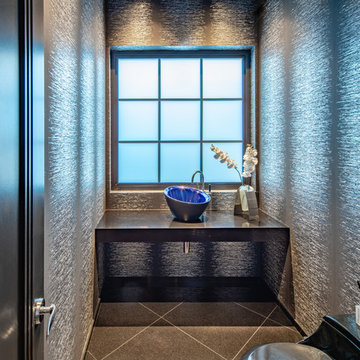
So simple and stunning! The vanity is made up only of a 3" thick floating marble slab suspended between the 2 walls of the powder bath. Decorative plumbing trim hides the exposed inner workings. The centerpiece is the cobalt blue vessel sink centered in front of the window.
1





