Marble Tile Bath Ideas
Refine by:
Budget
Sort by:Popular Today
1 - 20 of 289 photos
Item 1 of 3
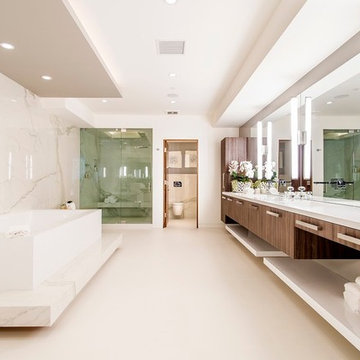
Linda Dahan
Huge trendy master marble tile concrete floor and beige floor bathroom photo in Los Angeles with a hinged shower door, flat-panel cabinets, medium tone wood cabinets, white walls and solid surface countertops
Huge trendy master marble tile concrete floor and beige floor bathroom photo in Los Angeles with a hinged shower door, flat-panel cabinets, medium tone wood cabinets, white walls and solid surface countertops
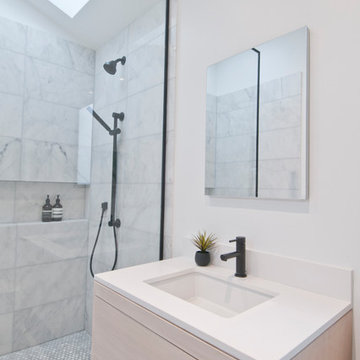
Avesha Michael
Bathroom - small modern master white tile and marble tile concrete floor and gray floor bathroom idea in Los Angeles with flat-panel cabinets, light wood cabinets, a one-piece toilet, white walls, a drop-in sink, quartz countertops and white countertops
Bathroom - small modern master white tile and marble tile concrete floor and gray floor bathroom idea in Los Angeles with flat-panel cabinets, light wood cabinets, a one-piece toilet, white walls, a drop-in sink, quartz countertops and white countertops
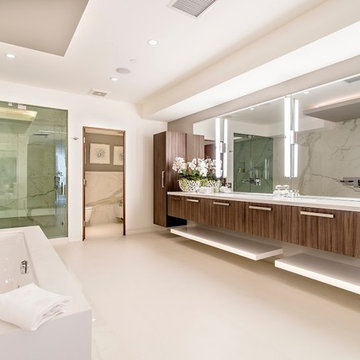
Linda Dahan
Example of a huge trendy master marble tile concrete floor and beige floor bathroom design in Los Angeles with flat-panel cabinets, medium tone wood cabinets, white walls, solid surface countertops and a hinged shower door
Example of a huge trendy master marble tile concrete floor and beige floor bathroom design in Los Angeles with flat-panel cabinets, medium tone wood cabinets, white walls, solid surface countertops and a hinged shower door
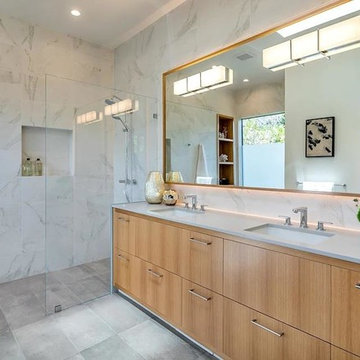
Example of a mid-sized minimalist master gray tile and marble tile concrete floor and gray floor bathroom design in San Francisco with flat-panel cabinets, light wood cabinets, gray walls, an undermount sink, marble countertops and white countertops
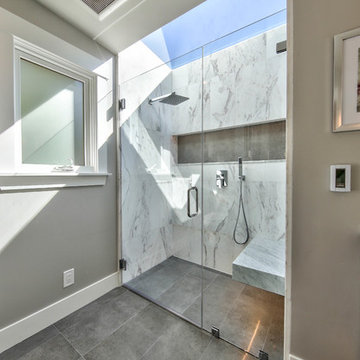
Example of a large trendy master white tile and marble tile concrete floor and gray floor alcove shower design in Other with gray walls and a hinged shower door
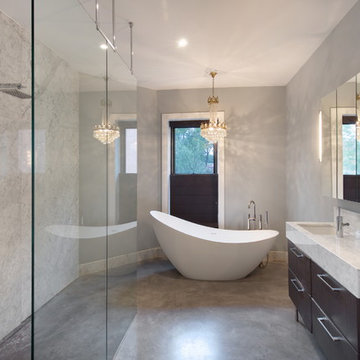
This Dutch Renaissance Revival style Brownstone located in a historic district of the Crown heights neighborhood of Brooklyn was built in 1899. The brownstone was converted to a boarding house in the 1950’s and experienced many years of neglect which made much of the interior detailing unsalvageable with the exception of the stairwell. Therefore the new owners decided to gut renovate the majority of the home, converting it into a four family home. The bottom two units are owner occupied, the design of each includes common elements yet also reflects the style of each owner. Both units have modern kitchens with new high end appliances and stone countertops. They both have had the original wood paneling restored or repaired and both feature large open bathrooms with freestanding tubs, marble slab walls and radiant heated concrete floors. The garden apartment features an open living/dining area that flows through the kitchen to get to the outdoor space. In the kitchen and living room feature large steel French doors which serve to bring the outdoors in. The garden was fully renovated and features a deck with a pergola. Other unique features of this apartment include a modern custom crown molding, a bright geometric tiled fireplace and the labyrinth wallpaper in the powder room. The upper two floors were designed as rental units and feature open kitchens/living areas, exposed brick walls and white subway tiled bathrooms.
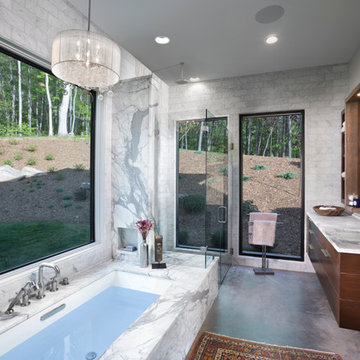
Tim Burleson
Large trendy master marble tile concrete floor and gray floor corner shower photo in Other with flat-panel cabinets, dark wood cabinets, an undermount tub, white walls, an undermount sink, marble countertops and a hinged shower door
Large trendy master marble tile concrete floor and gray floor corner shower photo in Other with flat-panel cabinets, dark wood cabinets, an undermount tub, white walls, an undermount sink, marble countertops and a hinged shower door
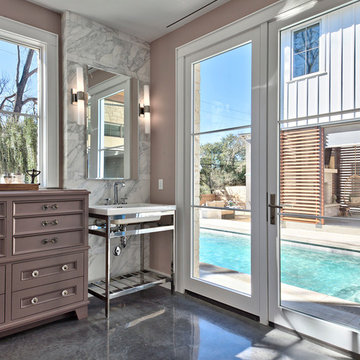
Architect: Tim Brown Architecture. Photographer: Casey Fry
Inspiration for a large transitional master white tile and marble tile concrete floor and gray floor bathroom remodel in Austin with a two-piece toilet, pink walls, a pedestal sink, white countertops and furniture-like cabinets
Inspiration for a large transitional master white tile and marble tile concrete floor and gray floor bathroom remodel in Austin with a two-piece toilet, pink walls, a pedestal sink, white countertops and furniture-like cabinets
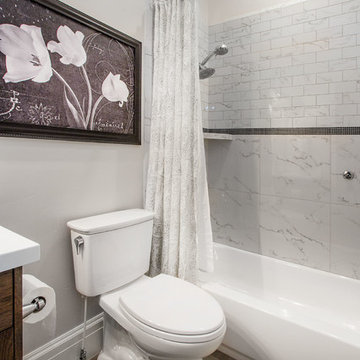
Scot Zimmerman
Inspiration for a mid-sized country master gray tile and marble tile concrete floor and brown floor bathroom remodel in Salt Lake City with shaker cabinets, dark wood cabinets, a two-piece toilet, gray walls, quartz countertops and white countertops
Inspiration for a mid-sized country master gray tile and marble tile concrete floor and brown floor bathroom remodel in Salt Lake City with shaker cabinets, dark wood cabinets, a two-piece toilet, gray walls, quartz countertops and white countertops
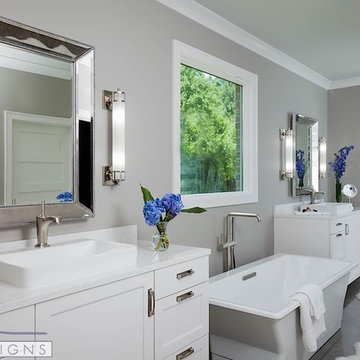
Sara Blanchett
Large transitional master gray tile and marble tile concrete floor bathroom photo in Little Rock with shaker cabinets, white cabinets, a two-piece toilet, gray walls, a drop-in sink and quartz countertops
Large transitional master gray tile and marble tile concrete floor bathroom photo in Little Rock with shaker cabinets, white cabinets, a two-piece toilet, gray walls, a drop-in sink and quartz countertops

Mid-sized minimalist gray tile and marble tile concrete floor and black floor powder room photo in Miami with gray cabinets, white walls, an undermount sink, marble countertops and gray countertops
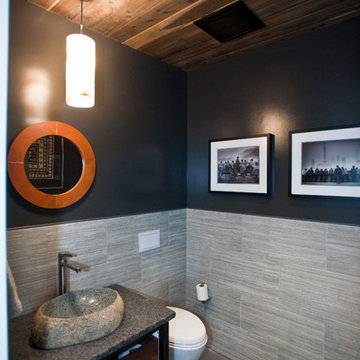
Custom Home Build by Penny Lane Home Builders;
Photography Lynn Donaldson. Architect: Chicago based Cathy Osika
Inspiration for a small contemporary gray tile and marble tile concrete floor and gray floor powder room remodel in Other with dark wood cabinets, a wall-mount toilet, gray walls, open cabinets, a vessel sink, granite countertops and gray countertops
Inspiration for a small contemporary gray tile and marble tile concrete floor and gray floor powder room remodel in Other with dark wood cabinets, a wall-mount toilet, gray walls, open cabinets, a vessel sink, granite countertops and gray countertops
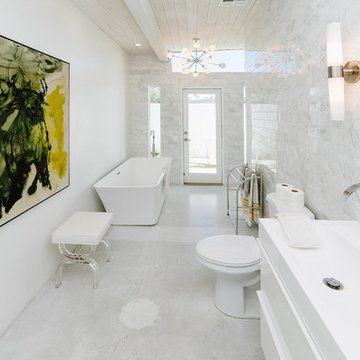
Example of a large minimalist master white tile and marble tile concrete floor and white floor bathroom design in Los Angeles with white walls, an integrated sink, solid surface countertops, flat-panel cabinets, white cabinets and a two-piece toilet
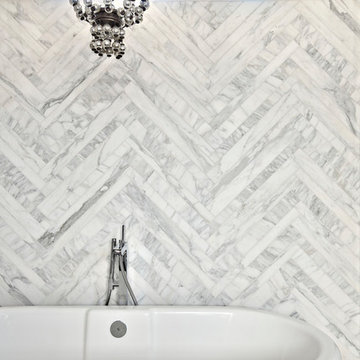
Architect: Tim Brown Architecture. Photographer: Casey Fry
Large transitional master gray tile, white tile and marble tile concrete floor and gray floor bathroom photo in Austin with furniture-like cabinets, a two-piece toilet, pink walls, a pedestal sink and white countertops
Large transitional master gray tile, white tile and marble tile concrete floor and gray floor bathroom photo in Austin with furniture-like cabinets, a two-piece toilet, pink walls, a pedestal sink and white countertops
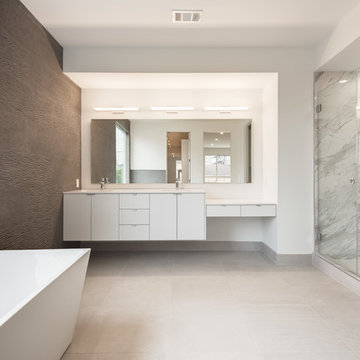
Large trendy master gray tile and marble tile concrete floor and gray floor bathroom photo in Houston with flat-panel cabinets, white cabinets, white walls, an undermount sink, quartz countertops and a hinged shower door
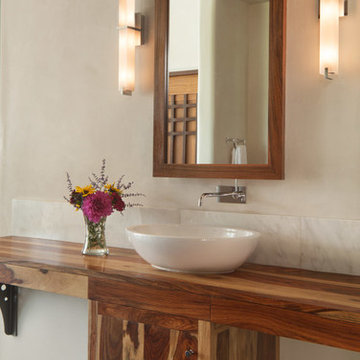
Inspiration for a large master white tile and marble tile concrete floor and gray floor bathroom remodel in Denver with furniture-like cabinets, light wood cabinets, a two-piece toilet, beige walls, a vessel sink, wood countertops and a hinged shower door

The cabin typology redux came out of the owner’s desire to have a house that is warm and familiar, but also “feels like you are on vacation.” The basis of the “Hewn House” design starts with a cabin’s simple form and materiality: a gable roof, a wood-clad body, a prominent fireplace that acts as the hearth, and integrated indoor-outdoor spaces. However, rather than a rustic style, the scheme proposes a clean-lined and “hewned” form, sculpted, to best fit on its urban infill lot.
The plan and elevation geometries are responsive to the unique site conditions. Existing prominent trees determined the faceted shape of the main house, while providing shade that projecting eaves of a traditional log cabin would otherwise offer. Deferring to the trees also allows the house to more readily tuck into its leafy East Austin neighborhood, and is therefore more quiet and secluded.
Natural light and coziness are key inside the home. Both the common zone and the private quarters extend to sheltered outdoor spaces of varying scales: the front porch, the private patios, and the back porch which acts as a transition to the backyard. Similar to the front of the house, a large cedar elm was preserved in the center of the yard. Sliding glass doors open up the interior living zone to the backyard life while clerestory windows bring in additional ambient light and tree canopy views. The wood ceiling adds warmth and connection to the exterior knotted cedar tongue & groove. The iron spot bricks with an earthy, reddish tone around the fireplace cast a new material interest both inside and outside. The gable roof is clad with standing seam to reinforced the clean-lined and faceted form. Furthermore, a dark gray shade of stucco contrasts and complements the warmth of the cedar with its coolness.
A freestanding guest house both separates from and connects to the main house through a small, private patio with a tall steel planter bed.
Photo by Charles Davis Smith
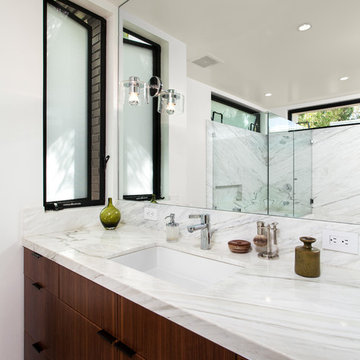
Guest Bathroom. Photo by Clark Dugger
Mid-sized trendy master white tile and marble tile concrete floor and beige floor corner shower photo in Los Angeles with flat-panel cabinets, dark wood cabinets, an undermount tub, a two-piece toilet, white walls, an undermount sink, marble countertops and a hinged shower door
Mid-sized trendy master white tile and marble tile concrete floor and beige floor corner shower photo in Los Angeles with flat-panel cabinets, dark wood cabinets, an undermount tub, a two-piece toilet, white walls, an undermount sink, marble countertops and a hinged shower door
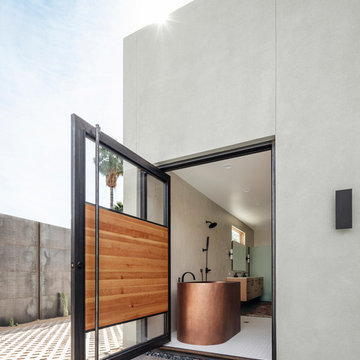
Roehner + Ryan
Bathroom - southwestern master beige tile and marble tile concrete floor bathroom idea in Phoenix with flat-panel cabinets, medium tone wood cabinets, an undermount sink, marble countertops and beige countertops
Bathroom - southwestern master beige tile and marble tile concrete floor bathroom idea in Phoenix with flat-panel cabinets, medium tone wood cabinets, an undermount sink, marble countertops and beige countertops
Marble Tile Bath Ideas
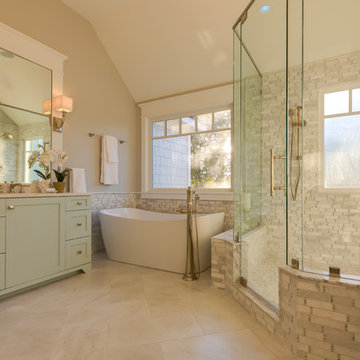
Jonathan Edwards Media
Inspiration for a mid-sized modern master white tile and marble tile concrete floor and gray floor bathroom remodel in Other with shaker cabinets, gray cabinets, a two-piece toilet, gray walls, an undermount sink, quartz countertops and white countertops
Inspiration for a mid-sized modern master white tile and marble tile concrete floor and gray floor bathroom remodel in Other with shaker cabinets, gray cabinets, a two-piece toilet, gray walls, an undermount sink, quartz countertops and white countertops
1







