Marble Tile Powder Room Ideas
Refine by:
Budget
Sort by:Popular Today
1 - 20 of 276 photos
Item 1 of 3
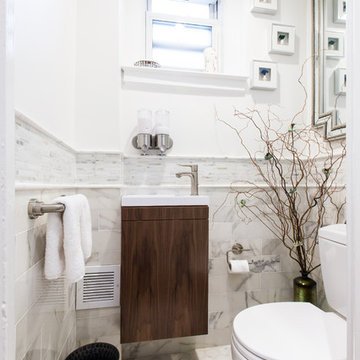
Example of a small trendy white tile and marble tile marble floor and white floor powder room design in New York with raised-panel cabinets, dark wood cabinets, a two-piece toilet, white walls and a wall-mount sink
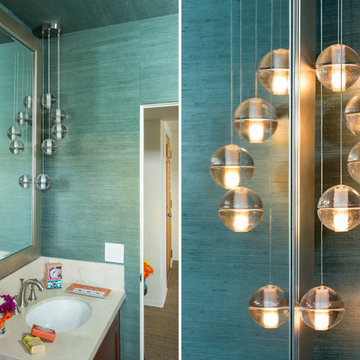
The Five-Light Bocci Pendant hangs over the vanity in the powder room for dramatic flair.
Powder room - small coastal beige tile and marble tile light wood floor and gray floor powder room idea in Los Angeles with shaker cabinets, dark wood cabinets, a one-piece toilet, blue walls, an undermount sink and marble countertops
Powder room - small coastal beige tile and marble tile light wood floor and gray floor powder room idea in Los Angeles with shaker cabinets, dark wood cabinets, a one-piece toilet, blue walls, an undermount sink and marble countertops
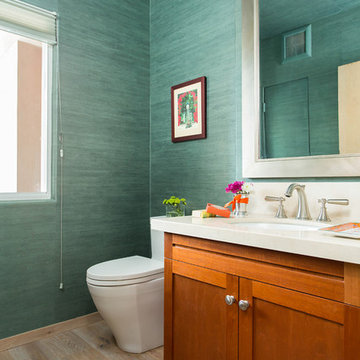
This fun, bright powder room is one of the first things you see as you enter the home. Wallpapering the ceiling, and the oversized mirror, makes the space feel larger.
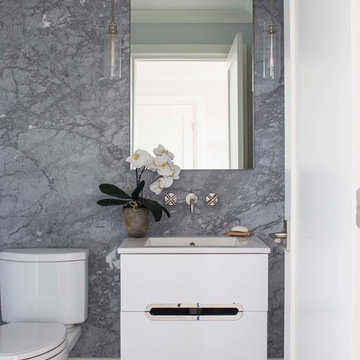
Small transitional gray tile and marble tile light wood floor powder room photo in New York with flat-panel cabinets, white cabinets, a two-piece toilet, gray walls, an integrated sink and solid surface countertops

Inspiration for a small transitional gray tile and marble tile dark wood floor powder room remodel in Boston with a one-piece toilet, green walls and a wall-mount sink

The best of the past and present meet in this distinguished design. Custom craftsmanship and distinctive detailing give this lakefront residence its vintage flavor while an open and light-filled floor plan clearly mark it as contemporary. With its interesting shingled roof lines, abundant windows with decorative brackets and welcoming porch, the exterior takes in surrounding views while the interior meets and exceeds contemporary expectations of ease and comfort. The main level features almost 3,000 square feet of open living, from the charming entry with multiple window seats and built-in benches to the central 15 by 22-foot kitchen, 22 by 18-foot living room with fireplace and adjacent dining and a relaxing, almost 300-square-foot screened-in porch. Nearby is a private sitting room and a 14 by 15-foot master bedroom with built-ins and a spa-style double-sink bath with a beautiful barrel-vaulted ceiling. The main level also includes a work room and first floor laundry, while the 2,165-square-foot second level includes three bedroom suites, a loft and a separate 966-square-foot guest quarters with private living area, kitchen and bedroom. Rounding out the offerings is the 1,960-square-foot lower level, where you can rest and recuperate in the sauna after a workout in your nearby exercise room. Also featured is a 21 by 18-family room, a 14 by 17-square-foot home theater, and an 11 by 12-foot guest bedroom suite.
Photography: Ashley Avila Photography & Fulview Builder: J. Peterson Homes Interior Design: Vision Interiors by Visbeen
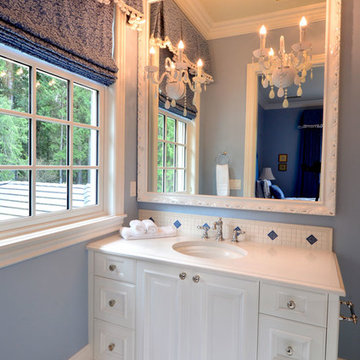
The bathrooms were one of my favorite spaces to design! With all the modern comforts one would want, yet dressed elegantly vintage. With gold hardware, unique lighting, and spa-like walk-in showers and bathtubs, it's truly a luxurious adaptation of grand design in today's contemporary style.
Designed by Michelle Yorke Interiors who also serves Seattle as well as Seattle's Eastside suburbs from Mercer Island all the way through Cle Elum.
For more about Michelle Yorke, click here: https://michelleyorkedesign.com/
To learn more about this project, click here: https://michelleyorkedesign.com/grand-ridge/
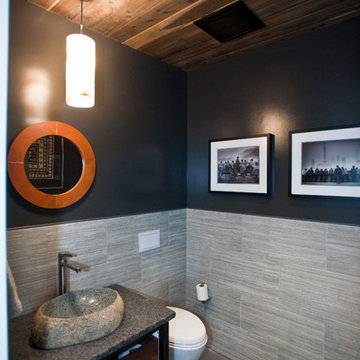
Custom Home Build by Penny Lane Home Builders;
Photography Lynn Donaldson. Architect: Chicago based Cathy Osika
Inspiration for a small contemporary gray tile and marble tile concrete floor and gray floor powder room remodel in Other with dark wood cabinets, a wall-mount toilet, gray walls, open cabinets, a vessel sink, granite countertops and gray countertops
Inspiration for a small contemporary gray tile and marble tile concrete floor and gray floor powder room remodel in Other with dark wood cabinets, a wall-mount toilet, gray walls, open cabinets, a vessel sink, granite countertops and gray countertops
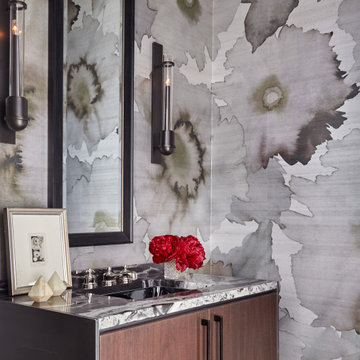
Example of a mid-sized trendy multicolored tile and marble tile dark wood floor and brown floor powder room design in Atlanta with furniture-like cabinets, dark wood cabinets, gray walls, an undermount sink, marble countertops and gray countertops
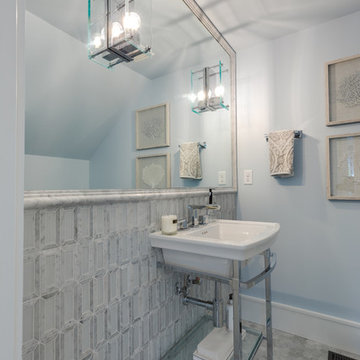
Jonathan Edwards Media
Mid-sized minimalist white tile and marble tile marble floor and white floor powder room photo in Other with blue walls, a wall-mount sink, quartz countertops and white countertops
Mid-sized minimalist white tile and marble tile marble floor and white floor powder room photo in Other with blue walls, a wall-mount sink, quartz countertops and white countertops
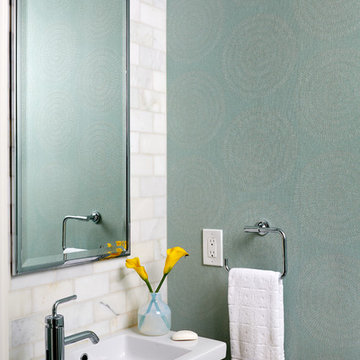
We kept the powder room elegant with patterned wallpaper and a marble tile backsplash.
Stacy Zarin Goldberg Photography
Project designed by Boston interior design studio Dane Austin Design. They serve Boston, Cambridge, Hingham, Cohasset, Newton, Weston, Lexington, Concord, Dover, Andover, Gloucester, as well as surrounding areas.
For more about Dane Austin Design, click here: https://daneaustindesign.com/
To learn more about this project, click here: https://daneaustindesign.com/kalorama-penthouse
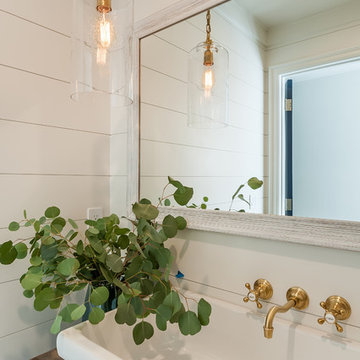
Powder room - small coastal white tile and marble tile limestone floor powder room idea in San Diego with furniture-like cabinets, medium tone wood cabinets, white walls, a vessel sink, wood countertops and brown countertops

Dreams come true in this Gorgeous Transitional Mountain Home located in the desirable gated-community of The RAMBLE. Luxurious Calcutta Gold Marble Kitchen Island, Perimeter Countertops and Backsplash create a Sleek, Modern Look while the 21′ Floor-to-Ceiling Stone Fireplace evokes feelings of Rustic Elegance. Pocket Doors can be tucked away, opening up to the covered Screened-In Patio creating an extra large space for sacred time with friends and family. The Eze Breeze Window System slide down easily allowing a cool breeze to flow in with sounds of birds chirping and the leaves rustling in the trees. Curl up on the couch in front of the real wood burning fireplace while marinated grilled steaks are turned over on the outdoor stainless-steel grill. The Marble Master Bath offers rejuvenation with a free-standing jetted bath tub and extra large shower complete with double sinks.
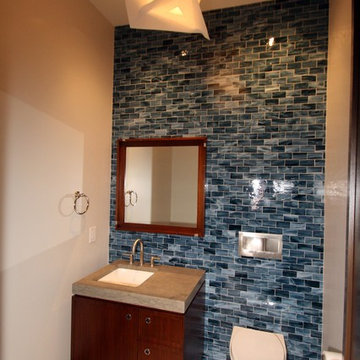
Marika Designs
Inspiration for a mid-sized timeless blue tile and marble tile travertine floor and beige floor powder room remodel in Indianapolis with a wall-mount toilet, flat-panel cabinets, medium tone wood cabinets, beige walls, an undermount sink and quartz countertops
Inspiration for a mid-sized timeless blue tile and marble tile travertine floor and beige floor powder room remodel in Indianapolis with a wall-mount toilet, flat-panel cabinets, medium tone wood cabinets, beige walls, an undermount sink and quartz countertops
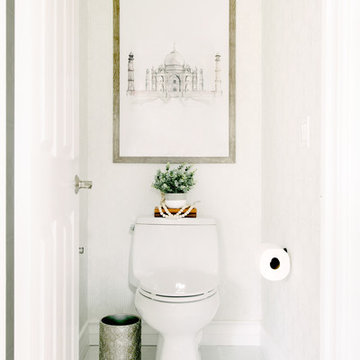
Photos x Lauren Pressey
Example of a mid-sized transitional marble tile marble floor and white floor powder room design in Orange County with shaker cabinets, blue cabinets, gray walls, an undermount sink, quartz countertops and white countertops
Example of a mid-sized transitional marble tile marble floor and white floor powder room design in Orange County with shaker cabinets, blue cabinets, gray walls, an undermount sink, quartz countertops and white countertops
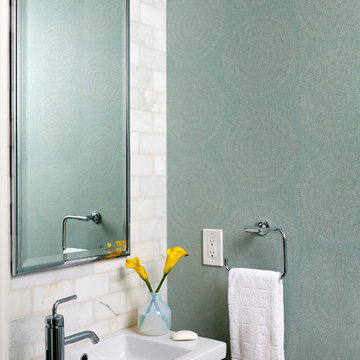
The key to success with all of his clients is trust and accountability, notes Austin. Of course, it helps that his aesthetics are impeccable. When asked what his client thought about his new home design, Austin says he was recently asked to renovate the client's New York City apartment. The client wrote: "Perhaps we can do as well in NY as we did in DC, which I must say, sets the bar pretty high."
Stacy Zarin Goldberg Photography
Project designed by Boston interior design studio Dane Austin Design. They serve Boston, Cambridge, Hingham, Cohasset, Newton, Weston, Lexington, Concord, Dover, Andover, Gloucester, as well as surrounding areas.
For more about Dane Austin Design, click here: https://daneaustindesign.com/
To learn more about this project, click here: https://daneaustindesign.com/kalorama-penthouse

Wallpaper was installed to enhance the existing contemporary interiors. Photo by Nick Glimenakis.
Powder room - large contemporary gray tile and marble tile marble floor and gray floor powder room idea in New York with a one-piece toilet, gray walls and a console sink
Powder room - large contemporary gray tile and marble tile marble floor and gray floor powder room idea in New York with a one-piece toilet, gray walls and a console sink

Calacatta marble mosaic tile inset into wood wall panels.
Powder room - small transitional multicolored tile and marble tile marble floor and white floor powder room idea in Los Angeles with recessed-panel cabinets, white cabinets, a two-piece toilet, white walls, a vessel sink, marble countertops and gray countertops
Powder room - small transitional multicolored tile and marble tile marble floor and white floor powder room idea in Los Angeles with recessed-panel cabinets, white cabinets, a two-piece toilet, white walls, a vessel sink, marble countertops and gray countertops
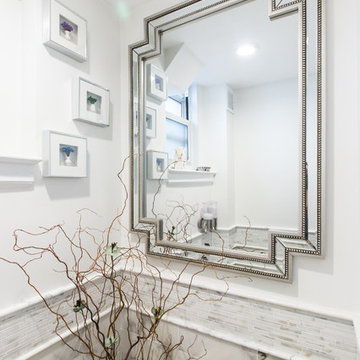
Small trendy white tile and marble tile porcelain tile and white floor powder room photo in New York with a two-piece toilet, white walls and a wall-mount sink
Marble Tile Powder Room Ideas
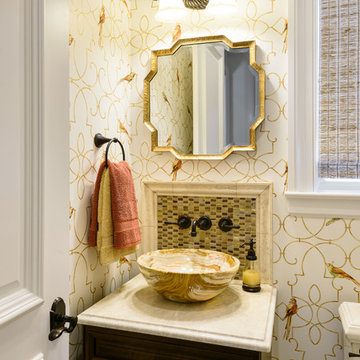
Example of a small tuscan beige tile and marble tile light wood floor and beige floor powder room design in Jacksonville with raised-panel cabinets, dark wood cabinets, a two-piece toilet, beige walls, a vessel sink, marble countertops and beige countertops
1





