Marble Tile Powder Room with Shaker Cabinets Ideas
Refine by:
Budget
Sort by:Popular Today
1 - 20 of 62 photos
Item 1 of 3
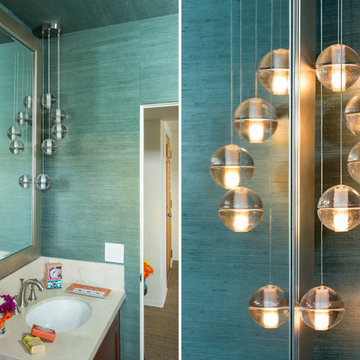
The Five-Light Bocci Pendant hangs over the vanity in the powder room for dramatic flair.
Powder room - small coastal beige tile and marble tile light wood floor and gray floor powder room idea in Los Angeles with shaker cabinets, dark wood cabinets, a one-piece toilet, blue walls, an undermount sink and marble countertops
Powder room - small coastal beige tile and marble tile light wood floor and gray floor powder room idea in Los Angeles with shaker cabinets, dark wood cabinets, a one-piece toilet, blue walls, an undermount sink and marble countertops
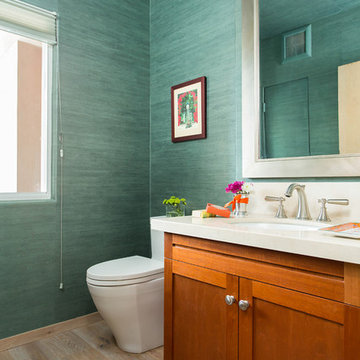
This fun, bright powder room is one of the first things you see as you enter the home. Wallpapering the ceiling, and the oversized mirror, makes the space feel larger.
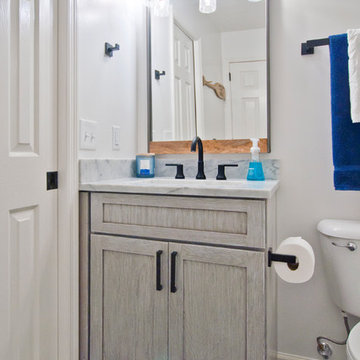
Powder room - small transitional white tile and marble tile limestone floor and gray floor powder room idea in Nashville with shaker cabinets, gray cabinets, a two-piece toilet, gray walls, an undermount sink, marble countertops and white countertops
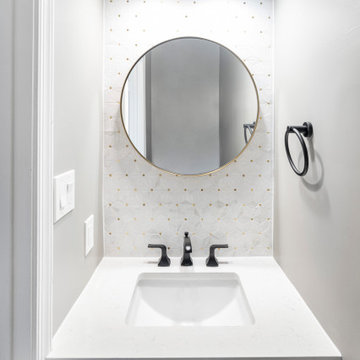
Mid-century modern powder room project with marble mosaic tile behind the mirror with black & gold fixtures, two tone vanity light and white vanity.
Powder room - small contemporary multicolored tile and marble tile marble floor and gray floor powder room idea in DC Metro with white cabinets, a two-piece toilet, gray walls, an undermount sink, quartz countertops, white countertops, a built-in vanity and shaker cabinets
Powder room - small contemporary multicolored tile and marble tile marble floor and gray floor powder room idea in DC Metro with white cabinets, a two-piece toilet, gray walls, an undermount sink, quartz countertops, white countertops, a built-in vanity and shaker cabinets

Jeff Beck Photography
Small transitional white tile and marble tile ceramic tile and white floor powder room photo in Seattle with shaker cabinets, white cabinets, a two-piece toilet, a drop-in sink, granite countertops, white countertops and blue walls
Small transitional white tile and marble tile ceramic tile and white floor powder room photo in Seattle with shaker cabinets, white cabinets, a two-piece toilet, a drop-in sink, granite countertops, white countertops and blue walls

Dreams come true in this Gorgeous Transitional Mountain Home located in the desirable gated-community of The RAMBLE. Luxurious Calcutta Gold Marble Kitchen Island, Perimeter Countertops and Backsplash create a Sleek, Modern Look while the 21′ Floor-to-Ceiling Stone Fireplace evokes feelings of Rustic Elegance. Pocket Doors can be tucked away, opening up to the covered Screened-In Patio creating an extra large space for sacred time with friends and family. The Eze Breeze Window System slide down easily allowing a cool breeze to flow in with sounds of birds chirping and the leaves rustling in the trees. Curl up on the couch in front of the real wood burning fireplace while marinated grilled steaks are turned over on the outdoor stainless-steel grill. The Marble Master Bath offers rejuvenation with a free-standing jetted bath tub and extra large shower complete with double sinks.
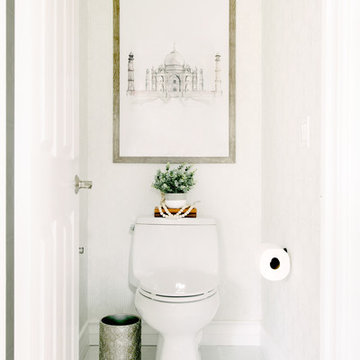
Photos x Lauren Pressey
Example of a mid-sized transitional marble tile marble floor and white floor powder room design in Orange County with shaker cabinets, blue cabinets, gray walls, an undermount sink, quartz countertops and white countertops
Example of a mid-sized transitional marble tile marble floor and white floor powder room design in Orange County with shaker cabinets, blue cabinets, gray walls, an undermount sink, quartz countertops and white countertops
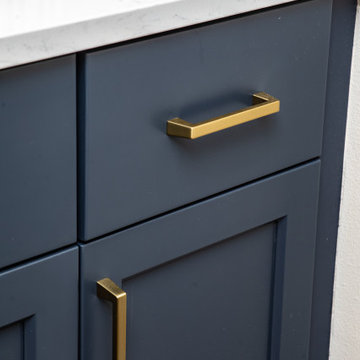
Inspiration for a small coastal white tile and marble tile medium tone wood floor and brown floor powder room remodel in Seattle with shaker cabinets, blue cabinets, gray walls, an undermount sink, quartz countertops and white countertops
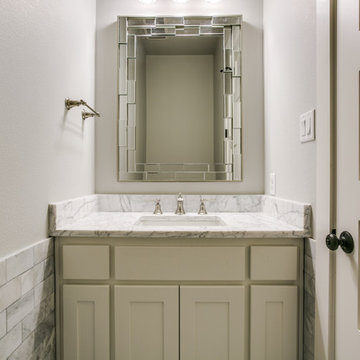
Example of a mid-sized trendy white tile and marble tile powder room design in Dallas with shaker cabinets, white cabinets, gray walls, an undermount sink, marble countertops and white countertops
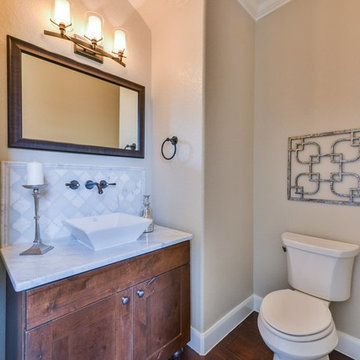
Mid-sized transitional gray tile and marble tile medium tone wood floor and brown floor powder room photo in Austin with shaker cabinets, dark wood cabinets, a two-piece toilet, beige walls, a vessel sink and marble countertops
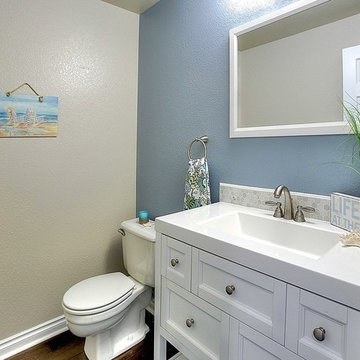
Powder Room Makeover. New vanity, marble hexagon backsplash, new paint, new engineered hardwood.
Small transitional gray tile and marble tile medium tone wood floor and brown floor powder room photo in Other with shaker cabinets, white cabinets, blue walls, an integrated sink, quartzite countertops and gray countertops
Small transitional gray tile and marble tile medium tone wood floor and brown floor powder room photo in Other with shaker cabinets, white cabinets, blue walls, an integrated sink, quartzite countertops and gray countertops

The best of the past and present meet in this distinguished design. Custom craftsmanship and distinctive detailing give this lakefront residence its vintage flavor while an open and light-filled floor plan clearly mark it as contemporary. With its interesting shingled roof lines, abundant windows with decorative brackets and welcoming porch, the exterior takes in surrounding views while the interior meets and exceeds contemporary expectations of ease and comfort. The main level features almost 3,000 square feet of open living, from the charming entry with multiple window seats and built-in benches to the central 15 by 22-foot kitchen, 22 by 18-foot living room with fireplace and adjacent dining and a relaxing, almost 300-square-foot screened-in porch. Nearby is a private sitting room and a 14 by 15-foot master bedroom with built-ins and a spa-style double-sink bath with a beautiful barrel-vaulted ceiling. The main level also includes a work room and first floor laundry, while the 2,165-square-foot second level includes three bedroom suites, a loft and a separate 966-square-foot guest quarters with private living area, kitchen and bedroom. Rounding out the offerings is the 1,960-square-foot lower level, where you can rest and recuperate in the sauna after a workout in your nearby exercise room. Also featured is a 21 by 18-family room, a 14 by 17-square-foot home theater, and an 11 by 12-foot guest bedroom suite.
Photography: Ashley Avila Photography & Fulview Builder: J. Peterson Homes Interior Design: Vision Interiors by Visbeen
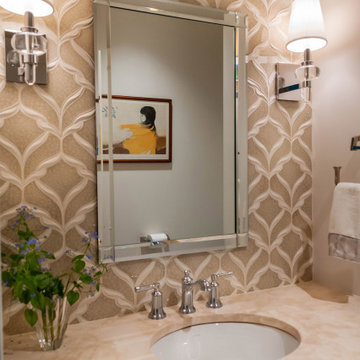
Transitional powder room. Mosaic wall tile focal point. Wall mirror flanked by two single light wall sconces.
Mid-sized elegant white tile and marble tile porcelain tile and beige floor powder room photo in Cleveland with shaker cabinets, brown cabinets, a one-piece toilet, white walls, an undermount sink, limestone countertops and a floating vanity
Mid-sized elegant white tile and marble tile porcelain tile and beige floor powder room photo in Cleveland with shaker cabinets, brown cabinets, a one-piece toilet, white walls, an undermount sink, limestone countertops and a floating vanity
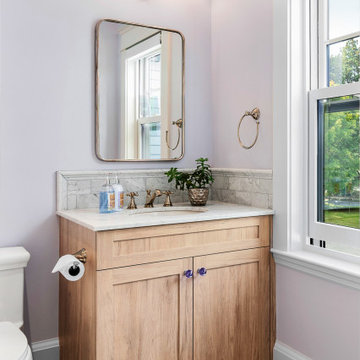
Photo by Kirsten Robertson.
Mid-sized elegant white tile and marble tile medium tone wood floor powder room photo in Seattle with shaker cabinets, a one-piece toilet, an undermount sink, quartz countertops, white countertops and a built-in vanity
Mid-sized elegant white tile and marble tile medium tone wood floor powder room photo in Seattle with shaker cabinets, a one-piece toilet, an undermount sink, quartz countertops, white countertops and a built-in vanity
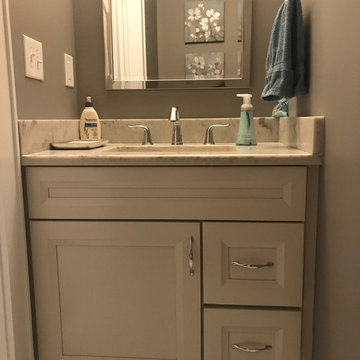
Small transitional marble tile ceramic tile and white floor powder room photo in New York with shaker cabinets, white cabinets, gray walls, an undermount sink, marble countertops and white countertops
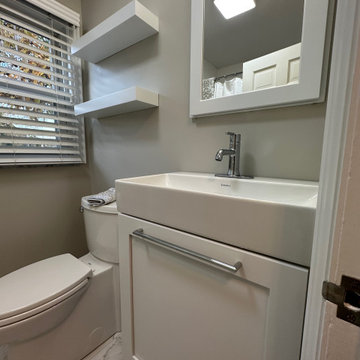
Complete demo and rebuild. Removed lead pipes and replaced with new PVC. New tub/shower with marble wall surround with integrated niche. New floor tile, vanity sink, faucet, mirrored medicine cabinet, window coverings, and floating wall shelves.
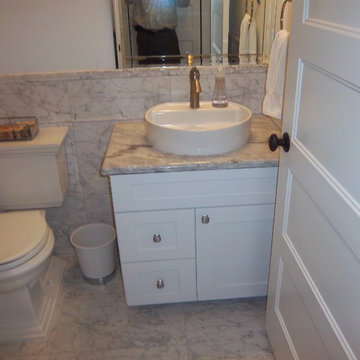
Powder room - small transitional white tile and marble tile marble floor and white floor powder room idea in Other with shaker cabinets, white cabinets, a two-piece toilet, white walls, a vessel sink and granite countertops

Navy and white transitional bathroom.
Large transitional white tile and marble tile marble floor and white floor powder room photo in New York with shaker cabinets, blue cabinets, a two-piece toilet, gray walls, an undermount sink, quartz countertops, white countertops and a built-in vanity
Large transitional white tile and marble tile marble floor and white floor powder room photo in New York with shaker cabinets, blue cabinets, a two-piece toilet, gray walls, an undermount sink, quartz countertops, white countertops and a built-in vanity
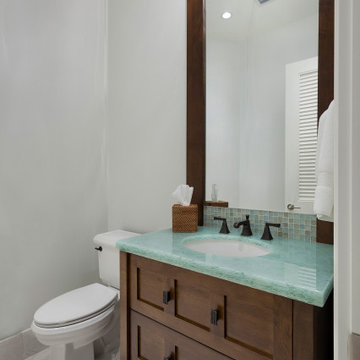
Powder Room
Powder room - mid-sized gray tile and marble tile porcelain tile and gray floor powder room idea in Miami with shaker cabinets, medium tone wood cabinets, a one-piece toilet, gray walls, an undermount sink, laminate countertops and white countertops
Powder room - mid-sized gray tile and marble tile porcelain tile and gray floor powder room idea in Miami with shaker cabinets, medium tone wood cabinets, a one-piece toilet, gray walls, an undermount sink, laminate countertops and white countertops
Marble Tile Powder Room with Shaker Cabinets Ideas
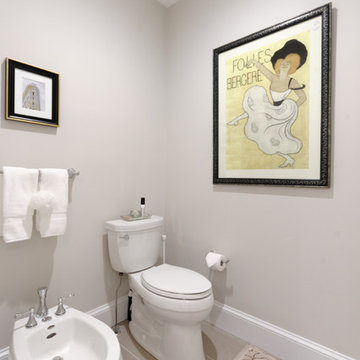
Master Bath, 2017 - ADR Builders, LTD
Example of a large transitional gray tile and marble tile porcelain tile and gray floor powder room design in Baltimore with shaker cabinets, beige cabinets, a bidet, gray walls, an undermount sink and quartz countertops
Example of a large transitional gray tile and marble tile porcelain tile and gray floor powder room design in Baltimore with shaker cabinets, beige cabinets, a bidet, gray walls, an undermount sink and quartz countertops
1





