Master Bath Ideas
Refine by:
Budget
Sort by:Popular Today
141 - 160 of 1,726 photos
Item 1 of 3
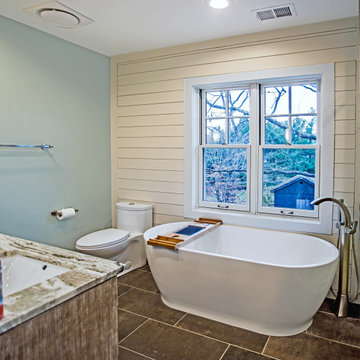
Soak and relax in the comfy tub, or tickle your toes on the pebble stone walk-in shower floor. Clean lines of the shiplap accent wall add a country touch while complimenting the vertical grain "quarter sawn oak" vanity. Warmly elegant Fantasy Brown marble "tops" it off!

Inspiration for a mid-sized coastal master white tile and ceramic tile wood-look tile floor, blue floor, single-sink, vaulted ceiling and shiplap wall bathroom remodel in Boston with shaker cabinets, white cabinets, white walls, an undermount sink, white countertops, a freestanding vanity and quartz countertops
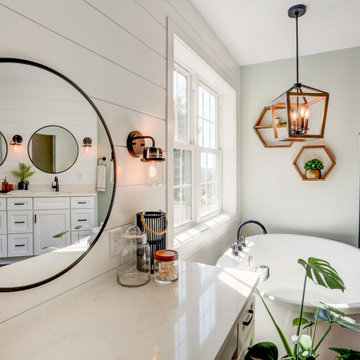
Master Bathroom Vinyl Plank floors with Freestanding bathtub, double vanity, makeup counter, glass door enclosed shower with white tile, shower bench, and shower niche, Separate toilet room, and wooden accents

Inspiration for a large country master multicolored tile and ceramic tile marble floor, gray floor, double-sink, shiplap ceiling and shiplap wall bathroom remodel in San Francisco with shaker cabinets, white cabinets, a one-piece toilet, white walls, an undermount sink, quartz countertops, a hinged shower door, gray countertops and a built-in vanity
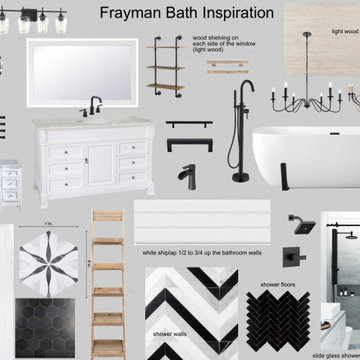
Modern Farmhouse
Inspiration for a cottage master white floor, shiplap ceiling and shiplap wall bathroom remodel in Dallas with white cabinets
Inspiration for a cottage master white floor, shiplap ceiling and shiplap wall bathroom remodel in Dallas with white cabinets
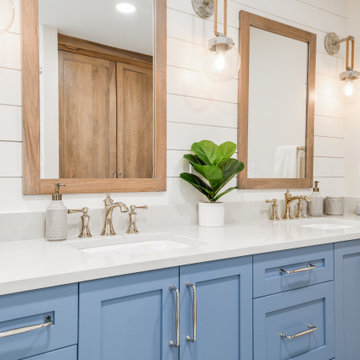
Beautiful bathroom update with new tile, vanity cabinetry, wainscoting, countertops and more result in a wonderful new space!
Inspiration for a mid-sized transitional master white tile and ceramic tile ceramic tile, double-sink and shiplap wall bathroom remodel in Tampa with recessed-panel cabinets, blue cabinets, an undermount sink, quartz countertops, white countertops and a built-in vanity
Inspiration for a mid-sized transitional master white tile and ceramic tile ceramic tile, double-sink and shiplap wall bathroom remodel in Tampa with recessed-panel cabinets, blue cabinets, an undermount sink, quartz countertops, white countertops and a built-in vanity
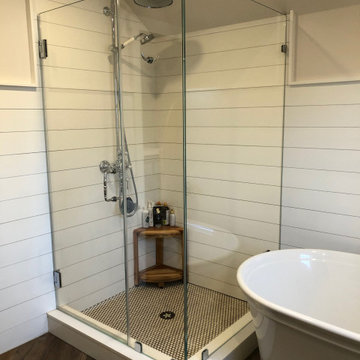
For the bathroom, we gave it an updated yet, classic feel. This project brought an outdated bathroom into a more open, bright, and sellable transitional bathroom.
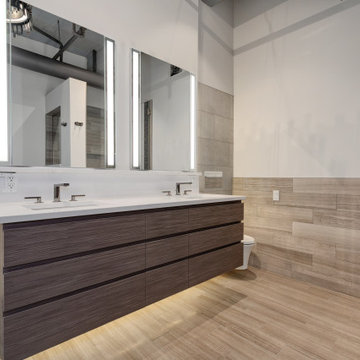
After pics of completed master bathroom remodel in West Loop, Chicago, IL. Walls are covered by 35-40% with a gray marble, installed horizontally with a staggered subway pattern. The bathroom vanity is a double vanity, custom built and floated.
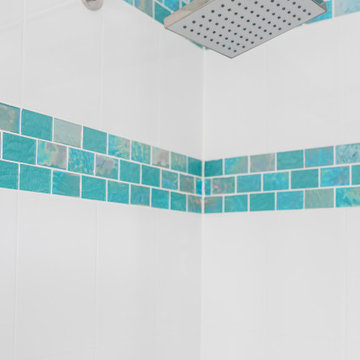
The master bathroom is bright and airy - we opted for large white field tile and added two rows of the same kitchen backsplash glass tile for a pop of color! The large rain head shower is finished in brushed silver and is so relaxing!
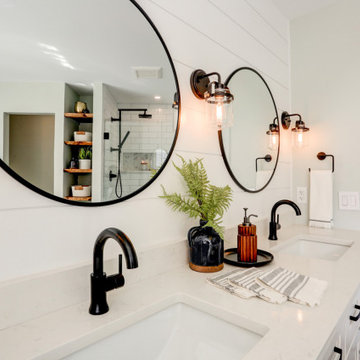
Master Bathroom Vinyl Plank floors with Freestanding bathtub, double vanity, makeup counter, glass door enclosed shower with white tile, shower bench, and shower niche, Separate toilet room, and wooden accents
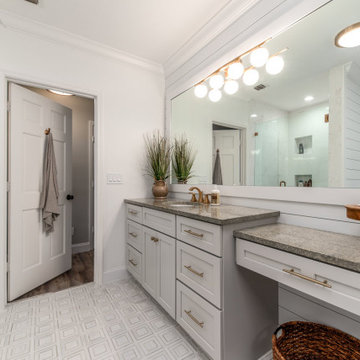
Mid-sized transitional master white tile and porcelain tile mosaic tile floor, white floor, single-sink and shiplap wall bathroom photo in Miami with shaker cabinets, gray cabinets, white walls, an undermount sink, granite countertops, a hinged shower door, green countertops and a built-in vanity
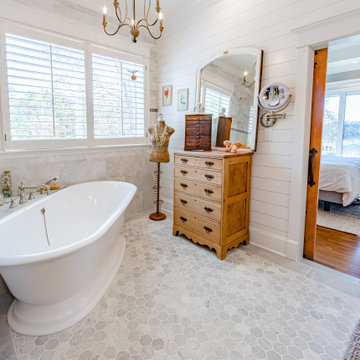
Modern Farmhouse bright and airy, large master bathroom. Marble flooring, tile work, and quartz countertops with shiplap accents and a free-standing bath.
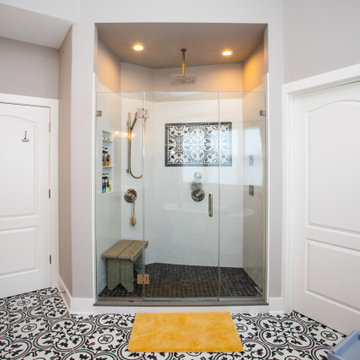
This beautifully crafted master bathroom plays off the contrast of the blacks and white while highlighting an off yellow accent. The layout and use of space allows for the perfect retreat at the end of the day.
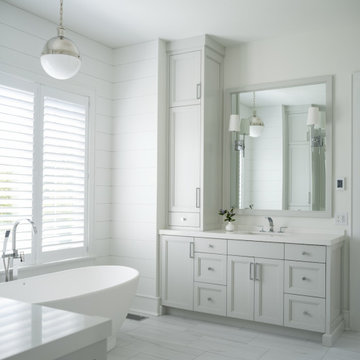
Inspiration for a modern master gray tile and ceramic tile ceramic tile, white floor, double-sink and shiplap wall freestanding bathtub remodel in Other with shaker cabinets, gray cabinets, a one-piece toilet, white walls, an undermount sink, quartz countertops, a hinged shower door, white countertops and a freestanding vanity
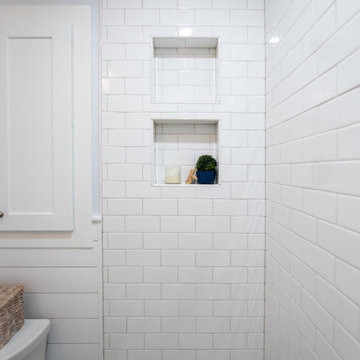
Example of a small beach style master gray tile and stone tile ceramic tile, single-sink and shiplap wall bathroom design in Philadelphia with shaker cabinets, white cabinets, a two-piece toilet, an undermount sink, quartz countertops, white countertops, a niche and a built-in vanity
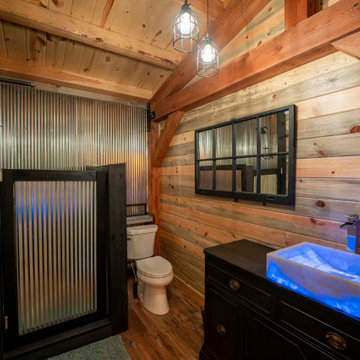
Post and beam bathroom
Small mountain style master medium tone wood floor, brown floor, single-sink, vaulted ceiling and shiplap wall bathroom photo with a one-piece toilet and a freestanding vanity
Small mountain style master medium tone wood floor, brown floor, single-sink, vaulted ceiling and shiplap wall bathroom photo with a one-piece toilet and a freestanding vanity
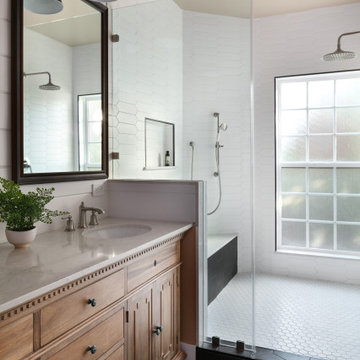
An original 1930’s English Tudor with only 2 bedrooms and 1 bath spanning about 1730 sq.ft. was purchased by a family with 2 amazing young kids, we saw the potential of this property to become a wonderful nest for the family to grow.
The plan was to reach a 2550 sq. ft. home with 4 bedroom and 4 baths spanning over 2 stories.
With continuation of the exiting architectural style of the existing home.
A large 1000sq. ft. addition was constructed at the back portion of the house to include the expended master bedroom and a second-floor guest suite with a large observation balcony overlooking the mountains of Angeles Forest.
An L shape staircase leading to the upstairs creates a moment of modern art with an all white walls and ceilings of this vaulted space act as a picture frame for a tall window facing the northern mountains almost as a live landscape painting that changes throughout the different times of day.
Tall high sloped roof created an amazing, vaulted space in the guest suite with 4 uniquely designed windows extruding out with separate gable roof above.
The downstairs bedroom boasts 9’ ceilings, extremely tall windows to enjoy the greenery of the backyard, vertical wood paneling on the walls add a warmth that is not seen very often in today’s new build.
The master bathroom has a showcase 42sq. walk-in shower with its own private south facing window to illuminate the space with natural morning light. A larger format wood siding was using for the vanity backsplash wall and a private water closet for privacy.
In the interior reconfiguration and remodel portion of the project the area serving as a family room was transformed to an additional bedroom with a private bath, a laundry room and hallway.
The old bathroom was divided with a wall and a pocket door into a powder room the leads to a tub room.
The biggest change was the kitchen area, as befitting to the 1930’s the dining room, kitchen, utility room and laundry room were all compartmentalized and enclosed.
We eliminated all these partitions and walls to create a large open kitchen area that is completely open to the vaulted dining room. This way the natural light the washes the kitchen in the morning and the rays of sun that hit the dining room in the afternoon can be shared by the two areas.
The opening to the living room remained only at 8’ to keep a division of space.
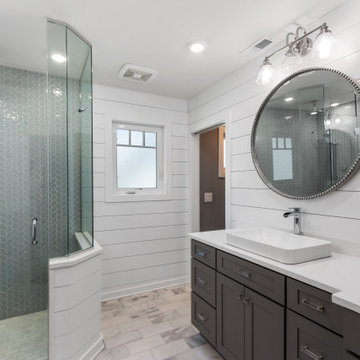
Practically every aspect of this home was worked on by the time we completed remodeling this Geneva lakefront property. We added an addition on top of the house in order to make space for a lofted bunk room and bathroom with tiled shower, which allowed additional accommodations for visiting guests. This house also boasts five beautiful bedrooms including the redesigned master bedroom on the second level.
The main floor has an open concept floor plan that allows our clients and their guests to see the lake from the moment they walk in the door. It is comprised of a large gourmet kitchen, living room, and home bar area, which share white and gray color tones that provide added brightness to the space. The level is finished with laminated vinyl plank flooring to add a classic feel with modern technology.
When looking at the exterior of the house, the results are evident at a single glance. We changed the siding from yellow to gray, which gave the home a modern, classy feel. The deck was also redone with composite wood decking and cable railings. This completed the classic lake feel our clients were hoping for. When the project was completed, we were thrilled with the results!
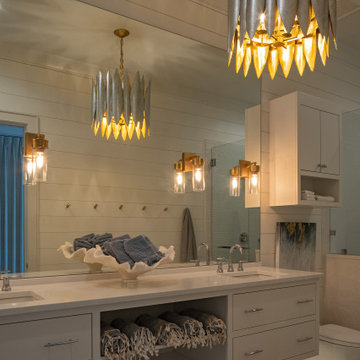
Example of a large beach style master ceramic tile, gray floor, double-sink and shiplap wall bathroom design in Other with flat-panel cabinets, gray cabinets, a one-piece toilet, white walls, a drop-in sink, a hinged shower door, white countertops and a floating vanity
Master Bath Ideas
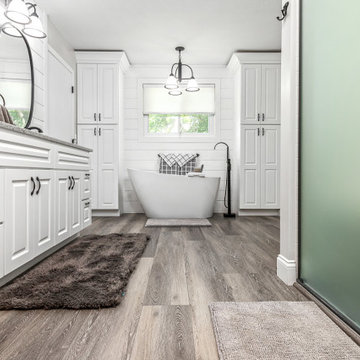
Bathroom - cottage master vinyl floor, gray floor, double-sink and shiplap wall bathroom idea in Other with raised-panel cabinets, white cabinets, white walls, an integrated sink, onyx countertops, gray countertops and a built-in vanity
8







