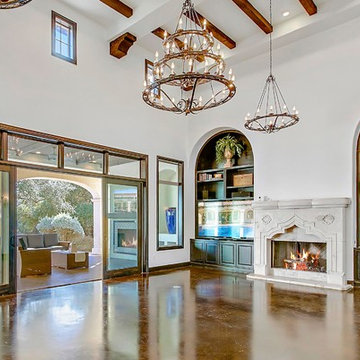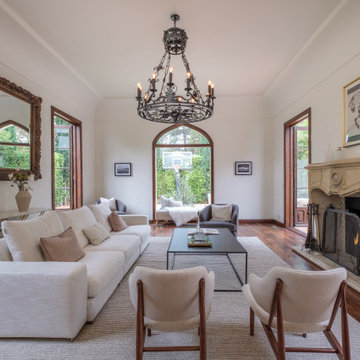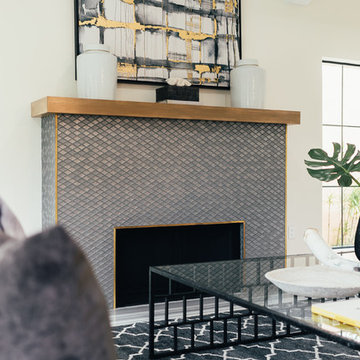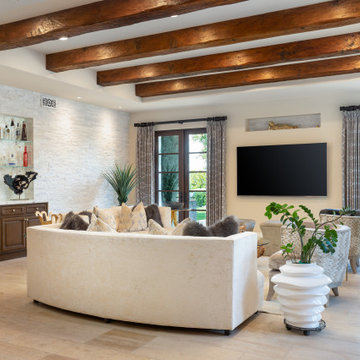Mediterranean Family Room Ideas
Refine by:
Budget
Sort by:Popular Today
341 - 360 of 10,505 photos
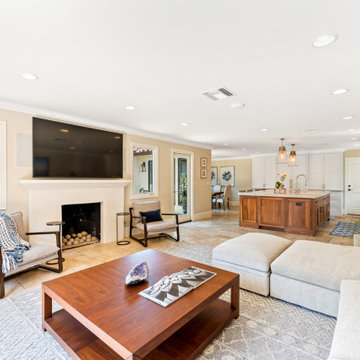
This home had a kitchen that wasn’t meeting the family’s needs, nor did it fit with the coastal Mediterranean theme throughout the rest of the house. The goals for this remodel were to create more storage space and add natural light. The biggest item on the wish list was a larger kitchen island that could fit a family of four. They also wished for the backyard to transform from an unsightly mess that the clients rarely used to a beautiful oasis with function and style.
One design challenge was incorporating the client’s desire for a white kitchen with the warm tones of the travertine flooring. The rich walnut tone in the island cabinetry helped to tie in the tile flooring. This added contrast, warmth, and cohesiveness to the overall design and complemented the transitional coastal theme in the adjacent spaces. Rooms alight with sunshine, sheathed in soft, watery hues are indicative of coastal decorating. A few essential style elements will conjure the coastal look with its casual beach attitude and renewing seaside energy, even if the shoreline is only in your mind's eye.
By adding two new windows, all-white cabinets, and light quartzite countertops, the kitchen is now open and bright. Brass accents on the hood, cabinet hardware and pendant lighting added warmth to the design. Blue accent rugs and chairs complete the vision, complementing the subtle grey ceramic backsplash and coastal blues in the living and dining rooms. Finally, the added sliding doors lead to the best part of the home: the dreamy outdoor oasis!
Every day is a vacation in this Mediterranean-style backyard paradise. The outdoor living space emphasizes the natural beauty of the surrounding area while offering all of the advantages and comfort of indoor amenities.
The swimming pool received a significant makeover that turned this backyard space into one that the whole family will enjoy. JRP changed out the stones and tiles, bringing a new life to it. The overall look of the backyard went from hazardous to harmonious. After finishing the pool, a custom gazebo was built for the perfect spot to relax day or night.
It’s an entertainer’s dream to have a gorgeous pool and an outdoor kitchen. This kitchen includes stainless-steel appliances, a custom beverage fridge, and a wood-burning fireplace. Whether you want to entertain or relax with a good book, this coastal Mediterranean-style outdoor living remodel has you covered.
Photographer: Andrew - OpenHouse VC

We love this living room's arched entryways, vaulted ceilings, ceiling detail, and pocket doors.
Huge tuscan open concept marble floor, multicolored floor, coffered ceiling and wall paneling family room photo in Phoenix with white walls, a standard fireplace, a stone fireplace and no tv
Huge tuscan open concept marble floor, multicolored floor, coffered ceiling and wall paneling family room photo in Phoenix with white walls, a standard fireplace, a stone fireplace and no tv
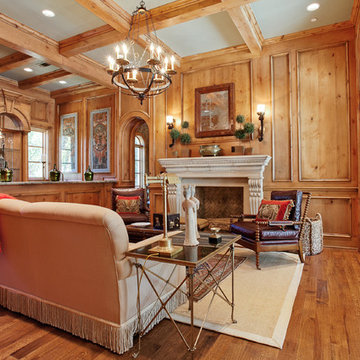
Lounge with Bar
Inspiration for a huge mediterranean open concept medium tone wood floor and brown floor family room remodel in Dallas with brown walls, a standard fireplace and a stone fireplace
Inspiration for a huge mediterranean open concept medium tone wood floor and brown floor family room remodel in Dallas with brown walls, a standard fireplace and a stone fireplace
Find the right local pro for your project
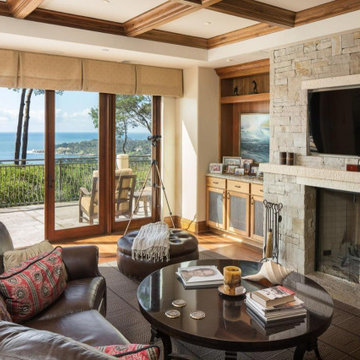
Built -in Cabinets
Wood Beam Ceiling
Inspiration for a mediterranean medium tone wood floor family room remodel in San Francisco with beige walls, a standard fireplace, a stone fireplace and a wall-mounted tv
Inspiration for a mediterranean medium tone wood floor family room remodel in San Francisco with beige walls, a standard fireplace, a stone fireplace and a wall-mounted tv
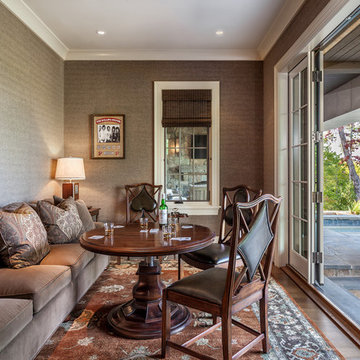
Large tuscan open concept medium tone wood floor and brown floor game room photo in Other with brown walls
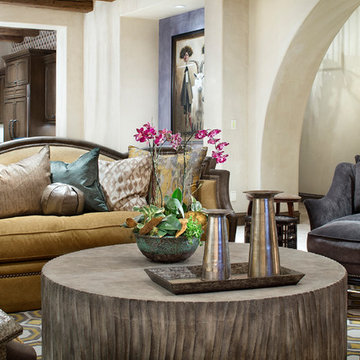
Large tuscan open concept marble floor and beige floor family room photo in Houston with beige walls, a corner fireplace, a stone fireplace and a wall-mounted tv
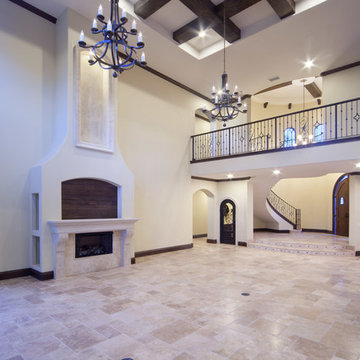
The two-story great room in this 6,300 square foot custom home by Orlando Custom Home Builder Jorge Ulibarri opens to the kitchen and draws the eye upwards to a soaring fireplace with an 8-foot high niche made of precast stone. An wrought iron balcony walkway connects the two wings and overlooks the family room below. The ceiling treatment showcases a grid of wood beams. Photo credit: Harvey Smith
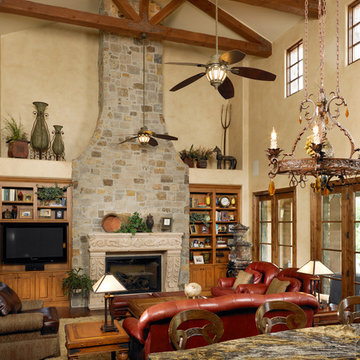
Great Room
Italian Farm House by Viaggio, Ltd. in Littleton, CO.
Viaggio Homes is a premier custom home builder in Colorado.
Large tuscan open concept medium tone wood floor game room photo in Denver with beige walls, a standard fireplace, a stone fireplace and a media wall
Large tuscan open concept medium tone wood floor game room photo in Denver with beige walls, a standard fireplace, a stone fireplace and a media wall
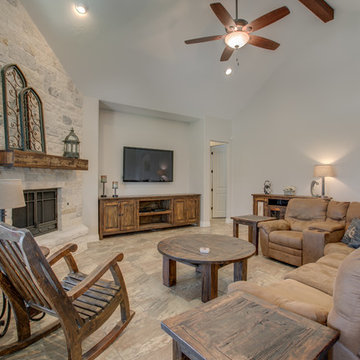
Example of a large tuscan enclosed porcelain tile and brown floor family room design in Austin with gray walls, a corner fireplace, a stone fireplace and a wall-mounted tv
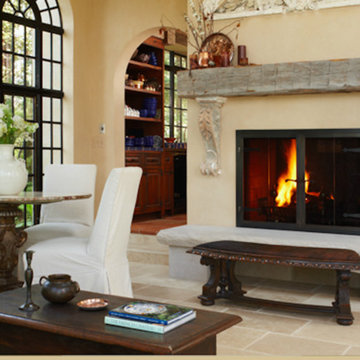
Example of a mid-sized tuscan enclosed travertine floor family room design in Detroit with beige walls, a standard fireplace, a plaster fireplace and no tv
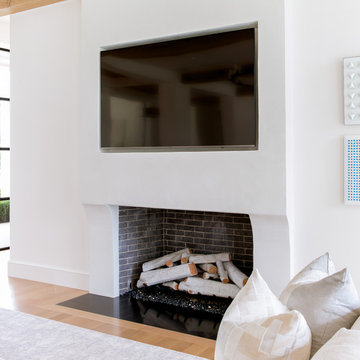
Huge tuscan open concept light wood floor family room photo in Dallas with white walls, a standard fireplace, a plaster fireplace and a wall-mounted tv
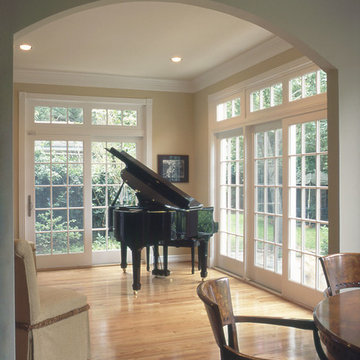
Morningside Architect, LLP
Structural Engineer: Tan Associates Inc.
Contractor: John Hu
Photographer: Rick Gardner Photography
Example of a large tuscan open concept light wood floor family room design in Houston with a music area, beige walls, no fireplace and no tv
Example of a large tuscan open concept light wood floor family room design in Houston with a music area, beige walls, no fireplace and no tv
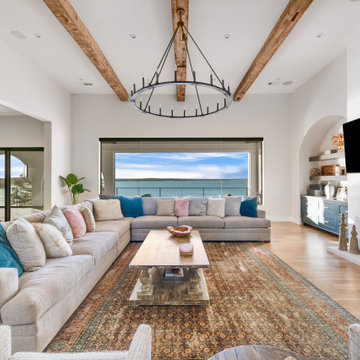
Family room with custom cabinets and floating shelves, large custom sectional and swivel chairs.
Tuscan exposed beam family room photo in Dallas with a standard fireplace and a concrete fireplace
Tuscan exposed beam family room photo in Dallas with a standard fireplace and a concrete fireplace
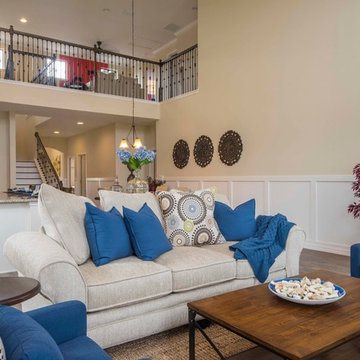
Large tuscan open concept medium tone wood floor family room photo in Orlando with beige walls
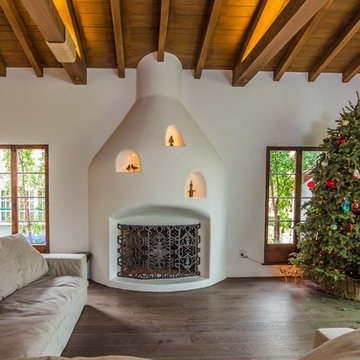
Jahanshah Ardalan
Mid-sized tuscan enclosed dark wood floor and brown floor family room photo in Los Angeles with white walls, a standard fireplace, a plaster fireplace and no tv
Mid-sized tuscan enclosed dark wood floor and brown floor family room photo in Los Angeles with white walls, a standard fireplace, a plaster fireplace and no tv
Mediterranean Family Room Ideas
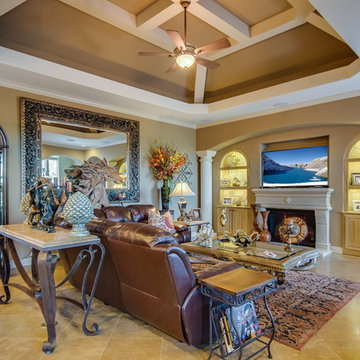
Inspiration for a large mediterranean open concept ceramic tile family room remodel in Austin with beige walls, a standard fireplace, a concrete fireplace and a concealed tv
18









