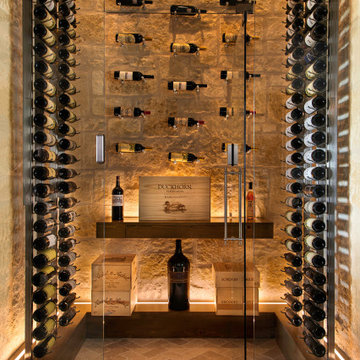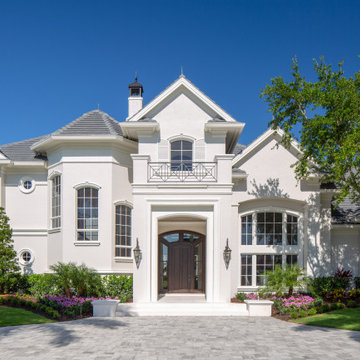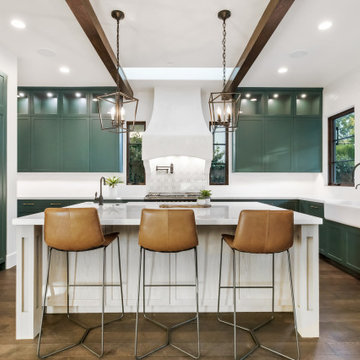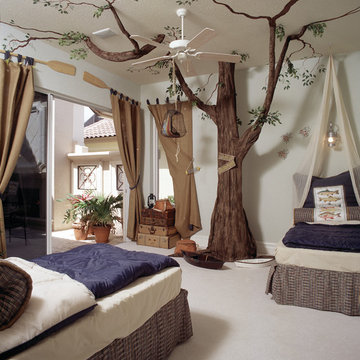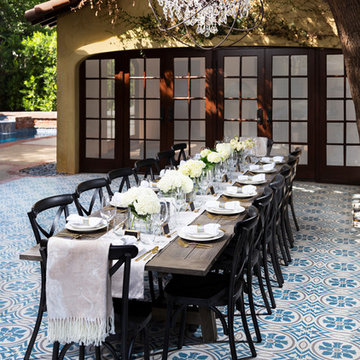Mediterranean Home Design Ideas

Conceptually the Clark Street remodel began with an idea of creating a new entry. The existing home foyer was non-existent and cramped with the back of the stair abutting the front door. By defining an exterior point of entry and creating a radius interior stair, the home instantly opens up and becomes more inviting. From there, further connections to the exterior were made through large sliding doors and a redesigned exterior deck. Taking advantage of the cool coastal climate, this connection to the exterior is natural and seamless
Photos by Zack Benson

This courtyard features cement pavers with grass in between. A seated patio area in front of the custom built-in fireplace with two black wall trellis' on both sides of the fireplace. Decorated with four white wingback armchairs with black trim detailing and a stone coffee table in the center. A French-inspired fountain sits across from the patio space. A wood gate acts as the entrance into the courtyard.

Inspiration for a huge mediterranean u-shaped limestone floor, beige floor and exposed beam open concept kitchen remodel in San Francisco with a farmhouse sink, raised-panel cabinets, dark wood cabinets, granite countertops, beige backsplash, limestone backsplash, stainless steel appliances, an island and beige countertops
Find the right local pro for your project
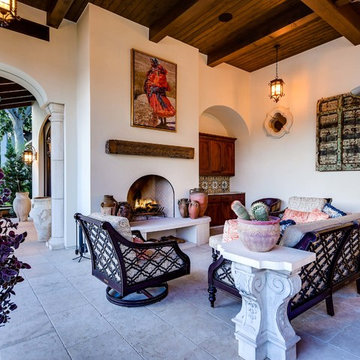
Inspiration for a mediterranean backyard stone patio remodel in Austin with a fireplace and a roof extension
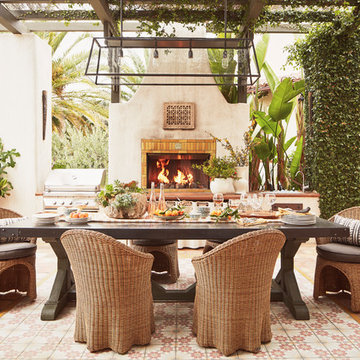
Patio - large mediterranean courtyard tile patio idea in Los Angeles with a pergola and a fireplace
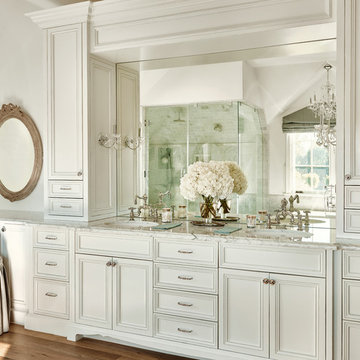
Werner Segarra
Tuscan master medium tone wood floor bathroom photo in Phoenix with an undermount sink, recessed-panel cabinets, white cabinets and white walls
Tuscan master medium tone wood floor bathroom photo in Phoenix with an undermount sink, recessed-panel cabinets, white cabinets and white walls
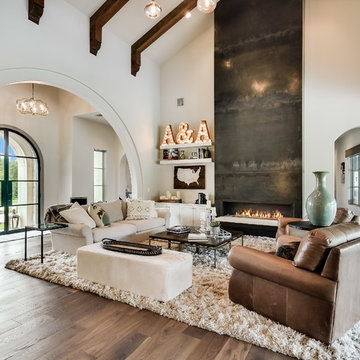
Living room - mediterranean light wood floor and beige floor living room idea in Austin with white walls and a ribbon fireplace
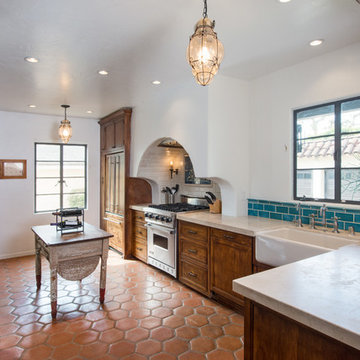
Tuscan kitchen photo in Other with a farmhouse sink, medium tone wood cabinets and blue backsplash
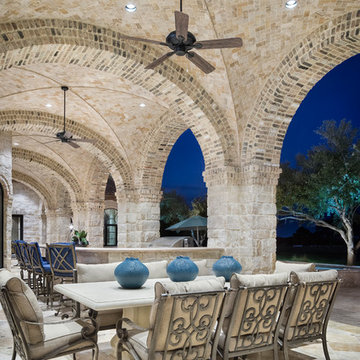
Photography: Piston Design
Example of a huge tuscan backyard patio design in Austin with a fire pit and a roof extension
Example of a huge tuscan backyard patio design in Austin with a fire pit and a roof extension
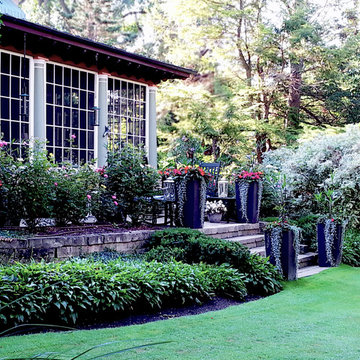
This landscape is absolutely paradise from the containers to the bent grass and everything in between.
Photo By: Jeff Kain
This is an example of a mid-sized mediterranean shade backyard stone landscaping for summer.
This is an example of a mid-sized mediterranean shade backyard stone landscaping for summer.

Enclosed kitchen - huge mediterranean u-shaped medium tone wood floor and brown floor enclosed kitchen idea in Phoenix with a farmhouse sink, quartzite countertops, terra-cotta backsplash, paneled appliances, two islands, raised-panel cabinets, beige cabinets, beige backsplash and beige countertops
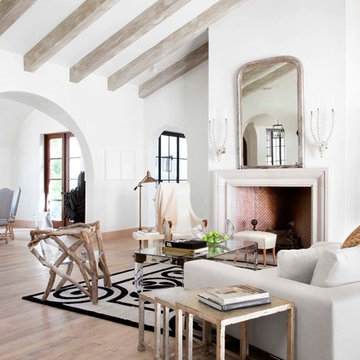
Ryann Ford
Example of a tuscan medium tone wood floor living room design in Austin with white walls and a standard fireplace
Example of a tuscan medium tone wood floor living room design in Austin with white walls and a standard fireplace

Tuscan Style Kitchen with brick niches and coffee machine.
Mid-sized tuscan travertine floor open concept kitchen photo in Orlando with a farmhouse sink, granite countertops, colored appliances, medium tone wood cabinets, multicolored backsplash, cement tile backsplash, an island and glass-front cabinets
Mid-sized tuscan travertine floor open concept kitchen photo in Orlando with a farmhouse sink, granite countertops, colored appliances, medium tone wood cabinets, multicolored backsplash, cement tile backsplash, an island and glass-front cabinets
Mediterranean Home Design Ideas
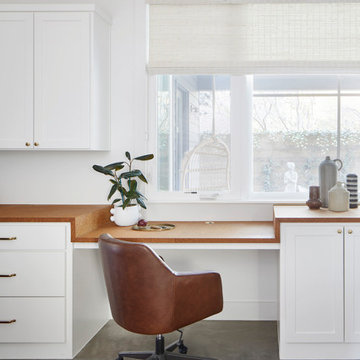
Inspiration for a mediterranean built-in desk concrete floor study room remodel in Austin with white walls
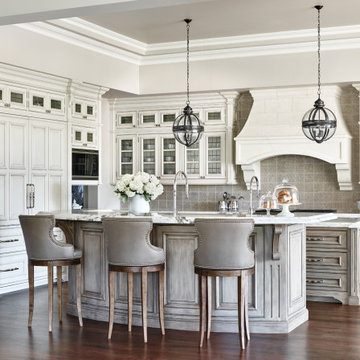
Tuscan l-shaped dark wood floor, brown floor and tray ceiling kitchen photo in Phoenix with beaded inset cabinets, white cabinets, gray backsplash, paneled appliances, two islands and white countertops
15

























