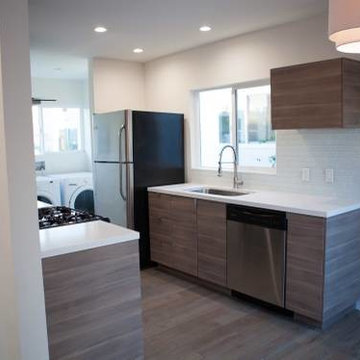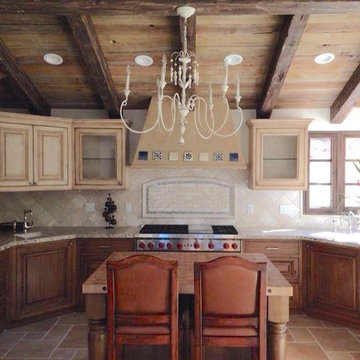Mediterranean Kitchen Ideas
Refine by:
Budget
Sort by:Popular Today
21 - 40 of 212 photos
Item 1 of 3
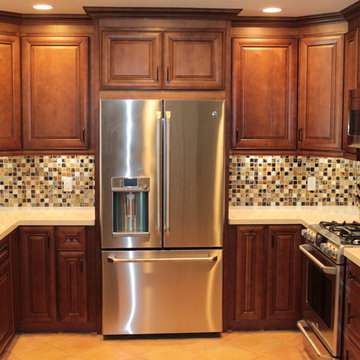
Eat-in kitchen - mid-sized mediterranean u-shaped terra-cotta tile eat-in kitchen idea in Los Angeles with an undermount sink, raised-panel cabinets, medium tone wood cabinets, quartz countertops, multicolored backsplash, mosaic tile backsplash, stainless steel appliances and no island
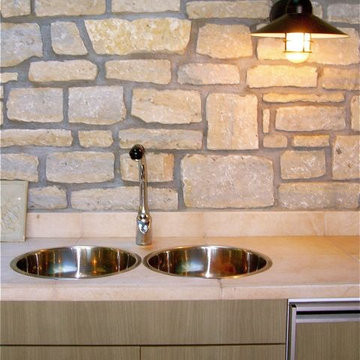
Screen Porch Outdoor Kitchen. Exterior stone and copper finishes continue into the screen porch. Radiant Heated porcelain tile floor makes for 4 season use.
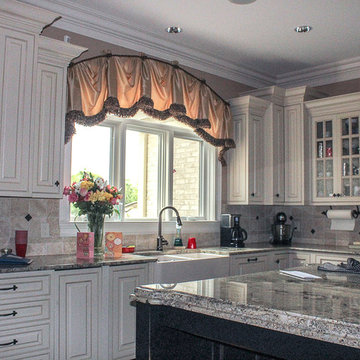
Custom shaped arched valance with decorative fringe trim.
Example of a large tuscan l-shaped dark wood floor eat-in kitchen design in Cincinnati with a farmhouse sink, raised-panel cabinets, white cabinets, marble countertops, brown backsplash, ceramic backsplash, stainless steel appliances and two islands
Example of a large tuscan l-shaped dark wood floor eat-in kitchen design in Cincinnati with a farmhouse sink, raised-panel cabinets, white cabinets, marble countertops, brown backsplash, ceramic backsplash, stainless steel appliances and two islands
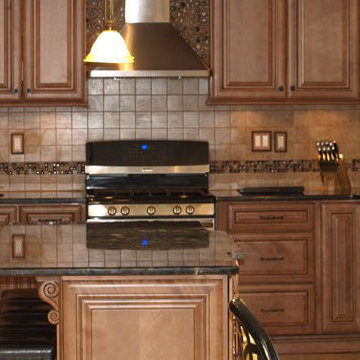
Tuscan dark wood floor kitchen photo in Philadelphia with a farmhouse sink, raised-panel cabinets, white cabinets, marble countertops and stainless steel appliances
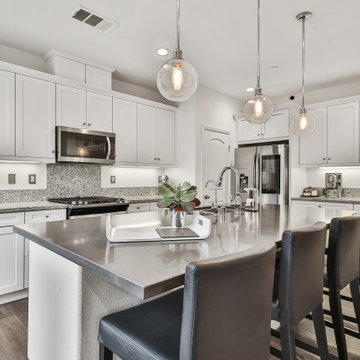
Open concept kitchen - mid-sized mediterranean l-shaped medium tone wood floor and gray floor open concept kitchen idea in Los Angeles with a drop-in sink, recessed-panel cabinets, white cabinets, granite countertops, gray backsplash, stainless steel appliances, an island and gray countertops
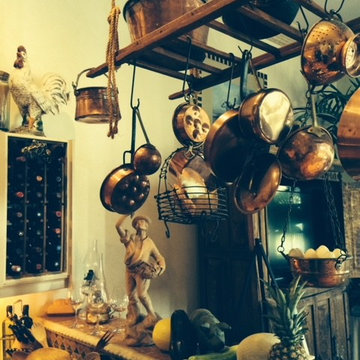
Gourmet kitchen
Inspiration for a mediterranean terra-cotta tile and orange floor kitchen remodel in Miami with an undermount sink, tile countertops, brown backsplash, ceramic backsplash, black appliances and an island
Inspiration for a mediterranean terra-cotta tile and orange floor kitchen remodel in Miami with an undermount sink, tile countertops, brown backsplash, ceramic backsplash, black appliances and an island
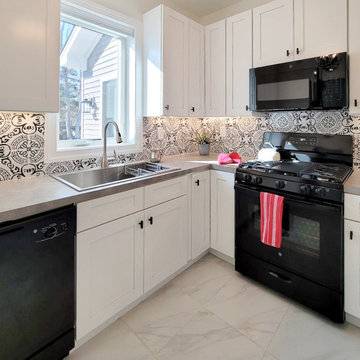
This Passover kitchen was designed as a secondary space for cooking. The design includes Moroccan-inspired motifs on the ceramic backsplash and ties seamlessly with the black iron light fixture. Since the kitchen is used one week to a month per year, and to keep the project budget-friendly, we opted for laminate countertops with a concrete look as an alternative to stone. The 33-inch drop-in stainless steel sink is thoughtfully located by the only window with a view of the lovely backyard. Because the space is small and closed in, LED undercabinet lighting was essential to making the surface space practical for basic tasks.
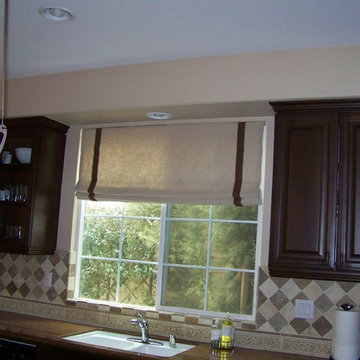
This naked kitchen window needed some warmth and this Flat Roman Valance was the perfect solution. Linen fabric added texture and the inset accent banding completed the look!
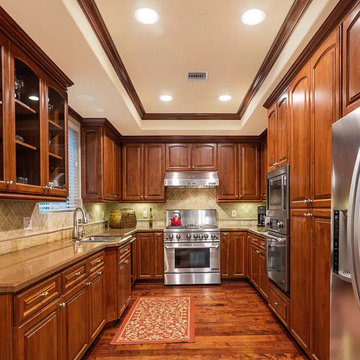
Enjoy this beautiful kitchen with stainless steel appliances that is the perfect spot for the chef in the family.
Inspiration for a mediterranean kitchen remodel in Other
Inspiration for a mediterranean kitchen remodel in Other
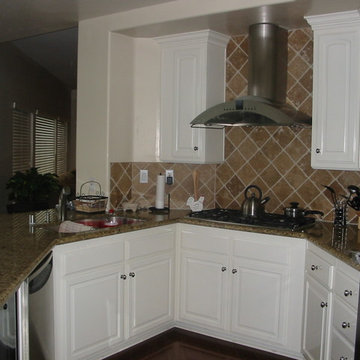
Flooring Creations
Open concept kitchen - mediterranean u-shaped open concept kitchen idea in San Diego with an undermount sink, raised-panel cabinets, white cabinets, granite countertops, brown backsplash, stone tile backsplash and stainless steel appliances
Open concept kitchen - mediterranean u-shaped open concept kitchen idea in San Diego with an undermount sink, raised-panel cabinets, white cabinets, granite countertops, brown backsplash, stone tile backsplash and stainless steel appliances
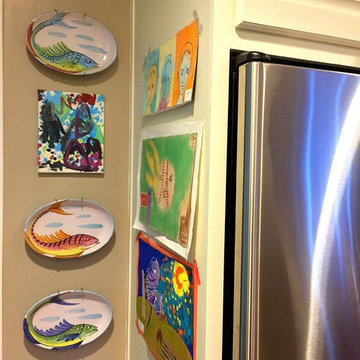
Also on the wall by the entrance from the garage is a line up of gorgeous Vietri platters with a painting created by a grandchild when he was 4 years old.
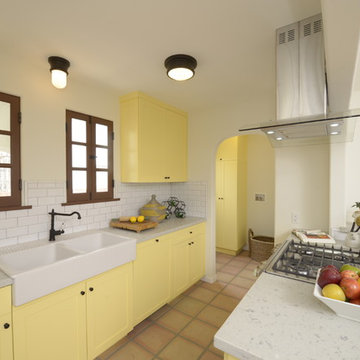
A traditional 1930 Spanish bungalow, re-imagined and respectfully updated by ArtCraft Homes to create a 3 bedroom, 2 bath home of over 1,300sf plus 400sf of bonus space in a finished detached 2-car garage. Authentic vintage tiles from Claycraft Potteries adorn the all-original Spanish-style fireplace. Remodel by Tim Braseth of ArtCraft Homes, Los Angeles. Photos by Larry Underhill.
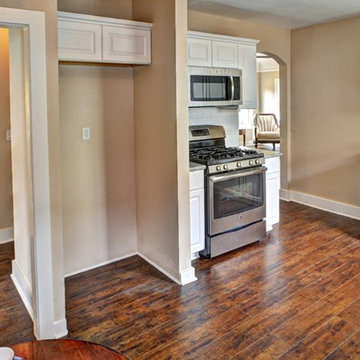
Example of a mid-sized tuscan u-shaped medium tone wood floor eat-in kitchen design in Los Angeles with a drop-in sink, raised-panel cabinets, white cabinets, granite countertops, white backsplash, ceramic backsplash and stainless steel appliances
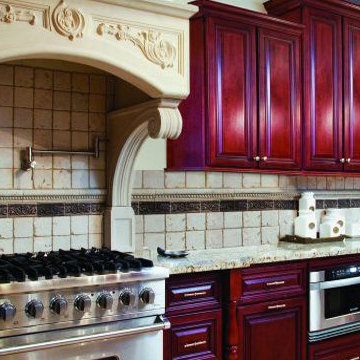
Example of a tuscan dark wood floor kitchen design in Philadelphia with a farmhouse sink, raised-panel cabinets, white cabinets, marble countertops and stainless steel appliances

This Passover kitchen was designed as a secondary space for cooking. The design includes Moroccan-inspired motifs on the ceramic backsplash and ties seamlessly with the black iron light fixture. Since the kitchen is used one week to a month per year, and to keep the project budget-friendly, we opted for laminate countertops with a concrete look as an alternative to stone. The 33-inch drop-in stainless steel sink is thoughtfully located by the only window with a view of the lovely backyard. Because the space is small and closed in, LED undercabinet lighting was essential to making the surface space practical for basic tasks.
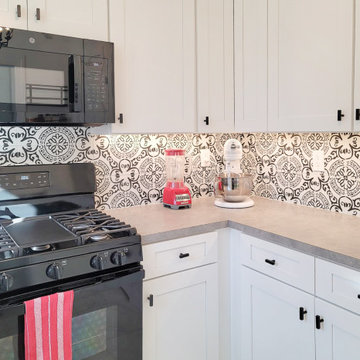
This Passover kitchen was designed as a secondary space for cooking. The design includes Moroccan-inspired motifs on the ceramic backsplash and ties seamlessly with the black iron light fixture. Since the kitchen is used one week to a month per year, and to keep the project budget-friendly, we opted for laminate countertops with a concrete look as an alternative to stone. The 33-inch drop-in stainless steel sink is thoughtfully located by the only window with a view of the lovely backyard. Because the space is small and closed in, LED undercabinet lighting was essential to making the surface space practical for basic tasks.
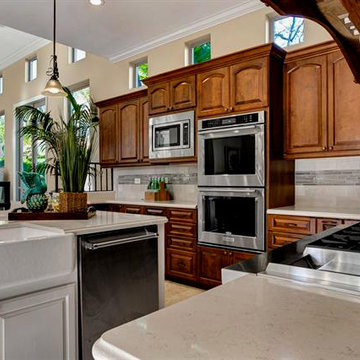
Kitchen with Commercial Grade S.S. Cooktop, Exhaust Hood, Pot Filler, Microwave, D/W, & Double Oven.
Kitchen - large mediterranean u-shaped travertine floor and beige floor kitchen idea in San Diego with a farmhouse sink, raised-panel cabinets, medium tone wood cabinets, quartzite countertops, beige backsplash, stone tile backsplash, stainless steel appliances and an island
Kitchen - large mediterranean u-shaped travertine floor and beige floor kitchen idea in San Diego with a farmhouse sink, raised-panel cabinets, medium tone wood cabinets, quartzite countertops, beige backsplash, stone tile backsplash, stainless steel appliances and an island
Mediterranean Kitchen Ideas
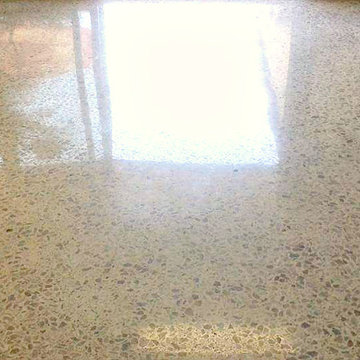
Terrazo Floor Grind, Polish & Seal.
Tuscan kitchen photo in Orange County
Tuscan kitchen photo in Orange County
2






