Mediterranean Underground Basement Ideas
Refine by:
Budget
Sort by:Popular Today
21 - 40 of 79 photos
Item 1 of 3
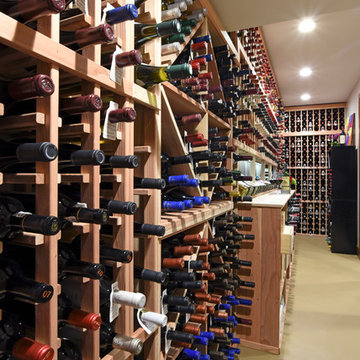
©2016 Daniel Feldkamp, Visual Edge Imaging Studios
Inspiration for a mid-sized mediterranean underground basement remodel in Other
Inspiration for a mid-sized mediterranean underground basement remodel in Other
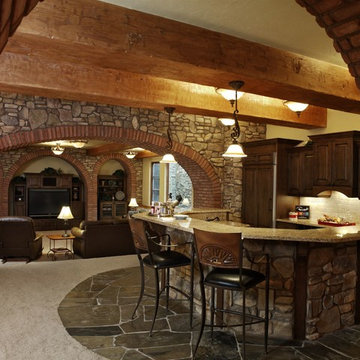
Believe it or not this is a basement. The duct work was contained in the large wood beams that extend over the bar. The masonry work is exceptional and created a dramatic basement.
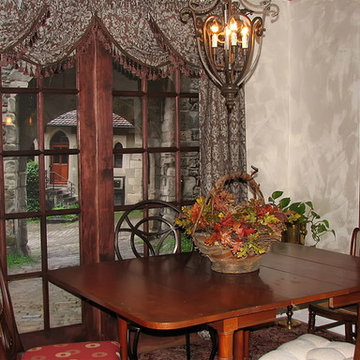
Our client had a very spacious basement that was overrun with clutter. Many of the best features of the space like the built in bar and full sized pool table were unusable. The goal of this project was to transform this basement into an elegant retreat filled with rustic charm.
By adding a mural and wall hangings we were able to give this space added depth. Using unique storage containers and arrangements helped to free up the clutter while adding to the theme of the space.
Custom wall units were used to highlight the precious memories that had been collected over a lifetime.
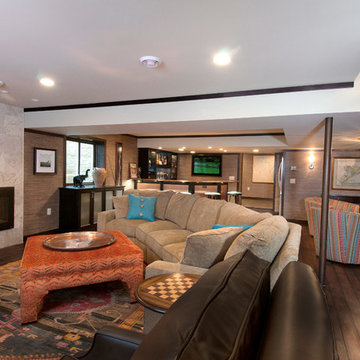
A second seating area was tucked into the area of the basement with a lower ceiling to encourage intimate conversation. Grass cloth wallpaper throughout the whole space brings it all together.
Photo: Marcia Hansen
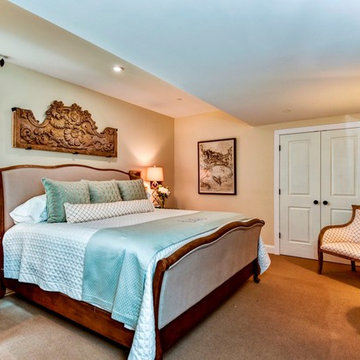
Inspiration for a mid-sized mediterranean underground carpeted and beige floor basement remodel in DC Metro with yellow walls
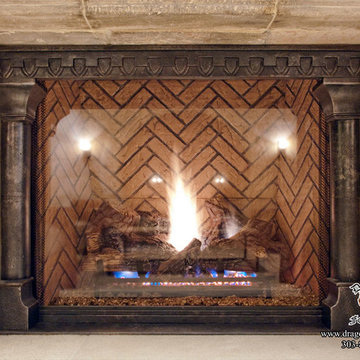
Hand forge fireplace surround for a private residence in LA, CA. The controls are behind the column on the right where the bottom have can be removed to access them.
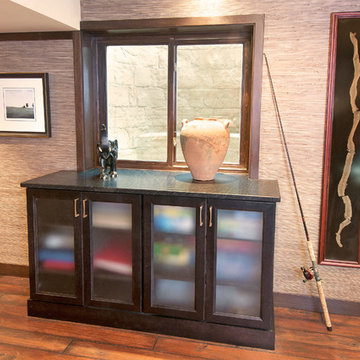
Built in dark gray stained cabinets under the window provide great additional storage. The granite top runs into the window jamb to give it a custom built in look.
Photo: Marcia Hansen
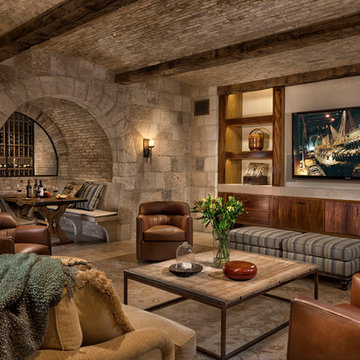
Basement - mediterranean underground beige floor basement idea in Orange County with beige walls
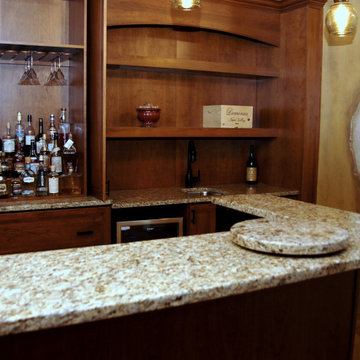
Custom designed bar and tasting room as part of a basement conversion to usable space.
Tuscan underground concrete floor and multicolored floor basement photo in Indianapolis with yellow walls
Tuscan underground concrete floor and multicolored floor basement photo in Indianapolis with yellow walls
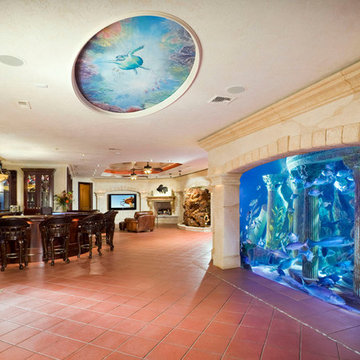
Tuscan underground terra-cotta tile and red floor basement photo in New York with beige walls and a standard fireplace

Mid-sized tuscan underground basement photo in Albuquerque with beige walls, a standard fireplace and a plaster fireplace
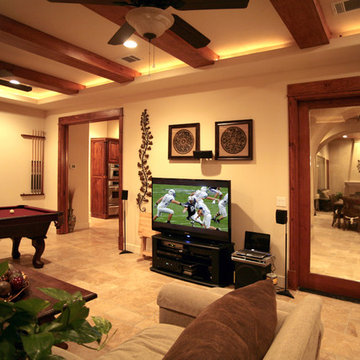
Game Room Built in 2007 by Asomoza Homes Design Build
Example of a large tuscan underground travertine floor and beige floor basement design in Austin with beige walls and no fireplace
Example of a large tuscan underground travertine floor and beige floor basement design in Austin with beige walls and no fireplace
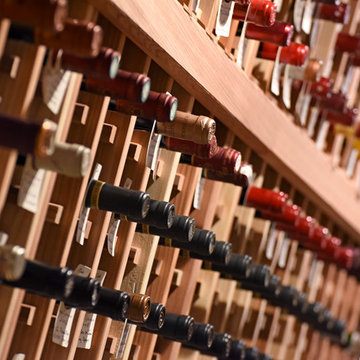
©2016 Daniel Feldkamp, Visual Edge Imaging Studios
Mid-sized tuscan underground basement photo in Other
Mid-sized tuscan underground basement photo in Other

A setting created for a princess...or two! Theme spaces can have so much fantasy and interest. Moroccan inspired decor gave this, otherwise dark and dreary basement, life and personality. Several living spaces divide this large space into smaller more intimate areas. The "kid's stage" has been converted to a homework area that overlooks a "majestic view of the Mediterranean" and the fire-escape windows have been hidden by scrolls of muslin painted to look like beautiful gardens. Plush seating can be enjoyed by those watching television or a fun game of pool. The closet was converted to a dry bar where snacks and refreshments can be kept for guests delighted to retreat to this oasis.
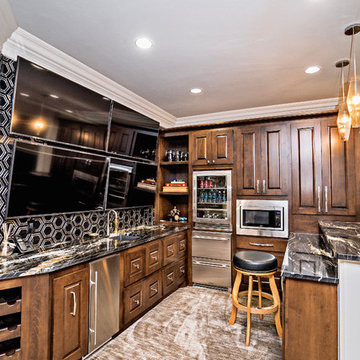
Example of a large tuscan underground carpeted and brown floor basement design in Oklahoma City with gray walls and no fireplace
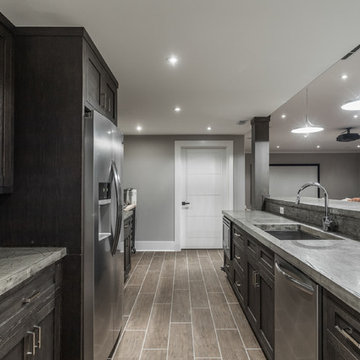
Example of a huge tuscan underground ceramic tile and brown floor basement design in Indianapolis with gray walls
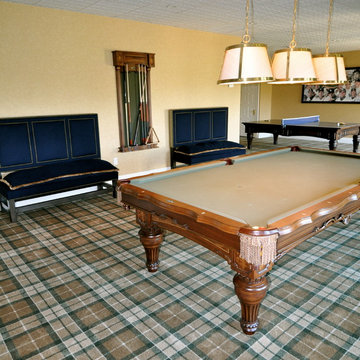
Example of a tuscan underground carpeted basement design in New York with beige walls
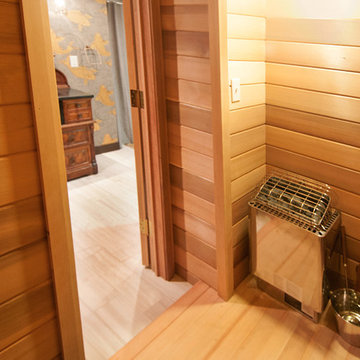
A sauna was added to this basement space.
Photo: Marcia Hansen
Inspiration for a large mediterranean underground light wood floor basement remodel in Other with beige walls
Inspiration for a large mediterranean underground light wood floor basement remodel in Other with beige walls
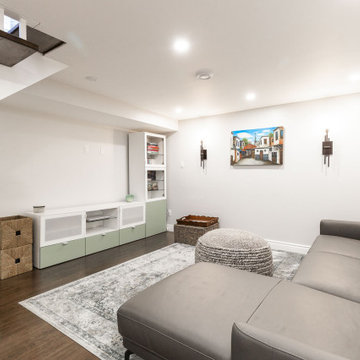
In today’s world; Basements are being re-utilized, re-purposed and sometimes converted into in-law suites. Both Laila & Maher’s parents live overseas and often visit so why not give them a space where everyone can coincide.
Homeowners’ request: We want at least 2 rooms, a large laundry room, an office, a play area, movie night area with a large sectional a bathroom and loads of storage – Yikes that’s a big wish list for only 1000 square feet, including the furnace room space.
Designer secret: Separating the bedrooms for the In-laws to the east side , the office and living space to the west side and creating a large central bathroom with extra long storage and a corridor with-in, I was able to turn this once gloomy and dingy basement into a family retreat . Light colors, durable waterproof VCT flooring, larger egress windows and better LED lighting enhances the space and opens the space so no one feels like they live underground. I also kept the open staircase in it’s space to minimize costs put gave it a face lift by painting all spindles and supports white and staining the stair treads to match floor.
Materials used: FLOOR; VCT vinyl 6mm floating floor 6” x 48” color walnut - WALL PAINT; 6206-21 Sketch paper – WALL SCONCE ; Parallax with Edison bulbs – STAIRS; Sanded, stained special walnut with a satin finish – DOORS & MOLDING; colonial by Boiserie Raymond - MEDIA UNIT; Ikea Besta – FURNITURE & DECOR; By client.
Mediterranean Underground Basement Ideas
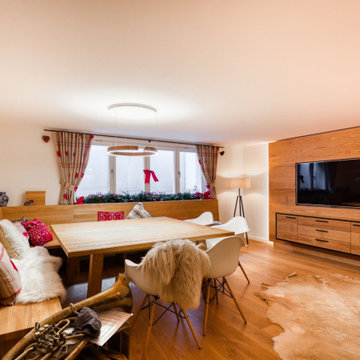
Basement - mid-sized mediterranean underground light wood floor basement idea in Frankfurt with white walls
2





