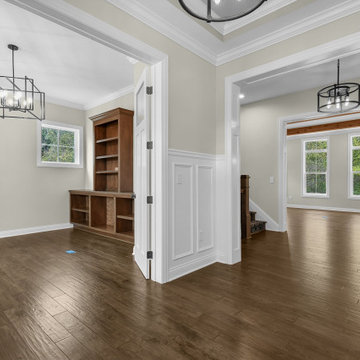Medium Tone Wood Floor and Tray Ceiling Entryway Ideas
Refine by:
Budget
Sort by:Popular Today
21 - 40 of 118 photos
Item 1 of 3
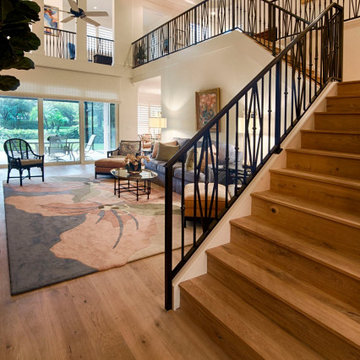
Example of a mid-sized transitional medium tone wood floor and tray ceiling foyer design
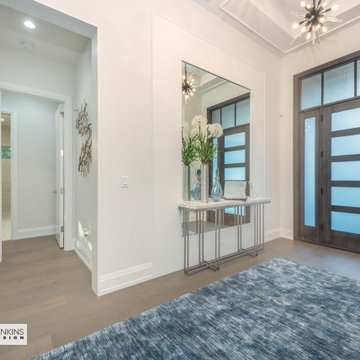
A bright entry foyer leads to the great room with backyard views.
Inspiration for a large craftsman medium tone wood floor, beige floor and tray ceiling entryway remodel in Other with white walls and a brown front door
Inspiration for a large craftsman medium tone wood floor, beige floor and tray ceiling entryway remodel in Other with white walls and a brown front door
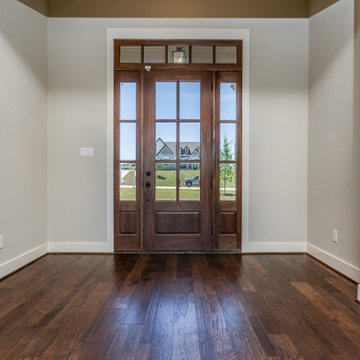
Mid-sized elegant medium tone wood floor and tray ceiling entryway photo in Dallas with beige walls and a medium wood front door
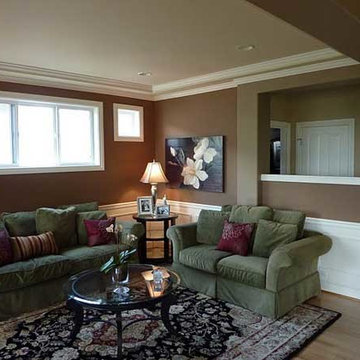
Photo: Renee Adsitt / ColorWhiz Architectural Color Consulting
Paint: Krause House Painting & Finishing
Mid-sized elegant medium tone wood floor, tray ceiling and wainscoting foyer photo in Seattle with brown walls
Mid-sized elegant medium tone wood floor, tray ceiling and wainscoting foyer photo in Seattle with brown walls
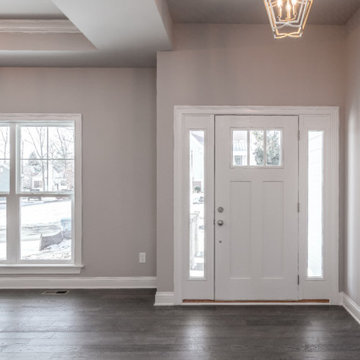
Transitional medium tone wood floor, brown floor and tray ceiling entryway photo in Louisville with gray walls and a white front door
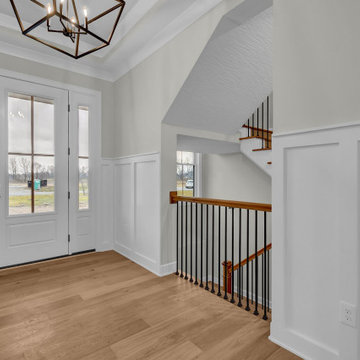
The inviting foyer has views to the Great Room, plus switchback stairs.
Example of a country medium tone wood floor and tray ceiling entryway design in Columbus with a white front door
Example of a country medium tone wood floor and tray ceiling entryway design in Columbus with a white front door
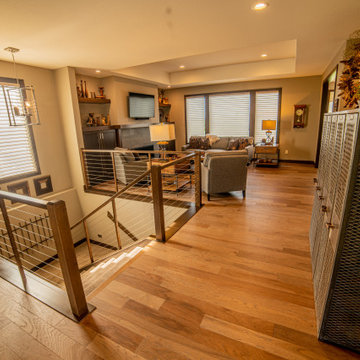
Example of a medium tone wood floor, brown floor and tray ceiling entryway design in Other
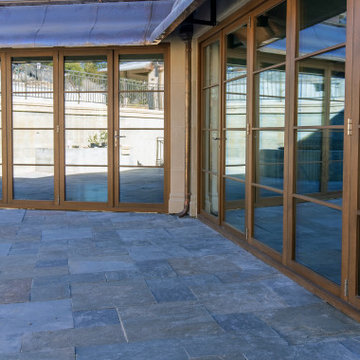
Example of a huge french country medium tone wood floor, brown floor and tray ceiling single front door design in San Francisco with multicolored walls and a glass front door
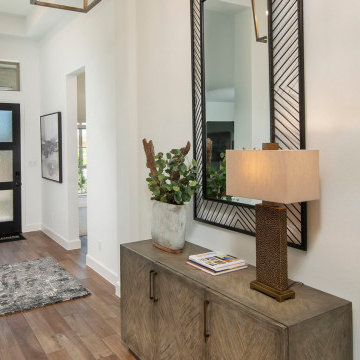
Entry
Medium tone wood floor and tray ceiling entryway photo in Houston with white walls and a dark wood front door
Medium tone wood floor and tray ceiling entryway photo in Houston with white walls and a dark wood front door
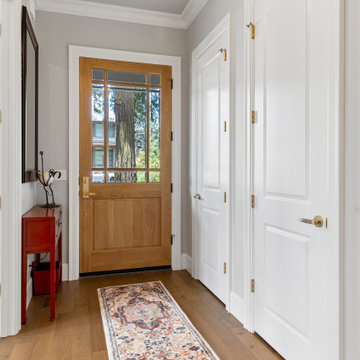
Example of a mid-sized classic medium tone wood floor, brown floor and tray ceiling entryway design in Portland with gray walls and a light wood front door
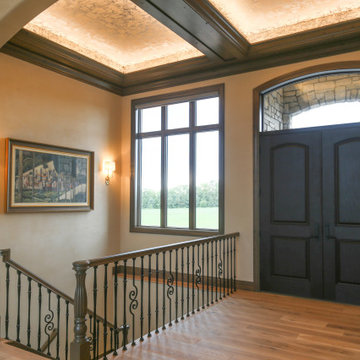
Inspiration for a large french country medium tone wood floor, brown floor and tray ceiling entryway remodel in Other with beige walls and a dark wood front door

Example of a transitional medium tone wood floor, brown floor, shiplap ceiling, tray ceiling and shiplap wall entryway design in Miami with beige walls and a glass front door
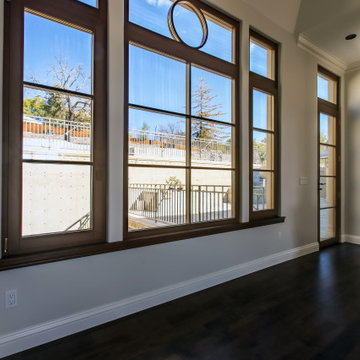
Large french country medium tone wood floor, brown floor and tray ceiling entryway photo in San Francisco with multicolored walls and a glass front door

Inviting entryway with beautiful ceiling details and lighting
Photo by Ashley Avila Photography
Entryway - coastal medium tone wood floor, tray ceiling and brown floor entryway idea in Grand Rapids with gray walls and a brown front door
Entryway - coastal medium tone wood floor, tray ceiling and brown floor entryway idea in Grand Rapids with gray walls and a brown front door
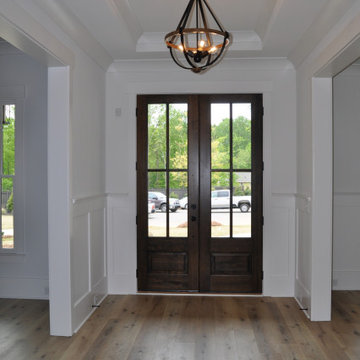
Mid-sized cottage medium tone wood floor, brown floor and tray ceiling entryway photo in Atlanta with white walls and a dark wood front door
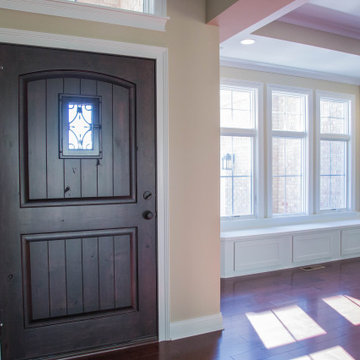
The glass and iron inset of the large entry door compliment the rich cherry color of the door's wood.
Large elegant medium tone wood floor, brown floor and tray ceiling entryway photo in Indianapolis with beige walls and a dark wood front door
Large elegant medium tone wood floor, brown floor and tray ceiling entryway photo in Indianapolis with beige walls and a dark wood front door

This 1910 West Highlands home was so compartmentalized that you couldn't help to notice you were constantly entering a new room every 8-10 feet. There was also a 500 SF addition put on the back of the home to accommodate a living room, 3/4 bath, laundry room and back foyer - 350 SF of that was for the living room. Needless to say, the house needed to be gutted and replanned.
Kitchen+Dining+Laundry-Like most of these early 1900's homes, the kitchen was not the heartbeat of the home like they are today. This kitchen was tucked away in the back and smaller than any other social rooms in the house. We knocked out the walls of the dining room to expand and created an open floor plan suitable for any type of gathering. As a nod to the history of the home, we used butcherblock for all the countertops and shelving which was accented by tones of brass, dusty blues and light-warm greys. This room had no storage before so creating ample storage and a variety of storage types was a critical ask for the client. One of my favorite details is the blue crown that draws from one end of the space to the other, accenting a ceiling that was otherwise forgotten.
Primary Bath-This did not exist prior to the remodel and the client wanted a more neutral space with strong visual details. We split the walls in half with a datum line that transitions from penny gap molding to the tile in the shower. To provide some more visual drama, we did a chevron tile arrangement on the floor, gridded the shower enclosure for some deep contrast an array of brass and quartz to elevate the finishes.
Powder Bath-This is always a fun place to let your vision get out of the box a bit. All the elements were familiar to the space but modernized and more playful. The floor has a wood look tile in a herringbone arrangement, a navy vanity, gold fixtures that are all servants to the star of the room - the blue and white deco wall tile behind the vanity.
Full Bath-This was a quirky little bathroom that you'd always keep the door closed when guests are over. Now we have brought the blue tones into the space and accented it with bronze fixtures and a playful southwestern floor tile.
Living Room & Office-This room was too big for its own good and now serves multiple purposes. We condensed the space to provide a living area for the whole family plus other guests and left enough room to explain the space with floor cushions. The office was a bonus to the project as it provided privacy to a room that otherwise had none before.
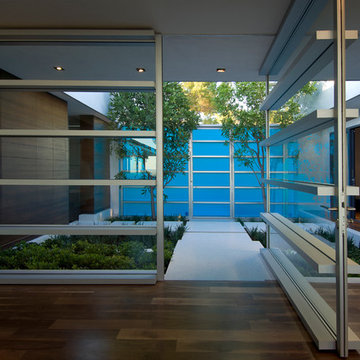
Hopen Place Hollywood Hills luxury home modern glass pivot door & entry courtyard. Photo by William MacCollum.
Huge minimalist medium tone wood floor, brown floor and tray ceiling entryway photo in Los Angeles with a glass front door
Huge minimalist medium tone wood floor, brown floor and tray ceiling entryway photo in Los Angeles with a glass front door
Medium Tone Wood Floor and Tray Ceiling Entryway Ideas
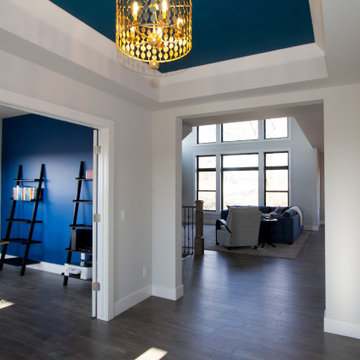
Hardwood Floors: LW Mountain - Solid Taupe Brushed Oak
Front door - mid-sized transitional medium tone wood floor, brown floor and tray ceiling front door idea in Other with white walls
Front door - mid-sized transitional medium tone wood floor, brown floor and tray ceiling front door idea in Other with white walls
2






