Medium Tone Wood Floor Dining Room Ideas
Refine by:
Budget
Sort by:Popular Today
21 - 40 of 16,356 photos
Item 1 of 3

Interior Design, Lola Interiors | Photos, East Coast Virtual Tours
Mid-sized transitional medium tone wood floor and brown floor kitchen/dining room combo photo in Jacksonville with gray walls and no fireplace
Mid-sized transitional medium tone wood floor and brown floor kitchen/dining room combo photo in Jacksonville with gray walls and no fireplace
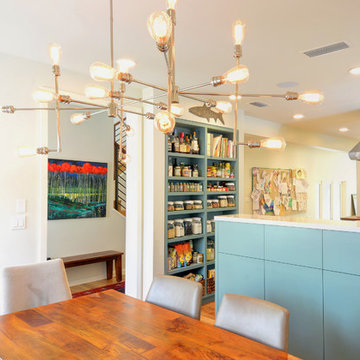
Kitchen/dining room combo - mid-sized contemporary medium tone wood floor kitchen/dining room combo idea in Austin with white walls and no fireplace
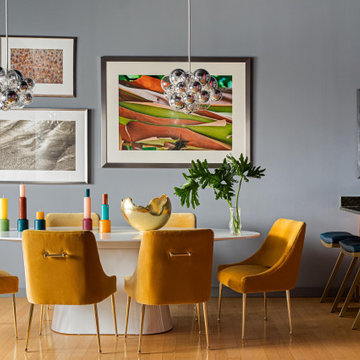
This design scheme blends femininity, sophistication, and the bling of Art Deco with earthy, natural accents. An amoeba-shaped rug breaks the linearity in the living room that’s furnished with a lady bug-red sleeper sofa with gold piping and another curvy sofa. These are juxtaposed with chairs that have a modern Danish flavor, and the side tables add an earthy touch. The dining area can be used as a work station as well and features an elliptical-shaped table with gold velvet upholstered chairs and bubble chandeliers. A velvet, aubergine headboard graces the bed in the master bedroom that’s painted in a subtle shade of silver. Abstract murals and vibrant photography complete the look. Photography by: Sean Litchfield
---
Project designed by Boston interior design studio Dane Austin Design. They serve Boston, Cambridge, Hingham, Cohasset, Newton, Weston, Lexington, Concord, Dover, Andover, Gloucester, as well as surrounding areas.
For more about Dane Austin Design, click here: https://daneaustindesign.com/
To learn more about this project, click here:
https://daneaustindesign.com/leather-district-loft
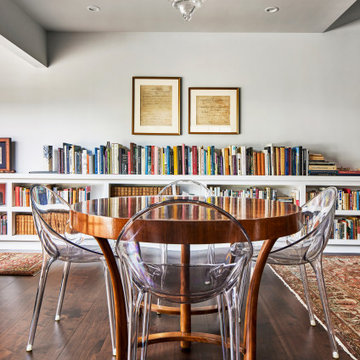
Dining Room is part of Great Room (including Kitchen and Living Room). Backyard deck is to left
Example of a mid-sized transitional medium tone wood floor, brown floor and exposed beam great room design in Los Angeles with white walls and no fireplace
Example of a mid-sized transitional medium tone wood floor, brown floor and exposed beam great room design in Los Angeles with white walls and no fireplace
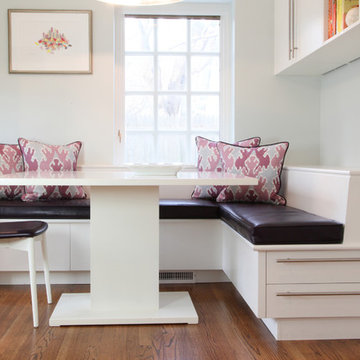
We designed banquette seating with handy storage drawers for this kitchen renovation. Custom table by Ann Kelly Interiors.
Photo: Wendy Concannon
Kitchen/dining room combo - mid-sized contemporary medium tone wood floor kitchen/dining room combo idea in Philadelphia
Kitchen/dining room combo - mid-sized contemporary medium tone wood floor kitchen/dining room combo idea in Philadelphia

New home construction in Homewood Alabama photographed for Willow Homes, Willow Design Studio, and Triton Stone Group by Birmingham Alabama based architectural and interiors photographer Tommy Daspit. You can see more of his work at http://tommydaspit.com
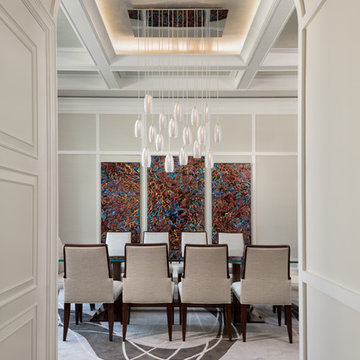
Interior Design by Sherri DuPont
Photography by Lori Hamilton
Enclosed dining room - large transitional medium tone wood floor and brown floor enclosed dining room idea in Miami with beige walls
Enclosed dining room - large transitional medium tone wood floor and brown floor enclosed dining room idea in Miami with beige walls

Transitional dining room with contemporary influences.
Photography: Michael Alan Kaskel
Enclosed dining room - mid-sized transitional medium tone wood floor and brown floor enclosed dining room idea in Chicago with gray walls and no fireplace
Enclosed dining room - mid-sized transitional medium tone wood floor and brown floor enclosed dining room idea in Chicago with gray walls and no fireplace
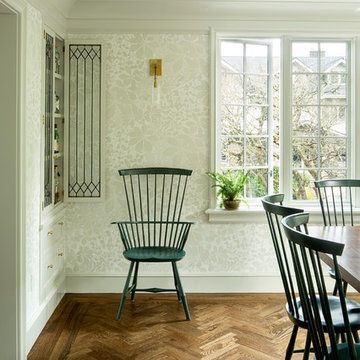
Mid-sized transitional medium tone wood floor and brown floor enclosed dining room photo in Portland with white walls
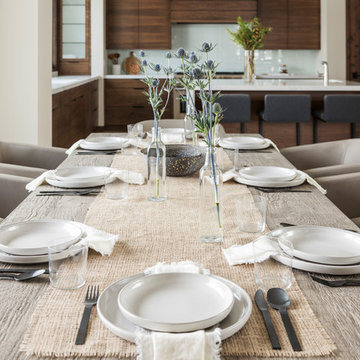
Lucy Call
Kitchen/dining room combo - contemporary medium tone wood floor and beige floor kitchen/dining room combo idea in Salt Lake City with beige walls
Kitchen/dining room combo - contemporary medium tone wood floor and beige floor kitchen/dining room combo idea in Salt Lake City with beige walls

This Greenlake area home is the result of an extensive collaboration with the owners to recapture the architectural character of the 1920’s and 30’s era craftsman homes built in the neighborhood. Deep overhangs, notched rafter tails, and timber brackets are among the architectural elements that communicate this goal.
Given its modest 2800 sf size, the home sits comfortably on its corner lot and leaves enough room for an ample back patio and yard. An open floor plan on the main level and a centrally located stair maximize space efficiency, something that is key for a construction budget that values intimate detailing and character over size.

Inspiration for a mid-sized country medium tone wood floor and brown floor kitchen/dining room combo remodel in Boston with beige walls, a standard fireplace and a plaster fireplace

Heart Pine flooring and lighting by Hardwood Floors & More, Inc.
Enclosed dining room - large traditional medium tone wood floor enclosed dining room idea in Atlanta with beige walls
Enclosed dining room - large traditional medium tone wood floor enclosed dining room idea in Atlanta with beige walls

Formal dining room: This light-drenched dining room in suburban New Jersery was transformed into a serene and comfortable space, with both luxurious elements and livability for families. Moody grasscloth wallpaper lines the entire room above the wainscoting and two aged brass lantern pendants line up with the tall windows. We added linen drapery for softness with stylish wood cube finials to coordinate with the wood of the farmhouse table and chairs. We chose a distressed wood dining table with a soft texture to will hide blemishes over time, as this is a family-family space. We kept the space neutral in tone to both allow for vibrant tablescapes during large family gatherings, and to let the many textures create visual depth.
Photo Credit: Erin Coren, Curated Nest Interiors
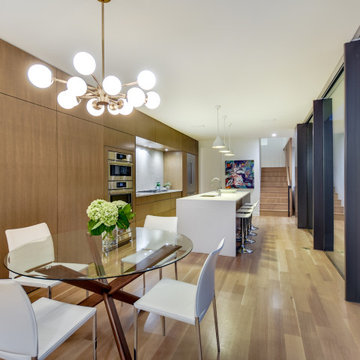
Large trendy medium tone wood floor and brown floor kitchen/dining room combo photo in Austin with white walls
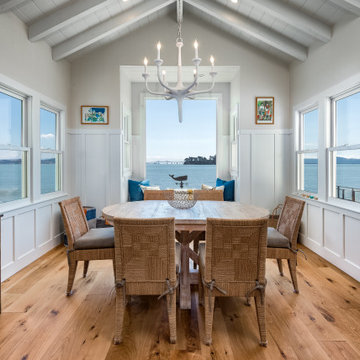
Example of a mid-sized beach style medium tone wood floor and beige floor kitchen/dining room combo design in San Francisco with beige walls and no fireplace
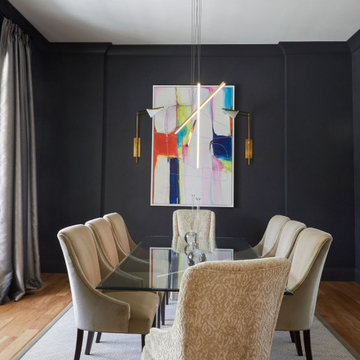
Dining room with high contrast featuring dark walls, hardwood flooring, and a glass table.
Kitchen/dining room combo - mid-sized contemporary medium tone wood floor kitchen/dining room combo idea in Birmingham with black walls
Kitchen/dining room combo - mid-sized contemporary medium tone wood floor kitchen/dining room combo idea in Birmingham with black walls
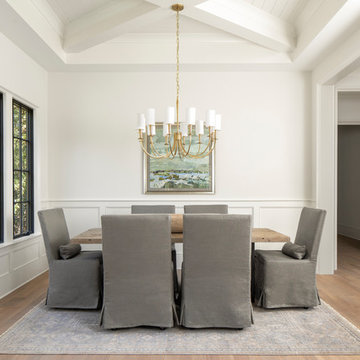
Functioning as the formal and informal dining space of the home, this room is defined into its own space with cased openings, but remains open to the living room and kitchen. Pike Properties loves open concepts, but always likes to define each space with cased openings, ceiling details, and or variations in ceiling height.
Two separate trim details to note include the wainscoting and X-beam ceiling with V-groove inlay.
Chandelier- Hudson Valley Lighting Mason in Aged Brass
https://hudsonvalleylighting.hvlgroup.com/Product/8032-AGB
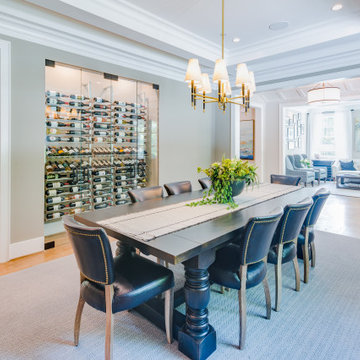
Entertainer's delight - wine closet, coffered ceiling, butler's pantry and tons of natural light in this oversize dining room.
Example of a large transitional medium tone wood floor and coffered ceiling enclosed dining room design in DC Metro with gray walls
Example of a large transitional medium tone wood floor and coffered ceiling enclosed dining room design in DC Metro with gray walls
Medium Tone Wood Floor Dining Room Ideas
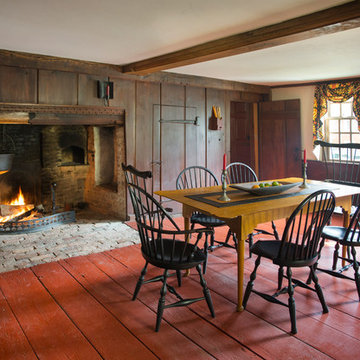
The historic restoration of this First Period Ipswich, Massachusetts home (c. 1686) was an eighteen-month project that combined exterior and interior architectural work to preserve and revitalize this beautiful home. Structurally, work included restoring the summer beam, straightening the timber frame, and adding a lean-to section. The living space was expanded with the addition of a spacious gourmet kitchen featuring countertops made of reclaimed barn wood. As is always the case with our historic renovations, we took special care to maintain the beauty and integrity of the historic elements while bringing in the comfort and convenience of modern amenities. We were even able to uncover and restore much of the original fabric of the house (the chimney, fireplaces, paneling, trim, doors, hinges, etc.), which had been hidden for years under a renovation dating back to 1746.
Winner, 2012 Mary P. Conley Award for historic home restoration and preservation
You can read more about this restoration in the Boston Globe article by Regina Cole, “A First Period home gets a second life.” http://www.bostonglobe.com/magazine/2013/10/26/couple-rebuild-their-century-home-ipswich/r2yXE5yiKWYcamoFGmKVyL/story.html
Photo Credit: Eric Roth
2





