Medium Tone Wood Floor Dining Room with a Brick Fireplace Ideas
Sort by:Popular Today
21 - 40 of 1,013 photos
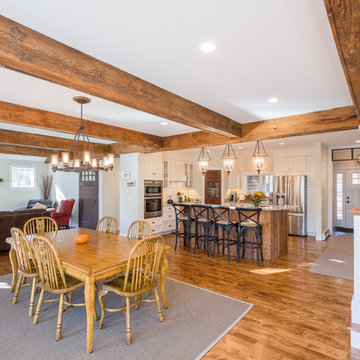
Photo by Jack Michaud
Great room - mid-sized craftsman medium tone wood floor great room idea in Portland Maine with white walls, a standard fireplace and a brick fireplace
Great room - mid-sized craftsman medium tone wood floor great room idea in Portland Maine with white walls, a standard fireplace and a brick fireplace
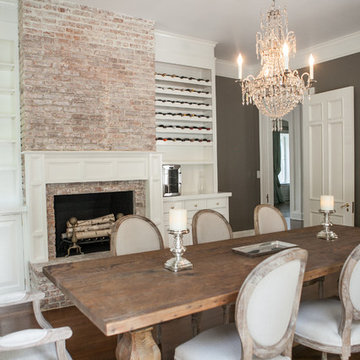
Photos: Denison Lourenco
Example of a huge classic medium tone wood floor enclosed dining room design in New York with gray walls, a standard fireplace and a brick fireplace
Example of a huge classic medium tone wood floor enclosed dining room design in New York with gray walls, a standard fireplace and a brick fireplace
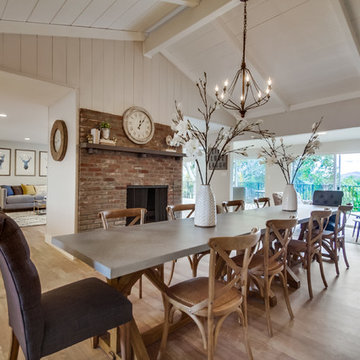
Dining Room - Home Staging by White Oak Home Staging
Large farmhouse medium tone wood floor kitchen/dining room combo photo in San Diego with white walls, a two-sided fireplace and a brick fireplace
Large farmhouse medium tone wood floor kitchen/dining room combo photo in San Diego with white walls, a two-sided fireplace and a brick fireplace
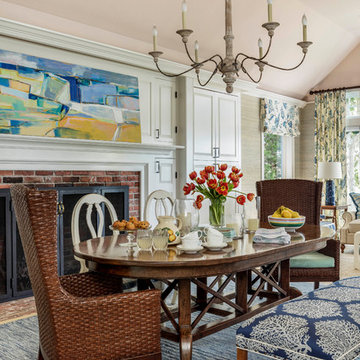
The clients wanted an elegant, sophisticated, and comfortable style that served their lives but also required a design that would preserve and enhance various existing details. To modernize the interior, we looked to the home's gorgeous water views, bringing in colors and textures that related to sand, sea, and sky.
Project designed by Boston interior design studio Dane Austin Design. They serve Boston, Cambridge, Hingham, Cohasset, Newton, Weston, Lexington, Concord, Dover, Andover, Gloucester, as well as surrounding areas.
For more about Dane Austin Design, click here: https://daneaustindesign.com/
To learn more about this project, click here:
https://daneaustindesign.com/oyster-harbors-estate
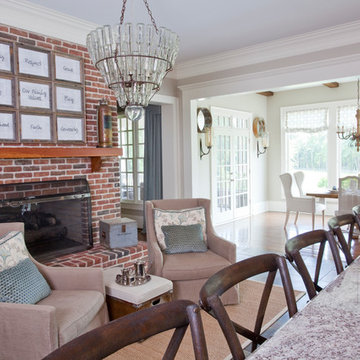
Large farmhouse medium tone wood floor kitchen/dining room combo photo in Atlanta with gray walls, a standard fireplace and a brick fireplace
Randi Baird
Mid-sized beach style medium tone wood floor and brown floor enclosed dining room photo in Boston with white walls, a standard fireplace and a brick fireplace
Mid-sized beach style medium tone wood floor and brown floor enclosed dining room photo in Boston with white walls, a standard fireplace and a brick fireplace
Lauren Colton
Inspiration for a mid-sized 1950s medium tone wood floor and brown floor great room remodel in Seattle with white walls, a standard fireplace and a brick fireplace
Inspiration for a mid-sized 1950s medium tone wood floor and brown floor great room remodel in Seattle with white walls, a standard fireplace and a brick fireplace
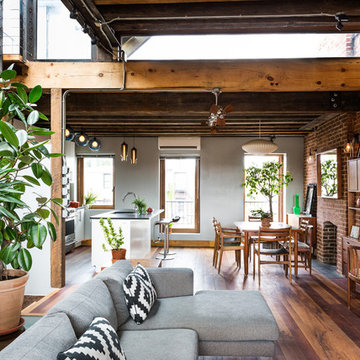
Gut renovation of 1880's townhouse. New vertical circulation and dramatic rooftop skylight bring light deep in to the middle of the house. A new stair to roof and roof deck complete the light-filled vertical volume. Programmatically, the house was flipped: private spaces and bedrooms are on lower floors, and the open plan Living Room, Dining Room, and Kitchen is located on the 3rd floor to take advantage of the high ceiling and beautiful views. A new oversized front window on 3rd floor provides stunning views across New York Harbor to Lower Manhattan.
The renovation also included many sustainable and resilient features, such as the mechanical systems were moved to the roof, radiant floor heating, triple glazed windows, reclaimed timber framing, and lots of daylighting.
All photos: Lesley Unruh http://www.unruhphoto.com/
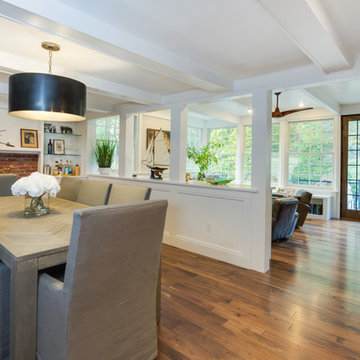
The owner wanted a more open floor plan for their home, along with a larger kitchen, a four season sunroom, and larger playroom in the basement.
Linda McManus Images
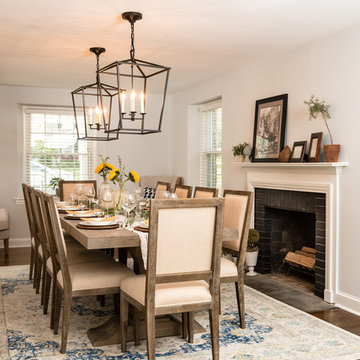
©Tessa Marie Images
Inspiration for a timeless medium tone wood floor and brown floor great room remodel in Philadelphia with white walls, a standard fireplace and a brick fireplace
Inspiration for a timeless medium tone wood floor and brown floor great room remodel in Philadelphia with white walls, a standard fireplace and a brick fireplace
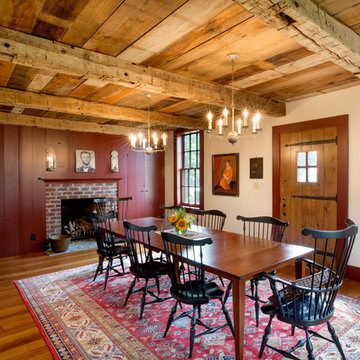
Enclosed dining room - country medium tone wood floor enclosed dining room idea in Columbus with red walls, a standard fireplace and a brick fireplace
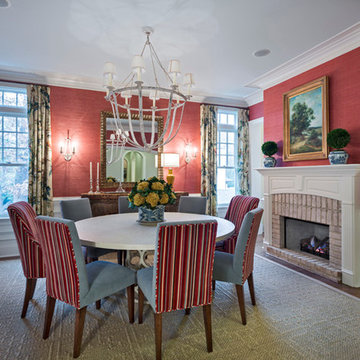
Expansive, traditional dining room with layered design, great light and seating for 8 - 10.
Enclosed dining room - large traditional medium tone wood floor enclosed dining room idea in Charlotte with red walls, a standard fireplace and a brick fireplace
Enclosed dining room - large traditional medium tone wood floor enclosed dining room idea in Charlotte with red walls, a standard fireplace and a brick fireplace
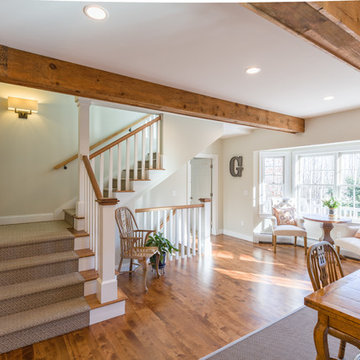
Photo by Jack Michaud
Example of a mid-sized arts and crafts medium tone wood floor kitchen/dining room combo design in Portland Maine with white walls, a standard fireplace and a brick fireplace
Example of a mid-sized arts and crafts medium tone wood floor kitchen/dining room combo design in Portland Maine with white walls, a standard fireplace and a brick fireplace
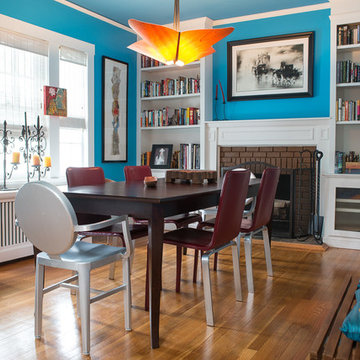
Example of an eclectic medium tone wood floor dining room design in New York with blue walls, a standard fireplace and a brick fireplace
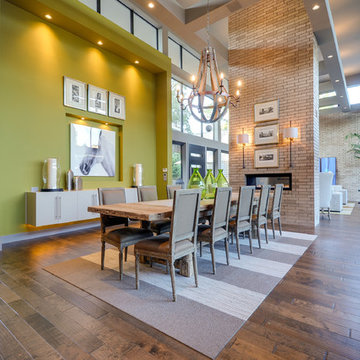
Inspiration for a large modern medium tone wood floor great room remodel in Dallas with green walls, a two-sided fireplace and a brick fireplace
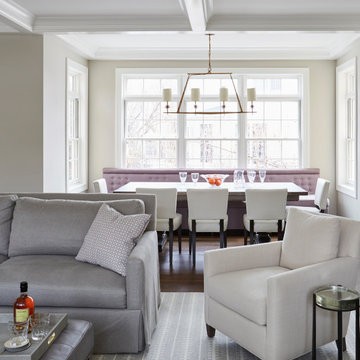
Example of a small transitional medium tone wood floor and brown floor enclosed dining room design in Chicago with gray walls, a standard fireplace and a brick fireplace
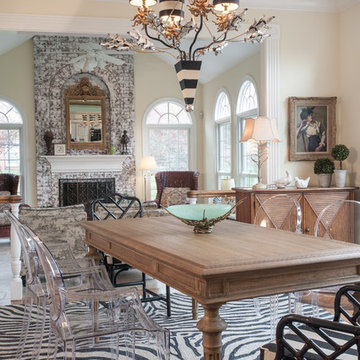
Anne Matheis
Eclectic medium tone wood floor kitchen/dining room combo photo in St Louis with beige walls, a standard fireplace and a brick fireplace
Eclectic medium tone wood floor kitchen/dining room combo photo in St Louis with beige walls, a standard fireplace and a brick fireplace
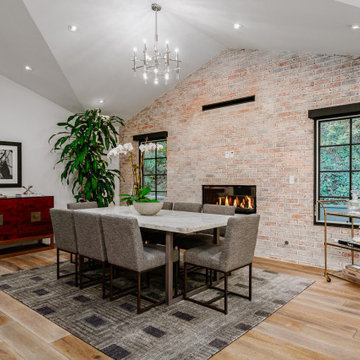
Great room - large cottage medium tone wood floor great room idea in Los Angeles with red walls, a ribbon fireplace and a brick fireplace
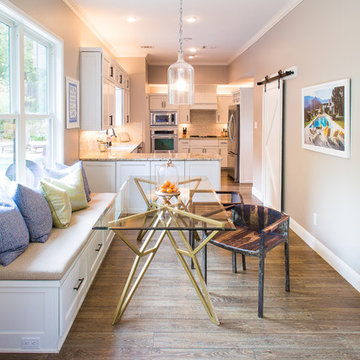
A modern-contemporary home that boasts a cool, urban style. Each room was decorated somewhat simply while featuring some jaw-dropping accents. From the bicycle wall decor in the dining room to the glass and gold-based table in the breakfast nook, each room had a unique take on contemporary design (with a nod to mid-century modern design).
Designed by Sara Barney’s BANDD DESIGN, who are based in Austin, Texas and serving throughout Round Rock, Lake Travis, West Lake Hills, and Tarrytown.
For more about BANDD DESIGN, click here: https://bandddesign.com/
To learn more about this project, click here: https://bandddesign.com/westlake-house-in-the-hills/
Medium Tone Wood Floor Dining Room with a Brick Fireplace Ideas
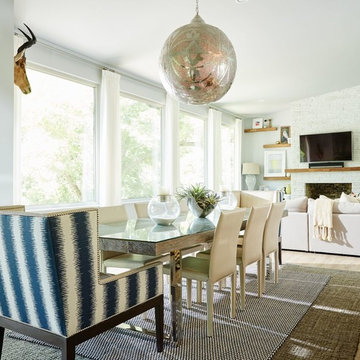
Stephen Karlisch // This lakeside home was completely refurbished inside and out to accommodate 16 guests in a stylish, hotel-like setting. Owned by a long-time client of Pulp, this home reflects the owner's personal style -- well-traveled and eclectic -- while also serving as a landing pad for her large family. With spa-like guest bathrooms equipped with robes and lotions, guest bedrooms with multiple beds and high-quality comforters, and a party deck with a bar/entertaining area, this is the ultimate getaway.
2





