Medium Tone Wood Floor Family Room with a Plaster Fireplace Ideas
Refine by:
Budget
Sort by:Popular Today
81 - 100 of 1,089 photos
Item 1 of 3
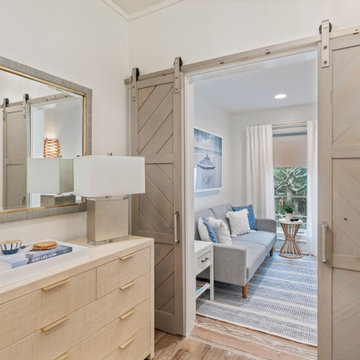
Located in Old Seagrove, FL, this 1980's beach house was is steps away from the beach and a short walk from Seaside Square. Working with local general contractor, Corestruction, the existing 3 bedroom and 3 bath house was completely remodeled. Additionally, 3 more bedrooms and bathrooms were constructed over the existing garage and kitchen, staying within the original footprint. This modern coastal design focused on maximizing light and creating a comfortable and inviting home to accommodate large families vacationing at the beach. The large backyard was completely overhauled, adding a pool, limestone pavers and turf, to create a relaxing outdoor living space.
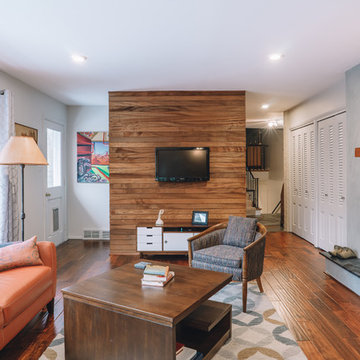
Large 1950s open concept medium tone wood floor family room photo in Other with gray walls, a standard fireplace, a plaster fireplace and a wall-mounted tv
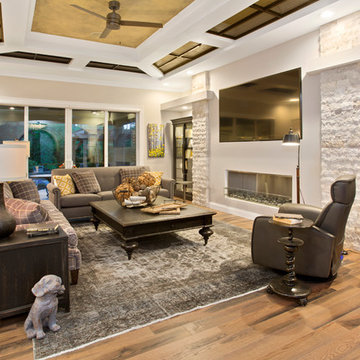
The spacious entry hall opens into the great room. Take in the bold upholstery choices and the stunning fireplace, but don't forget to look up! Iron replaces an ordinary ceiling design. This bold choice also helps connect the great room to the nearby kitchen where iron replaces traditional cabinet fronts.
Greg Grupenhof
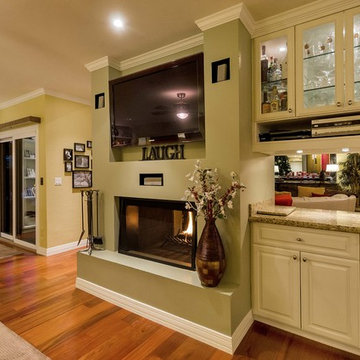
Dave Bramlett Photography
Family room - mid-sized transitional open concept medium tone wood floor family room idea in Phoenix with a bar, yellow walls, a two-sided fireplace, a plaster fireplace and a wall-mounted tv
Family room - mid-sized transitional open concept medium tone wood floor family room idea in Phoenix with a bar, yellow walls, a two-sided fireplace, a plaster fireplace and a wall-mounted tv
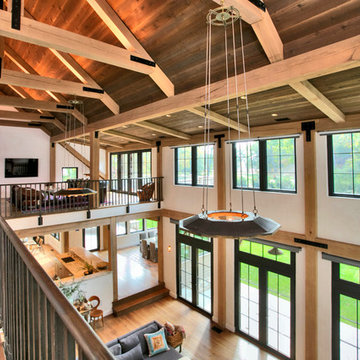
Great Room and Loft
Family room - huge country open concept medium tone wood floor and brown floor family room idea in New York with white walls, a standard fireplace, a plaster fireplace and a wall-mounted tv
Family room - huge country open concept medium tone wood floor and brown floor family room idea in New York with white walls, a standard fireplace, a plaster fireplace and a wall-mounted tv
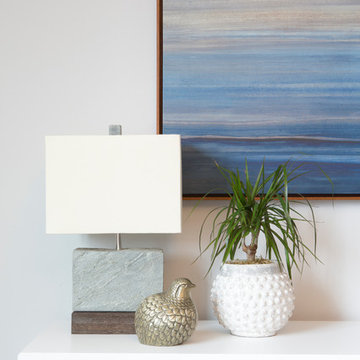
Mid-sized transitional enclosed medium tone wood floor and brown floor family room photo in San Francisco with gray walls, a standard fireplace, a plaster fireplace and no tv
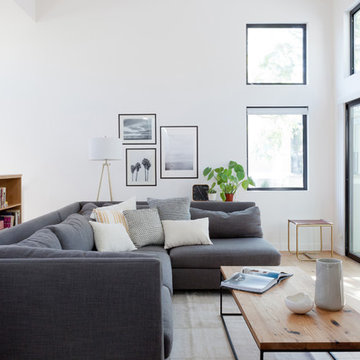
Amy Bartlam
Medium tone wood floor family room photo in Orange County with white walls, a standard fireplace, a plaster fireplace and no tv
Medium tone wood floor family room photo in Orange County with white walls, a standard fireplace, a plaster fireplace and no tv
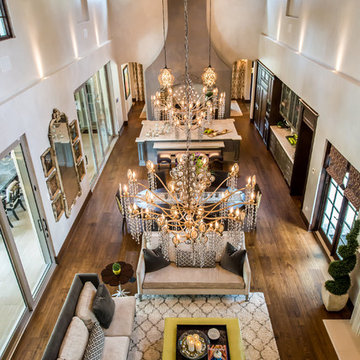
Clara Michelle Photography
Example of a tuscan open concept medium tone wood floor family room design in Orlando with a plaster fireplace
Example of a tuscan open concept medium tone wood floor family room design in Orlando with a plaster fireplace
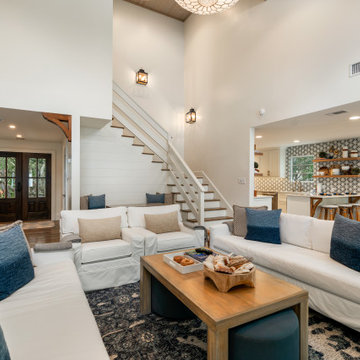
Located in Old Seagrove, FL, this 1980's beach house was is steps away from the beach and a short walk from Seaside Square. Working with local general contractor, Corestruction, the existing 3 bedroom and 3 bath house was completely remodeled. Additionally, 3 more bedrooms and bathrooms were constructed over the existing garage and kitchen, staying within the original footprint. This modern coastal design focused on maximizing light and creating a comfortable and inviting home to accommodate large families vacationing at the beach. The large backyard was completely overhauled, adding a pool, limestone pavers and turf, to create a relaxing outdoor living space.

The most used room in the home- an open concept kitchen, family room and area for casual dining flooded with light. She is originally from California, so an abundance of natural light as well as the relationship between indoor and outdoor space were very important to her. She also considered the kitchen the most important room in the house. There was a desire for large, open rooms and the kitchen needed to have lots of counter space and stool seating. With all of this considered we designed a large open plan kitchen-family room-breakfast table space that is anchored by the large center island. The breakfast room has floor to ceiling windows on the South and East wall, and there is a large, bright window over the kitchen sink. The Family room opens up directly to the back patio and yard, as well as a short flight of steps to the garage roof deck, where there is a vegetable garden and fruit trees. Her family also visits for 2-4 weeks at a time so the spaces needed to comfortably accommodate not only the owners large family (two adults and 4 children), but extended family as well.
Architecture, Design & Construction by BGD&C
Interior Design by Kaldec Architecture + Design
Exterior Photography: Tony Soluri
Interior Photography: Nathan Kirkman
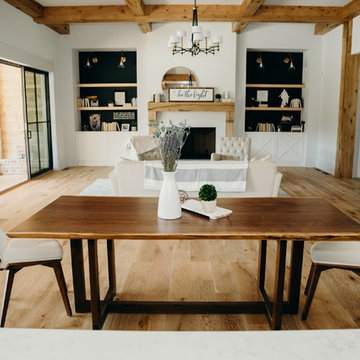
Inspiration for a mid-sized transitional open concept medium tone wood floor and brown floor family room remodel in Atlanta with brown walls, a standard fireplace, a plaster fireplace and no tv
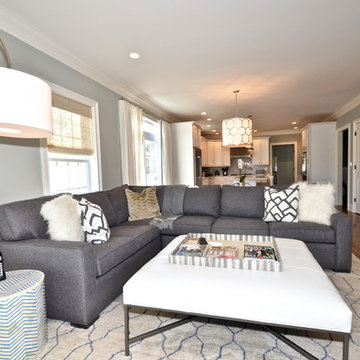
Diane Wagner
Mid-sized transitional open concept medium tone wood floor family room photo in New York with gray walls, a standard fireplace, a plaster fireplace and a wall-mounted tv
Mid-sized transitional open concept medium tone wood floor family room photo in New York with gray walls, a standard fireplace, a plaster fireplace and a wall-mounted tv
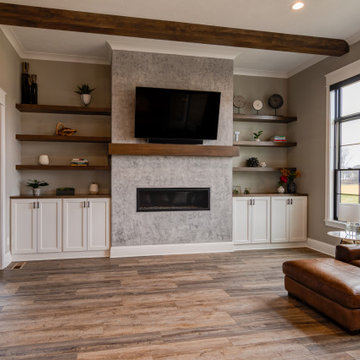
Cozy up on the leather sectional while watching a movie in this open concept great room. Natural light floods from the windows, allowing nature to blend with the interior of the home.

Example of a mid-sized minimalist enclosed medium tone wood floor and brown floor family room design in Other with beige walls, a ribbon fireplace, a plaster fireplace and a wall-mounted tv
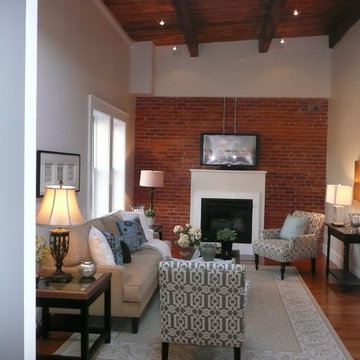
AFTER - Staging helps buyers see the space's potential and creates a warm, inviting room. Photos & Staging by: Betsy Konaxis, BK Classic Collections Home Stagers
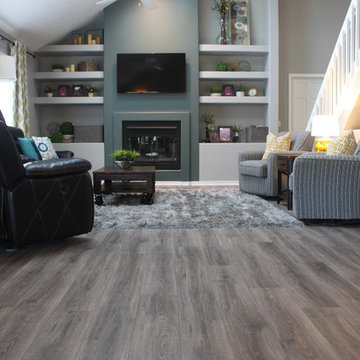
Family room - mid-sized contemporary open concept medium tone wood floor family room idea in Grand Rapids with gray walls, a standard fireplace, a plaster fireplace and a wall-mounted tv
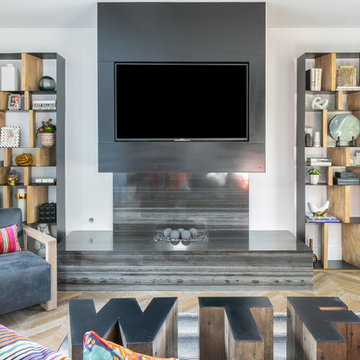
Example of a mid-sized medium tone wood floor and brown floor game room design in Orange County with white walls, a standard fireplace, a wall-mounted tv and a plaster fireplace
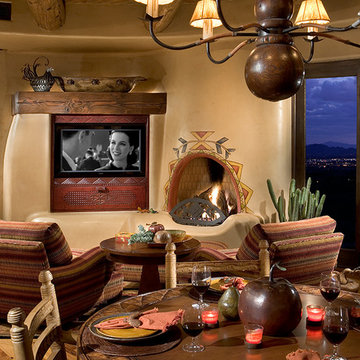
Southwestern style family room with built-in media wall and medium hardwood floors.
Architect: Urban Design Associates
Interior Designer: Bess Jones
Builder: Manship Builders
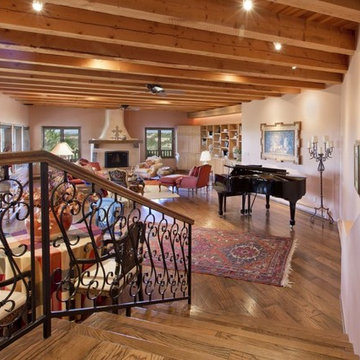
Mid-sized southwest open concept medium tone wood floor and brown floor family room photo in Albuquerque with beige walls, a standard fireplace, a music area, a plaster fireplace and no tv
Medium Tone Wood Floor Family Room with a Plaster Fireplace Ideas
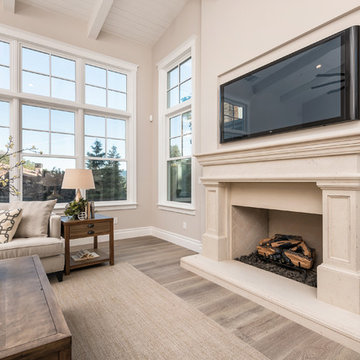
Family room - traditional open concept medium tone wood floor family room idea in San Francisco with gray walls, a standard fireplace, a plaster fireplace and a wall-mounted tv
5





