Medium Tone Wood Floor Kitchen with Quartz Countertops Ideas
Refine by:
Budget
Sort by:Popular Today
181 - 200 of 92,703 photos

Eat-in kitchen - contemporary u-shaped medium tone wood floor and brown floor eat-in kitchen idea in New York with an undermount sink, flat-panel cabinets, medium tone wood cabinets, quartz countertops, multicolored backsplash, quartz backsplash, paneled appliances, a peninsula and multicolored countertops
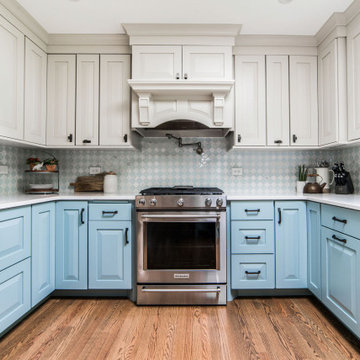
Eat-in kitchen - mid-sized traditional u-shaped medium tone wood floor and brown floor eat-in kitchen idea in Chicago with a farmhouse sink, raised-panel cabinets, blue cabinets, quartz countertops, white backsplash, glass tile backsplash, stainless steel appliances, no island and white countertops
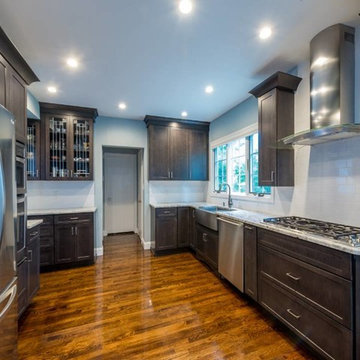
This opaque finish, called Storm, by Kemper Cabinets is one of a kind. It's dark, yet soft. But boy does it make a statement. It pairs well with warm wood floors, and the industrial look of stainless steel appliances and brushed nickel hardware.
Renovation done by: HOMEREDI
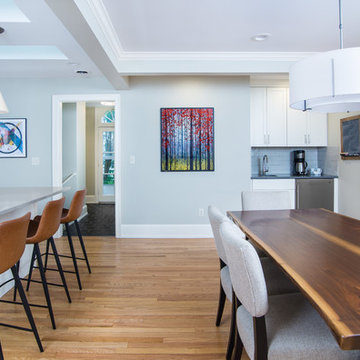
Max Wedge Photography
Inspiration for a large transitional l-shaped medium tone wood floor eat-in kitchen remodel in Detroit with shaker cabinets, white cabinets, quartz countertops, gray backsplash, porcelain backsplash, stainless steel appliances, an island and gray countertops
Inspiration for a large transitional l-shaped medium tone wood floor eat-in kitchen remodel in Detroit with shaker cabinets, white cabinets, quartz countertops, gray backsplash, porcelain backsplash, stainless steel appliances, an island and gray countertops
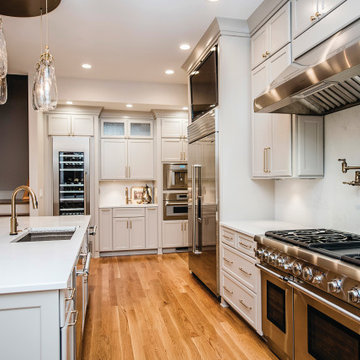
Madison door, Standard Hip profile, Manor Flat drawer front, Sand Dollar enamel.
Example of a large transitional u-shaped brown floor and medium tone wood floor eat-in kitchen design in Other with an undermount sink, quartz countertops, white backsplash, quartz backsplash, stainless steel appliances, an island, white countertops, recessed-panel cabinets and gray cabinets
Example of a large transitional u-shaped brown floor and medium tone wood floor eat-in kitchen design in Other with an undermount sink, quartz countertops, white backsplash, quartz backsplash, stainless steel appliances, an island, white countertops, recessed-panel cabinets and gray cabinets
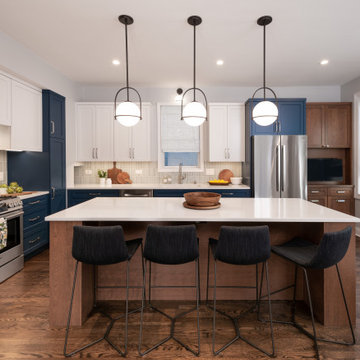
Eat-in kitchen - transitional l-shaped medium tone wood floor and brown floor eat-in kitchen idea in Chicago with a single-bowl sink, shaker cabinets, quartz countertops, blue backsplash, ceramic backsplash, stainless steel appliances, an island and white countertops
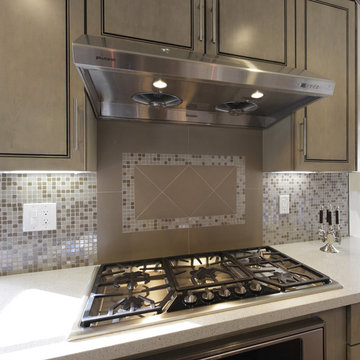
De Anza Interior
Inspiration for a mid-sized transitional l-shaped medium tone wood floor and brown floor eat-in kitchen remodel in San Francisco with an undermount sink, light wood cabinets, quartz countertops, beige backsplash, stainless steel appliances, an island, raised-panel cabinets, mosaic tile backsplash and beige countertops
Inspiration for a mid-sized transitional l-shaped medium tone wood floor and brown floor eat-in kitchen remodel in San Francisco with an undermount sink, light wood cabinets, quartz countertops, beige backsplash, stainless steel appliances, an island, raised-panel cabinets, mosaic tile backsplash and beige countertops
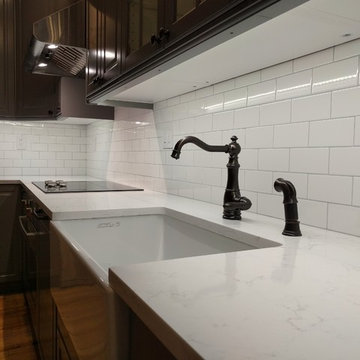
Peter Kim
Example of a mid-sized transitional l-shaped medium tone wood floor eat-in kitchen design in New York with a farmhouse sink, recessed-panel cabinets, gray cabinets, quartz countertops, white backsplash, subway tile backsplash, stainless steel appliances and a peninsula
Example of a mid-sized transitional l-shaped medium tone wood floor eat-in kitchen design in New York with a farmhouse sink, recessed-panel cabinets, gray cabinets, quartz countertops, white backsplash, subway tile backsplash, stainless steel appliances and a peninsula

Mid-sized transitional medium tone wood floor and brown floor kitchen photo in St Louis with an undermount sink, flat-panel cabinets, gray cabinets, quartz countertops, beige backsplash, ceramic backsplash, paneled appliances, an island and white countertops

Eat-in kitchen - mid-sized transitional u-shaped medium tone wood floor and brown floor eat-in kitchen idea in Birmingham with a farmhouse sink, shaker cabinets, gray cabinets, quartz countertops, white backsplash, subway tile backsplash, stainless steel appliances, a peninsula and white countertops
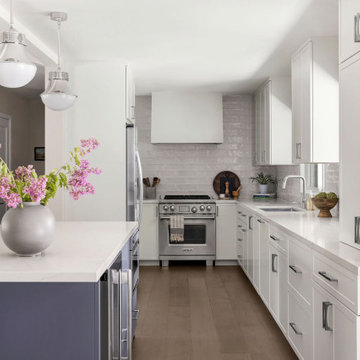
Example of a mid-sized beach style l-shaped medium tone wood floor kitchen design in San Francisco with an undermount sink, shaker cabinets, blue cabinets, quartz countertops, gray backsplash, porcelain backsplash and an island
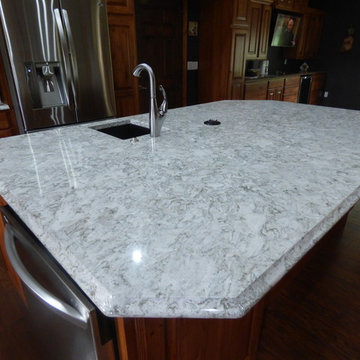
A beautiful home situated on an old acreage outside Sioux Falls, SD and built by the couple over a span of 4 years. One of their favorite places in the home is the kitchen that opens to a hearth room with large picture windows where they can watch the deer in the morning, birds in the afternoon, and beautiful sunsets. When family and friends visit the 93" x 60" kitchen island is the perfect gathering place with it's large Cambria Berwyn quartz countertops.
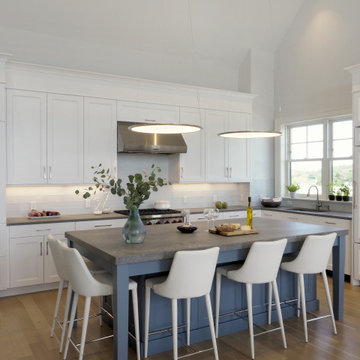
Location was a key factor for the developer of these 72 luxury beachfront condominiums in New Rochelle, NY, offering prime real estate with spectacular water views, all within a short commute to New York City. An unusual aspect of this project was the developer’s commitment to offer prospective buyers completely customizable interior buildouts. The architect and developer teamed with Bilotta to devise a program offering 17 stains, 17 paint finishes and a variety of door styles, giving homeowners total control of their kitchen and bathroom details and accessories, a significant and successful selling point.
In this particular unit, sand, surf, and sunshine are transported indoors with light-reflecting white cabinetry atop natural oak flooring, punctuated by a slate blue island that seats five. Practical blue-gray quartz countertops are a complementary echo of the island’s hue. A generous molding treatment emphasizes the tall ceiling height. There’s plenty of room for two pantry cabinets, as well as a wine refrigerator in the island. “Flying Saucer” island pendants and a cubist dining chandelier add contemporary flair.
The stunning highlight of each residence is a 30-foot-long wall of glass facing the water. With 2,400- 2,700 square feet apiece, the proportions of the open plan kitchen, dining and family room live like a gracious freestanding home.
Written by Paulette Gambacorta, adapted for Houzz
WatermarkPointe was the vision of National Realty & Development, a Westchester-based real estate owner and developer.
Bilotta Designer: Paula Greer
Builder: National Realty & Development National Realty & Development
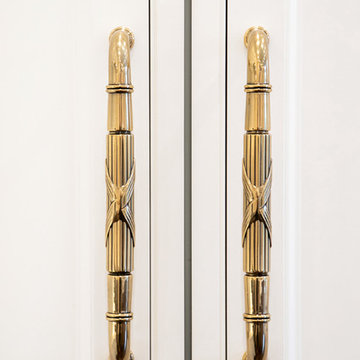
GENEVA CABINET COMPANY, LLC., Lake Geneva, WI., -We say “oui” to French Country style in a home reminiscent of a French Country Chateau. The flawless kitchen features Plato Woodwork Premier Custom Cabinetry with a Dove White Newport style door and Walnut island. Difiniti Quartz countertops present in Viarreggio with hardware in a warm gold patina finish.
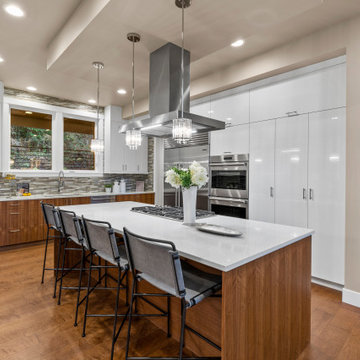
Example of a trendy u-shaped medium tone wood floor and brown floor open concept kitchen design in Seattle with an undermount sink, flat-panel cabinets, white cabinets, quartz countertops, multicolored backsplash, matchstick tile backsplash, stainless steel appliances, an island and white countertops
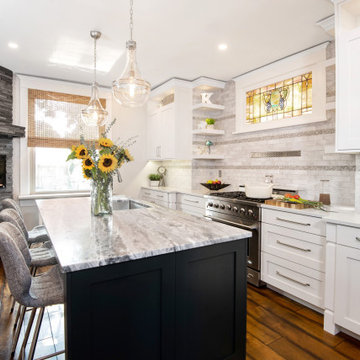
Inspiration for a transitional u-shaped medium tone wood floor and brown floor enclosed kitchen remodel in Other with an undermount sink, shaker cabinets, white cabinets, quartz countertops, gray backsplash, stainless steel appliances, an island and gray countertops
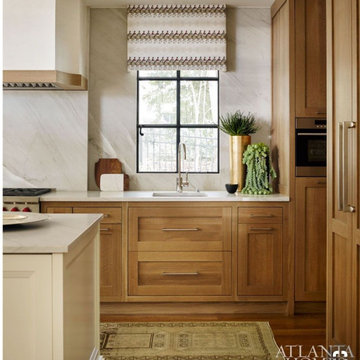
Inspiration for a large contemporary l-shaped medium tone wood floor and brown floor eat-in kitchen remodel in Columbus with an undermount sink, recessed-panel cabinets, medium tone wood cabinets, quartz countertops, white backsplash, marble backsplash, stainless steel appliances, an island and white countertops
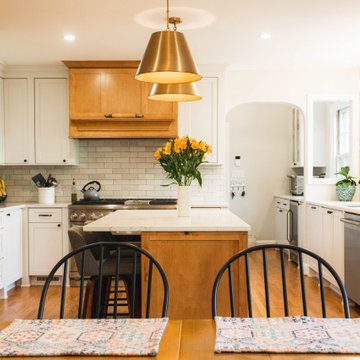
Preview of this kitchen remodel in homeland neighborhood of Baltimore. An update and opening up of a 1960's style Kitchen with metal cabinets and Lime green wallpaper and separate Dining Room covered in patterned wallpaper.
We went back with some rustic wood cabinets to tie the houses heritage into the more transitional looking white shaker cabinet. We utilized KraftMaid Cabinetry's inset look for our design. On the white cabinets this was accomplished by installing 3" wide columns both between every cabinet and at the end of every run. 3" Columns were set 15/16" proud of the cabinet face frame bringing them flush with the full overlay cabinet doors. On the rustic maple, stained cabinets this was accomplished by installing 3/4" wide panels with finished edges set using the same method used on the 3" wall columns.
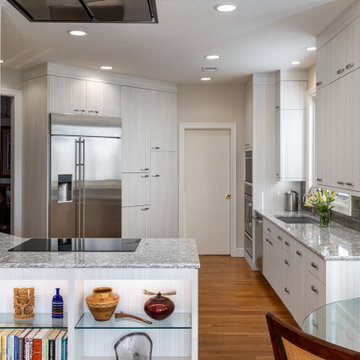
A contemporary style kitchen with thermally fused light wood cabinets. The light wood cabinets allow the quartz counter to really pop and the glass backsplash offers subtle dimension.
Medium Tone Wood Floor Kitchen with Quartz Countertops Ideas
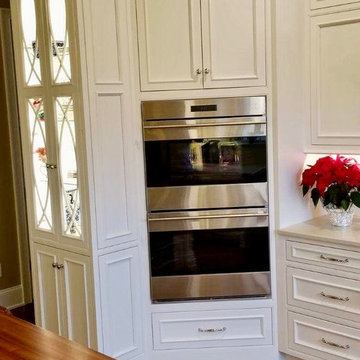
Zarrillo's
Large elegant l-shaped medium tone wood floor eat-in kitchen photo in Boston with a farmhouse sink, beaded inset cabinets, white cabinets, quartz countertops, beige backsplash, cement tile backsplash, paneled appliances, an island and beige countertops
Large elegant l-shaped medium tone wood floor eat-in kitchen photo in Boston with a farmhouse sink, beaded inset cabinets, white cabinets, quartz countertops, beige backsplash, cement tile backsplash, paneled appliances, an island and beige countertops
10





