Medium Tone Wood Floor Open Concept Kitchen Ideas
Refine by:
Budget
Sort by:Popular Today
121 - 140 of 88,857 photos
Item 1 of 5
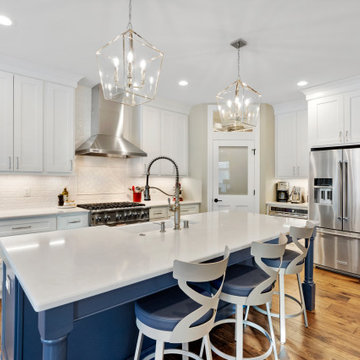
Transitional u-shaped medium tone wood floor and brown floor open concept kitchen photo in Other with a farmhouse sink, shaker cabinets, white cabinets, white backsplash, stainless steel appliances, an island and white countertops

Example of a transitional brown floor and medium tone wood floor open concept kitchen design in Los Angeles with an undermount sink, shaker cabinets, medium tone wood cabinets, marble countertops, multicolored backsplash, mosaic tile backsplash, stainless steel appliances, an island and multicolored countertops
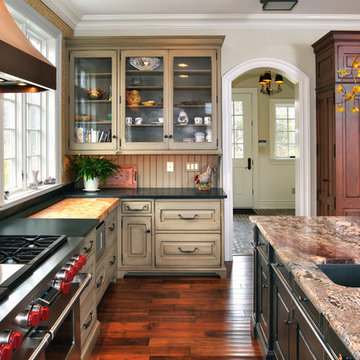
Example of a large classic u-shaped medium tone wood floor open concept kitchen design in Philadelphia with a single-bowl sink, dark wood cabinets, granite countertops, multicolored backsplash, stainless steel appliances and an island
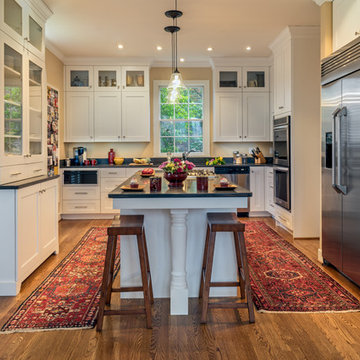
Designer: Terri Sears
Photographer: Steven Long
Example of a large transitional u-shaped medium tone wood floor and brown floor open concept kitchen design in Nashville with an undermount sink, shaker cabinets, white cabinets, soapstone countertops, black backsplash, stone slab backsplash, stainless steel appliances, an island and black countertops
Example of a large transitional u-shaped medium tone wood floor and brown floor open concept kitchen design in Nashville with an undermount sink, shaker cabinets, white cabinets, soapstone countertops, black backsplash, stone slab backsplash, stainless steel appliances, an island and black countertops
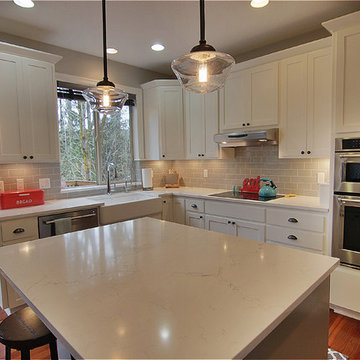
Wesley Rice,
Crowley's Granite Concepts Inc
Open concept kitchen - large contemporary l-shaped medium tone wood floor and brown floor open concept kitchen idea in Portland with an undermount sink, white cabinets, quartz countertops, gray backsplash, subway tile backsplash, stainless steel appliances and an island
Open concept kitchen - large contemporary l-shaped medium tone wood floor and brown floor open concept kitchen idea in Portland with an undermount sink, white cabinets, quartz countertops, gray backsplash, subway tile backsplash, stainless steel appliances and an island
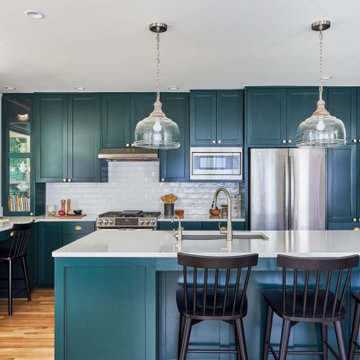
Photography by Ryan Davis | CG&S Design-Build
Mid-sized elegant medium tone wood floor open concept kitchen photo in Austin with an undermount sink, shaker cabinets, turquoise cabinets, white backsplash, stainless steel appliances, an island and white countertops
Mid-sized elegant medium tone wood floor open concept kitchen photo in Austin with an undermount sink, shaker cabinets, turquoise cabinets, white backsplash, stainless steel appliances, an island and white countertops

Inspiration for a mid-sized transitional u-shaped medium tone wood floor and brown floor open concept kitchen remodel in St Louis with an undermount sink, flat-panel cabinets, blue cabinets, quartz countertops, gray backsplash, ceramic backsplash, paneled appliances, an island and white countertops
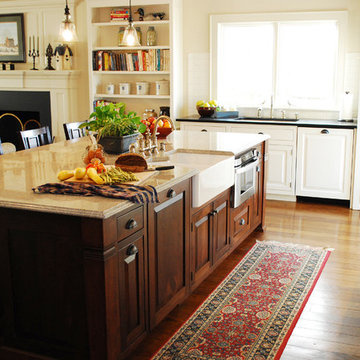
Farmhouse Kitchen Renovation -- Amish-built cabinetry, roll-out spice racks to either side of 48" Thermador range, farmhouse sink, honed Absolute Black granite countertops, Tippu White granite on island (single slab 50 SF), Black Walnut island.
Custom built buffet in front of exposed brick of original house structure has Black Walnut countertop taken from original wainscot that durning project demolition -- piece is believed to be up to 350 years old.
Wine Rack is all Black Walnut with undermount wet bar sink.
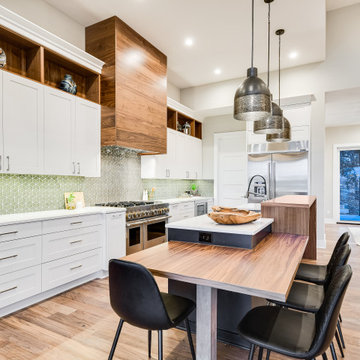
Example of a transitional u-shaped medium tone wood floor and brown floor open concept kitchen design in Austin with an undermount sink, shaker cabinets, white cabinets, green backsplash, stainless steel appliances, an island and white countertops
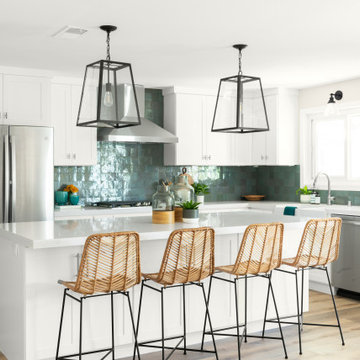
Open concept kitchen - transitional l-shaped medium tone wood floor and brown floor open concept kitchen idea in Orange County with a farmhouse sink, shaker cabinets, white cabinets, green backsplash, stainless steel appliances, an island and white countertops
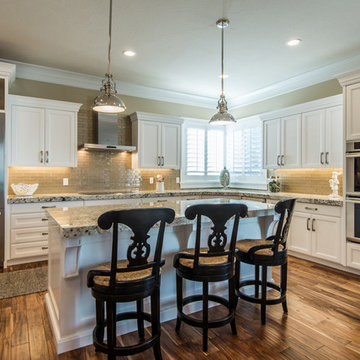
Kitchen features pre-finished engineered hardwood floors-Natural Malaysian walnut in a satin finish. The kitchen backsplash is a 3x12 glass, gold-metallic tile. Countertops are granite.

Example of a trendy u-shaped medium tone wood floor, brown floor and exposed beam open concept kitchen design in Kansas City with an undermount sink, flat-panel cabinets, gray cabinets, marble countertops, gray backsplash, stainless steel appliances, an island and multicolored countertops
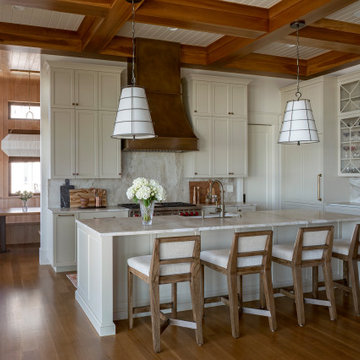
Huge beach style l-shaped medium tone wood floor, brown floor and coffered ceiling open concept kitchen photo in Other with recessed-panel cabinets, white cabinets, marble countertops, white backsplash, marble backsplash, stainless steel appliances, an island and white countertops
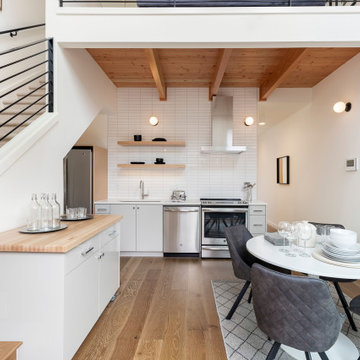
Inspiration for a contemporary l-shaped medium tone wood floor, brown floor, exposed beam and wood ceiling open concept kitchen remodel in Portland with an undermount sink, flat-panel cabinets, gray cabinets, white backsplash, stainless steel appliances, no island and white countertops
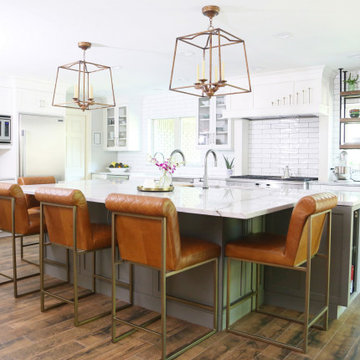
Spacious open Tulsa kitchen remodel with white shaker perimeter cabinets, gray shaker island cabinets, white marble counters, vinyl wood flooring and GE Monogram appliances.
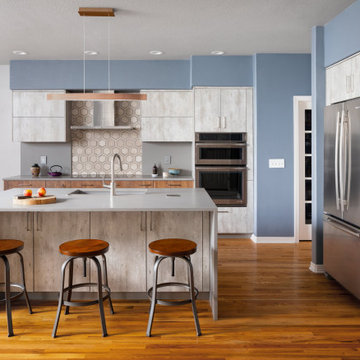
Second of course to function, determining what materials to use and how to combine is critically important when designing a space. The client wanted highly durable, and Earth-Friendly materials, but loved the aesthetic of concrete and rustic Walnut. The solution is textured MDF cabinetry from Bauformat (Germany). The island and upper cabinetry is a board-formed concrete look, while the perimeter base cabinetry is a rustic Walnut look. Both are laser edge-banded for a precise finish, incredible durability and resistance to atmospheric factors like humidity and UV.

The main kitchen is a combination of real oak veneer and matte laminate cabinets. A textured wood ceiling delineates the kitchen area from the main living and dining areas. The raised area of the island is an oak cantilevered section that provides seating on each side.

Open concept kitchen - large transitional u-shaped medium tone wood floor and brown floor open concept kitchen idea in Atlanta with a single-bowl sink, beaded inset cabinets, medium tone wood cabinets, quartzite countertops, white backsplash, marble backsplash, stainless steel appliances, an island and white countertops
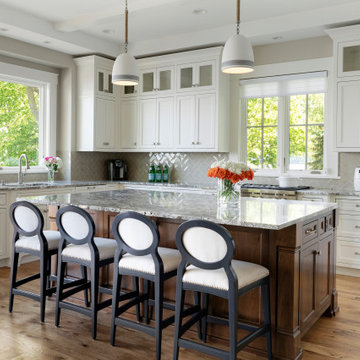
Interior Designer - Randolph Interior Design
Builder: Mathews Vasek Construction
Architect: Sharratt Design & Company
Photo: Spacecrafting Photography
Medium Tone Wood Floor Open Concept Kitchen Ideas
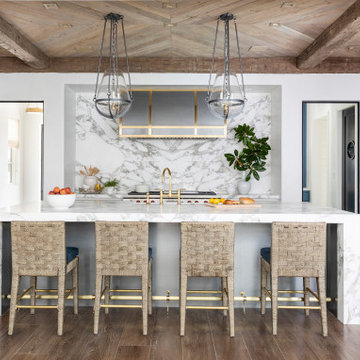
Example of a transitional u-shaped wood ceiling, medium tone wood floor and brown floor open concept kitchen design in Houston with recessed-panel cabinets, white cabinets, marble countertops, marble backsplash, paneled appliances, an island, white countertops, a farmhouse sink and multicolored backsplash
7





