Medium Tone Wood Floor Powder Room with Beige Cabinets Ideas
Refine by:
Budget
Sort by:Popular Today
1 - 20 of 80 photos
Item 1 of 3
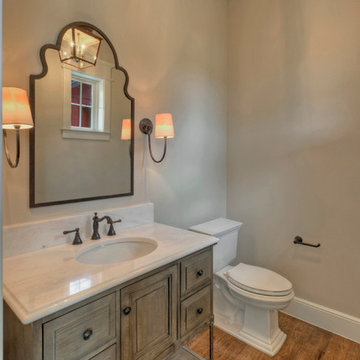
Inspiration for a mid-sized country medium tone wood floor powder room remodel in Austin with an undermount sink, furniture-like cabinets, beige cabinets, a two-piece toilet and beige walls

Lori Hamilton
Small transitional brown floor and medium tone wood floor powder room photo in Miami with furniture-like cabinets, beige cabinets, blue walls, marble countertops, beige countertops and an undermount sink
Small transitional brown floor and medium tone wood floor powder room photo in Miami with furniture-like cabinets, beige cabinets, blue walls, marble countertops, beige countertops and an undermount sink
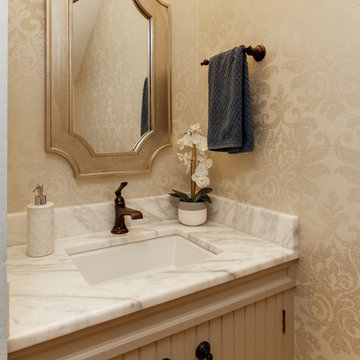
Tad Davis Photography
Powder room - small transitional medium tone wood floor and brown floor powder room idea in Raleigh with beige cabinets, a two-piece toilet, beige walls, an undermount sink and marble countertops
Powder room - small transitional medium tone wood floor and brown floor powder room idea in Raleigh with beige cabinets, a two-piece toilet, beige walls, an undermount sink and marble countertops
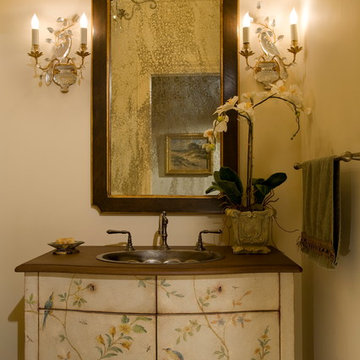
Russell Abraham
Inspiration for a small transitional medium tone wood floor powder room remodel in San Francisco with an undermount sink, furniture-like cabinets, beige cabinets, a one-piece toilet and beige walls
Inspiration for a small transitional medium tone wood floor powder room remodel in San Francisco with an undermount sink, furniture-like cabinets, beige cabinets, a one-piece toilet and beige walls
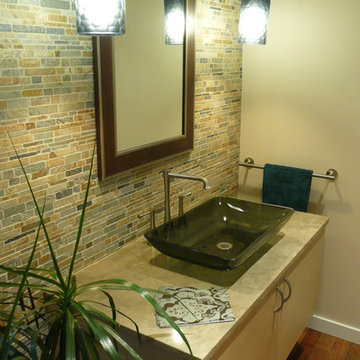
The slate brick tile brings the feel of the fireplace wall from the living room into this adjoining powder room. Upgraded lighting and vanity with a glass vessel sink replaced a very dated laminate cabinet.
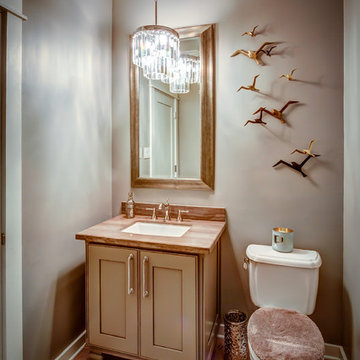
Example of a small transitional medium tone wood floor powder room design in Houston with beaded inset cabinets, beige cabinets, a two-piece toilet, gray walls and an undermount sink
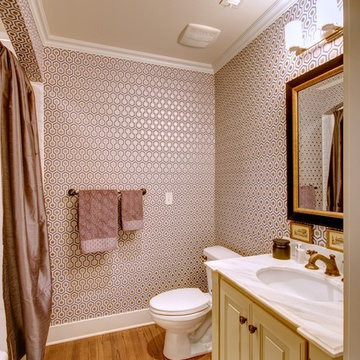
Christopher Davison, AIA
Example of a mid-sized classic medium tone wood floor powder room design in Austin with an undermount sink, raised-panel cabinets, marble countertops, a two-piece toilet, multicolored walls and beige cabinets
Example of a mid-sized classic medium tone wood floor powder room design in Austin with an undermount sink, raised-panel cabinets, marble countertops, a two-piece toilet, multicolored walls and beige cabinets
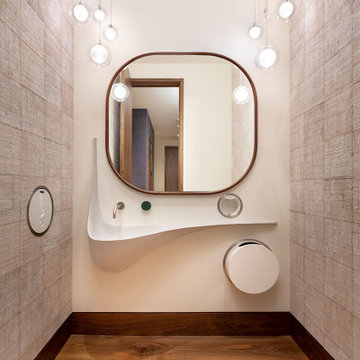
For this ski-in, ski-out mountainside property, the intent was to create an architectural masterpiece that was simple, sophisticated, timeless and unique all at the same time. The clients wanted to express their love for Japanese-American craftsmanship, so we incorporated some hints of that motif into the designs.
In the powder bathroom design we wanted to make a statement, to create something one-of-a-kind within the confines of the restricted space, while still fitting in all of the necessary features. We used a burlap Elitis wallcovering to add texture and depth and Shakuff drizzle pendants with mixed sized glass orbs to create a dramatic effect. We continued the walnut plank flooring used in the home’s main areas and designed a custom curved concrete wall-hung sink and a wood-framed mirror to complete the unique look. Forward looking convenient features include electronic soap and tissue dispensers and built-in trash cans.
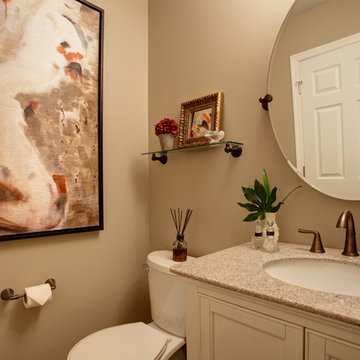
Small spacea love large artwork The new powder room, before a master tub and shower, is small but brings drama with artwork from Uttermost. Paint color is "Balanced Beige" by Sherwin-Williams. (decorating continues)

Download our free ebook, Creating the Ideal Kitchen. DOWNLOAD NOW
This family from Wheaton was ready to remodel their kitchen, dining room and powder room. The project didn’t call for any structural or space planning changes but the makeover still had a massive impact on their home. The homeowners wanted to change their dated 1990’s brown speckled granite and light maple kitchen. They liked the welcoming feeling they got from the wood and warm tones in their current kitchen, but this style clashed with their vision of a deVOL type kitchen, a London-based furniture company. Their inspiration came from the country homes of the UK that mix the warmth of traditional detail with clean lines and modern updates.
To create their vision, we started with all new framed cabinets with a modified overlay painted in beautiful, understated colors. Our clients were adamant about “no white cabinets.” Instead we used an oyster color for the perimeter and a custom color match to a specific shade of green chosen by the homeowner. The use of a simple color pallet reduces the visual noise and allows the space to feel open and welcoming. We also painted the trim above the cabinets the same color to make the cabinets look taller. The room trim was painted a bright clean white to match the ceiling.
In true English fashion our clients are not coffee drinkers, but they LOVE tea. We created a tea station for them where they can prepare and serve tea. We added plenty of glass to showcase their tea mugs and adapted the cabinetry below to accommodate storage for their tea items. Function is also key for the English kitchen and the homeowners. They requested a deep farmhouse sink and a cabinet devoted to their heavy mixer because they bake a lot. We then got rid of the stovetop on the island and wall oven and replaced both of them with a range located against the far wall. This gives them plenty of space on the island to roll out dough and prepare any number of baked goods. We then removed the bifold pantry doors and created custom built-ins with plenty of usable storage for all their cooking and baking needs.
The client wanted a big change to the dining room but still wanted to use their own furniture and rug. We installed a toile-like wallpaper on the top half of the room and supported it with white wainscot paneling. We also changed out the light fixture, showing us once again that small changes can have a big impact.
As the final touch, we also re-did the powder room to be in line with the rest of the first floor. We had the new vanity painted in the same oyster color as the kitchen cabinets and then covered the walls in a whimsical patterned wallpaper. Although the homeowners like subtle neutral colors they were willing to go a bit bold in the powder room for something unexpected. For more design inspiration go to: www.kitchenstudio-ge.com
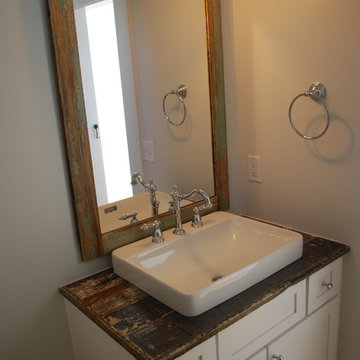
Mid-sized farmhouse medium tone wood floor powder room photo in Charleston with shaker cabinets, beige cabinets, beige walls, wood countertops and a vessel sink
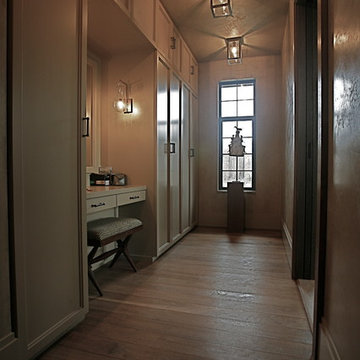
Example of a mid-sized classic medium tone wood floor powder room design in New York with flat-panel cabinets, beige cabinets and beige walls
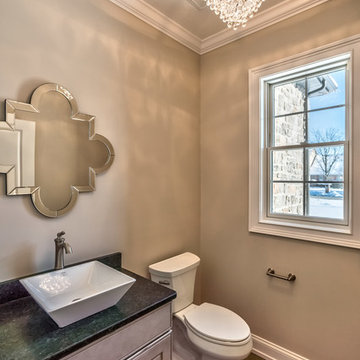
powder room
Mid-sized arts and crafts beige tile medium tone wood floor and gray floor powder room photo in Other with raised-panel cabinets, beige cabinets, a two-piece toilet, beige walls, a vessel sink and granite countertops
Mid-sized arts and crafts beige tile medium tone wood floor and gray floor powder room photo in Other with raised-panel cabinets, beige cabinets, a two-piece toilet, beige walls, a vessel sink and granite countertops
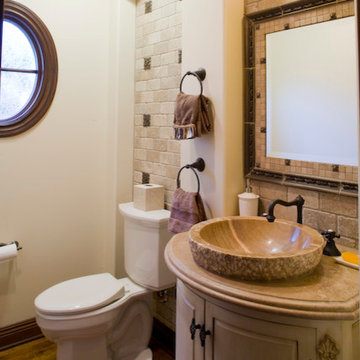
Example of a mid-sized tuscan beige tile and stone tile medium tone wood floor powder room design in Orange County with furniture-like cabinets, beige cabinets, a two-piece toilet, beige walls, a vessel sink and granite countertops
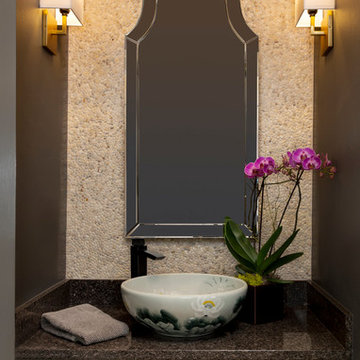
Powder room
Photo by Jess Blackwell Photography
Example of an asian beige tile and stone tile medium tone wood floor and brown floor powder room design in Denver with furniture-like cabinets, beige cabinets, a two-piece toilet, gray walls, a vessel sink, granite countertops and red countertops
Example of an asian beige tile and stone tile medium tone wood floor and brown floor powder room design in Denver with furniture-like cabinets, beige cabinets, a two-piece toilet, gray walls, a vessel sink, granite countertops and red countertops
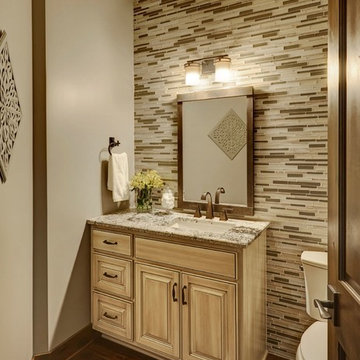
Mid-sized arts and crafts medium tone wood floor powder room photo in Chicago with raised-panel cabinets, beige cabinets, gray walls and an undermount sink
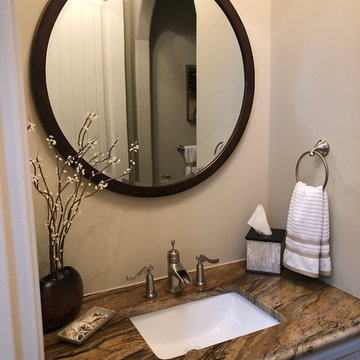
Mid-sized beach style medium tone wood floor and brown floor powder room photo in Wilmington with furniture-like cabinets, beige cabinets, beige walls, granite countertops and multicolored countertops
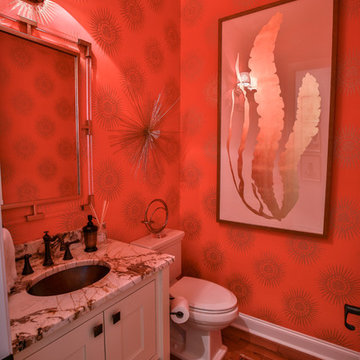
Shutter House Studio - Howie Baird
Mid-sized asian medium tone wood floor and brown floor powder room photo in Other with shaker cabinets, beige cabinets, a two-piece toilet, red walls, an undermount sink and granite countertops
Mid-sized asian medium tone wood floor and brown floor powder room photo in Other with shaker cabinets, beige cabinets, a two-piece toilet, red walls, an undermount sink and granite countertops

Download our free ebook, Creating the Ideal Kitchen. DOWNLOAD NOW
This family from Wheaton was ready to remodel their kitchen, dining room and powder room. The project didn’t call for any structural or space planning changes but the makeover still had a massive impact on their home. The homeowners wanted to change their dated 1990’s brown speckled granite and light maple kitchen. They liked the welcoming feeling they got from the wood and warm tones in their current kitchen, but this style clashed with their vision of a deVOL type kitchen, a London-based furniture company. Their inspiration came from the country homes of the UK that mix the warmth of traditional detail with clean lines and modern updates.
To create their vision, we started with all new framed cabinets with a modified overlay painted in beautiful, understated colors. Our clients were adamant about “no white cabinets.” Instead we used an oyster color for the perimeter and a custom color match to a specific shade of green chosen by the homeowner. The use of a simple color pallet reduces the visual noise and allows the space to feel open and welcoming. We also painted the trim above the cabinets the same color to make the cabinets look taller. The room trim was painted a bright clean white to match the ceiling.
In true English fashion our clients are not coffee drinkers, but they LOVE tea. We created a tea station for them where they can prepare and serve tea. We added plenty of glass to showcase their tea mugs and adapted the cabinetry below to accommodate storage for their tea items. Function is also key for the English kitchen and the homeowners. They requested a deep farmhouse sink and a cabinet devoted to their heavy mixer because they bake a lot. We then got rid of the stovetop on the island and wall oven and replaced both of them with a range located against the far wall. This gives them plenty of space on the island to roll out dough and prepare any number of baked goods. We then removed the bifold pantry doors and created custom built-ins with plenty of usable storage for all their cooking and baking needs.
The client wanted a big change to the dining room but still wanted to use their own furniture and rug. We installed a toile-like wallpaper on the top half of the room and supported it with white wainscot paneling. We also changed out the light fixture, showing us once again that small changes can have a big impact.
As the final touch, we also re-did the powder room to be in line with the rest of the first floor. We had the new vanity painted in the same oyster color as the kitchen cabinets and then covered the walls in a whimsical patterned wallpaper. Although the homeowners like subtle neutral colors they were willing to go a bit bold in the powder room for something unexpected. For more design inspiration go to: www.kitchenstudio-ge.com
Medium Tone Wood Floor Powder Room with Beige Cabinets Ideas
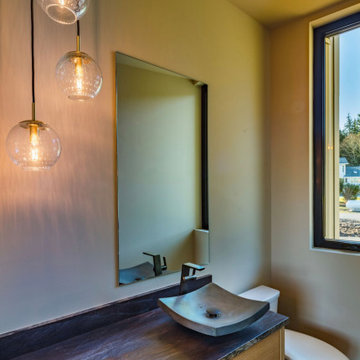
Guest Bathroom
Powder room - mid-sized contemporary medium tone wood floor and green floor powder room idea in Seattle with flat-panel cabinets, beige cabinets, a one-piece toilet, gray walls, a vessel sink, granite countertops, multicolored countertops and a built-in vanity
Powder room - mid-sized contemporary medium tone wood floor and green floor powder room idea in Seattle with flat-panel cabinets, beige cabinets, a one-piece toilet, gray walls, a vessel sink, granite countertops, multicolored countertops and a built-in vanity
1





