Medium Tone Wood Floor Scandinavian Living Room Ideas
Refine by:
Budget
Sort by:Popular Today
121 - 140 of 3,317 photos
Item 1 of 5
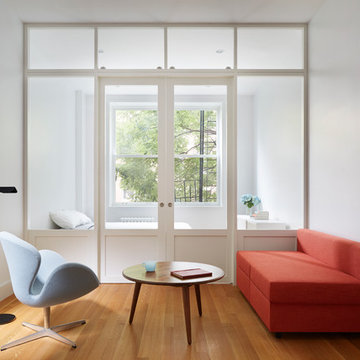
White Oak flooring - rift and quartersawn - select grade - custom milled by Hull Forest Products, www.hullforest.com. 1-800-928-9602. Floors are available unfinished or prefinished and ship nationwide direct from our mill - we also deliver throughout the Northeast. Design by Krajewski Architect. Photo by Mikiko Kikuyama. Featured in Dwell Magaine 11/16.
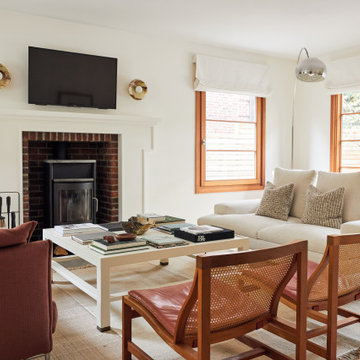
Inspiration for a scandinavian medium tone wood floor and brown floor living room remodel in Minneapolis with white walls, a wood stove and a wall-mounted tv
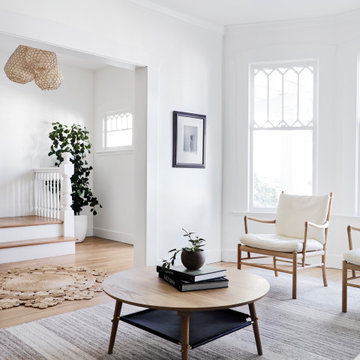
Inspiration for a mid-sized scandinavian formal and enclosed medium tone wood floor and brown floor living room remodel in San Francisco with white walls, a corner fireplace, a tile fireplace and no tv
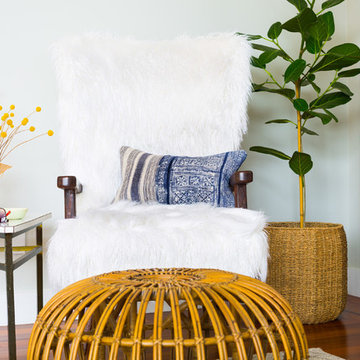
This client wanted a fresh start, taking only minimal items from her old house when she moved. We gave the kitchen and half bath a facelift, and then decorated the rest of the house with all new furniture and decor, while incorporating her unique and funky art and family pieces. The result is a house filled with fun and unexpected surprises, one of our favorites to date!
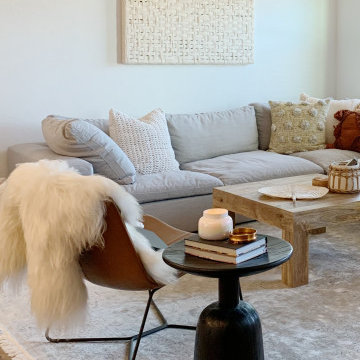
Example of a mid-sized danish open concept medium tone wood floor, beige floor and vaulted ceiling living room design in Phoenix with white walls and a wall-mounted tv
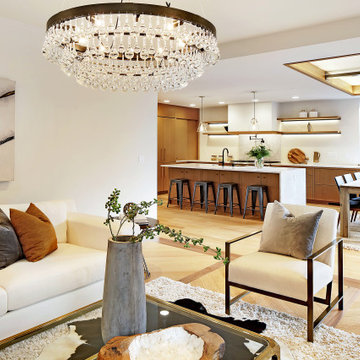
Example of a large danish formal and open concept medium tone wood floor and brown floor living room design in Seattle with white walls and a ribbon fireplace
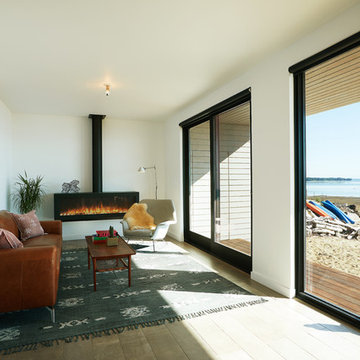
Living room - large scandinavian open concept medium tone wood floor and brown floor living room idea in Burlington with white walls, a hanging fireplace, a metal fireplace and no tv

Living Room with entry and breakfast nook beyond. Stair to second floor
Example of a mid-sized danish formal and enclosed medium tone wood floor, beige floor and wainscoting living room design in Los Angeles with white walls, a two-sided fireplace, a tile fireplace and no tv
Example of a mid-sized danish formal and enclosed medium tone wood floor, beige floor and wainscoting living room design in Los Angeles with white walls, a two-sided fireplace, a tile fireplace and no tv
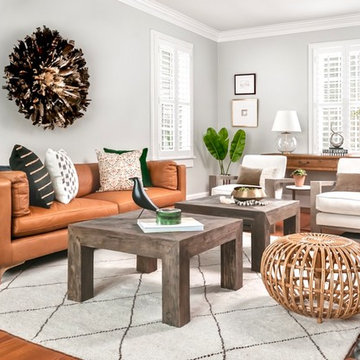
The owners wanted to brighten up their dark living room.
@anastasiaalkemaphotography
Example of a mid-sized danish enclosed medium tone wood floor living room design in Atlanta with gray walls, a wall-mounted tv and a standard fireplace
Example of a mid-sized danish enclosed medium tone wood floor living room design in Atlanta with gray walls, a wall-mounted tv and a standard fireplace
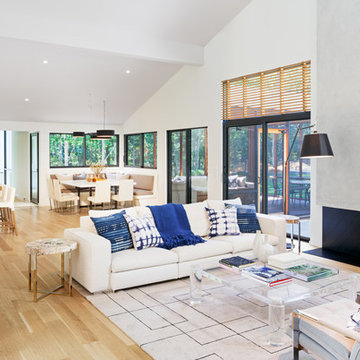
Colin Miller
Example of a danish open concept medium tone wood floor living room design in New York with white walls, a standard fireplace, a metal fireplace and no tv
Example of a danish open concept medium tone wood floor living room design in New York with white walls, a standard fireplace, a metal fireplace and no tv
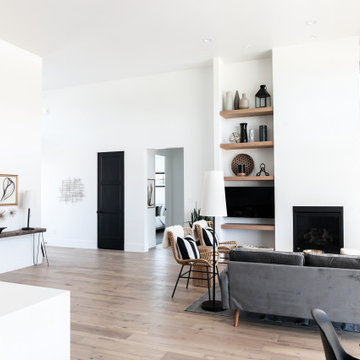
Inspiration for a scandinavian medium tone wood floor and brown floor living room remodel in Denver with white walls
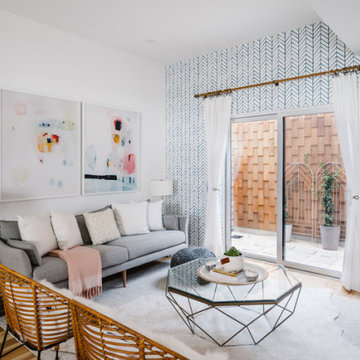
Completed in 2015, this project incorporates a Scandinavian vibe to enhance the modern architecture and farmhouse details. The vision was to create a balanced and consistent design to reflect clean lines and subtle rustic details, which creates a calm sanctuary. The whole home is not based on a design aesthetic, but rather how someone wants to feel in a space, specifically the feeling of being cozy, calm, and clean. This home is an interpretation of modern design without focusing on one specific genre; it boasts a midcentury master bedroom, stark and minimal bathrooms, an office that doubles as a music den, and modern open concept on the first floor. It’s the winner of the 2017 design award from the Austin Chapter of the American Institute of Architects and has been on the Tribeza Home Tour; in addition to being published in numerous magazines such as on the cover of Austin Home as well as Dwell Magazine, the cover of Seasonal Living Magazine, Tribeza, Rue Daily, HGTV, Hunker Home, and other international publications.
----
Featured on Dwell!
https://www.dwell.com/article/sustainability-is-the-centerpiece-of-this-new-austin-development-071e1a55
---
Project designed by the Atomic Ranch featured modern designers at Breathe Design Studio. From their Austin design studio, they serve an eclectic and accomplished nationwide clientele including in Palm Springs, LA, and the San Francisco Bay Area.
For more about Breathe Design Studio, see here: https://www.breathedesignstudio.com/
To learn more about this project, see here: https://www.breathedesignstudio.com/scandifarmhouse
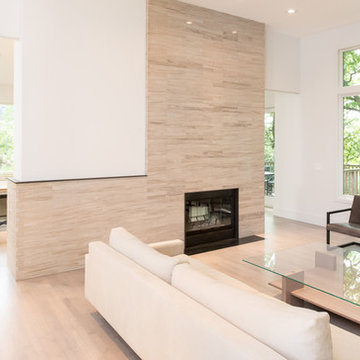
Photo by: Chad Holder
Inspiration for a scandinavian medium tone wood floor living room remodel in Minneapolis with white walls, a two-sided fireplace and a stone fireplace
Inspiration for a scandinavian medium tone wood floor living room remodel in Minneapolis with white walls, a two-sided fireplace and a stone fireplace
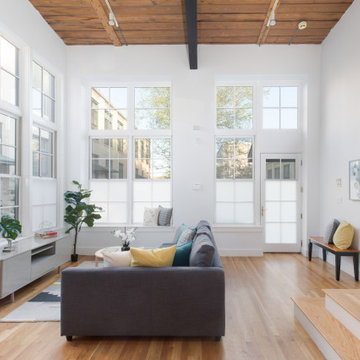
Living Room
Inspiration for a large scandinavian open concept medium tone wood floor and beige floor living room remodel in Boston with white walls and no tv
Inspiration for a large scandinavian open concept medium tone wood floor and beige floor living room remodel in Boston with white walls and no tv
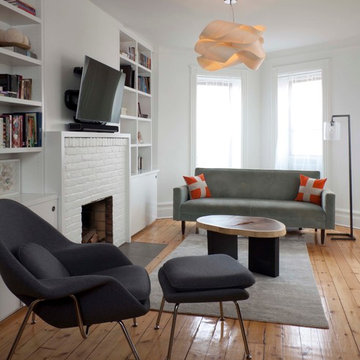
Example of a danish medium tone wood floor living room design in New York with white walls, a standard fireplace, a brick fireplace and a media wall
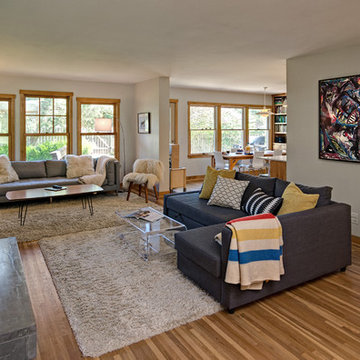
The original wood stove was retained and a new floor to ceiling tile surround adds texture and warmth to the room. The mantle is a salvaged beam from the remodel.
The walls between the kitchen and the living room were opened up and a new steel beam was added in the ceiling for structural support. A new powder room was added as well (doorway visible at right edge of the photo).
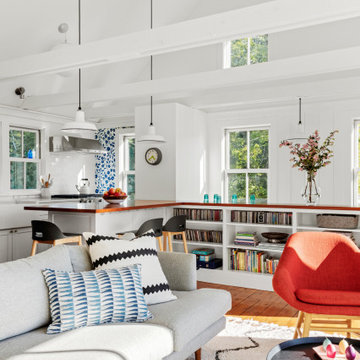
TEAM
Architect: LDa Architecture & Interiors
Builder: Lou Boxer Builder
Photographer: Greg Premru Photography
Living room - scandinavian open concept medium tone wood floor and vaulted ceiling living room idea in Boston with white walls, a hanging fireplace and no tv
Living room - scandinavian open concept medium tone wood floor and vaulted ceiling living room idea in Boston with white walls, a hanging fireplace and no tv
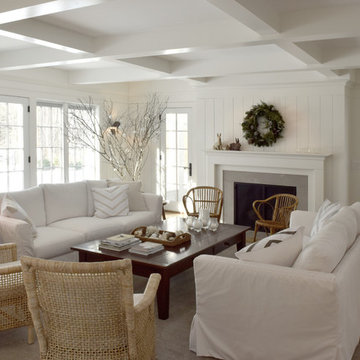
This sanctuary-like home is light, bright, and airy with a relaxed yet elegant finish. Influenced by Scandinavian décor, the wide plank floor strikes the perfect balance of serenity in the design. Floor: 9-1/2” wide-plank Vintage French Oak Rustic Character Victorian Collection hand scraped pillowed edge color Scandinavian Beige Satin Hardwax Oil. For more information please email us at: sales@signaturehardwoods.com
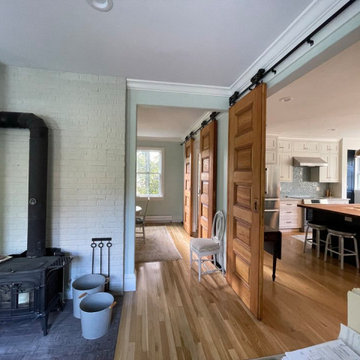
This project for a builder husband and interior-designer wife involved adding onto and restoring the luster of a c. 1883 Carpenter Gothic cottage in Barrington that they had occupied for years while raising their two sons. They were ready to ditch their small tacked-on kitchen that was mostly isolated from the rest of the house, views/daylight, as well as the yard, and replace it with something more generous, brighter, and more open that would improve flow inside and out. They were also eager for a better mudroom, new first-floor 3/4 bath, new basement stair, and a new second-floor master suite above.
The design challenge was to conceive of an addition and renovations that would be in balanced conversation with the original house without dwarfing or competing with it. The new cross-gable addition echoes the original house form, at a somewhat smaller scale and with a simplified more contemporary exterior treatment that is sympathetic to the old house but clearly differentiated from it.
Renovations included the removal of replacement vinyl windows by others and the installation of new Pella black clad windows in the original house, a new dormer in one of the son’s bedrooms, and in the addition. At the first-floor interior intersection between the existing house and the addition, two new large openings enhance flow and access to daylight/view and are outfitted with pairs of salvaged oversized clear-finished wooden barn-slider doors that lend character and visual warmth.
A new exterior deck off the kitchen addition leads to a new enlarged backyard patio that is also accessible from the new full basement directly below the addition.
(Interior fit-out and interior finishes/fixtures by the Owners)
Medium Tone Wood Floor Scandinavian Living Room Ideas
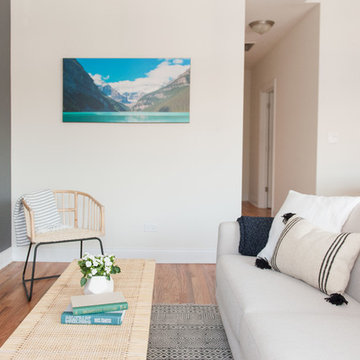
Designed for Sonder! www.sonder.com
Small danish open concept medium tone wood floor living room photo in Phoenix with gray walls and a wall-mounted tv
Small danish open concept medium tone wood floor living room photo in Phoenix with gray walls and a wall-mounted tv
7





