Men's Ceramic Tile Closet Ideas
Refine by:
Budget
Sort by:Popular Today
1 - 20 of 56 photos
Item 1 of 3

His Master Closet ||| We were involved with most aspects of this newly constructed 8,300 sq ft penthouse and guest suite, including: comprehensive construction documents; interior details, drawings and specifications; custom power & lighting; client & builder communications. ||| Penthouse and interior design by: Harry J Crouse Design Inc ||| Photo by: Harry Crouse ||| Builder: Balfour Beatty

A modern and masculine walk-in closet in a downtown loft. The space became a combination of bathroom, closet, and laundry. The combination of wood tones, clean lines, and lighting creates a warm modern vibe.
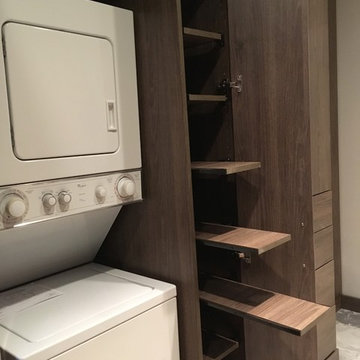
Contemporary Master Closet and Laundry Room for a bachelor's town home.
Example of a mid-sized trendy men's ceramic tile and beige floor walk-in closet design in Chicago with flat-panel cabinets and dark wood cabinets
Example of a mid-sized trendy men's ceramic tile and beige floor walk-in closet design in Chicago with flat-panel cabinets and dark wood cabinets
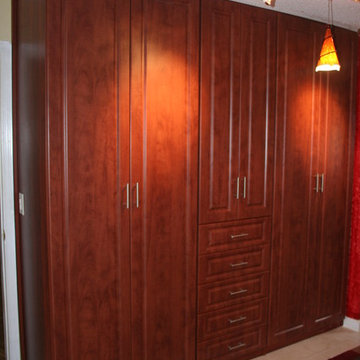
Built In Closet In Wild Apple
Mid-sized elegant men's ceramic tile walk-in closet photo in Miami with raised-panel cabinets and dark wood cabinets
Mid-sized elegant men's ceramic tile walk-in closet photo in Miami with raised-panel cabinets and dark wood cabinets
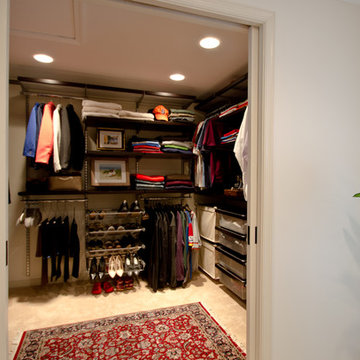
Adelia Merrick Phang
Inspiration for a large timeless men's ceramic tile walk-in closet remodel in DC Metro with dark wood cabinets
Inspiration for a large timeless men's ceramic tile walk-in closet remodel in DC Metro with dark wood cabinets
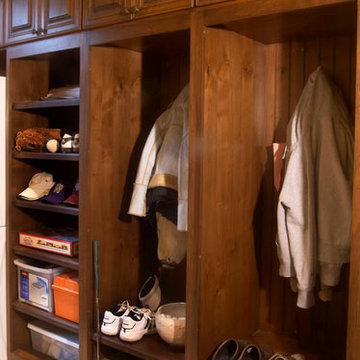
Small elegant men's ceramic tile walk-in closet photo in Seattle with raised-panel cabinets and medium tone wood cabinets
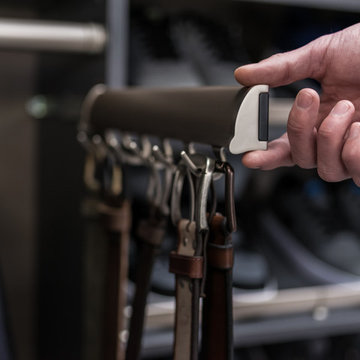
Inspiration for a mid-sized transitional men's ceramic tile and gray floor walk-in closet remodel in Charleston with open cabinets and gray cabinets
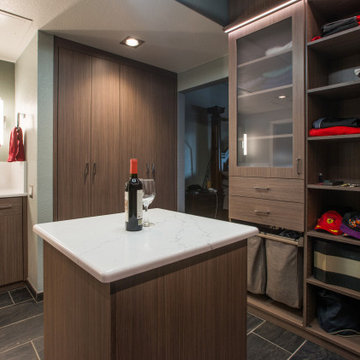
A modern and masculine walk-in closet in a downtown loft. The space became a combination of bathroom, closet, and laundry. The combination of wood tones, clean lines, and lighting creates a warm modern vibe.
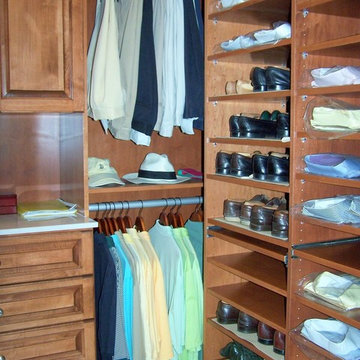
This beautiful maple finish closet features a number of elements that make it truly functional and organized.
Example of a mid-sized classic men's ceramic tile walk-in closet design in Miami with raised-panel cabinets and medium tone wood cabinets
Example of a mid-sized classic men's ceramic tile walk-in closet design in Miami with raised-panel cabinets and medium tone wood cabinets
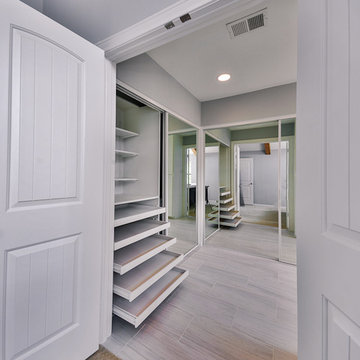
Example of a large transitional men's ceramic tile walk-in closet design in Houston with shaker cabinets and red cabinets
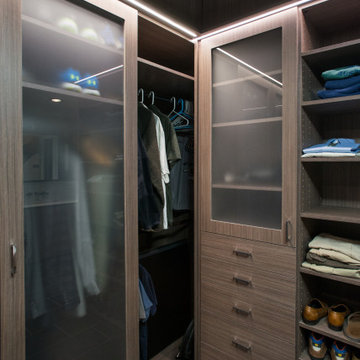
A modern and masculine walk-in closet in a downtown loft. The space became a combination of bathroom, closet, and laundry. The combination of wood tones, clean lines, and lighting creates a warm modern vibe.
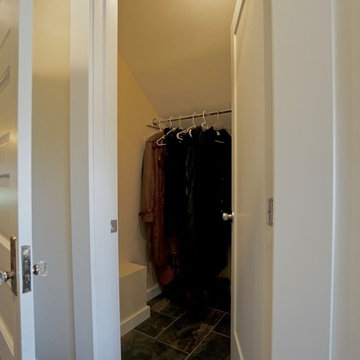
Inspiration for a small contemporary men's ceramic tile and black floor walk-in closet remodel in Columbus with white cabinets
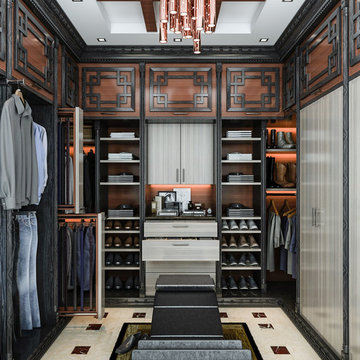
Inspiration for an asian men's ceramic tile and beige floor walk-in closet remodel in Los Angeles with flat-panel cabinets

Photographer: Dan Piassick
Dressing room - large contemporary men's ceramic tile dressing room idea in Dallas with flat-panel cabinets and light wood cabinets
Dressing room - large contemporary men's ceramic tile dressing room idea in Dallas with flat-panel cabinets and light wood cabinets
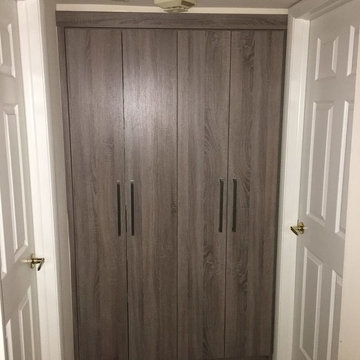
HALL CLOSET
My client’s one bedroom, beach front condo lacked furniture, a guest room and adequate storage. I designed a wall unit that houses a Murphy bed, two wardrobe closets, a section for his tv & components and plenty of shelves for displaying his artifacts. Additionally, I created a clothing and storage closet in an unused hallway recess that matches the living room perfectly!

Leave a legacy. Reminiscent of Tuscan villas and country homes that dot the lush Italian countryside, this enduring European-style design features a lush brick courtyard with fountain, a stucco and stone exterior and a classic clay tile roof. Roman arches, arched windows, limestone accents and exterior columns add to its timeless and traditional appeal.
The equally distinctive first floor features a heart-of-the-home kitchen with a barrel-vaulted ceiling covering a large central island and a sitting/hearth room with fireplace. Also featured are a formal dining room, a large living room with a beamed and sloped ceiling and adjacent screened-in porch and a handy pantry or sewing room. Rounding out the first-floor offerings are an exercise room and a large master bedroom suite with his-and-hers closets. A covered terrace off the master bedroom offers a private getaway. Other nearby outdoor spaces include a large pergola and terrace and twin two-car garages.
The spacious lower-level includes a billiards area, home theater, a hearth room with fireplace that opens out into a spacious patio, a handy kitchenette and two additional bedroom suites. You’ll also find a nearby playroom/bunk room and adjacent laundry.
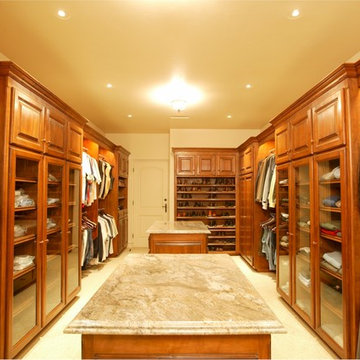
Closets of The French Tradition
Example of a large arts and crafts men's ceramic tile walk-in closet design in Los Angeles with raised-panel cabinets and medium tone wood cabinets
Example of a large arts and crafts men's ceramic tile walk-in closet design in Los Angeles with raised-panel cabinets and medium tone wood cabinets
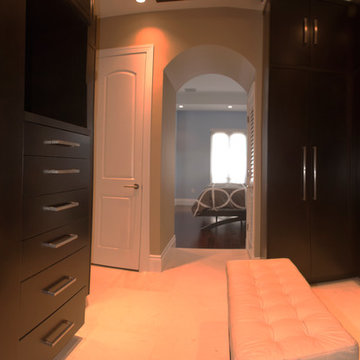
Example of a large trendy men's ceramic tile dressing room design in Miami with flat-panel cabinets and dark wood cabinets
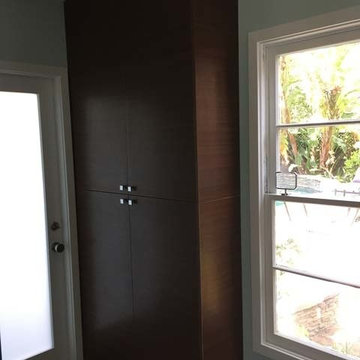
Sherman Oaks, CA - Complete Bathroom Remodel
The building of and installation of a flat paneled storage cabinet.
Large transitional men's gray floor and ceramic tile reach-in closet photo in Los Angeles with flat-panel cabinets and dark wood cabinets
Large transitional men's gray floor and ceramic tile reach-in closet photo in Los Angeles with flat-panel cabinets and dark wood cabinets
Men's Ceramic Tile Closet Ideas
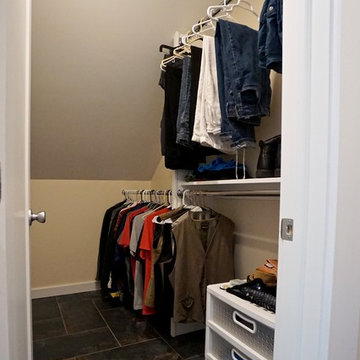
Small trendy men's ceramic tile and multicolored floor walk-in closet photo in Columbus with white cabinets
1





