Metal Tile Bath with Beige Countertops Ideas
Refine by:
Budget
Sort by:Popular Today
1 - 20 of 26 photos
Item 1 of 3
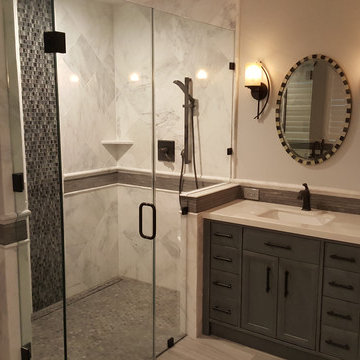
VCDC Inc.
Inspiration for a mid-sized modern master white tile and metal tile porcelain tile and beige floor bathroom remodel in San Francisco with beige walls, an undermount sink, quartz countertops, a hinged shower door, beige countertops, recessed-panel cabinets and gray cabinets
Inspiration for a mid-sized modern master white tile and metal tile porcelain tile and beige floor bathroom remodel in San Francisco with beige walls, an undermount sink, quartz countertops, a hinged shower door, beige countertops, recessed-panel cabinets and gray cabinets
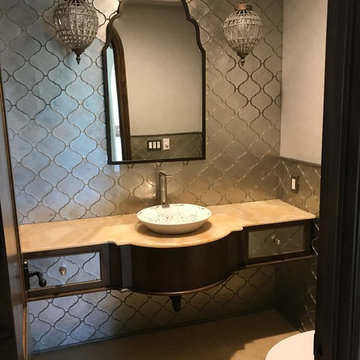
Example of a large classic gray tile and metal tile marble floor and brown floor powder room design in Orange County with gray walls, a vessel sink, marble countertops and beige countertops
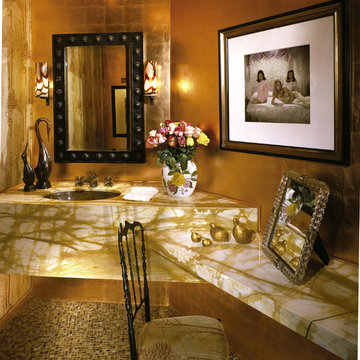
Inspiration for a mid-sized mid-century modern beige tile and metal tile mosaic tile floor and beige floor powder room remodel in Los Angeles with beige walls, an undermount sink, marble countertops and beige countertops
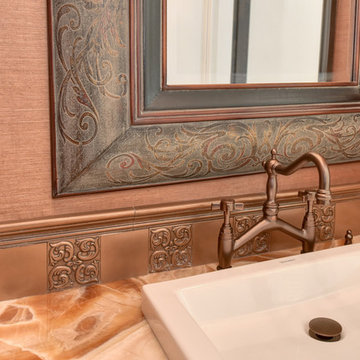
Mid-sized transitional brown tile and metal tile medium tone wood floor and brown floor powder room photo in Sacramento with raised-panel cabinets, white cabinets, orange walls, a vessel sink, quartz countertops and beige countertops
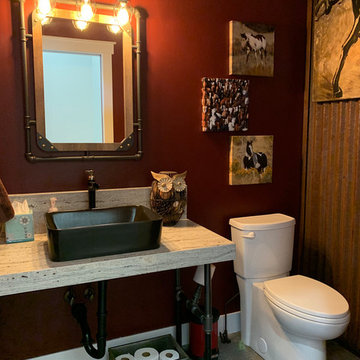
3 CM Sandalwood Gold Powder Vanity. Altered State Series by Crossville for Powder Room Floor.
Powder room - small rustic red tile and metal tile porcelain tile and gray floor powder room idea in Albuquerque with a one-piece toilet, red walls, a vessel sink, granite countertops and beige countertops
Powder room - small rustic red tile and metal tile porcelain tile and gray floor powder room idea in Albuquerque with a one-piece toilet, red walls, a vessel sink, granite countertops and beige countertops
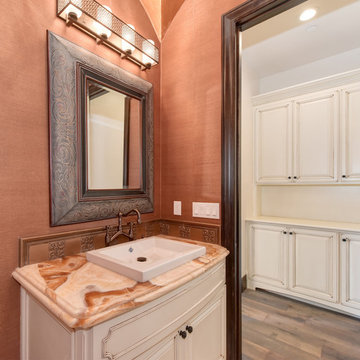
Inspiration for a mid-sized transitional brown tile and metal tile medium tone wood floor and brown floor powder room remodel in Sacramento with raised-panel cabinets, white cabinets, orange walls, a vessel sink, quartz countertops and beige countertops
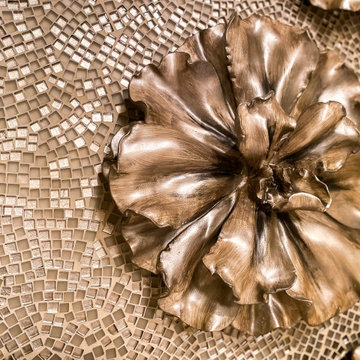
The master bathroom is the perfect combination of glamour and functionality. The contemporary lighting fixture, as well as the mirror sconces, light the room. His and her vessel sinks on a granite countertop allow for ample space. Hand treated cabinets line the wall underneath the counter gives plenty of storage. The metallic glass tiling above the tub shimmer in the light giving a glamorous hue to the room.

My favorite room in the house! Bicycle bathroom with farmhouse look. Concrete sink, metal roofing in the shower, concrete heated flooring.
Photo Credit D.E Grabenstein
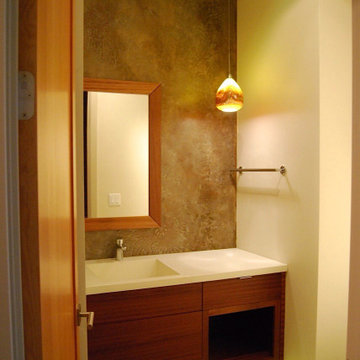
Inspiration for a contemporary metal tile single-sink bathroom remodel in Other with an integrated sink, concrete countertops, beige countertops and a floating vanity
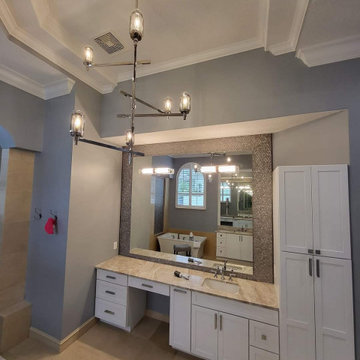
Yorktown Master Bathroom Vanity
Large trendy master gray tile and metal tile marble floor, beige floor, single-sink and tray ceiling bathroom photo in Miami with shaker cabinets, white cabinets, a one-piece toilet, blue walls, an undermount sink, quartzite countertops, a hinged shower door, beige countertops and a built-in vanity
Large trendy master gray tile and metal tile marble floor, beige floor, single-sink and tray ceiling bathroom photo in Miami with shaker cabinets, white cabinets, a one-piece toilet, blue walls, an undermount sink, quartzite countertops, a hinged shower door, beige countertops and a built-in vanity
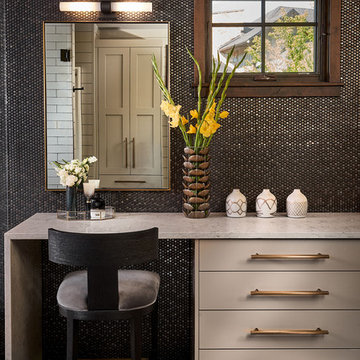
Master Bathroom with Metallic Accents, Whitewater Lane, Photography by David Patterson
Large mountain style master brown tile and metal tile multicolored floor bathroom photo in Denver with flat-panel cabinets, solid surface countertops, beige cabinets, brown walls, beige countertops and a freestanding vanity
Large mountain style master brown tile and metal tile multicolored floor bathroom photo in Denver with flat-panel cabinets, solid surface countertops, beige cabinets, brown walls, beige countertops and a freestanding vanity
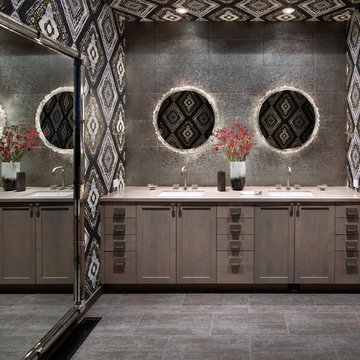
Inspiration for a rustic master metal tile brown floor bathroom remodel in New York with shaker cabinets, dark wood cabinets, multicolored walls, an undermount sink and beige countertops
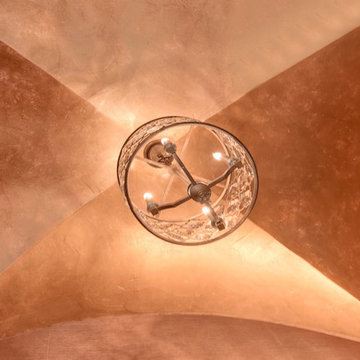
Inspiration for a mid-sized transitional brown tile and metal tile medium tone wood floor and brown floor powder room remodel in Sacramento with raised-panel cabinets, white cabinets, orange walls, a vessel sink, quartz countertops and beige countertops
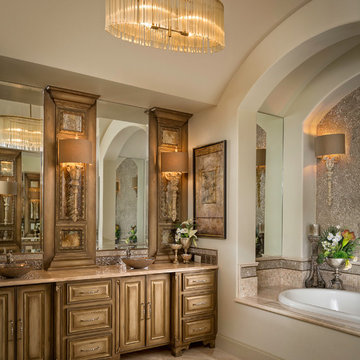
The master bathroom is the perfect combination of glamour and functionality. The contemporary lighting fixture, as well as the mirror sconces, light the room. His and her vessel sinks on a granite countertop allow for ample space. Hand treated cabinets line the wall underneath the counter gives plenty of storage. The metallic glass tiling above the tub shimmer in the light giving a glamorous hue to the room.
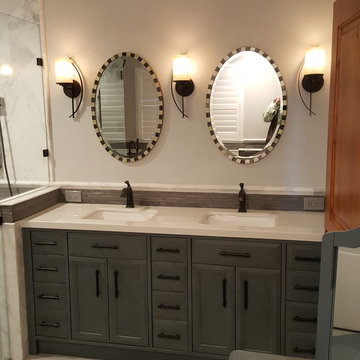
VCDC Inc.
Example of a mid-sized minimalist master white tile and metal tile porcelain tile and beige floor bathroom design in San Francisco with recessed-panel cabinets, gray cabinets, beige walls, an undermount sink, quartz countertops, a hinged shower door and beige countertops
Example of a mid-sized minimalist master white tile and metal tile porcelain tile and beige floor bathroom design in San Francisco with recessed-panel cabinets, gray cabinets, beige walls, an undermount sink, quartz countertops, a hinged shower door and beige countertops
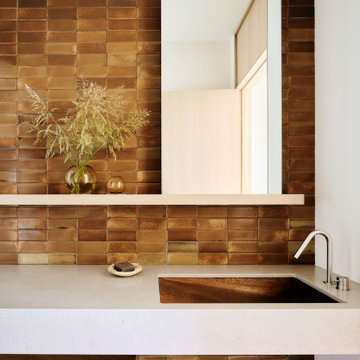
Ann Lowengart Interiors collaborated with Field Architecture and Dowbuilt on this dramatic Sonoma residence featuring three copper-clad pavilions connected by glass breezeways. The copper and red cedar siding echo the red bark of the Madrone trees, blending the built world with the natural world of the ridge-top compound. Retractable walls and limestone floors that extend outside to limestone pavers merge the interiors with the landscape. To complement the modernist architecture and the client's contemporary art collection, we selected and installed modern and artisanal furnishings in organic textures and an earthy color palette.

Example of a small farmhouse master metal tile cement tile floor, beige floor, single-sink and wood wall bathroom design in Cornwall with beige walls, concrete countertops and beige countertops
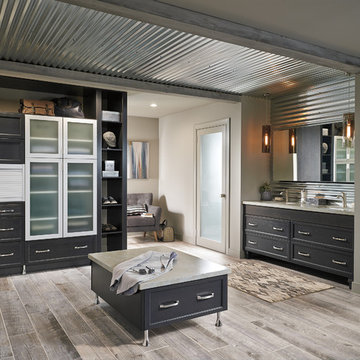
Inspiration for a large industrial master gray tile and metal tile light wood floor and beige floor alcove shower remodel in Toronto with shaker cabinets, dark wood cabinets, beige walls, an undermount sink, quartzite countertops, a hinged shower door and beige countertops
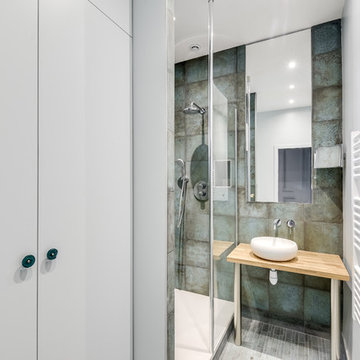
Trendy 3/4 gray tile and metal tile gray floor bathroom photo in Paris with white walls, a console sink, wood countertops and beige countertops
Metal Tile Bath with Beige Countertops Ideas
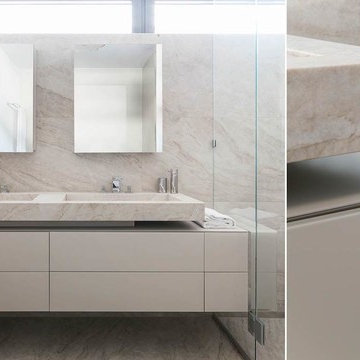
Gestione esemplare dello spazio per questa realizzazione sartoriale che va oltre la cucina di design.
Nella cornice svizzera di Locarno sul Lago Maggiore, TM Italia propone un progetto chiavi in mano, realizzato dall'architetto Andrea Laudini, composto da: cucina, living, disimpegno, zona notte e servizi.
Lo spazio è caratterizzato da una cucina con apertura sulla zona living: un affaccio che favorisce il senso di continuità spaziale, grazie all’utilizzo armonico del set di materiali e dei colori già selezionati per gli ambienti contigui.
La composizione lineare su modello G180 si sviluppa in uno spazio relativamente ridotto ma propone un allestimento sartoriale accessoriato fin nel dettaglio.
L’attenzione si concentra sull’aspetto della continuità visiva: l’apertura della cucina verso la zona giorno si estende con un elegante piano snack in metallo finitura Bronzo antico e regala uno scorcio sul panorama lacustre visibile dal soggiorno da chi è impegnato nella preparazione culinaria.
L’area operativa, che inizia con il piano a induzione filotop e prosegue con la vasca incassata in acciaio, continua lateralmente creando una comoda zona funzionale, tutto illuminato da LED posti nella pannellatura superiore insieme con l’aspiratore ad incasso.
Il lato colonne, su concept D90 con maniglie outside laccate, riprende la finitura personalizzata richiesta dal cliente per ante e frontali in laccato opaco.
1







