Mid-Century Modern Bath Ideas
Refine by:
Budget
Sort by:Popular Today
1 - 20 of 402 photos
Item 1 of 3

Inspiration for a small 1950s dark wood floor, brown floor and wallpaper powder room remodel in Minneapolis with flat-panel cabinets, light wood cabinets, a two-piece toilet, white walls, a vessel sink, quartzite countertops, white countertops and a freestanding vanity

Example of a mid-sized 1950s master green tile and terra-cotta tile marble floor, multicolored floor, double-sink and wallpaper bathroom design in Atlanta with furniture-like cabinets, light wood cabinets, a two-piece toilet, white walls, an undermount sink, marble countertops, white countertops and a built-in vanity

Mid-sized 1960s kids' white tile and ceramic tile porcelain tile, gray floor, single-sink and wallpaper drop-in bathtub photo in San Francisco with flat-panel cabinets, brown cabinets, a one-piece toilet, a drop-in sink, quartz countertops, a hinged shower door, white countertops and a freestanding vanity
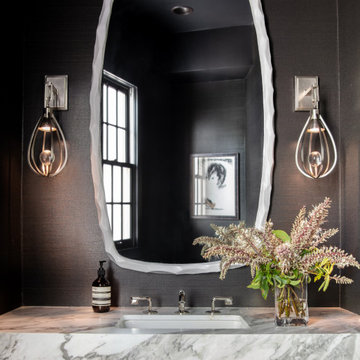
The textured charcoal wallpaper keeps the tones more dynamic and interesting than a satin finish paint would.
You will also notice that we incorporated lighter tones on the waterfall marble countertop and mauve-toned plant.
Lighting is also key here as the levitating teardrop pendants accentuate the textures and bring warmth to an otherwise dark space.
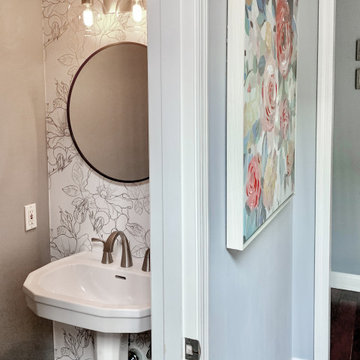
This homeowner made updates from traditional furniture and décor to a modern farmhouse/mid-century modern style. Her powder room was the last space on the first floor.
The decorating goal was to update lighting, shelving, and functional décor accessories and add an accent wall. Peel and stick wallpaper to the rescue!
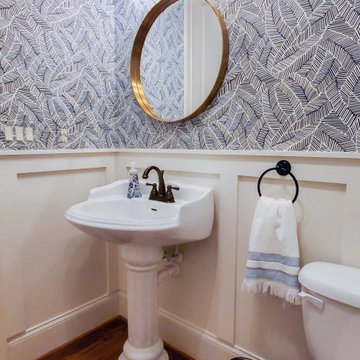
Powder room - small mid-century modern medium tone wood floor, brown floor and wallpaper powder room idea in Charlotte with a one-piece toilet and a pedestal sink
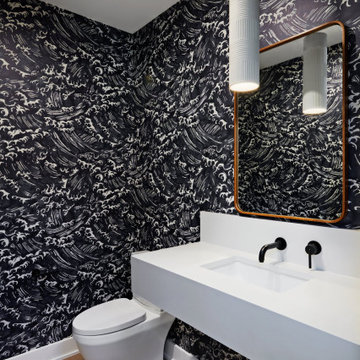
Mid-sized 1960s 3/4 light wood floor, single-sink and wallpaper bathroom photo in Austin with light wood cabinets, a one-piece toilet, white walls, an undermount sink, quartz countertops, white countertops and a floating vanity

The powder room is really large for just a sink and toilet and its always the best place to get a little creative and crazy- its where you can take chances. The client fell in love with this retro-inspired wallpaper with hexagon shapes that mimic the white hex tiles on the floor. Its really the only color happening in the space so going bold felt possible.
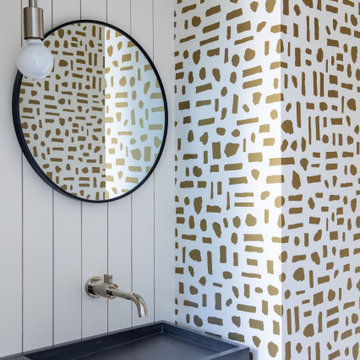
Powder room - mid-sized 1950s blue tile porcelain tile, gray floor and wallpaper powder room idea in San Francisco with flat-panel cabinets, gray cabinets, a one-piece toilet, white walls, an integrated sink, concrete countertops, gray countertops and a floating vanity

Custom-built, solid-wood vanity, quartz countertop, and large-format porcelain tile flooring.
Small 1960s master porcelain tile, beige floor, single-sink, shiplap ceiling and wallpaper bathroom photo in Orange County with furniture-like cabinets, medium tone wood cabinets, a two-piece toilet, an undermount sink, quartz countertops, white countertops, a floating vanity and multicolored walls
Small 1960s master porcelain tile, beige floor, single-sink, shiplap ceiling and wallpaper bathroom photo in Orange County with furniture-like cabinets, medium tone wood cabinets, a two-piece toilet, an undermount sink, quartz countertops, white countertops, a floating vanity and multicolored walls
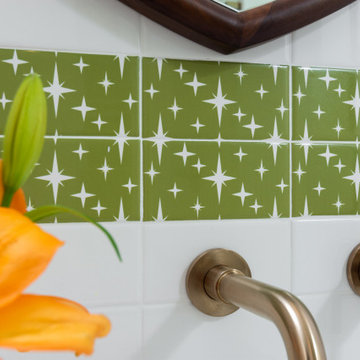
Midcentury Modern inspired new build home. Color, texture, pattern, interesting roof lines, wood, light!
Inspiration for a mid-sized 1960s kids' white tile and ceramic tile ceramic tile, white floor, double-sink and wallpaper alcove shower remodel in Detroit with flat-panel cabinets, dark wood cabinets, a one-piece toilet, white walls, an undermount sink, quartzite countertops, a hinged shower door, white countertops, a niche and a built-in vanity
Inspiration for a mid-sized 1960s kids' white tile and ceramic tile ceramic tile, white floor, double-sink and wallpaper alcove shower remodel in Detroit with flat-panel cabinets, dark wood cabinets, a one-piece toilet, white walls, an undermount sink, quartzite countertops, a hinged shower door, white countertops, a niche and a built-in vanity

Bathroom - small mid-century modern 3/4 white tile and ceramic tile ceramic tile, white floor, single-sink and wallpaper bathroom idea with flat-panel cabinets, white cabinets, a one-piece toilet, blue walls, a vessel sink, marble countertops, a hinged shower door, white countertops and a freestanding vanity
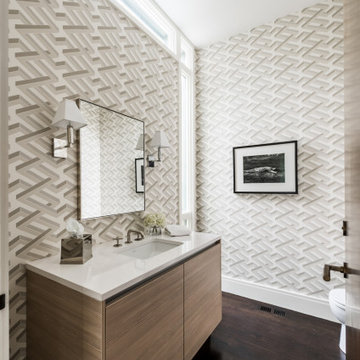
Mid-sized 1950s 3/4 white tile dark wood floor, brown floor, double-sink and wallpaper bathroom photo in Atlanta with light wood cabinets, beige walls, quartz countertops, white countertops and a floating vanity
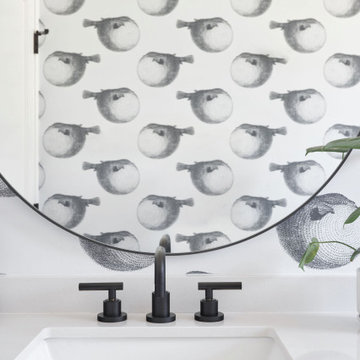
Drop-in bathtub - mid-sized mid-century modern kids' white tile and ceramic tile porcelain tile, gray floor, single-sink and wallpaper drop-in bathtub idea in San Francisco with flat-panel cabinets, brown cabinets, a one-piece toilet, a drop-in sink, quartz countertops, a hinged shower door, white countertops and a freestanding vanity

Inspiration for a mid-sized 1950s master light wood floor, single-sink and wallpaper bathroom remodel in Other with furniture-like cabinets, medium tone wood cabinets, a two-piece toilet, white walls, an undermount sink, quartzite countertops, white countertops and a freestanding vanity
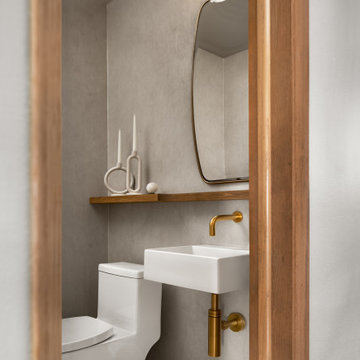
Example of a small 1960s ceramic tile, white floor, single-sink and wallpaper bathroom design in Milwaukee with a one-piece toilet, beige walls, a wall-mount sink and a floating vanity
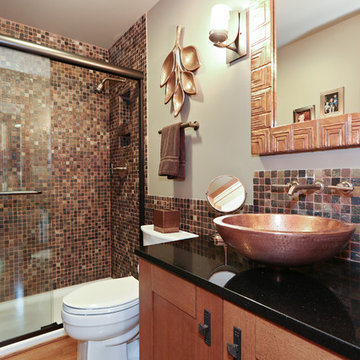
The en Suite Bath includes a large tub as well as Prairie-style cabinetry and custom tile-work.
The homeowner had previously updated their mid-century home to match their Prairie-style preferences - completing the Kitchen, Living and DIning Rooms. This project included a complete redesign of the Bedroom wing, including Master Bedroom Suite, guest Bedrooms, and 3 Baths; as well as the Office/Den and Dining Room, all to meld the mid-century exterior with expansive windows and a new Prairie-influenced interior. Large windows (existing and new to match ) let in ample daylight and views to their expansive gardens.
Photography by homeowner.
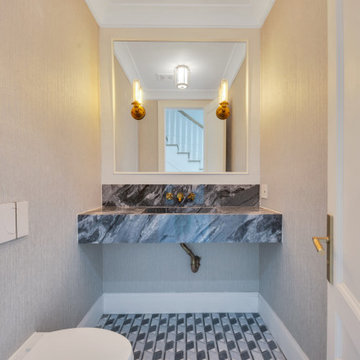
Wallpaper and marble is always a winner combination
Powder room - mid-sized mid-century modern wallpaper powder room idea in New York with a wall-mount toilet, marble countertops, multicolored countertops and a floating vanity
Powder room - mid-sized mid-century modern wallpaper powder room idea in New York with a wall-mount toilet, marble countertops, multicolored countertops and a floating vanity
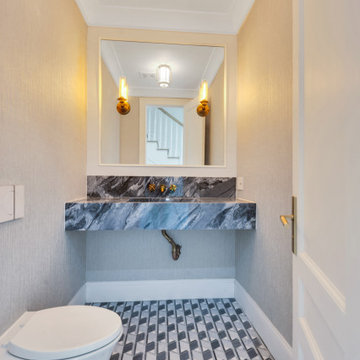
Wallpaper and marble is always a winner combination
Inspiration for a mid-sized 1960s wallpaper powder room remodel in New York with a wall-mount toilet, marble countertops, multicolored countertops and a floating vanity
Inspiration for a mid-sized 1960s wallpaper powder room remodel in New York with a wall-mount toilet, marble countertops, multicolored countertops and a floating vanity
Mid-Century Modern Bath Ideas

This is a close up of the vanity. The round mirror breaks up all the squares in the space.
Small mid-century modern white tile and glass tile medium tone wood floor, brown floor, single-sink and wallpaper bathroom photo in Los Angeles with flat-panel cabinets, white cabinets, a one-piece toilet, white walls, a drop-in sink, solid surface countertops, white countertops and a floating vanity
Small mid-century modern white tile and glass tile medium tone wood floor, brown floor, single-sink and wallpaper bathroom photo in Los Angeles with flat-panel cabinets, white cabinets, a one-piece toilet, white walls, a drop-in sink, solid surface countertops, white countertops and a floating vanity
1







