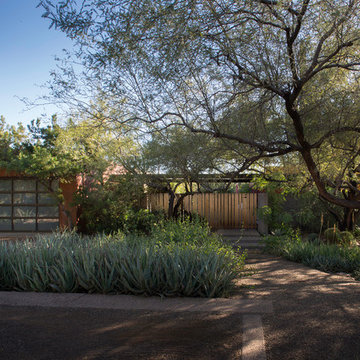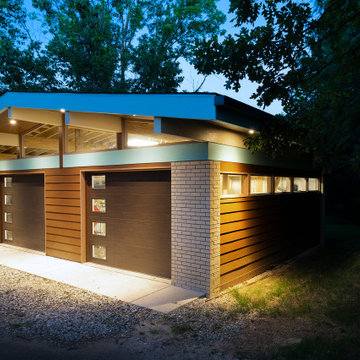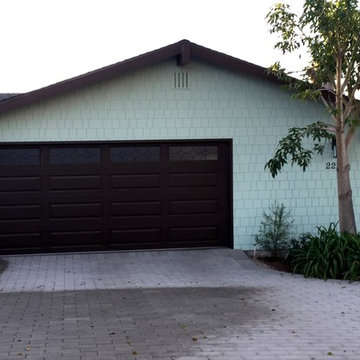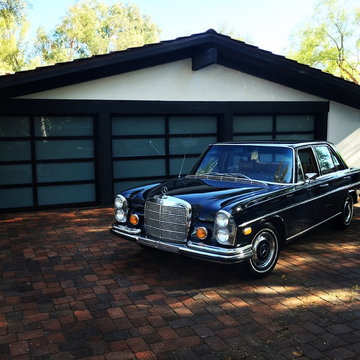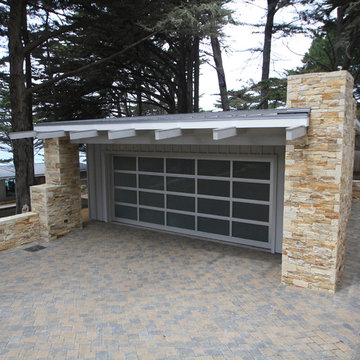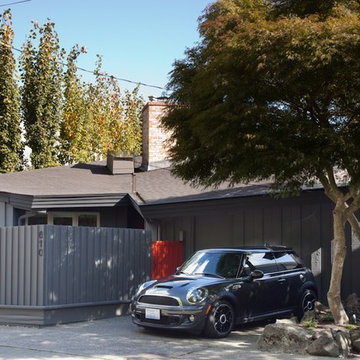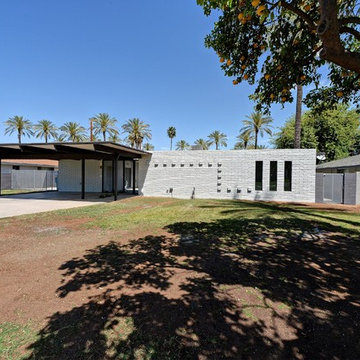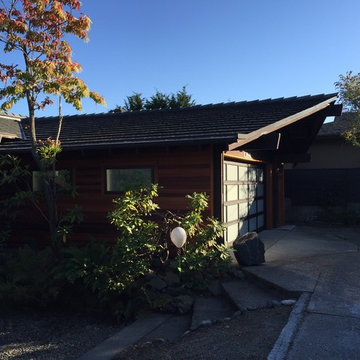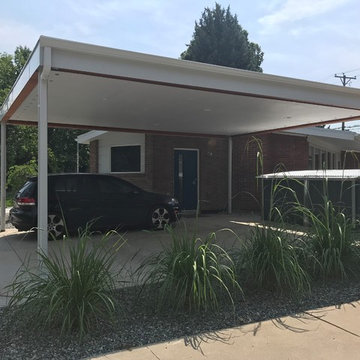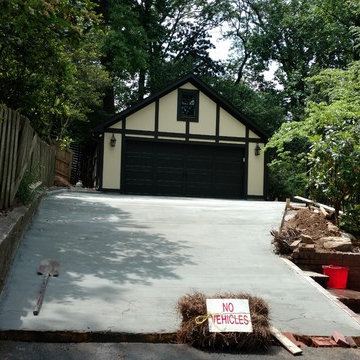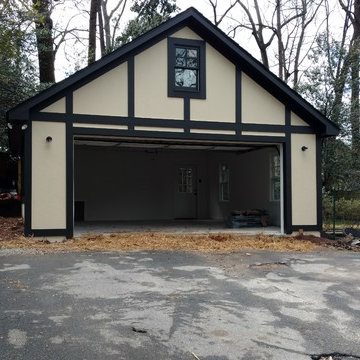Mid-Century Modern Black Garage Ideas
Refine by:
Budget
Sort by:Popular Today
21 - 40 of 68 photos
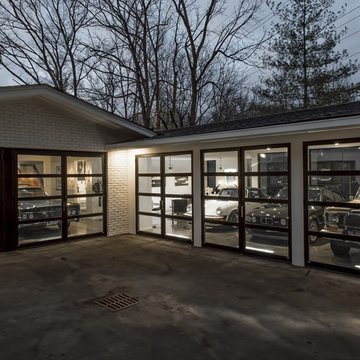
Architecture and Construction by Rock Paper Hammer.
Photography by Andrew Hyslop.
Example of a large 1960s attached three-car garage design in Louisville
Example of a large 1960s attached three-car garage design in Louisville
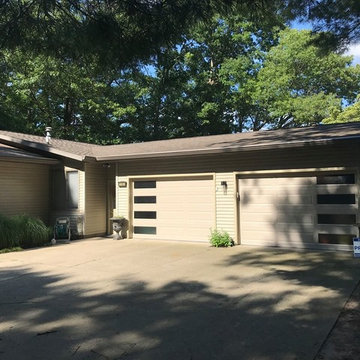
If your home has a mid century vibe, new garage doors with a vertical window design add a contemporary twist to an otherwise traditional door. Shown here are traditional steel garage doors with long panels. The long garage door windows are simply arranged down the sides instead of across the top and voila' the doors bring on a style suitable for any contemporary or mid century modern architecture. Photo Credits: Pro-Lift Garage Doors Grand Rapids.
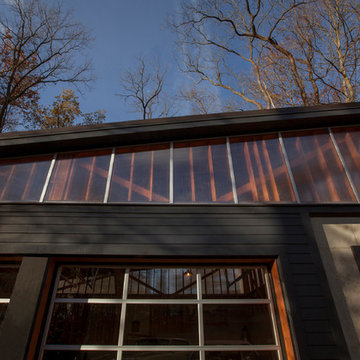
Front elevation detail of garage highlights the 3-sided clerestory windows flooding the interior with natural light + clear glass overhead doors and concrete retaining wall - Architecture + Photography: HAUS
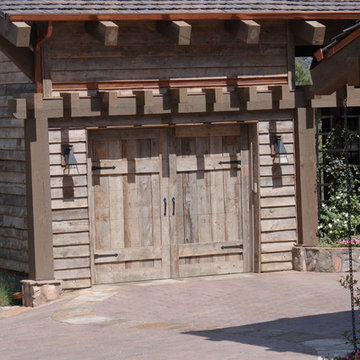
Luxury homes with elegant lighting by Fratantoni Interior Designers.
Follow us on Pinterest, Twitter, Facebook and Instagram for more inspirational photos!
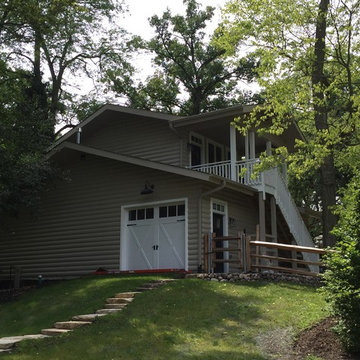
3-car coach house with studio above
Inspiration for a large mid-century modern detached three-car garage workshop remodel in Chicago
Inspiration for a large mid-century modern detached three-car garage workshop remodel in Chicago
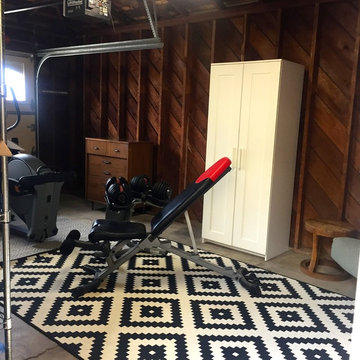
After decluttering and organizing this is the new garage / man cave
Inspiration for a large 1950s attached garage workshop remodel in San Francisco
Inspiration for a large 1950s attached garage workshop remodel in San Francisco
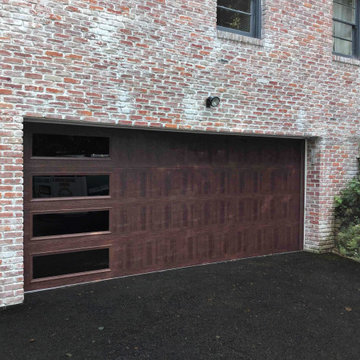
16' x 6 flush panel garage door in mahogany with tinted window panels on right side
Example of a large 1950s attached two-car garage design in New York
Example of a large 1950s attached two-car garage design in New York
Mid-Century Modern Black Garage Ideas
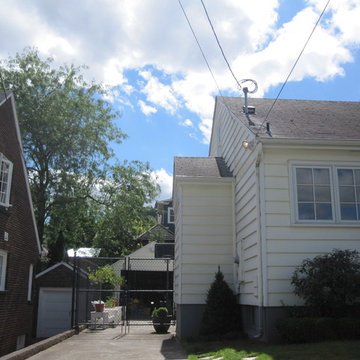
Featured in the 2016 Tour of Remodeled Homes and featured on KGW news channel 8 (Portland's NBC affiliate), this mid-century home received a completely new second story. The existing roof of the home was removed to accommodate the new floor. Blending the charm of the original home and its neighboring architecture was paramount. This home utilized all new Milgard Essence series windows and Marvin patio doors in addition to new hardi lap siding and hard shakes on the gables. Now, when looking at the streetscape, it looks as if this home was always this height.
Before Garage Photo Courtesy Of: Real Estate Tours Photography
2






