Ceramic Tile Mid-Century Modern Living Room Ideas
Refine by:
Budget
Sort by:Popular Today
1 - 20 of 331 photos
Item 1 of 3
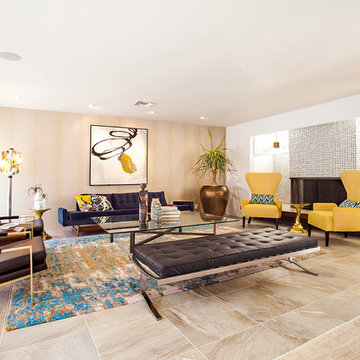
Inspiration for a large mid-century modern open concept ceramic tile living room remodel in Los Angeles with white walls, no fireplace and no tv
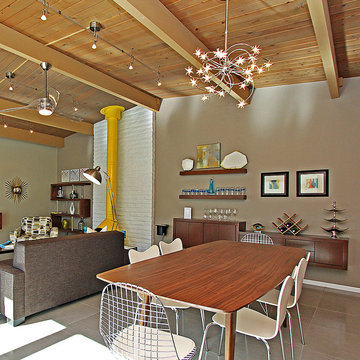
Large 1950s open concept ceramic tile and gray floor living room photo in Other with beige walls, a wood stove, a brick fireplace and a wall-mounted tv
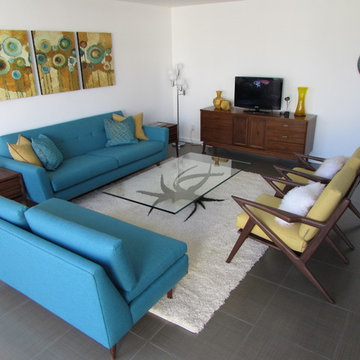
Turquoise & yellow Mid Century inspired living room in Palm Springs. Hughes Sofa and Soto chairs by Joybird, vintage loveseat recovered by Frank's Palm Desert Upholstery. All vintage furniture, books and decor by California Lustre.
photo credit: Tim Tracy
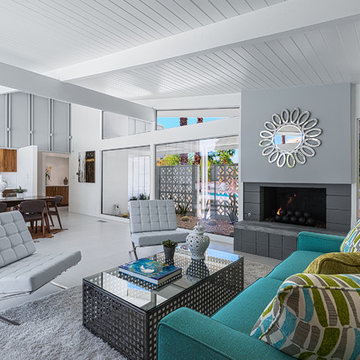
rare mid-century home by William Krisel A.I.A. built in 1958 in the Valley of the Sun Estates in Rancho Mirage, CA
staging provided by:
shawn4specialeffects
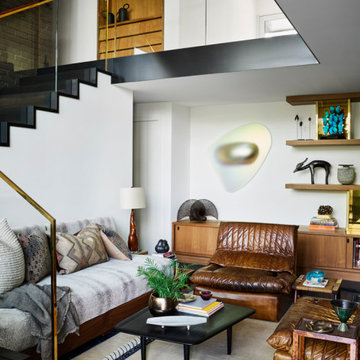
Living room - mid-sized 1950s open concept ceramic tile and blue floor living room idea in Austin with white walls
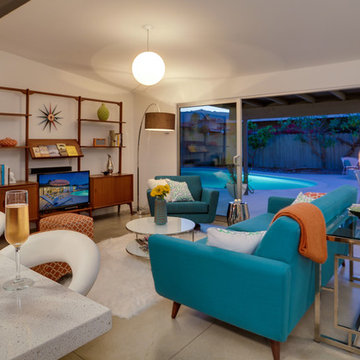
Kelly Peak
Mid-sized 1950s ceramic tile living room photo in Los Angeles with white walls and no fireplace
Mid-sized 1950s ceramic tile living room photo in Los Angeles with white walls and no fireplace
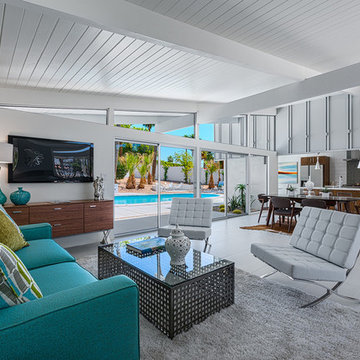
one of only two B-4 Plans built by Palmer & Krisel in 1958.
Original Palm Springs Mid-century home
staging by shawn4specialeffects
Inspiration for a large 1960s open concept ceramic tile living room remodel in Other with white walls and a wall-mounted tv
Inspiration for a large 1960s open concept ceramic tile living room remodel in Other with white walls and a wall-mounted tv
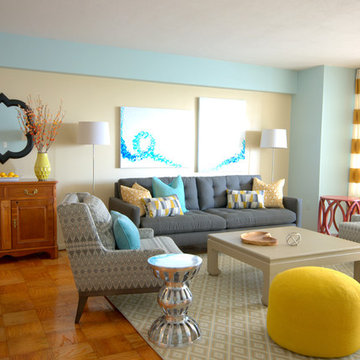
DANE AUSTIN DESIGN creates a safe place for cancer and transplant patients to rest, heal and recover.
After this organization, similar to Ronald McDonald House, received a gift certificate donated from Dane's design firm for their annual silent auction, they selected DANE AUSTIN DESIGN and his team to makeover this apartment . Dane excels at designing stylish, comfortable and sophisticated spaces while keeping the client’s budget and priorities top of mind.
Photograph © Scott Henrichsen Photography.
Project designed by Boston interior design studio Dane Austin Design. They serve Boston, Cambridge, Hingham, Cohasset, Newton, Weston, Lexington, Concord, Dover, Andover, Gloucester, as well as surrounding areas.
For more about Dane Austin Design, click here: https://daneaustindesign.com/
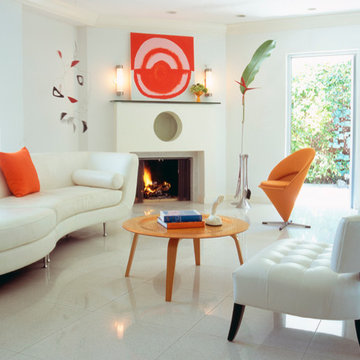
Mid-sized mid-century modern enclosed ceramic tile living room photo in Miami with white walls, a standard fireplace and a wood fireplace surround
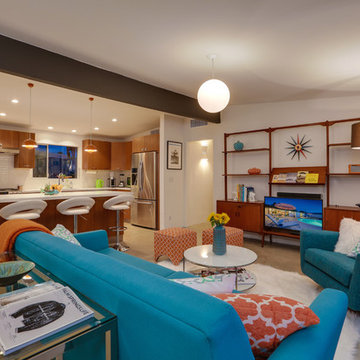
Kelly Peak
Mid-sized 1950s ceramic tile living room photo in Los Angeles with white walls, no fireplace and a media wall
Mid-sized 1950s ceramic tile living room photo in Los Angeles with white walls, no fireplace and a media wall
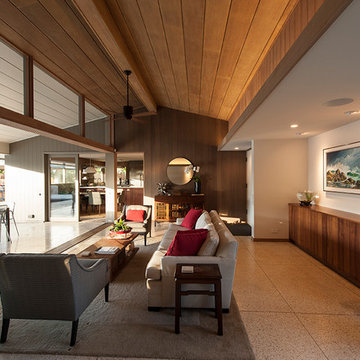
David Franzen
Large 1950s open concept ceramic tile living room photo in Hawaii with white walls
Large 1950s open concept ceramic tile living room photo in Hawaii with white walls
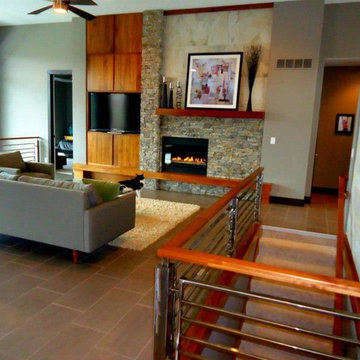
Inspiration for a 1960s open concept ceramic tile living room remodel in Other with gray walls, a standard fireplace, a stone fireplace and a media wall
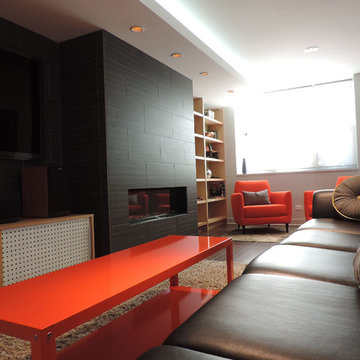
A modern gas fireplace, built-ins and furnishings with pops of color transform this basement into vibrant entertaining space.
Living room - mid-sized 1960s ceramic tile living room idea in Chicago with gray walls, a ribbon fireplace, a tile fireplace and a wall-mounted tv
Living room - mid-sized 1960s ceramic tile living room idea in Chicago with gray walls, a ribbon fireplace, a tile fireplace and a wall-mounted tv
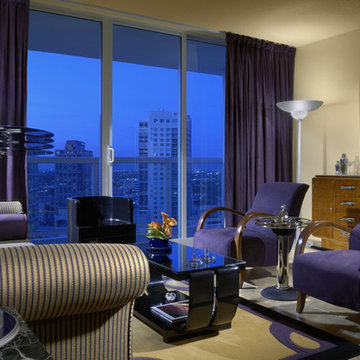
Downtown Fort Lauderdale located on the New River. Art Deco inspired condo.
Living room - mid-sized mid-century modern formal and open concept ceramic tile living room idea in Miami with yellow walls, no fireplace and no tv
Living room - mid-sized mid-century modern formal and open concept ceramic tile living room idea in Miami with yellow walls, no fireplace and no tv
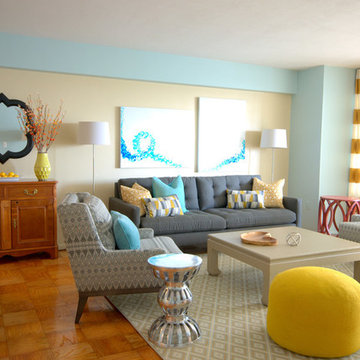
DANE AUSTIN DESIGN creates a safe place for cancer and transplant patients to rest, heal and recover.
After this organization, similar to Ronald McDonald House, received a gift certificate donated from Dane's design firm for their annual silent auction, they selected DANE AUSTIN DESIGN and his team to makeover this apartment . Dane excels at designing stylish, comfortable and sophisticated spaces while keeping the client’s budget and priorities top of mind.
Photograph © Scott Henrichsen Photography.
Project designed by Boston interior design studio Dane Austin Design. They serve Boston, Cambridge, Hingham, Cohasset, Newton, Weston, Lexington, Concord, Dover, Andover, Gloucester, as well as surrounding areas.
For more about Dane Austin Design, click here: https://daneaustindesign.com/
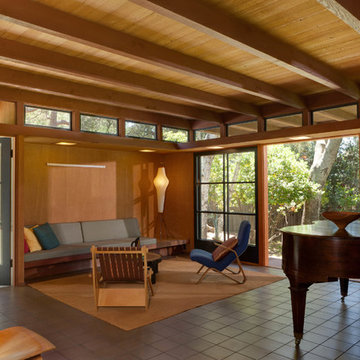
New living room has exposed beams that cantilever to cover south-facing terrace. Continuous soffit sets height for doors and sofa alcove with clerestory windows above. Walls are all rough sawn fir plywood. Dual sliding glass doors open onto terrace. Scott Mayoral photo
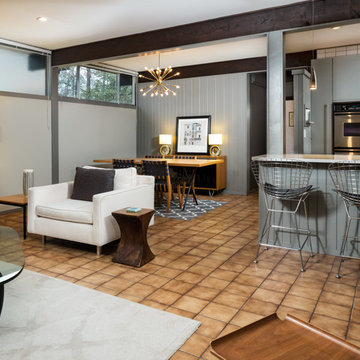
Tommy Daspit Photographer
Mid-sized 1960s open concept ceramic tile living room photo in Birmingham with gray walls, no fireplace and a tv stand
Mid-sized 1960s open concept ceramic tile living room photo in Birmingham with gray walls, no fireplace and a tv stand

Cedar Cove Modern benefits from its integration into the landscape. The house is set back from Lake Webster to preserve an existing stand of broadleaf trees that filter the low western sun that sets over the lake. Its split-level design follows the gentle grade of the surrounding slope. The L-shape of the house forms a protected garden entryway in the area of the house facing away from the lake while a two-story stone wall marks the entry and continues through the width of the house, leading the eye to a rear terrace. This terrace has a spectacular view aided by the structure’s smart positioning in relationship to Lake Webster.
The interior spaces are also organized to prioritize views of the lake. The living room looks out over the stone terrace at the rear of the house. The bisecting stone wall forms the fireplace in the living room and visually separates the two-story bedroom wing from the active spaces of the house. The screen porch, a staple of our modern house designs, flanks the terrace. Viewed from the lake, the house accentuates the contours of the land, while the clerestory window above the living room emits a soft glow through the canopy of preserved trees.
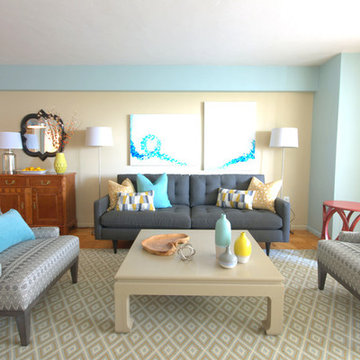
DANE AUSTIN DESIGN creates a safe place for cancer and transplant patients to rest, heal and recover.
After this organization, similar to Ronald McDonald House, received a gift certificate donated from Dane's design firm for their annual silent auction, they selected DANE AUSTIN DESIGN and his team to makeover this apartment . Dane excels at designing stylish, comfortable and sophisticated spaces while keeping the client’s budget and priorities top of mind.
Photograph © Scott Henrichsen Photography.
Project designed by Boston interior design studio Dane Austin Design. They serve Boston, Cambridge, Hingham, Cohasset, Newton, Weston, Lexington, Concord, Dover, Andover, Gloucester, as well as surrounding areas.
For more about Dane Austin Design, click here: https://daneaustindesign.com/
Ceramic Tile Mid-Century Modern Living Room Ideas
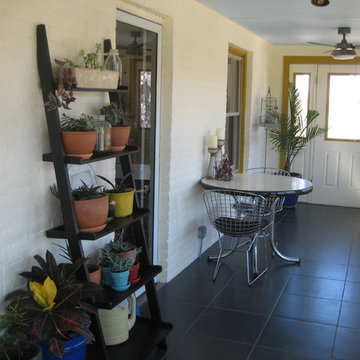
Vea Cleary
Inspiration for a mid-sized 1960s ceramic tile living room remodel in Boston with no fireplace
Inspiration for a mid-sized 1960s ceramic tile living room remodel in Boston with no fireplace
1





