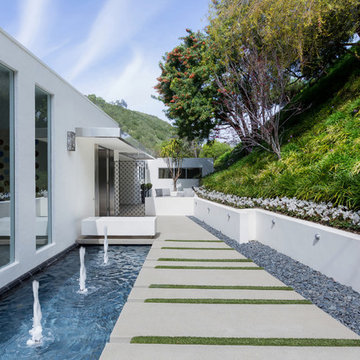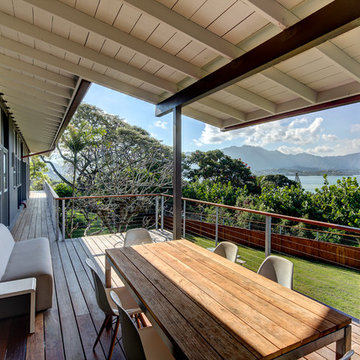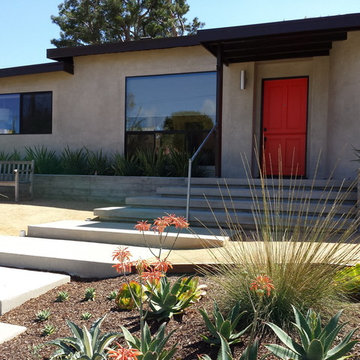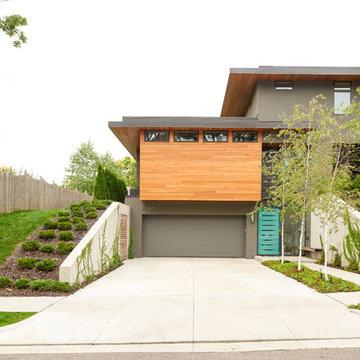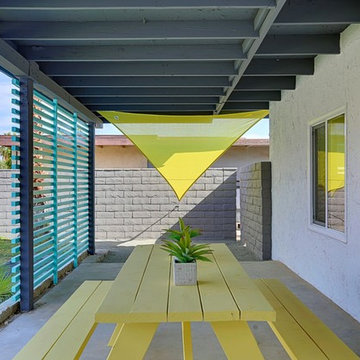Mid-Century Modern Flat Roof Ideas
Refine by:
Budget
Sort by:Popular Today
61 - 80 of 1,271 photos
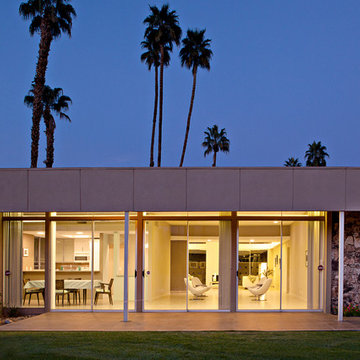
Barbara White Photography
Large 1950s beige one-story stone flat roof idea in Orange County
Large 1950s beige one-story stone flat roof idea in Orange County
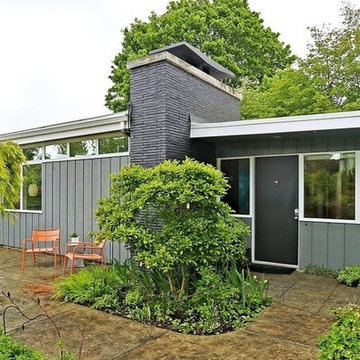
Mid Century Modern home in West Seattle.
Example of a mid-sized 1950s gray two-story wood exterior home design in Seattle
Example of a mid-sized 1950s gray two-story wood exterior home design in Seattle
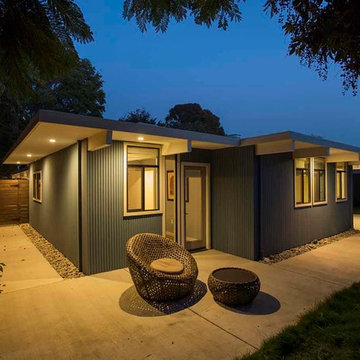
This pop out section to the rear of the home was a small addition added to existing structure for a larger bathroom needed for handicap accessibility. To the left is the new horizontal format fencing. Beginning landscaping shows Buffalo grass just beginning to take hold. This grass is a long blade, drought resistant type which is not to be mown. Also shown are the new aluminum, bronze finish windows which replaced the single pane original windows. L.E.D. under-eave perimeter lighting was installed for both security and asethetics.
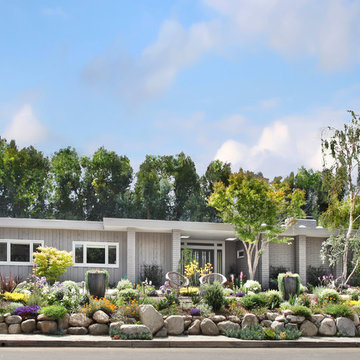
Jeri Koegel
Inspiration for a mid-sized 1960s gray one-story mixed siding flat roof remodel in Orange County
Inspiration for a mid-sized 1960s gray one-story mixed siding flat roof remodel in Orange County
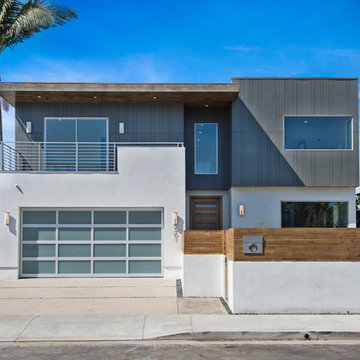
Midcentury Modern home in Venice, California.
Example of a large mid-century modern gray two-story mixed siding exterior home design in Los Angeles with a mixed material roof
Example of a large mid-century modern gray two-story mixed siding exterior home design in Los Angeles with a mixed material roof
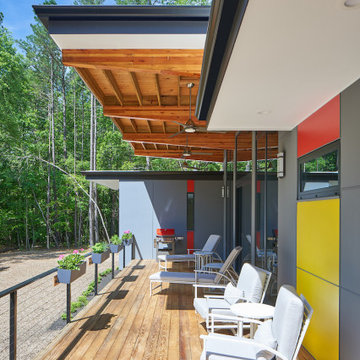
The south deck has a very high ceiling created by cantilevering the roof structure out. The owners wanted "a place to sit outside in the rain". Photo by Keith Isaacs.
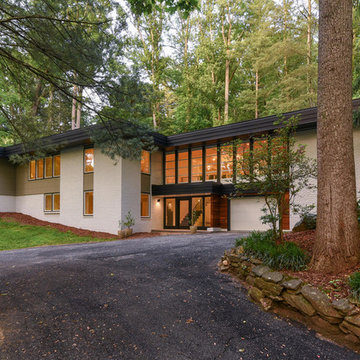
ryan theede
Mid-century modern white two-story brick flat roof idea in Other
Mid-century modern white two-story brick flat roof idea in Other
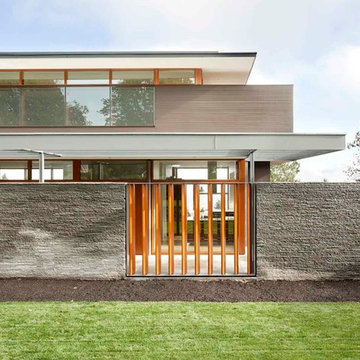
The Council Crest Residence is a renovation and addition to an early 1950s house built for inventor Karl Kurz, whose work included stereoscopic cameras and projectors. Designed by prominent local architect Roscoe Hemenway, the house was built with a traditional ranch exterior and a mid-century modern interior. It became known as “The View-Master House,” alluding to both the inventions of its owner and the dramatic view through the glass entry.
Approached from a small neighborhood park, the home was re-clad maintaining its welcoming scale, with privacy obtained through thoughtful placement of translucent glass, clerestory windows, and a stone screen wall. The original entry was maintained as a glass aperture, a threshold between the quiet residential neighborhood and the dramatic view over the city of Portland and landscape beyond. At the south terrace, an outdoor fireplace is integrated into the stone wall providing a comfortable space for the family and their guests.
Within the existing footprint, the main floor living spaces were completely remodeled. Raised ceilings and new windows create open, light filled spaces. An upper floor was added within the original profile creating a master suite, study, and south facing deck. Space flows freely around a central core while continuous clerestory windows reinforce the sense of openness and expansion as the roof and wall planes extend to the exterior.
Images By: Jeremy Bitterman, Photoraphy Portland OR
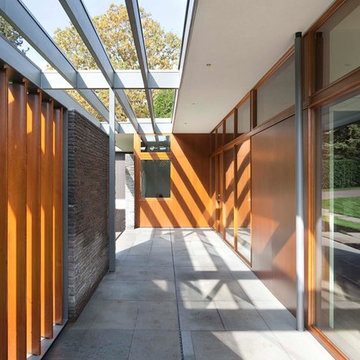
The Council Crest Residence is a renovation and addition to an early 1950s house built for inventor Karl Kurz, whose work included stereoscopic cameras and projectors. Designed by prominent local architect Roscoe Hemenway, the house was built with a traditional ranch exterior and a mid-century modern interior. It became known as “The View-Master House,” alluding to both the inventions of its owner and the dramatic view through the glass entry.
Approached from a small neighborhood park, the home was re-clad maintaining its welcoming scale, with privacy obtained through thoughtful placement of translucent glass, clerestory windows, and a stone screen wall. The original entry was maintained as a glass aperture, a threshold between the quiet residential neighborhood and the dramatic view over the city of Portland and landscape beyond. At the south terrace, an outdoor fireplace is integrated into the stone wall providing a comfortable space for the family and their guests.
Within the existing footprint, the main floor living spaces were completely remodeled. Raised ceilings and new windows create open, light filled spaces. An upper floor was added within the original profile creating a master suite, study, and south facing deck. Space flows freely around a central core while continuous clerestory windows reinforce the sense of openness and expansion as the roof and wall planes extend to the exterior.
Images By: Jeremy Bitterman, Photoraphy Portland OR
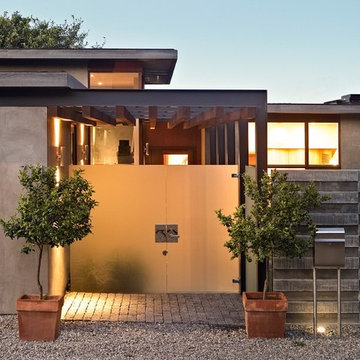
Entry gate and courtyard wall
Inspiration for a mid-sized 1960s gray one-story concrete exterior home remodel
Inspiration for a mid-sized 1960s gray one-story concrete exterior home remodel
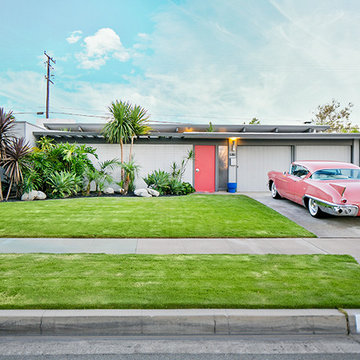
Who wouldn’t want the opportunity to purchase a stunning, magazine-featured, mid-century modern Eichler home. Designed by the illustrious tram of Jones and Emmons and built in 1960 by Joseph Eichler, this is the best-sorted 1584 model to come up for sale in years and it may be years before another like it is available. This home has the upgrades that enhance with a touch of style, without marginalizing the integrity of the classic-vintage design. This Eichler home is a unique opportunity to live the good life, in comfort and style, without compromise.
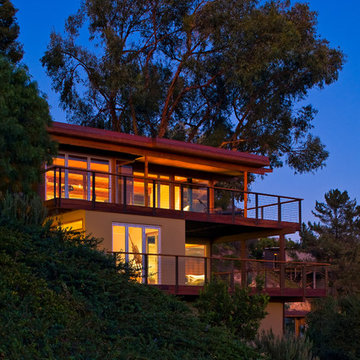
1950’s mid century modern hillside home.
full restoration | addition | modernization.
board formed concrete | clear wood finishes | mid-mod style.
Large mid-century modern beige two-story exterior home photo in Santa Barbara
Large mid-century modern beige two-story exterior home photo in Santa Barbara
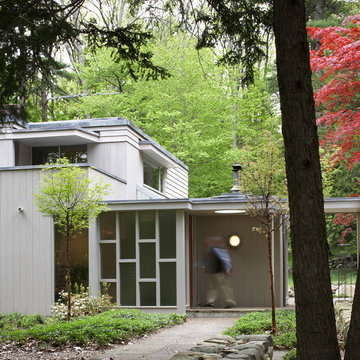
Photo Credit: Greg Premru
Inspiration for a 1950s gray two-story flat roof remodel in Boston
Inspiration for a 1950s gray two-story flat roof remodel in Boston
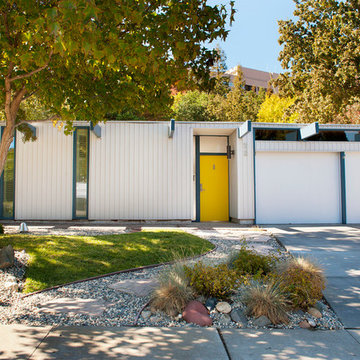
Inspiration for a large 1950s white one-story wood exterior home remodel in Dallas
Mid-Century Modern Flat Roof Ideas
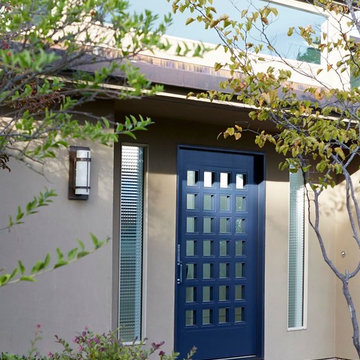
Painted blue front door.
Photos by Eric Zepeda Studio
Mid-sized mid-century modern beige two-story stucco flat roof idea in San Francisco
Mid-sized mid-century modern beige two-story stucco flat roof idea in San Francisco
4






