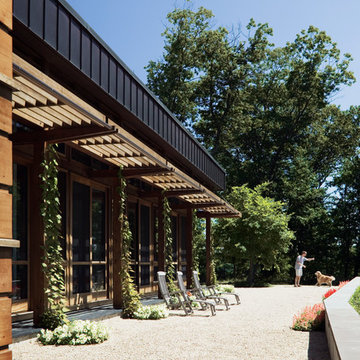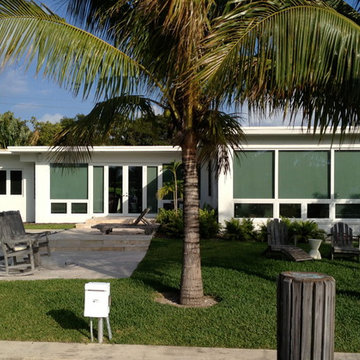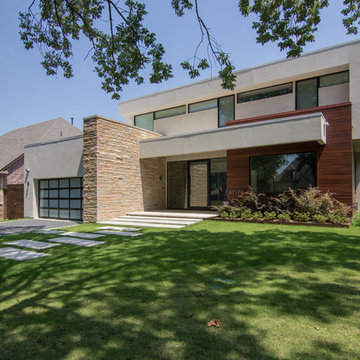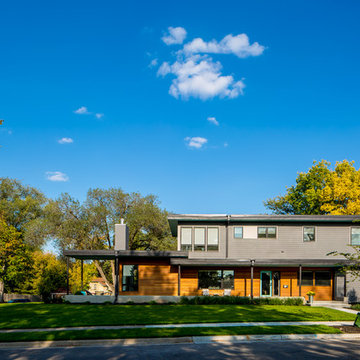Mid-Century Modern Flat Roof Ideas
Refine by:
Budget
Sort by:Popular Today
121 - 140 of 1,268 photos
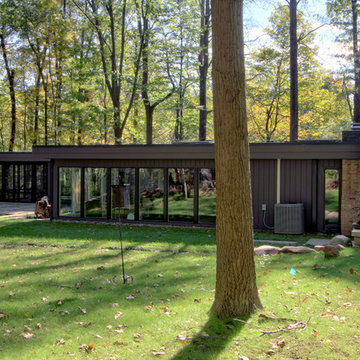
Tall windows take advantage of their wood lot. At far left is the screened porch, covered by an extension of the main roof. Photo by Christopher Wright, CR
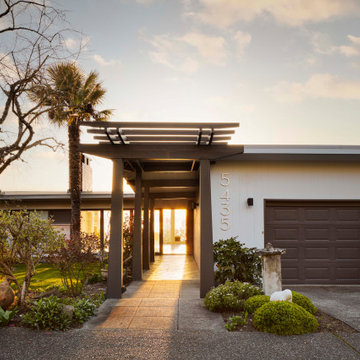
mid century modern home exterior
Example of a mid-sized 1960s gray one-story wood exterior home design in Seattle
Example of a mid-sized 1960s gray one-story wood exterior home design in Seattle
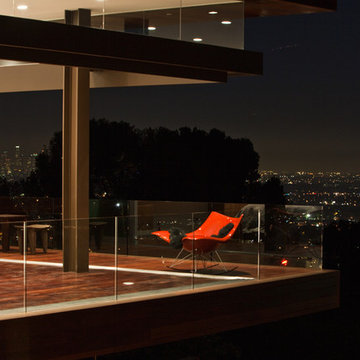
Michael Weschler Photography
Large 1950s brown two-story wood flat roof idea in Los Angeles
Large 1950s brown two-story wood flat roof idea in Los Angeles
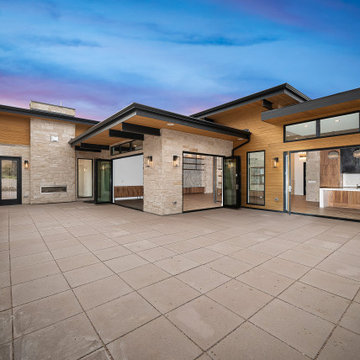
Example of a large 1950s beige two-story wood exterior home design in Denver with a metal roof and a black roof
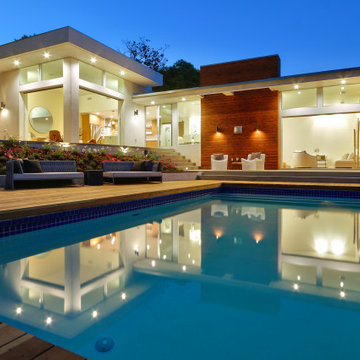
A remodel of a midcentury home, with family room addition, new pool and patios. MAKE drew inspiration from the existing horizontal lines of the existing midcentury residence, also complimenting those lines with the addition of vertical architectural gestures and a new family room with a heightened roof line. We site planned the home to shelter the pool and enhance the sense of privacy and as an extension of the livable area.
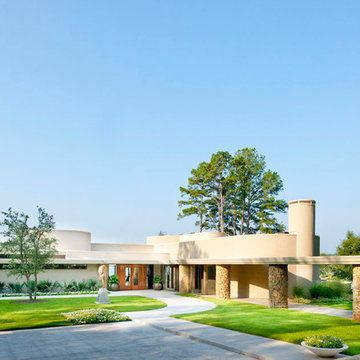
Danny Piassick
Example of a large 1960s beige one-story stucco exterior home design in Dallas with a mixed material roof
Example of a large 1960s beige one-story stucco exterior home design in Dallas with a mixed material roof
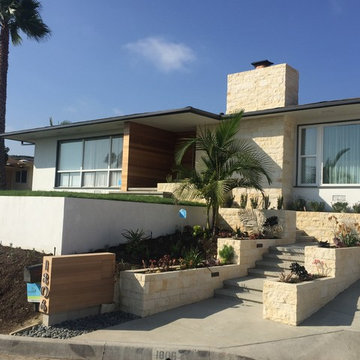
Inspiration for a large 1960s beige one-story stone flat roof remodel in Orange County
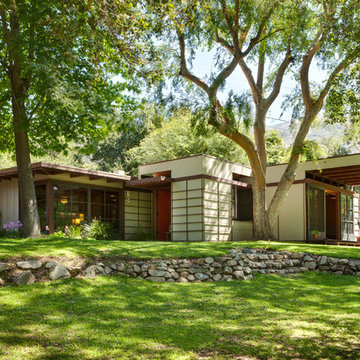
Our addition is south of original house and provides a new entry and living room. Existing sycamore tree defined limits of expansion and corner of living room. A portion of 1949 house is seen to the left. Scott Mayoral photo
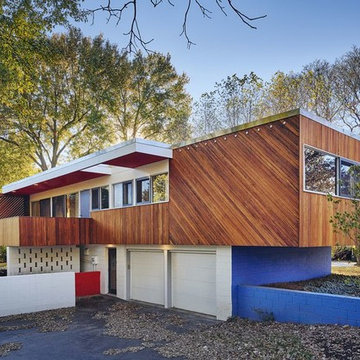
Jennifer and Bradley bought their home for a big chunk of money so they asked to keep an eye on the budget.
House at a Glance
Who lives here: Jennifer, Bradley and their 2 year old daughter
Location: *******
Size: 8,073 square feet (750 square meters); three bedrooms, three bathrooms, and a powder room
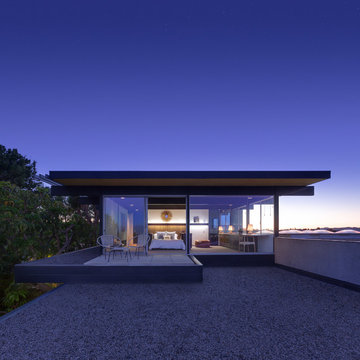
©Teague Hunziker.
With just one owner, this mid-century masterpiece is largely untouched and remains much as it originally looked in 1972.
Example of a 1950s two-story glass exterior home design in Los Angeles
Example of a 1950s two-story glass exterior home design in Los Angeles

Exterior siding deails contrasts metal and wood - Bridge House - Fenneville, Michigan - Lake Michigan - HAUS | Architecture For Modern Lifestyles, Christopher Short, Indianapolis Architect, Tom Rigney, TR Builders
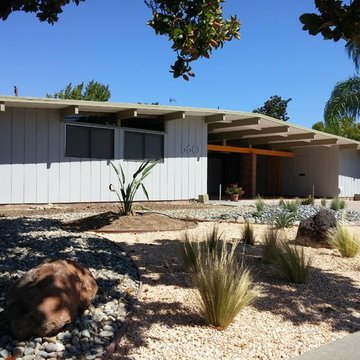
Completed Repaint Project
Inspiration for a mid-sized 1950s gray one-story wood exterior home remodel in San Francisco with a green roof
Inspiration for a mid-sized 1950s gray one-story wood exterior home remodel in San Francisco with a green roof
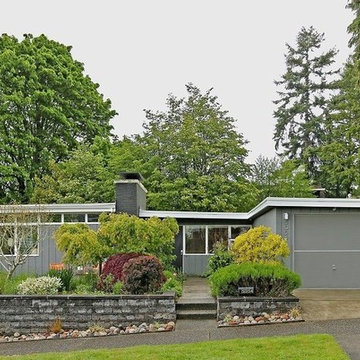
Mid Century Modern home in West Seattle.
Mid-sized 1950s gray two-story wood exterior home idea
Mid-sized 1950s gray two-story wood exterior home idea
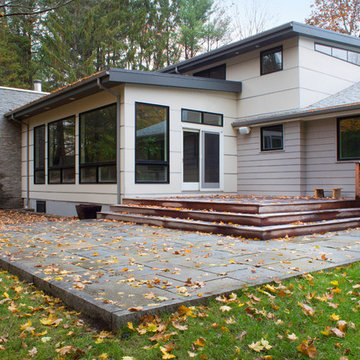
We added a pair of bedrooms in a new second floor, and a new family room addition in the back. The chimney mass extends from exterior to interior with the same material. Cladding is horizontal panels separated by metal strips.
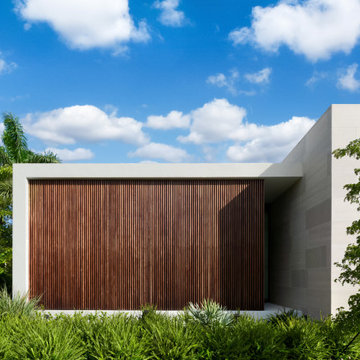
The home's exterior includes a mix of white stucco, ribbed wood cladding, and limestone cladding.
1950s one-story mixed siding exterior home idea in Miami
1950s one-story mixed siding exterior home idea in Miami
Mid-Century Modern Flat Roof Ideas
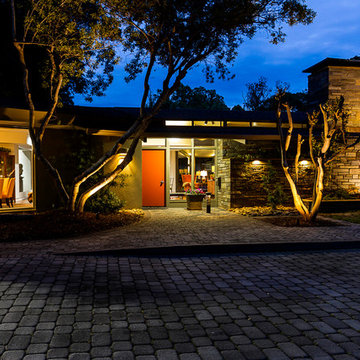
Foothills Fotoworks
Huge 1960s gray two-story stucco flat roof photo in Charlotte
Huge 1960s gray two-story stucco flat roof photo in Charlotte
7






