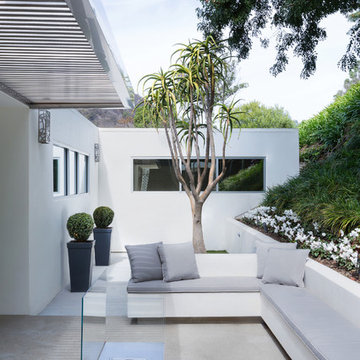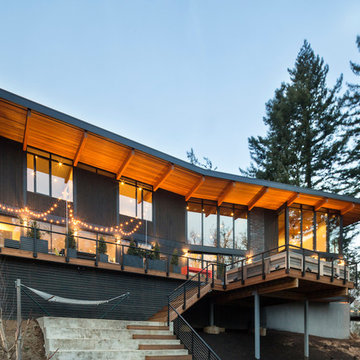Mid-Century Modern Flat Roof Ideas
Refine by:
Budget
Sort by:Popular Today
41 - 60 of 1,274 photos
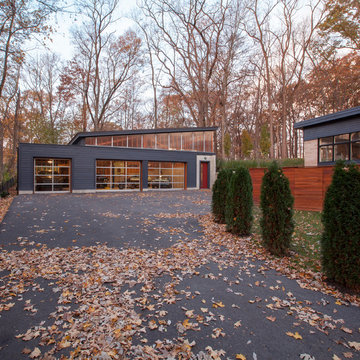
Front driveway approach to auto court reveals new freestanding auto workshop and garage built to compliment the original and enhanced primary residence - Architecture + Photography: HAUS
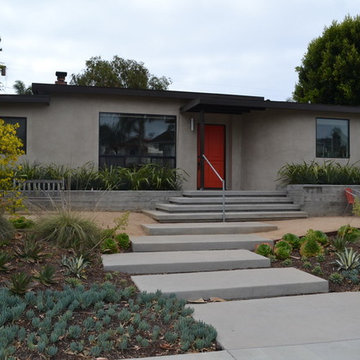
Sarah Robinson
Example of a mid-century modern gray one-story stucco flat roof design in Huntington
Example of a mid-century modern gray one-story stucco flat roof design in Huntington
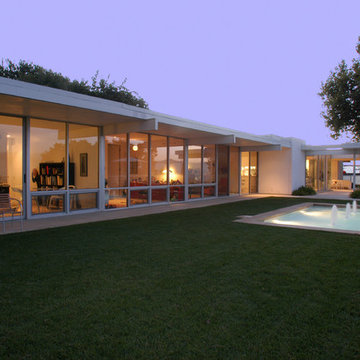
Mid-century modern classic, originally designed by A. Quincy Jones. Restored and expanded in the original style and intent.
Example of a large mid-century modern white one-story glass exterior home design in Los Angeles
Example of a large mid-century modern white one-story glass exterior home design in Los Angeles
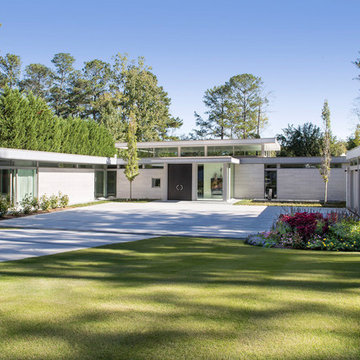
Entry court view. John Clemmer Photography
Large 1960s gray two-story stone exterior home photo in Atlanta
Large 1960s gray two-story stone exterior home photo in Atlanta
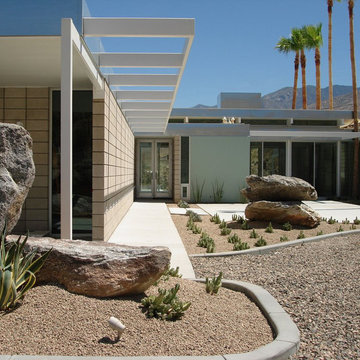
The front approach is understated and carefully planned with a line of low placed eyeball down lights that run in a straight line along the wall , through the house itself and into the back patio- lighting a path that takes the view all through the residence. Exposed steel,concrete block and glass set the vocabulary for the entire residence.
More images on our website: http://www.romero-obeji-interiordesign.com
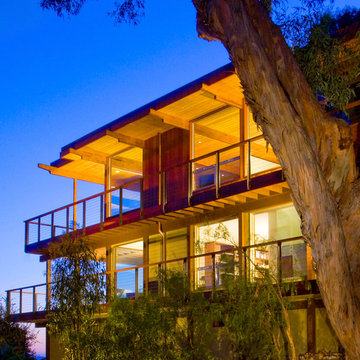
1950’s mid century modern hillside home.
full restoration | addition | modernization.
board formed concrete | clear wood finishes | mid-mod style.
Large 1950s beige two-story wood exterior home idea in Santa Barbara
Large 1950s beige two-story wood exterior home idea in Santa Barbara

Inspiration for a small mid-century modern white two-story concrete fiberboard exterior home remodel in Austin
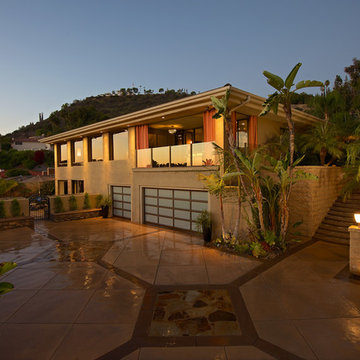
Creative Noodle
Mid-sized mid-century modern beige two-story stucco flat roof photo in Orange County
Mid-sized mid-century modern beige two-story stucco flat roof photo in Orange County
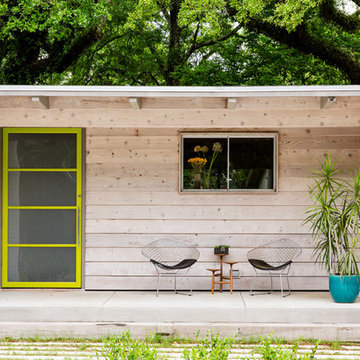
Adair Freeman adiarfreeman.com
McCown Design
Example of a small mid-century modern brown one-story wood flat roof design in Miami
Example of a small mid-century modern brown one-story wood flat roof design in Miami
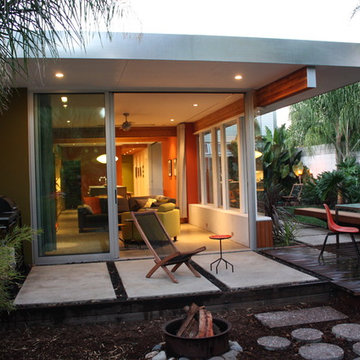
exterior at living room
Mid-sized mid-century modern green one-story mixed siding flat roof photo in Sacramento
Mid-sized mid-century modern green one-story mixed siding flat roof photo in Sacramento
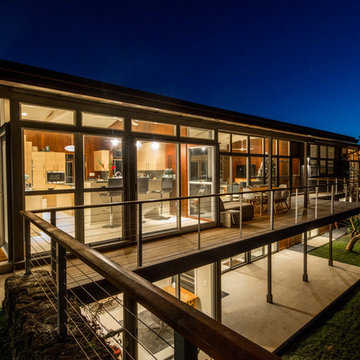
Brad Peebles
Example of a mid-sized mid-century modern gray two-story wood flat roof design in Hawaii
Example of a mid-sized mid-century modern gray two-story wood flat roof design in Hawaii
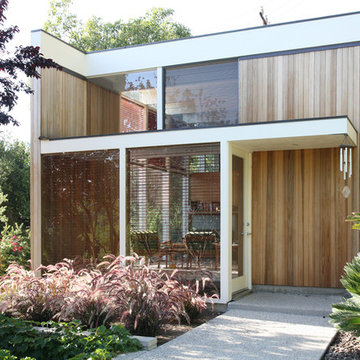
Example of a mid-sized 1960s beige two-story wood exterior home design in Los Angeles
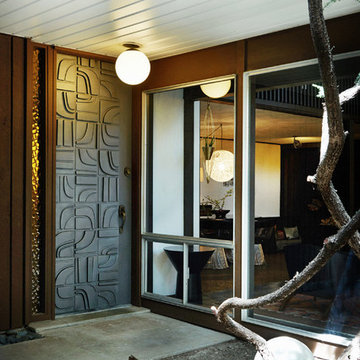
Photographer: Kirsten Hepburn
Mid-sized mid-century modern brown two-story wood flat roof idea in Salt Lake City
Mid-sized mid-century modern brown two-story wood flat roof idea in Salt Lake City

Matt Hall
Example of a mid-sized mid-century modern green one-story wood flat roof design in Atlanta
Example of a mid-sized mid-century modern green one-story wood flat roof design in Atlanta
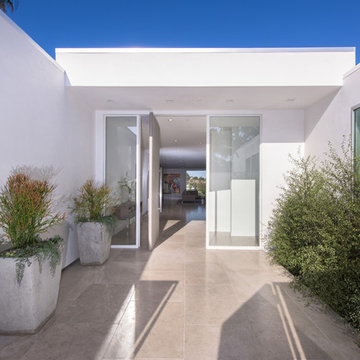
Mid-century modern white one-story stucco exterior home photo in Los Angeles
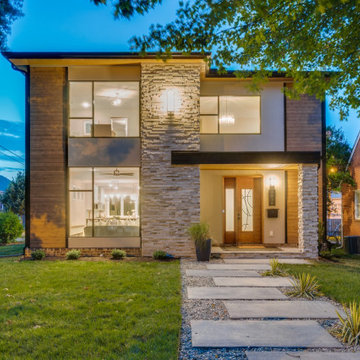
We’ve carefully crafted every inch of this home to bring you something never before seen in this area! Modern front sidewalk and landscape design leads to the architectural stone and cedar front elevation, featuring a contemporary exterior light package, black commercial 9’ window package and 8 foot Art Deco, mahogany door. Additional features found throughout include a two-story foyer that showcases the horizontal metal railings of the oak staircase, powder room with a floating sink and wall-mounted gold faucet and great room with a 10’ ceiling, modern, linear fireplace and 18’ floating hearth, kitchen with extra-thick, double quartz island, full-overlay cabinets with 4 upper horizontal glass-front cabinets, premium Electrolux appliances with convection microwave and 6-burner gas range, a beverage center with floating upper shelves and wine fridge, first-floor owner’s suite with washer/dryer hookup, en-suite with glass, luxury shower, rain can and body sprays, LED back lit mirrors, transom windows, 16’ x 18’ loft, 2nd floor laundry, tankless water heater and uber-modern chandeliers and decorative lighting. Rear yard is fenced and has a storage shed.
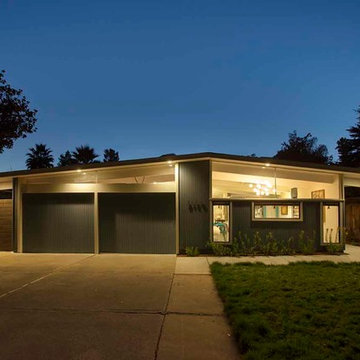
The renovated exterior is showing the new Bronze finished aluminum windows, new horizontal fencing to the left side, Dutch blue and white paint scheme and under eave installed perimeter lighting. The new landscaping shows the beginning stages of Buffalo grass which was chosen for drought resistance and no-mow maintenance. Through the front window, the Mid Century style Sputnik pendant light can be seen.
Mid-Century Modern Flat Roof Ideas
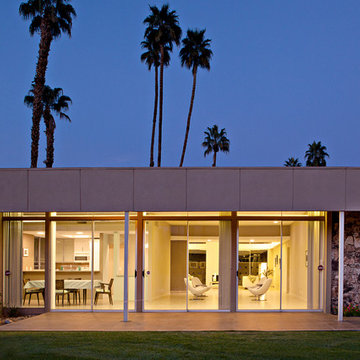
Barbara White Photography
Large 1950s beige one-story stone flat roof idea in Orange County
Large 1950s beige one-story stone flat roof idea in Orange County
3






