Mid-Century Modern Home Bar with Black Countertops Ideas
Refine by:
Budget
Sort by:Popular Today
1 - 20 of 59 photos
Item 1 of 3
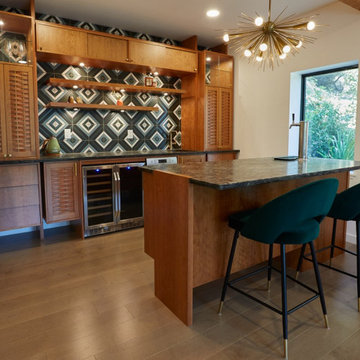
Example of a mid-sized 1950s galley light wood floor and beige floor home bar design with an undermount sink, granite countertops, green backsplash, ceramic backsplash and black countertops
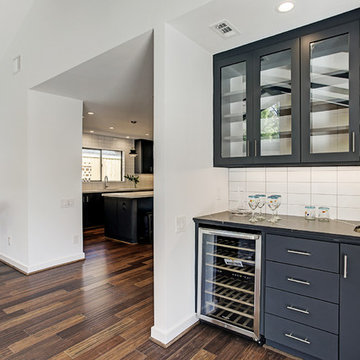
The Wet Bar is located in the Family Room with easy access to the Patio for entertaining.
TK Images
Wet bar - mid-century modern single-wall bamboo floor and brown floor wet bar idea in Houston with an undermount sink, flat-panel cabinets, black cabinets, quartz countertops, white backsplash, ceramic backsplash and black countertops
Wet bar - mid-century modern single-wall bamboo floor and brown floor wet bar idea in Houston with an undermount sink, flat-panel cabinets, black cabinets, quartz countertops, white backsplash, ceramic backsplash and black countertops
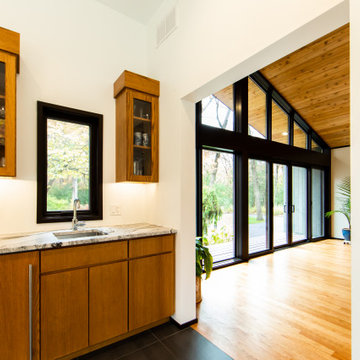
This modern galley Kitchen was remodeled and opened to a new Breakfast Room and Wet Bar. The clean lines and streamlined style are in keeping with the original style and architecture of this home.
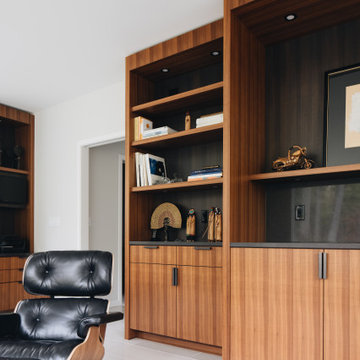
Example of a mid-century modern single-wall porcelain tile and gray floor wet bar design in Grand Rapids with an undermount sink, flat-panel cabinets, dark wood cabinets, black backsplash and black countertops
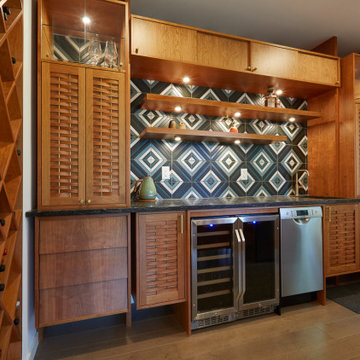
Inspiration for a mid-sized 1960s galley light wood floor and beige floor home bar remodel with an undermount sink, granite countertops, green backsplash, ceramic backsplash and black countertops
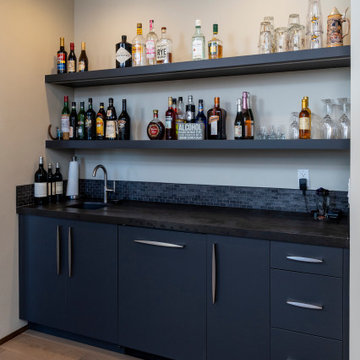
Inspiration for a mid-sized 1950s single-wall light wood floor wet bar remodel in Other with an undermount sink, flat-panel cabinets, blue cabinets, quartzite countertops and black countertops

Example of a mid-century modern single-wall porcelain tile and gray floor wet bar design in Grand Rapids with an undermount sink, flat-panel cabinets, dark wood cabinets, black backsplash and black countertops
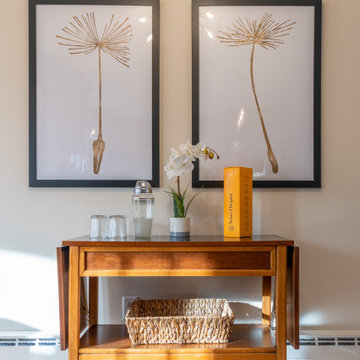
Bar cart - mid-sized 1950s bar cart idea in New York with medium tone wood cabinets, laminate countertops and black countertops
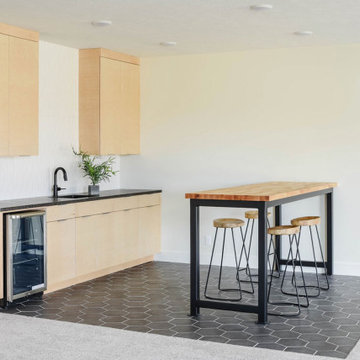
Wet bar - mid-century modern single-wall porcelain tile and black floor wet bar idea in Omaha with an undermount sink, flat-panel cabinets, light wood cabinets, granite countertops, white backsplash, porcelain backsplash and black countertops
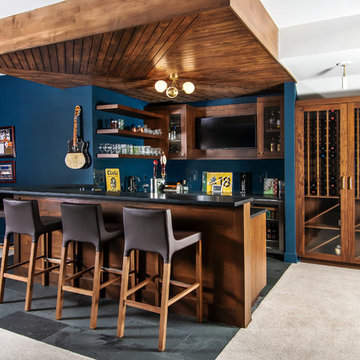
Seated home bar - 1950s gray floor seated home bar idea in Denver with glass-front cabinets, dark wood cabinets, blue backsplash and black countertops
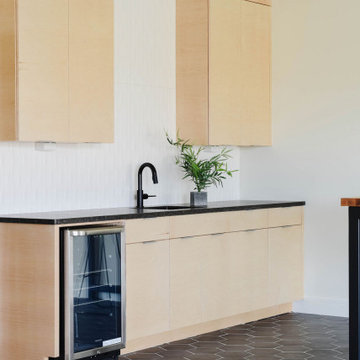
Example of a 1950s single-wall porcelain tile and black floor wet bar design in Omaha with an undermount sink, flat-panel cabinets, light wood cabinets, granite countertops, white backsplash, porcelain backsplash and black countertops
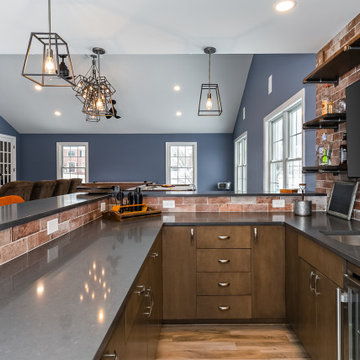
Seated home bar - mid-sized 1960s l-shaped brown floor seated home bar idea in New York with dark wood cabinets, multicolored backsplash, brick backsplash and black countertops
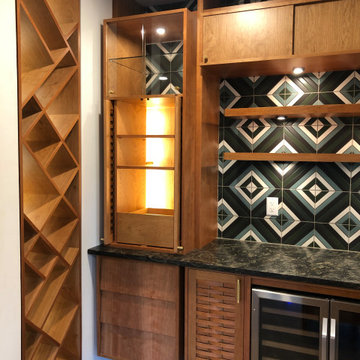
Inspiration for a mid-sized mid-century modern galley light wood floor and beige floor home bar remodel in San Francisco with an undermount sink, granite countertops, green backsplash, ceramic backsplash and black countertops
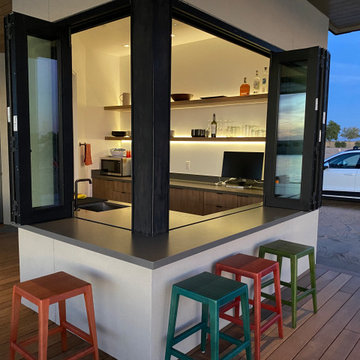
Bar windows open up to greet guests after a day at the lake
1950s dark wood floor home bar photo in Phoenix with quartz countertops and black countertops
1950s dark wood floor home bar photo in Phoenix with quartz countertops and black countertops
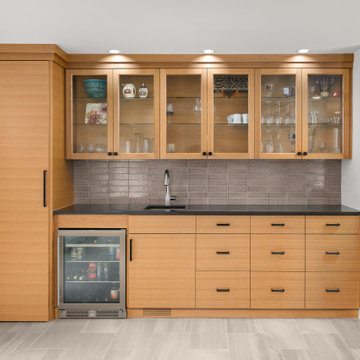
Custom bar cabinetry with hidden pantry cabinet
Wet bar - mid-sized 1950s single-wall porcelain tile and gray floor wet bar idea in Portland with an undermount sink, flat-panel cabinets, medium tone wood cabinets, quartz countertops, gray backsplash, ceramic backsplash and black countertops
Wet bar - mid-sized 1950s single-wall porcelain tile and gray floor wet bar idea in Portland with an undermount sink, flat-panel cabinets, medium tone wood cabinets, quartz countertops, gray backsplash, ceramic backsplash and black countertops
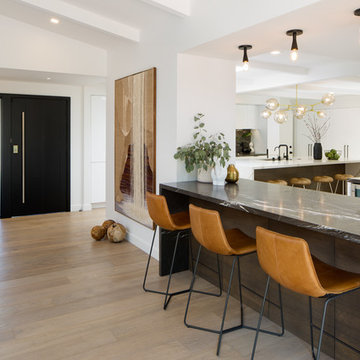
Example of a mid-century modern galley light wood floor and beige floor seated home bar design in San Diego with flat-panel cabinets, black cabinets, marble countertops, mirror backsplash and black countertops
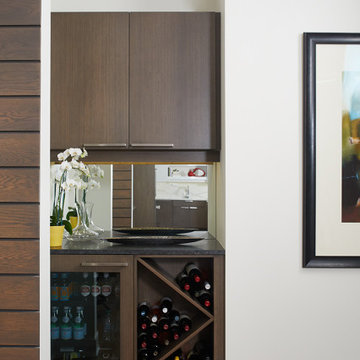
Inspiration for a small 1960s single-wall dark wood floor and brown floor wet bar remodel in Grand Rapids with flat-panel cabinets, brown cabinets, quartz countertops, mirror backsplash and black countertops

2nd bar area for this home. Located as part of their foyer for entertaining purposes.
Wet bar - huge 1960s single-wall porcelain tile and gray floor wet bar idea in Milwaukee with an undermount sink, flat-panel cabinets, black cabinets, concrete countertops, black backsplash, glass tile backsplash and black countertops
Wet bar - huge 1960s single-wall porcelain tile and gray floor wet bar idea in Milwaukee with an undermount sink, flat-panel cabinets, black cabinets, concrete countertops, black backsplash, glass tile backsplash and black countertops
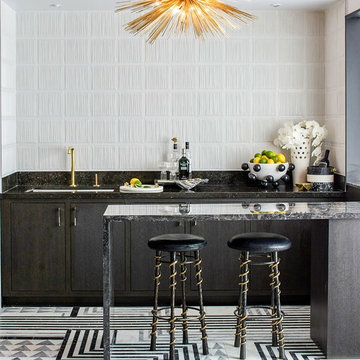
Inspiration for a small 1950s galley marble floor seated home bar remodel in Louisville with an undermount sink, flat-panel cabinets, dark wood cabinets, granite countertops, white backsplash, ceramic backsplash and black countertops
Mid-Century Modern Home Bar with Black Countertops Ideas

The Holloway blends the recent revival of mid-century aesthetics with the timelessness of a country farmhouse. Each façade features playfully arranged windows tucked under steeply pitched gables. Natural wood lapped siding emphasizes this homes more modern elements, while classic white board & batten covers the core of this house. A rustic stone water table wraps around the base and contours down into the rear view-out terrace.
Inside, a wide hallway connects the foyer to the den and living spaces through smooth case-less openings. Featuring a grey stone fireplace, tall windows, and vaulted wood ceiling, the living room bridges between the kitchen and den. The kitchen picks up some mid-century through the use of flat-faced upper and lower cabinets with chrome pulls. Richly toned wood chairs and table cap off the dining room, which is surrounded by windows on three sides. The grand staircase, to the left, is viewable from the outside through a set of giant casement windows on the upper landing. A spacious master suite is situated off of this upper landing. Featuring separate closets, a tiled bath with tub and shower, this suite has a perfect view out to the rear yard through the bedroom's rear windows. All the way upstairs, and to the right of the staircase, is four separate bedrooms. Downstairs, under the master suite, is a gymnasium. This gymnasium is connected to the outdoors through an overhead door and is perfect for athletic activities or storing a boat during cold months. The lower level also features a living room with a view out windows and a private guest suite.
Architect: Visbeen Architects
Photographer: Ashley Avila Photography
Builder: AVB Inc.
1





