Mid-Century Modern Living Room with a Plaster Fireplace Ideas
Refine by:
Budget
Sort by:Popular Today
41 - 60 of 427 photos
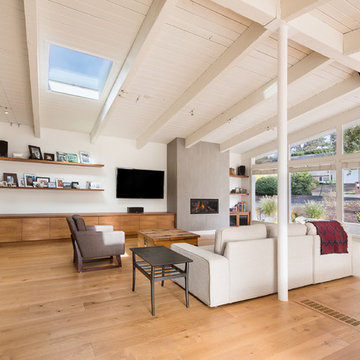
outside (is)the box
Portland, OR
type: remodel & addition
status: built
photography: Erin Riddle of KLiK Concepts
Inspiration for a 1960s open concept light wood floor living room remodel in Portland with white walls, a plaster fireplace and a wall-mounted tv
Inspiration for a 1960s open concept light wood floor living room remodel in Portland with white walls, a plaster fireplace and a wall-mounted tv
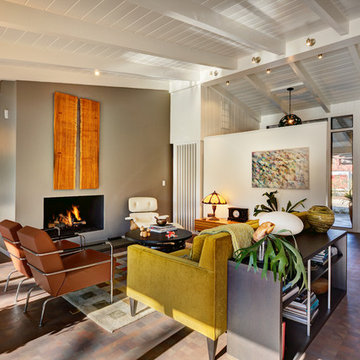
Mid-sized mid-century modern brown floor living room photo in San Francisco with white walls, a standard fireplace, a plaster fireplace and no tv
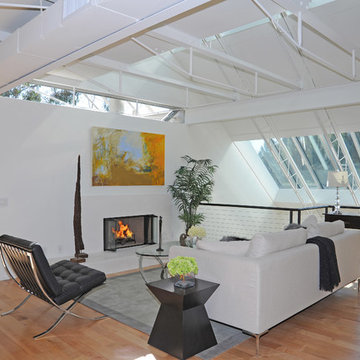
LePair Morey Studio
Mid-sized 1950s loft-style light wood floor living room photo in Los Angeles with white walls, a standard fireplace, a plaster fireplace and no tv
Mid-sized 1950s loft-style light wood floor living room photo in Los Angeles with white walls, a standard fireplace, a plaster fireplace and no tv
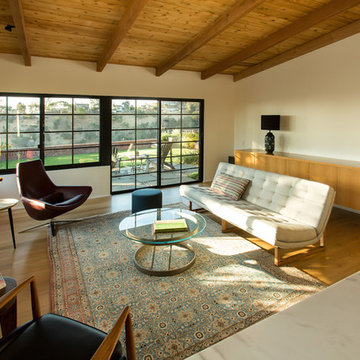
Living Room with access to rear yard lawn. "Griffin" sofa by Lawson-Fenning, "Metropolitan" Chair by B&B Italia, Pace International cocktail table, Campo Accent table from Currey & Company and "Seal Chair" by Ib Kofod-Larsen . Photo by Clark Dugger. Furnishings by Susan Deneau Interior Design
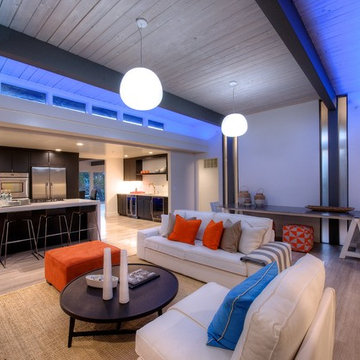
This 1963 one-story classic is the perfect blend of vintage and modern luxury. Prominently sited on a premium view lot in the highly sought-after Loch Lomond neighborhood of San Rafael. Southern exposure with wide open views that open out to a spectacular deck and level yard showing off the Bay, Mt. Tamalpais, and surrounding hills. Remodeled to perfection with a focus on maintaining the mid-century feeling and style with 21st Century amenities. 4 bedrooms, 3.5 baths, plus Office/Den/5th bedroom with glass French doors opening to family room and doors leading out to private rear patio. Over 1/3 acre level yard and 72" wide steel and glass pivot door opening into an all-glass formal entry. Spectacular open Kitchen/Family combination, custom kitchen cabinetry and large spacious island with counter seating and beautiful thick quartz countertop. Fisher and Paykel stainless appliances, custom built- gas fireplace in family room. Floor to ceiling windows create spectacular bay and mountain views and leads you out to the open and spacious deck area. Vein-cut limestone plank flooring throughout the main areas of the house. Wood floors in master bedroom and high end carpeting in the additional bedrooms. New roof, electric, plumbing, furnace, tank less water heaters, air-conditioning.
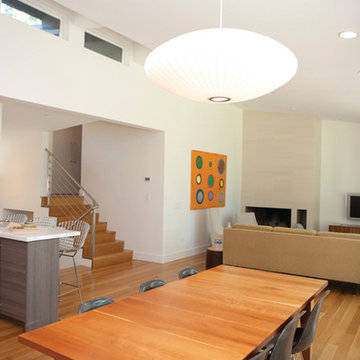
Living room - large mid-century modern open concept light wood floor living room idea in Chicago with white walls, a standard fireplace, a plaster fireplace and a wall-mounted tv
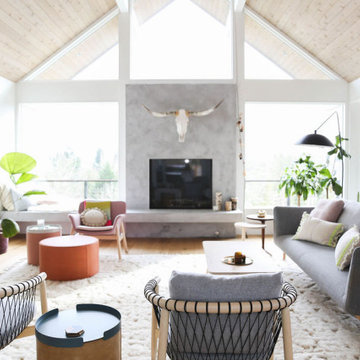
Inspiration for a large mid-century modern open concept medium tone wood floor, brown floor and vaulted ceiling living room remodel in Portland with white walls, a standard fireplace, a plaster fireplace and a wall-mounted tv
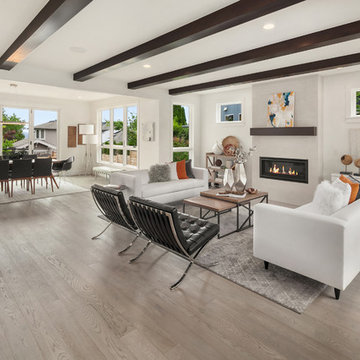
A modern living/dining area with dark accents and ceiling beams.
Living room - large 1950s formal and open concept light wood floor and beige floor living room idea in Seattle with white walls, a standard fireplace and a plaster fireplace
Living room - large 1950s formal and open concept light wood floor and beige floor living room idea in Seattle with white walls, a standard fireplace and a plaster fireplace
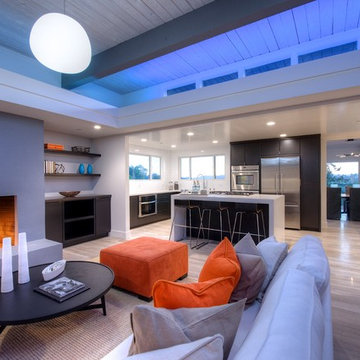
This 1963 one-story classic is the perfect blend of vintage and modern luxury. Prominently sited on a premium view lot in the highly sought-after Loch Lomond neighborhood of San Rafael. Southern exposure with wide open views that open out to a spectacular deck and level yard showing off the Bay, Mt. Tamalpais, and surrounding hills. Remodeled to perfection with a focus on maintaining the mid-century feeling and style with 21st Century amenities. 4 bedrooms, 3.5 baths, plus Office/Den/5th bedroom with glass French doors opening to family room and doors leading out to private rear patio. Over 1/3 acre level yard and 72" wide steel and glass pivot door opening into an all-glass formal entry. Spectacular open Kitchen/Family combination, custom kitchen cabinetry and large spacious island with counter seating and beautiful thick quartz countertop. Fisher and Paykel stainless appliances, custom built- gas fireplace in family room. Floor to ceiling windows create spectacular bay and mountain views and leads you out to the open and spacious deck area. Vein-cut limestone plank flooring throughout the main areas of the house. Wood floors in master bedroom and high end carpeting in the additional bedrooms. New roof, electric, plumbing, furnace, tank less water heaters, air-conditioning.
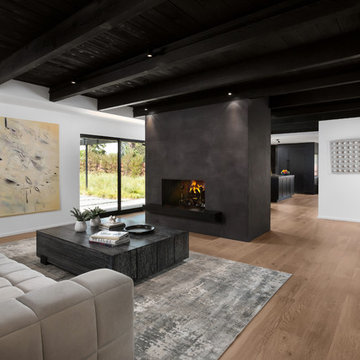
Den with plastered two-sided fireplace and kitchen beyond. Backyard with trellis at left / center. Photo by Clark Dugger
Inspiration for a large 1960s open concept light wood floor and beige floor living room remodel in Orange County with gray walls, a two-sided fireplace, a plaster fireplace and no tv
Inspiration for a large 1960s open concept light wood floor and beige floor living room remodel in Orange County with gray walls, a two-sided fireplace, a plaster fireplace and no tv
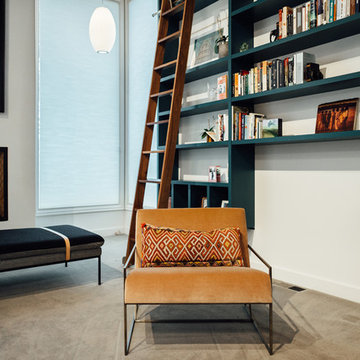
Photo: Kerri Fukui
Inspiration for a mid-sized mid-century modern loft-style carpeted and beige floor living room library remodel in Salt Lake City with white walls, a standard fireplace and a plaster fireplace
Inspiration for a mid-sized mid-century modern loft-style carpeted and beige floor living room library remodel in Salt Lake City with white walls, a standard fireplace and a plaster fireplace
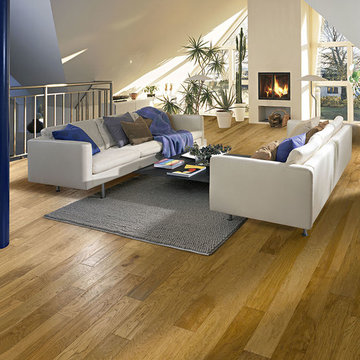
Color:Spirit-Valley-Hickory
Example of a mid-sized 1950s loft-style medium tone wood floor living room design in Chicago with white walls, a hanging fireplace, a plaster fireplace and no tv
Example of a mid-sized 1950s loft-style medium tone wood floor living room design in Chicago with white walls, a hanging fireplace, a plaster fireplace and no tv
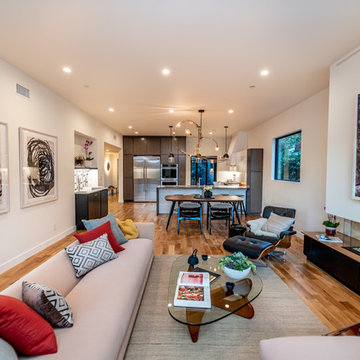
Great Room
Mid-sized mid-century modern open concept light wood floor and brown floor living room photo in Los Angeles with a bar, white walls, a corner fireplace, a plaster fireplace and a wall-mounted tv
Mid-sized mid-century modern open concept light wood floor and brown floor living room photo in Los Angeles with a bar, white walls, a corner fireplace, a plaster fireplace and a wall-mounted tv
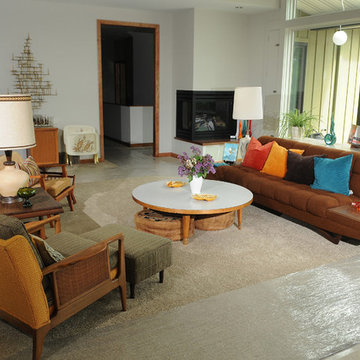
Living room - mid-sized 1960s enclosed living room idea in Other with a corner fireplace and a plaster fireplace
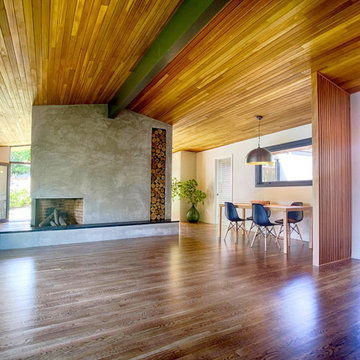
Modern one level complete re-design and remodel. Continuous wood vaulted ceilings, walls of windows, amazing indoor-outdoor connection .
Inspiration for a mid-sized 1950s open concept medium tone wood floor and brown floor living room remodel in Portland with a plaster fireplace
Inspiration for a mid-sized 1950s open concept medium tone wood floor and brown floor living room remodel in Portland with a plaster fireplace
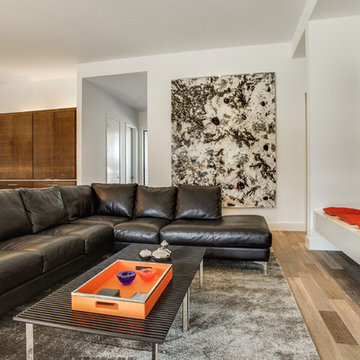
The homeowners came in looking for a piece of stone as an art piece for their entry way and they fell in love with the Alplinus granite. It is a really one of a kind because it is a granite with a quartz content that allows it to be back lit, which compliments this complete new build in a modern style. The interior decor is a perfect blend of mid-century modern and modern.
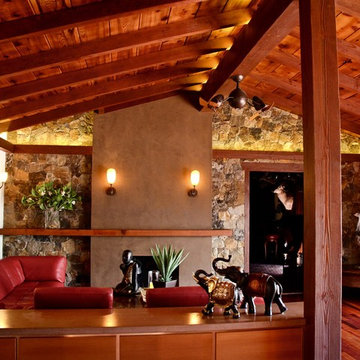
Interiors by Nina Williams Designs, Photography by Chelsea Mar Harding
Inspiration for a mid-sized 1950s formal and open concept dark wood floor living room remodel in San Diego with white walls, a plaster fireplace, no tv and a standard fireplace
Inspiration for a mid-sized 1950s formal and open concept dark wood floor living room remodel in San Diego with white walls, a plaster fireplace, no tv and a standard fireplace
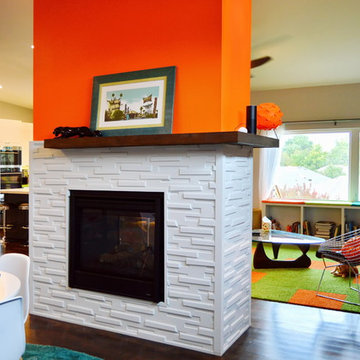
Inspiration for a mid-sized 1960s open concept medium tone wood floor and brown floor living room library remodel in Kansas City with white walls, a two-sided fireplace, a plaster fireplace and a tv stand
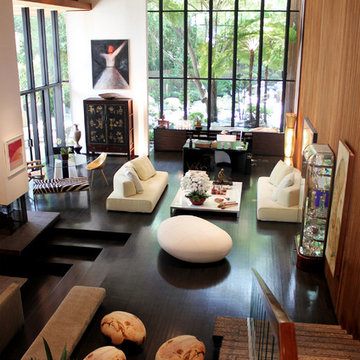
1973 Holmby Hills home designed by midcentury architect A. Quincy Jones. Interiors furnished by Linea president, Guy Cnop, using pieces from Ligne Roset, Baleri Italia, Driade, Serralunga and more. (Available at the Los Angeles showroom)
Mid-Century Modern Living Room with a Plaster Fireplace Ideas
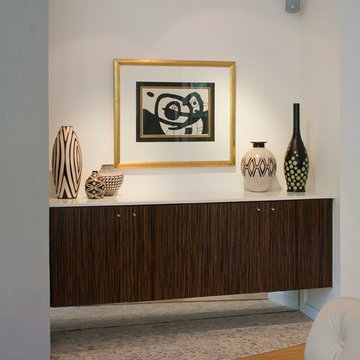
Photo by Paul Bardagjy
Inspiration for a 1950s bamboo floor living room remodel in Austin with gray walls, a standard fireplace, a plaster fireplace and a wall-mounted tv
Inspiration for a 1950s bamboo floor living room remodel in Austin with gray walls, a standard fireplace, a plaster fireplace and a wall-mounted tv
3





