Mid-Century Modern Living Room with a Plaster Fireplace Ideas
Refine by:
Budget
Sort by:Popular Today
161 - 180 of 426 photos
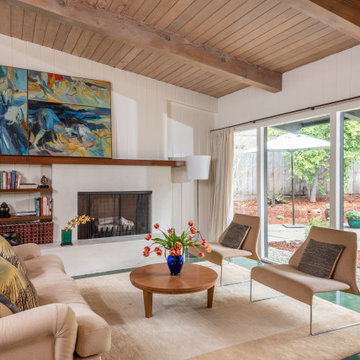
Example of a huge 1950s open concept concrete floor, green floor and wood ceiling living room design in San Francisco with white walls, a standard fireplace and a plaster fireplace

Inspiration for a huge 1950s formal and open concept exposed beam and vaulted ceiling living room remodel in Austin with white walls, a plaster fireplace and a ribbon fireplace
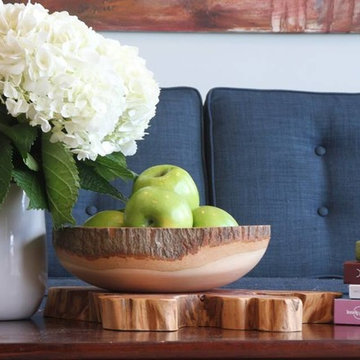
Example of a mid-sized 1960s open concept light wood floor and brown floor living room design in San Francisco with gray walls, a hanging fireplace, a plaster fireplace and a wall-mounted tv
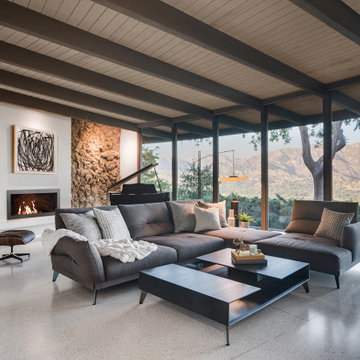
This home features many unique characteristics, one being the original lava rock veneer found in the living room. To update the space, a concrete plaster surround was added to create a modern accent in the room.
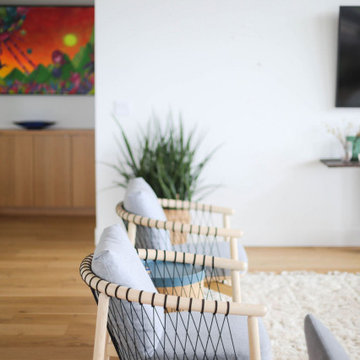
Inspiration for a large 1950s open concept medium tone wood floor, brown floor and vaulted ceiling living room remodel in Portland with white walls, a standard fireplace, a plaster fireplace and a wall-mounted tv
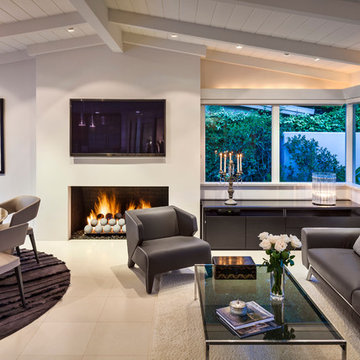
Whole house remodel of a classic beach Mid-Century style bungalow into a modern beach villa.
Architect: Neumann Mendro Andrulaitis
General Contractor: Allen Construction
Photographer: Ciro Coelho
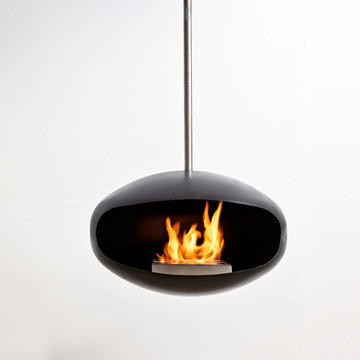
Cocoon Fireplaces
Living room - mid-sized mid-century modern formal and loft-style brown floor living room idea in Miami with white walls, a hanging fireplace, a plaster fireplace and no tv
Living room - mid-sized mid-century modern formal and loft-style brown floor living room idea in Miami with white walls, a hanging fireplace, a plaster fireplace and no tv
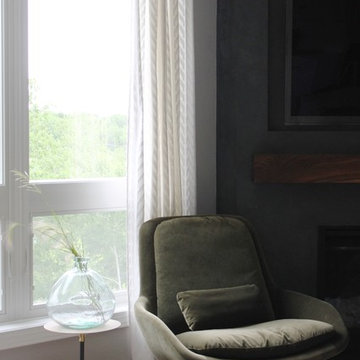
Carrie Charest Valentine
Living room - 1960s open concept medium tone wood floor and brown floor living room idea in Minneapolis with beige walls, a corner fireplace, a plaster fireplace and a wall-mounted tv
Living room - 1960s open concept medium tone wood floor and brown floor living room idea in Minneapolis with beige walls, a corner fireplace, a plaster fireplace and a wall-mounted tv
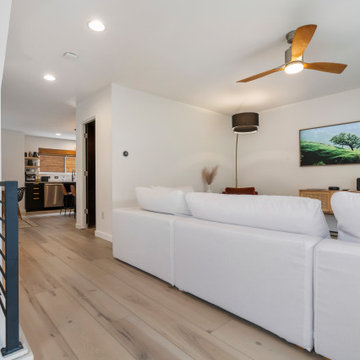
Clean and bright for a space where you can clear your mind and relax. Unique knots bring life and intrigue to this tranquil maple design. With the Modin Collection, we have raised the bar on luxury vinyl plank. The result is a new standard in resilient flooring. Modin offers true embossed in register texture, a low sheen level, a rigid SPC core, an industry-leading wear layer, and so much more.
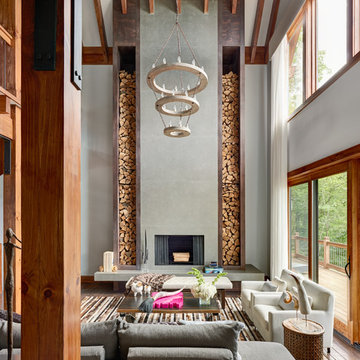
This beautiful MossCreek custom designed home is very unique in that it features the rustic styling that MossCreek is known for, while also including stunning midcentury interior details and elements. The clients wanted a mountain home that blended in perfectly with its surroundings, but also served as a reminder of their primary residence in Florida. Perfectly blended together, the result is another MossCreek home that accurately reflects a client's taste.
Custom Home Design by MossCreek.
Construction by Rick Riddle.
Photography by Dustin Peck Photography.
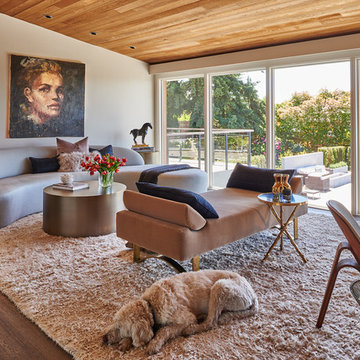
This remodel of a midcentury home by Garret Cord Werner Architects & Interior Designers is an embrace of nostalgic ‘50s architecture and incorporation of elegant interiors. Adding a touch of Art Deco French inspiration, the result is an eclectic vintage blend that provides an elevated yet light-hearted impression. Photography by Andrew Giammarco.
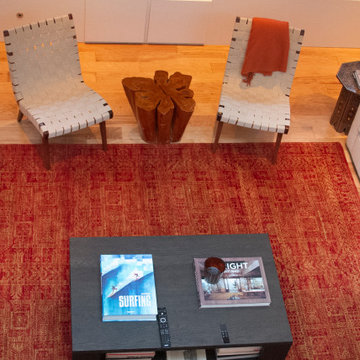
Inspiration for a mid-sized 1950s loft-style light wood floor and beige floor living room library remodel in Phoenix with white walls, a standard fireplace, a plaster fireplace and a wall-mounted tv

Zachary Balber
Mid-sized 1950s formal and open concept travertine floor and white floor living room photo in Miami with white walls, a standard fireplace and a plaster fireplace
Mid-sized 1950s formal and open concept travertine floor and white floor living room photo in Miami with white walls, a standard fireplace and a plaster fireplace
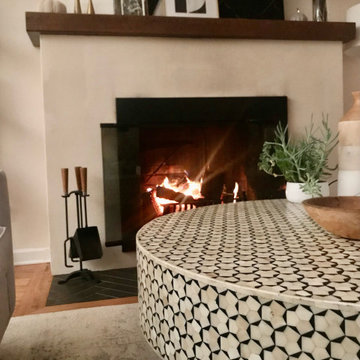
Our full design + build renovation of this 1950's ranch included everything from the kitchen and bathrooms to hardscaping the outdoor spaces.
Mid-sized 1950s formal and enclosed light wood floor and vaulted ceiling living room photo in Portland with white walls, a standard fireplace, a plaster fireplace and a media wall
Mid-sized 1950s formal and enclosed light wood floor and vaulted ceiling living room photo in Portland with white walls, a standard fireplace, a plaster fireplace and a media wall
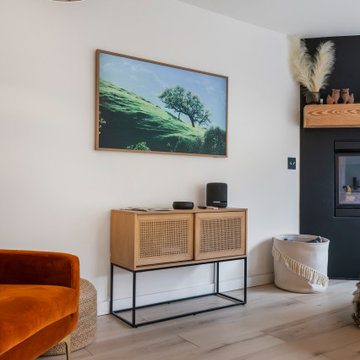
Clean and bright for a space where you can clear your mind and relax. Unique knots bring life and intrigue to this tranquil maple design. With the Modin Collection, we have raised the bar on luxury vinyl plank. The result is a new standard in resilient flooring. Modin offers true embossed in register texture, a low sheen level, a rigid SPC core, an industry-leading wear layer, and so much more.
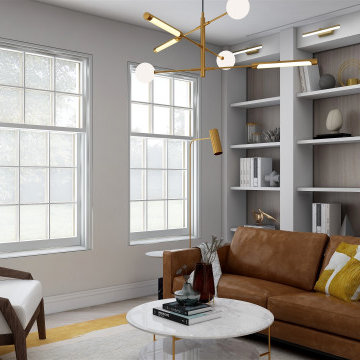
mid century modern living space characterized by accent colors, brass strokes, minimalistic modern arched built-ins, and a sleek modern fireplace design.
A perfect combination of a distressed brown leather sofa a neutral lounge chair a colorful rug and a brass-legged coffee table.
this color palette adds sophistication, elegance, and modernism to any living space.
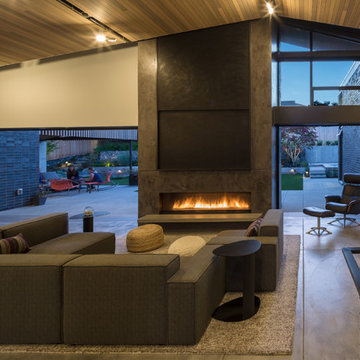
Vaulted living room with fireplace and tongue and groove cedar ceiling. Pocketing doors to rear yard. A motorized panel above the fireplace reveals the television.
Photos by Lara Swimmer

Honey stained oak flooring gives way to flagstone in this modern sunken den, a space capped in fine fashion by an ever-growing square pattern of stained alder. Coordinating stained trim punctuates the ivory ceiling and walls that provide a warm backdrop for a contemporary artwork in shades of orange, alabaster and green and a metal brutalist style wall hanging. A modern brass floor lamp stands to the side of the almond chenille sofa that sports graphic print pillows in chocolate and orange. Resting on an off-white and gray Moroccan rug, an acacia root cocktail table displays a large knotted accessory made of graphite stained wood. A glass side table with gold base is home to a c.1960s lamp with an orange pouring glaze and cream shade. A faux fur throw pillow is tucked into a side chair stained dark walnut and upholstered in tone on tone stripes. The fireplace an Ortal Space Creator 120 is surrounded in cream concrete and serves to divide the den from the dining area while allowing light to filter through. Bronze metal sliding doors open wide to allow easy access to the covered porch while creating a great space for indoor/outdoor entertaining.
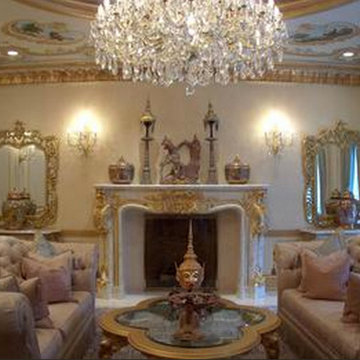
Mid-sized 1950s formal and enclosed living room photo in New York with beige walls, a standard fireplace and a plaster fireplace
Mid-Century Modern Living Room with a Plaster Fireplace Ideas
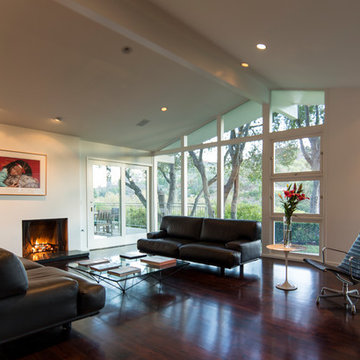
Living room - large 1950s formal and open concept dark wood floor living room idea in Los Angeles with white walls, a plaster fireplace, no tv and a standard fireplace
9





