Mid-Century Modern Living Space Ideas
Refine by:
Budget
Sort by:Popular Today
1 - 20 of 96 photos
Item 1 of 3

Living Room. Photo by Jeff Freeman.
Living room - mid-sized 1960s open concept slate floor and multicolored floor living room idea in Sacramento with yellow walls, a standard fireplace, a concrete fireplace and no tv
Living room - mid-sized 1960s open concept slate floor and multicolored floor living room idea in Sacramento with yellow walls, a standard fireplace, a concrete fireplace and no tv
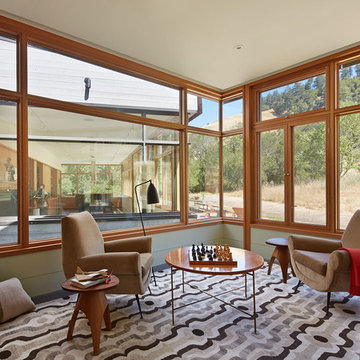
The proposal analyzes the site as a series of existing flows or “routes” across the landscape. The negotiation of both constructed and natural systems establishes the logic of the site plan and the orientation and organization of the new home. Conceptually, the project becomes a highly choreographed knot at the center of these routes, drawing strands in, engaging them with others, and propelling them back out again. The project’s intent is to capture and harness the physical and ephemeral sense of these latent natural movements as a way to promote in the architecture the wanderlust the surrounding landscape inspires. At heart, the client’s initial family agenda--a home as antidote to the city and basecamp for exploration--establishes the ethos and design objectives of the work.
Photography - Bruce Damonte
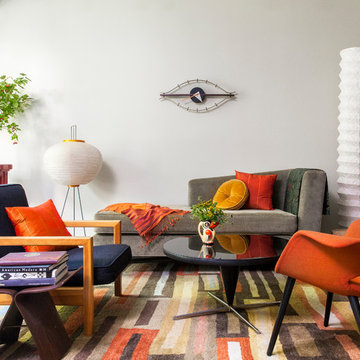
Example of a mid-sized 1960s formal and open concept carpeted and multicolored floor living room design in San Francisco with beige walls, no fireplace and no tv
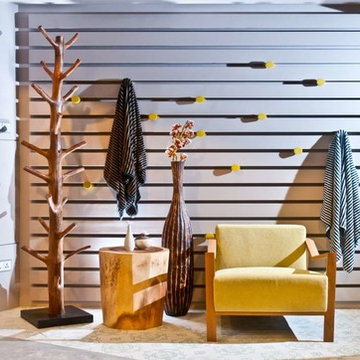
Small 1960s open concept ceramic tile and multicolored floor family room photo in New York with white walls, no fireplace and no tv
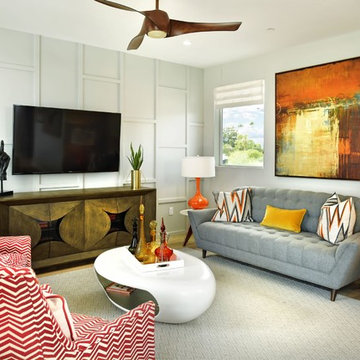
Adam Peter
Example of a mid-sized mid-century modern enclosed medium tone wood floor and multicolored floor living room design in Phoenix with white walls, no fireplace and a wall-mounted tv
Example of a mid-sized mid-century modern enclosed medium tone wood floor and multicolored floor living room design in Phoenix with white walls, no fireplace and a wall-mounted tv
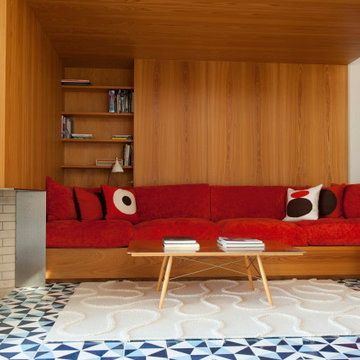
Example of a mid-century modern multicolored floor family room design in New York with brown walls
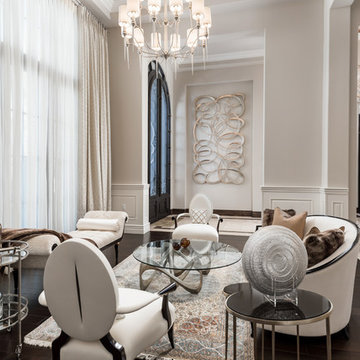
World Renowned Luxury Home Builder Fratantoni Luxury Estates built these beautiful Living Rooms!! They build homes for families all over the country in any size and style. They also have in-house Architecture Firm Fratantoni Design and world-class interior designer Firm Fratantoni Interior Designers! Hire one or all three companies to design, build and or remodel your home!
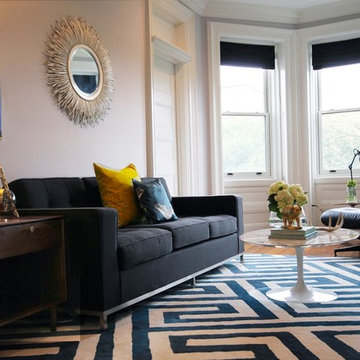
Mid-sized 1960s formal and enclosed medium tone wood floor and multicolored floor living room photo in New York with white walls, no fireplace and no tv
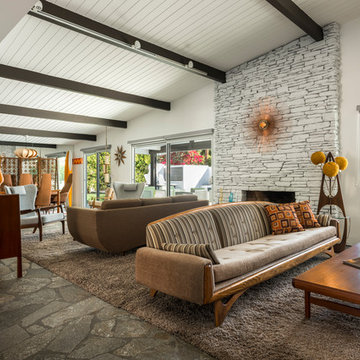
Open Concept floor plan detailing living room and dining area
Large 1960s formal and open concept slate floor and multicolored floor living room photo in Other with white walls, a standard fireplace, a stone fireplace and no tv
Large 1960s formal and open concept slate floor and multicolored floor living room photo in Other with white walls, a standard fireplace, a stone fireplace and no tv
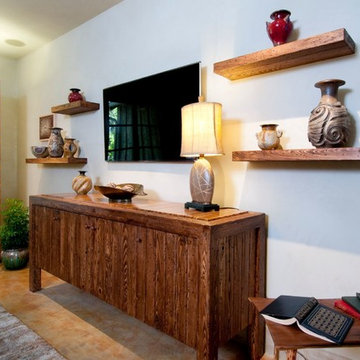
Though television sets and technology has changed great display of art and artifacts has not.
Family room library - large 1960s enclosed concrete floor and multicolored floor family room library idea in Boise with white walls, no fireplace and a wall-mounted tv
Family room library - large 1960s enclosed concrete floor and multicolored floor family room library idea in Boise with white walls, no fireplace and a wall-mounted tv
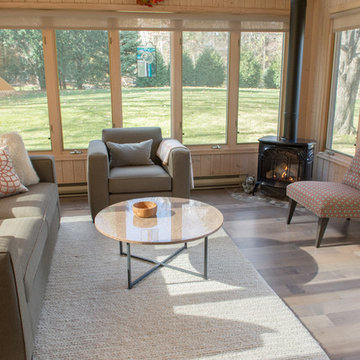
Inspiration for a mid-sized 1950s laminate floor and multicolored floor sunroom remodel in Minneapolis with a corner fireplace, a metal fireplace and a standard ceiling
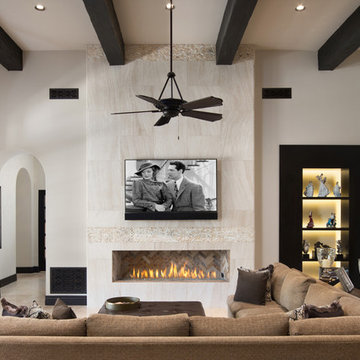
World Renowned Luxury Home Builder Fratantoni Luxury Estates built these beautiful Living Rooms!! They build homes for families all over the country in any size and style. They also have in-house Architecture Firm Fratantoni Design and world-class interior designer Firm Fratantoni Interior Designers! Hire one or all three companies to design, build and or remodel your home!
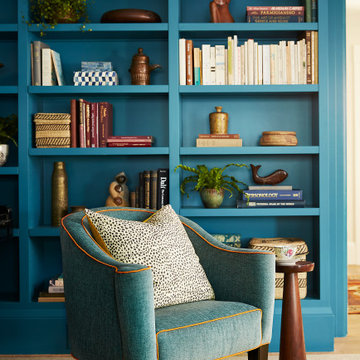
Living room - mid-sized 1960s enclosed carpeted and multicolored floor living room idea in San Francisco with blue walls and a standard fireplace
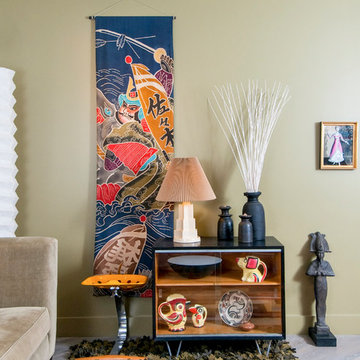
Living room - mid-sized 1950s formal and open concept carpeted and multicolored floor living room idea in San Francisco with beige walls, no fireplace and no tv
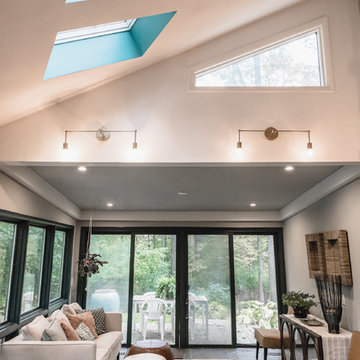
Inspiration for a small 1950s slate floor and multicolored floor sunroom remodel in Detroit with a standard ceiling
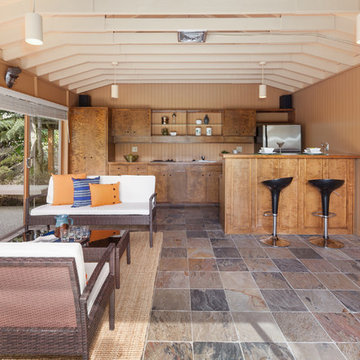
Covered outdoor home bar and living area.
Example of a 1960s multicolored floor family room design in Seattle with a bar
Example of a 1960s multicolored floor family room design in Seattle with a bar
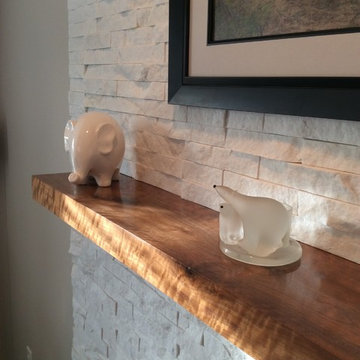
In January of 2017, I decided to remodel the entire 1st floor of my own home. I love midcentury modern style and wanted to change our tract home to a style I loved.
We removed the 3 types of flooring we had (carpet, hardwood and vinyl) and installed Coretec LVT XL Metropolis Oak throughout the 1st floor.
We chose to save money in the kitchen and paint out maple cabinetry that had yellowed, to Sherwin Williams Pure White and update all of the knobs to bar pulls. Our Formica countertops also had to go, and we replaced them with Silestone Royal Reef quartz with a square edge detail. An Artisan 16 guage undermount rectangle sink was added to complete the modern look I wanted. We additionally changed out the light fixtures in the living and dining rooms, and installed a new gas cooktop.
Our existing fireplace mantle was large and very traditional - not the style we wanted so we removed it and the tile surround and hearth. It was replaced with stacked stone to the ceiling with a curly walnut floating mantle we found on Etsy.
We have a small 1/2 bath on the 1st floor and we changed out the lighting to LED bulbs, added a new midcentury mirror and installed Coretec LVT flooring to replace the vinyl flooring.
This project took a month to complete and we love the transformation. We no longer have a home that looks like our neighbors - on the inside!
To complete the remodel we purchased a midcentury modern sofa and dining set.
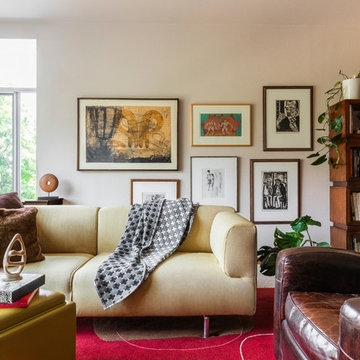
Christopher Dibble
Inspiration for a small 1960s enclosed carpeted and multicolored floor living room remodel in Portland with beige walls, no fireplace and a tv stand
Inspiration for a small 1960s enclosed carpeted and multicolored floor living room remodel in Portland with beige walls, no fireplace and a tv stand

Living Area, Lance Gerber Studios
Living room - large 1950s formal and open concept slate floor and multicolored floor living room idea in Other with white walls, a standard fireplace, a stone fireplace and a tv stand
Living room - large 1950s formal and open concept slate floor and multicolored floor living room idea in Other with white walls, a standard fireplace, a stone fireplace and a tv stand
Mid-Century Modern Living Space Ideas
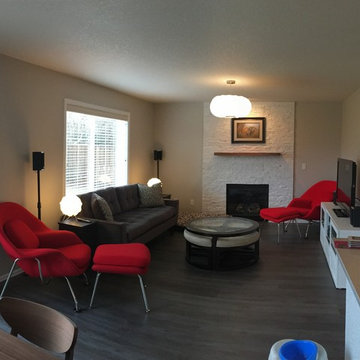
In January of 2017, I decided to remodel the entire 1st floor of my own home. I love midcentury modern style and wanted to change our tract home to a style I loved.
We removed the 3 types of flooring we had (carpet, hardwood and vinyl) and installed Coretec LVT XL Metropolis Oak throughout the 1st floor.
We chose to save money in the kitchen and paint out maple cabinetry that had yellowed, to Sherwin Williams Pure White and update all of the knobs to bar pulls. Our Formica countertops also had to go, and we replaced them with Silestone Royal Reef quartz with a square edge detail. An Artisan 16 guage undermount rectangle sink was added to complete the modern look I wanted. We additionally changed out the light fixtures in the living and dining rooms, and installed a new gas cooktop.
Our existing fireplace mantle was large and very traditional - not the style we wanted so we removed it and the tile surround and hearth. It was replaced with stacked stone to the ceiling with a curly walnut floating mantle we found on Etsy.
We have a small 1/2 bath on the 1st floor and we changed out the lighting to LED bulbs, added a new midcentury mirror and installed Coretec LVT flooring to replace the vinyl flooring.
This project took a month to complete and we love the transformation. We no longer have a home that looks like our neighbors - on the inside!
To complete the remodel we purchased a midcentury modern sofa and dining set.
1









