Mid-Century Modern Stone Slab Bath Ideas
Refine by:
Budget
Sort by:Popular Today
1 - 20 of 74 photos
Item 1 of 3
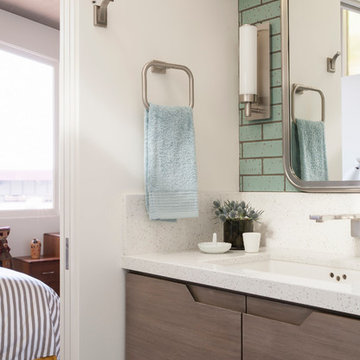
Robert Whitworth, Mia Heiman
Example of a small 1950s 3/4 stone slab concrete floor bathroom design in San Francisco with an undermount sink, flat-panel cabinets, medium tone wood cabinets, quartz countertops, a one-piece toilet and white walls
Example of a small 1950s 3/4 stone slab concrete floor bathroom design in San Francisco with an undermount sink, flat-panel cabinets, medium tone wood cabinets, quartz countertops, a one-piece toilet and white walls
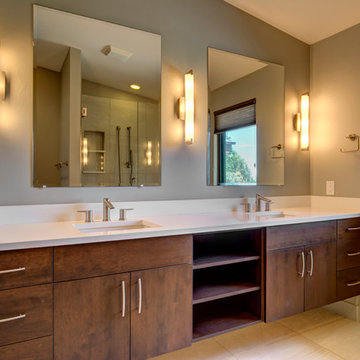
Inspiration for a large 1950s master white tile and stone slab porcelain tile and beige floor alcove shower remodel in Denver with flat-panel cabinets, dark wood cabinets, gray walls, an undermount sink and solid surface countertops
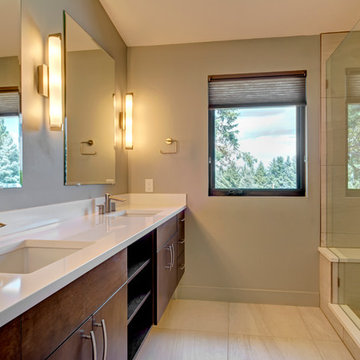
Example of a large 1960s master white tile and stone slab porcelain tile alcove shower design in Denver with flat-panel cabinets, dark wood cabinets, gray walls, an undermount sink and solid surface countertops
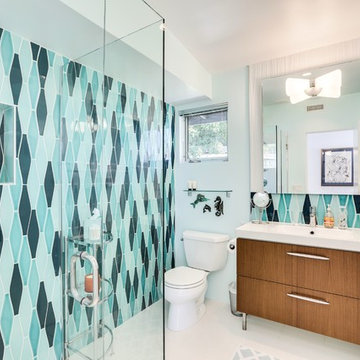
Kelly Peak
Inspiration for a large 1960s 3/4 white tile and stone slab ceramic tile bathroom remodel in Los Angeles with flat-panel cabinets, light wood cabinets, a one-piece toilet, blue walls, a trough sink and solid surface countertops
Inspiration for a large 1960s 3/4 white tile and stone slab ceramic tile bathroom remodel in Los Angeles with flat-panel cabinets, light wood cabinets, a one-piece toilet, blue walls, a trough sink and solid surface countertops
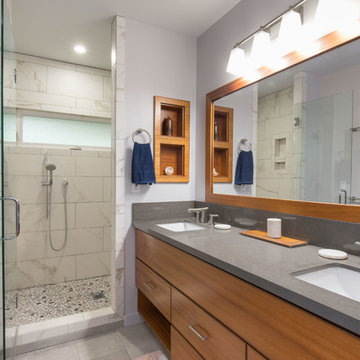
Alcove shower - mid-sized 1950s 3/4 gray tile and stone slab ceramic tile alcove shower idea in Hawaii with flat-panel cabinets, medium tone wood cabinets, a two-piece toilet, gray walls, an undermount sink and solid surface countertops
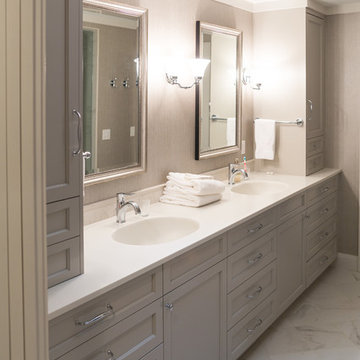
CWC
Bathroom - mid-sized mid-century modern master beige tile and stone slab marble floor bathroom idea in Minneapolis with an integrated sink, recessed-panel cabinets, white cabinets, quartzite countertops and beige walls
Bathroom - mid-sized mid-century modern master beige tile and stone slab marble floor bathroom idea in Minneapolis with an integrated sink, recessed-panel cabinets, white cabinets, quartzite countertops and beige walls
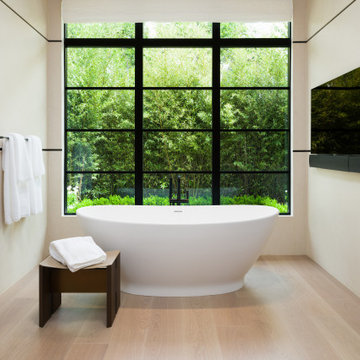
Master bathroom with view to courtyard
Large 1960s master beige tile and stone slab freestanding bathtub photo in Dallas with flat-panel cabinets and a built-in vanity
Large 1960s master beige tile and stone slab freestanding bathtub photo in Dallas with flat-panel cabinets and a built-in vanity
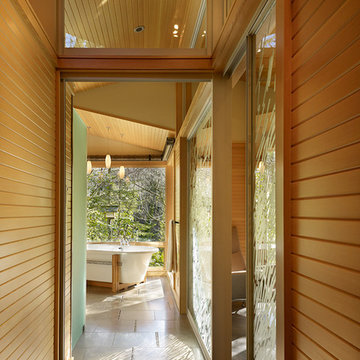
The Lake Forest Park Renovation was a top-to-bottom renovation of a 50's Northwest Contemporary house located 25 miles north of Seattle.
Photo: Benjamin Benschneider
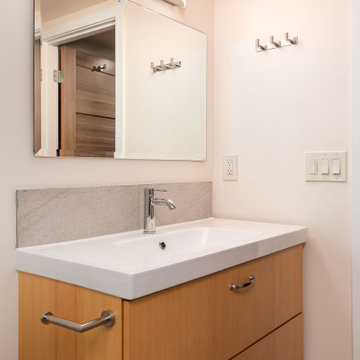
This 2 story home was originally built in 1952 on a tree covered hillside. Our company transformed this little shack into a luxurious home with a million dollar view by adding high ceilings, wall of glass facing the south providing natural light all year round, and designing an open living concept. The home has a built-in gas fireplace with tile surround, custom IKEA kitchen with quartz countertop, bamboo hardwood flooring, two story cedar deck with cable railing, master suite with walk-through closet, two laundry rooms, 2.5 bathrooms, office space, and mechanical room.
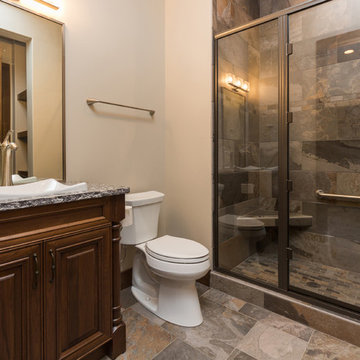
Master Bathroom
Large 1950s 3/4 gray tile and stone slab slate floor alcove shower photo in Other with a drop-in sink, raised-panel cabinets, dark wood cabinets, granite countertops, a two-piece toilet and white walls
Large 1950s 3/4 gray tile and stone slab slate floor alcove shower photo in Other with a drop-in sink, raised-panel cabinets, dark wood cabinets, granite countertops, a two-piece toilet and white walls
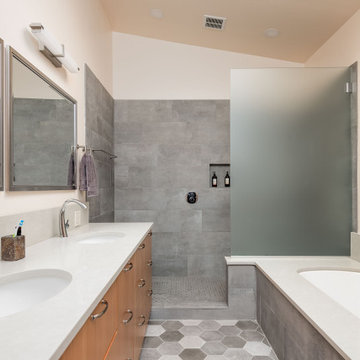
This 2 story home was originally built in 1952 on a tree covered hillside. Our company transformed this little shack into a luxurious home with a million dollar view by adding high ceilings, wall of glass facing the south providing natural light all year round, and designing an open living concept. The home has a built-in gas fireplace with tile surround, custom IKEA kitchen with quartz countertop, bamboo hardwood flooring, two story cedar deck with cable railing, master suite with walk-through closet, two laundry rooms, 2.5 bathrooms, office space, and mechanical room.
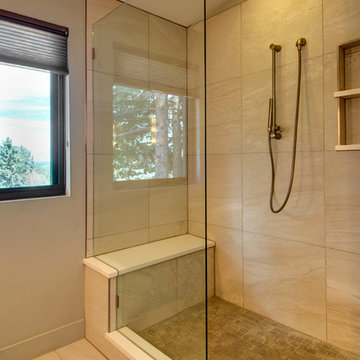
Large 1960s master white tile and stone slab porcelain tile alcove shower photo in Denver with flat-panel cabinets, dark wood cabinets, gray walls, an undermount sink and solid surface countertops
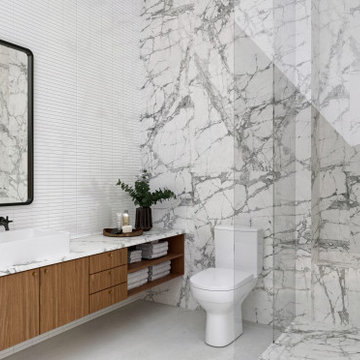
Rendering of the guest bath at the upcoming MidMod House project in Wilton Manors, FL. Scheduled for completion November 2019.
Large 1960s white tile and stone slab doorless shower photo in Miami with flat-panel cabinets, medium tone wood cabinets, a vessel sink, marble countertops, a hinged shower door and white countertops
Large 1960s white tile and stone slab doorless shower photo in Miami with flat-panel cabinets, medium tone wood cabinets, a vessel sink, marble countertops, a hinged shower door and white countertops
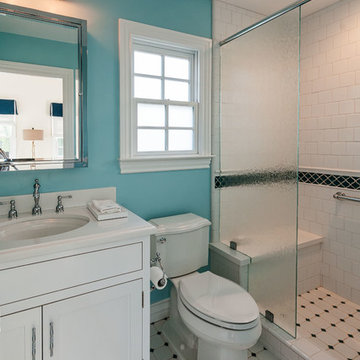
Example of a mid-sized mid-century modern 3/4 white tile and stone slab ceramic tile corner shower design in San Diego with shaker cabinets, white cabinets, a one-piece toilet, blue walls, a drop-in sink and quartzite countertops
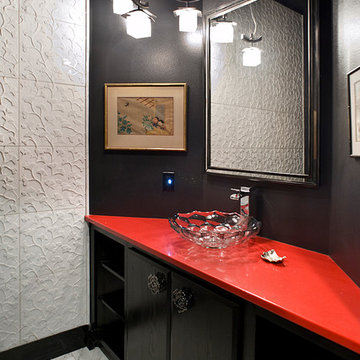
Bathroom - mid-sized 1950s 3/4 beige tile, white tile and stone slab ceramic tile bathroom idea in Other with flat-panel cabinets, beige cabinets, a one-piece toilet, beige walls, a drop-in sink and solid surface countertops
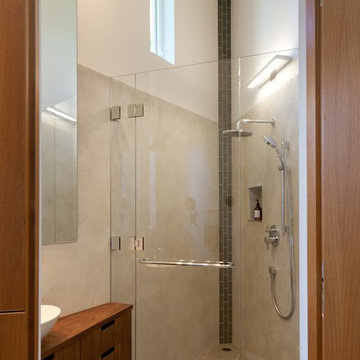
Nicole Ryan Photography
Corner shower - mid-sized 1960s 3/4 beige tile and stone slab porcelain tile and beige floor corner shower idea in Seattle with flat-panel cabinets, medium tone wood cabinets, a two-piece toilet, beige walls, a vessel sink, wood countertops and a hinged shower door
Corner shower - mid-sized 1960s 3/4 beige tile and stone slab porcelain tile and beige floor corner shower idea in Seattle with flat-panel cabinets, medium tone wood cabinets, a two-piece toilet, beige walls, a vessel sink, wood countertops and a hinged shower door
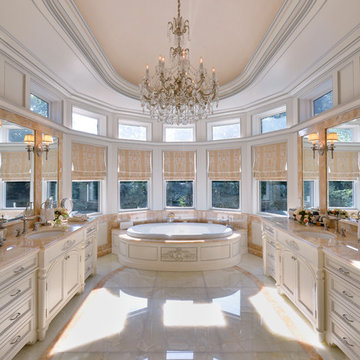
Large 1960s master beige tile and stone slab marble floor drop-in bathtub photo in New York with a drop-in sink, furniture-like cabinets, light wood cabinets, onyx countertops and beige walls
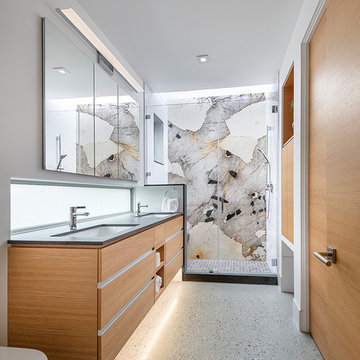
Alcove shower - 1960s 3/4 multicolored tile and stone slab gray floor and double-sink alcove shower idea in San Francisco with flat-panel cabinets, light wood cabinets, white walls, an undermount sink, a hinged shower door, gray countertops and a floating vanity
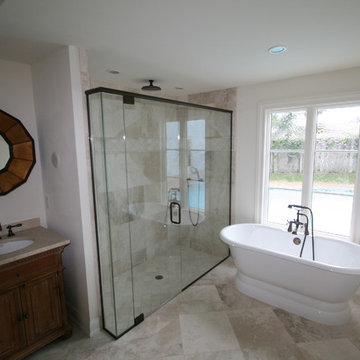
Large 1950s master beige tile and stone slab ceramic tile and beige floor bathroom photo in Miami with raised-panel cabinets, medium tone wood cabinets, white walls, an undermount sink, quartzite countertops and a hinged shower door
Mid-Century Modern Stone Slab Bath Ideas
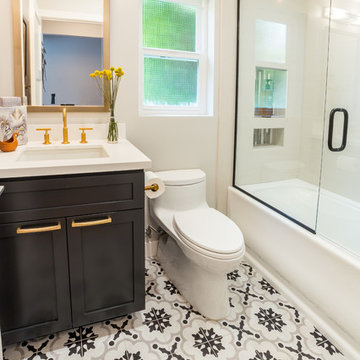
This bathroom has such a unique design! We are loving this bathroom for its unique features. The floor catches the eye with its beautiful pattern tile. The vanity is a dark wood with gold pulls and gold faucet. This vanity has one under-mount sink and granite countertop. The tub has a glass enclosure with swinging door. This modern bathroom is stunning and definitely an inspiration for those looking for an edgy and modern look.
1







