Mid-Sized and Huge Sunroom Ideas
Refine by:
Budget
Sort by:Popular Today
1 - 20 of 10,812 photos
Item 1 of 3
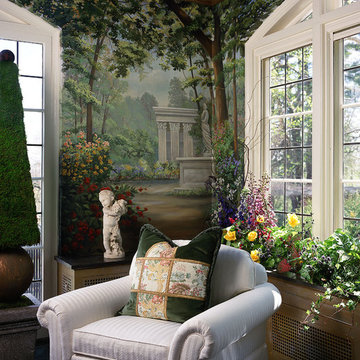
Sun and Garden Room Aurbach Mansion Showhouse:
This room was restored for a showhouse. We had hand painted murals done for the walls by Bill Riley. They depict walking on paths in a wondrous sculpture garden with flowers lining your every step. The molding was added at the top to make the room feel more intimate, then painted champagne metallic and Ralph Lauren midnight blue above that. The floors are verde marble. The ottoman is Mackenzie Childs. Antique pillows from The Martin Group.
Photography: Robert Benson Photography, Hartford, Ct.

Michael Lee
Example of a mid-sized 1960s light wood floor sunroom design in Boston
Example of a mid-sized 1960s light wood floor sunroom design in Boston
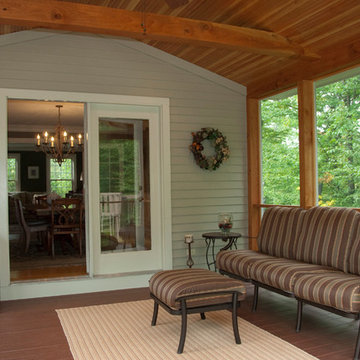
Example of a mid-sized classic medium tone wood floor sunroom design in Boston with no fireplace and a standard ceiling

Mid-sized trendy light wood floor sunroom photo in Chicago with a wood stove, a metal fireplace and a glass ceiling

When Bill and Jackie Fox decided it was time for a 3 Season room, they worked with Todd Jurs at Advance Design Studio to make their back yard dream come true. Situated on an acre lot in Gilberts, the Fox’s wanted to enjoy their yard year round, get away from the mosquitoes, and enhance their home’s living space with an indoor/outdoor space the whole family could enjoy.
“Todd and his team at Advance Design Studio did an outstanding job meeting my needs. Todd did an excellent job helping us determine what we needed and how to design the space”, says Bill.
The 15’ x 18’ 3 Season’s Room was designed with an open end gable roof, exposing structural open beam cedar rafters and a beautiful tongue and groove Knotty Pine ceiling. The floor is a tongue and groove Douglas Fir, and amenities include a ceiling fan, a wall mounted TV and an outdoor pergola. Adjustable plexi-glass windows can be opened and closed for ease of keeping the space clean, and use in the cooler months. “With this year’s mild seasons, we have actually used our 3 season’s room year round and have really enjoyed it”, reports Bill.
“They built us a beautiful 3-season room. Everyone involved was great. Our main builder DJ, was quite a craftsman. Josh our Project Manager was excellent. The final look of the project was outstanding. We could not be happier with the overall look and finished result. I have already recommended Advance Design Studio to my friends”, says Bill Fox.
Photographer: Joe Nowak

Troy Glasgow
Inspiration for a mid-sized timeless travertine floor and beige floor sunroom remodel in Nashville with a standard ceiling and no fireplace
Inspiration for a mid-sized timeless travertine floor and beige floor sunroom remodel in Nashville with a standard ceiling and no fireplace

Sunroom vinyl plank flooring, drywall, trim and painting completed
Sunroom - mid-sized contemporary vinyl floor and brown floor sunroom idea in Baltimore with no fireplace and a standard ceiling
Sunroom - mid-sized contemporary vinyl floor and brown floor sunroom idea in Baltimore with no fireplace and a standard ceiling

Mid-sized transitional medium tone wood floor and brown floor sunroom photo in Other with a wood stove, a metal fireplace and a standard ceiling

George Trojan
Mid-sized mountain style ceramic tile sunroom photo in Boston with no fireplace and a standard ceiling
Mid-sized mountain style ceramic tile sunroom photo in Boston with no fireplace and a standard ceiling
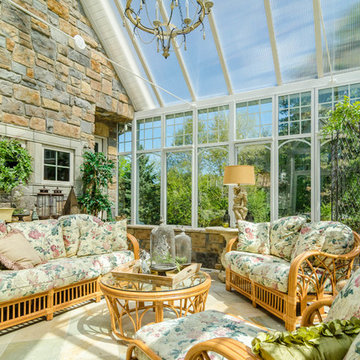
Mid-sized elegant travertine floor sunroom photo in Minneapolis with a glass ceiling

This cozy lake cottage skillfully incorporates a number of features that would normally be restricted to a larger home design. A glance of the exterior reveals a simple story and a half gable running the length of the home, enveloping the majority of the interior spaces. To the rear, a pair of gables with copper roofing flanks a covered dining area and screened porch. Inside, a linear foyer reveals a generous staircase with cascading landing.
Further back, a centrally placed kitchen is connected to all of the other main level entertaining spaces through expansive cased openings. A private study serves as the perfect buffer between the homes master suite and living room. Despite its small footprint, the master suite manages to incorporate several closets, built-ins, and adjacent master bath complete with a soaker tub flanked by separate enclosures for a shower and water closet.
Upstairs, a generous double vanity bathroom is shared by a bunkroom, exercise space, and private bedroom. The bunkroom is configured to provide sleeping accommodations for up to 4 people. The rear-facing exercise has great views of the lake through a set of windows that overlook the copper roof of the screened porch below.

Example of a mid-sized classic medium tone wood floor sunroom design in Other with no fireplace and a standard ceiling

Tom Holdsworth Photography
Our clients wanted to create a room that would bring them closer to the outdoors; a room filled with natural lighting; and a venue to spotlight a modern fireplace.
Early in the design process, our clients wanted to replace their existing, outdated, and rundown screen porch, but instead decided to build an all-season sun room. The space was intended as a quiet place to read, relax, and enjoy the view.
The sunroom addition extends from the existing house and is nestled into its heavily wooded surroundings. The roof of the new structure reaches toward the sky, enabling additional light and views.
The floor-to-ceiling magnum double-hung windows with transoms, occupy the rear and side-walls. The original brick, on the fourth wall remains exposed; and provides a perfect complement to the French doors that open to the dining room and create an optimum configuration for cross-ventilation.
To continue the design philosophy for this addition place seamlessly merged natural finishes from the interior to the exterior. The Brazilian black slate, on the sunroom floor, extends to the outdoor terrace; and the stained tongue and groove, installed on the ceiling, continues through to the exterior soffit.
The room's main attraction is the suspended metal fireplace; an authentic wood-burning heat source. Its shape is a modern orb with a commanding presence. Positioned at the center of the room, toward the rear, the orb adds to the majestic interior-exterior experience.
This is the client's third project with place architecture: design. Each endeavor has been a wonderful collaboration to successfully bring this 1960s ranch-house into twenty-first century living.

Mid-sized country light wood floor sunroom photo in Philadelphia with a standard ceiling and no fireplace
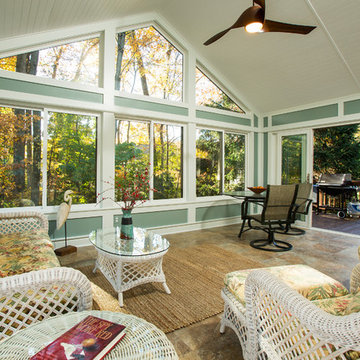
Schroeder Design/Build designed a new addition to replace an existing aluminum sunroom on this Fairfax home. This new space can be used all year and has a beautiful window wall and solar tubes. The beautiful view and all the natural light makes you feel like you are sitting outdoors.
Greg Hadley

Stunning water views surround this chic and comfortable porch with limestone floor, fieldstone fireplace, chocolate brown wicker and custom made upholstery. Photo by Durston Saylor
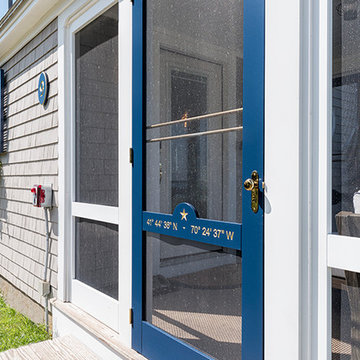
Inspiration for a mid-sized coastal medium tone wood floor and brown floor sunroom remodel in Boston with no fireplace and a standard ceiling

Sunroom - mid-sized traditional limestone floor and beige floor sunroom idea in Other with a glass ceiling
Mid-Sized and Huge Sunroom Ideas

Treve Johnson Photography
Inspiration for a mid-sized transitional concrete floor and gray floor sunroom remodel in San Francisco with no fireplace and a skylight
Inspiration for a mid-sized transitional concrete floor and gray floor sunroom remodel in San Francisco with no fireplace and a skylight
1






