Refine by:
Budget
Sort by:Popular Today
21 - 40 of 176,296 photos
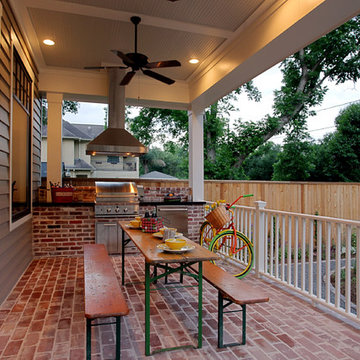
Stone Acorn Builders presents Houston's first Southern Living Showcase in 2012.
Mid-sized classic brick back porch idea in Houston with a roof extension
Mid-sized classic brick back porch idea in Houston with a roof extension
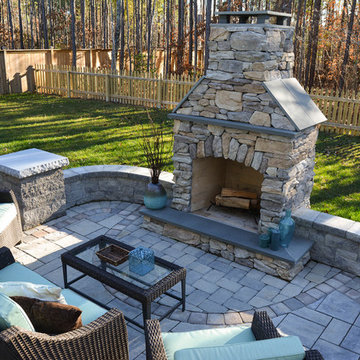
Greg Koehler
Example of a mid-sized classic backyard concrete paver patio design in Richmond with a fire pit and no cover
Example of a mid-sized classic backyard concrete paver patio design in Richmond with a fire pit and no cover
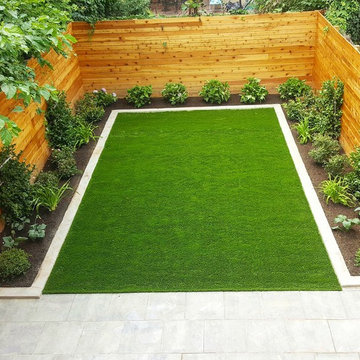
This is an example of a mid-sized modern full sun backyard concrete paver landscaping in New York.
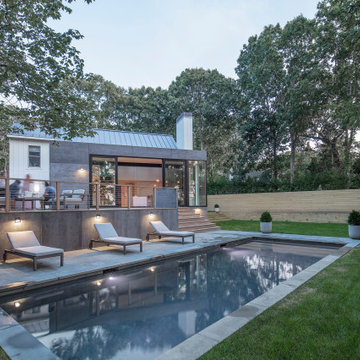
fotografía © Montse Zamorano
Pool - mid-sized country backyard rectangular pool idea in New York
Pool - mid-sized country backyard rectangular pool idea in New York

We planned a thoughtful redesign of this beautiful home while retaining many of the existing features. We wanted this house to feel the immediacy of its environment. So we carried the exterior front entry style into the interiors, too, as a way to bring the beautiful outdoors in. In addition, we added patios to all the bedrooms to make them feel much bigger. Luckily for us, our temperate California climate makes it possible for the patios to be used consistently throughout the year.
The original kitchen design did not have exposed beams, but we decided to replicate the motif of the 30" living room beams in the kitchen as well, making it one of our favorite details of the house. To make the kitchen more functional, we added a second island allowing us to separate kitchen tasks. The sink island works as a food prep area, and the bar island is for mail, crafts, and quick snacks.
We designed the primary bedroom as a relaxation sanctuary – something we highly recommend to all parents. It features some of our favorite things: a cognac leather reading chair next to a fireplace, Scottish plaid fabrics, a vegetable dye rug, art from our favorite cities, and goofy portraits of the kids.
---
Project designed by Courtney Thomas Design in La Cañada. Serving Pasadena, Glendale, Monrovia, San Marino, Sierra Madre, South Pasadena, and Altadena.
For more about Courtney Thomas Design, see here: https://www.courtneythomasdesign.com/
To learn more about this project, see here:
https://www.courtneythomasdesign.com/portfolio/functional-ranch-house-design/
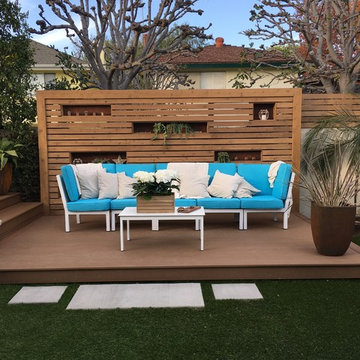
Sara Bendrick
Design ideas for a mid-sized modern full sun backyard landscaping in San Diego.
Design ideas for a mid-sized modern full sun backyard landscaping in San Diego.

Photography by Laurey Glenn
This is an example of a mid-sized farmhouse stone porch design in Richmond with a roof extension.
This is an example of a mid-sized farmhouse stone porch design in Richmond with a roof extension.
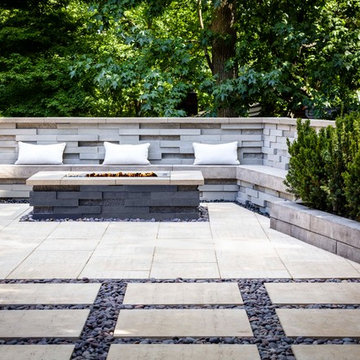
For this project, the beige Travertina slabs, the beige Graphix retaining wall system, the faux-wood Borealis collection (BBQ island and the pool borders) were used in this backyard to create a full entertainment living space. It includes a fire pit, a seating area, plus a dipping pool that falls into a full-size pool. Other outdoor elements, like water fountains and additional fire pits, were installed around the pool for a wow effect. These landscape stones blend perfectly well with nature's elements.

Custom outdoor Screen Porch with Scandinavian accents, teak dining table, woven dining chairs, and custom outdoor living furniture
Mid-sized mountain style tile back porch photo in Raleigh with a roof extension
Mid-sized mountain style tile back porch photo in Raleigh with a roof extension

Every day is a vacation in this Thousand Oaks Mediterranean-style outdoor living paradise. This transitional space is anchored by a serene pool framed by flagstone and elegant landscaping. The outdoor living space emphasizes the natural beauty of the surrounding area while offering all the advantages and comfort of indoor amenities, including stainless-steel appliances, custom beverage fridge, and a wood-burning fireplace. The dark stain and raised panel detail of the cabinets pair perfectly with the El Dorado stone pulled throughout this design; and the airy combination of chandeliers and natural lighting produce a charming, relaxed environment.
Flooring:
Kitchen and Pool Areas: Concrete
Pool Surround: Flagstone
Deck: Fiberon deck material
Light Fixtures: Chandelier
Stone/Masonry: El Dorado
Photographer: Tom Clary
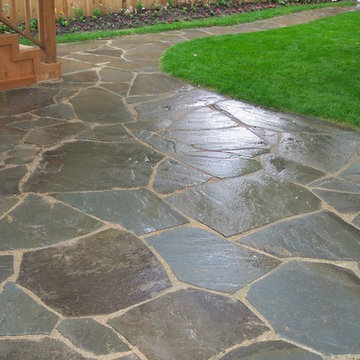
Designed by Heidekat Design
Example of a mid-sized transitional backyard stone patio design in Chicago with no cover
Example of a mid-sized transitional backyard stone patio design in Chicago with no cover
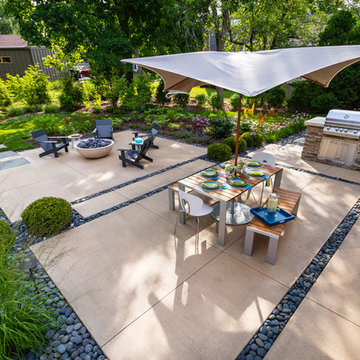
A linear planting of 'Green Velvet' buxus interrupts a line of 'Skyracer' molinia.
Westhauser Photography
Mid-sized minimalist backyard concrete patio photo in Milwaukee with a fire pit
Mid-sized minimalist backyard concrete patio photo in Milwaukee with a fire pit

This modern home, near Cedar Lake, built in 1900, was originally a corner store. A massive conversion transformed the home into a spacious, multi-level residence in the 1990’s.
However, the home’s lot was unusually steep and overgrown with vegetation. In addition, there were concerns about soil erosion and water intrusion to the house. The homeowners wanted to resolve these issues and create a much more useable outdoor area for family and pets.
Castle, in conjunction with Field Outdoor Spaces, designed and built a large deck area in the back yard of the home, which includes a detached screen porch and a bar & grill area under a cedar pergola.
The previous, small deck was demolished and the sliding door replaced with a window. A new glass sliding door was inserted along a perpendicular wall to connect the home’s interior kitchen to the backyard oasis.
The screen house doors are made from six custom screen panels, attached to a top mount, soft-close track. Inside the screen porch, a patio heater allows the family to enjoy this space much of the year.
Concrete was the material chosen for the outdoor countertops, to ensure it lasts several years in Minnesota’s always-changing climate.
Trex decking was used throughout, along with red cedar porch, pergola and privacy lattice detailing.
The front entry of the home was also updated to include a large, open porch with access to the newly landscaped yard. Cable railings from Loftus Iron add to the contemporary style of the home, including a gate feature at the top of the front steps to contain the family pets when they’re let out into the yard.
Tour this project in person, September 28 – 29, during the 2019 Castle Home Tour!
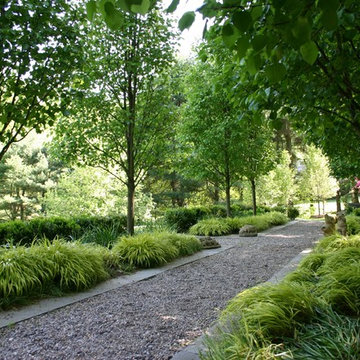
Inspiration for a mid-sized contemporary shade backyard gravel landscaping in Philadelphia.
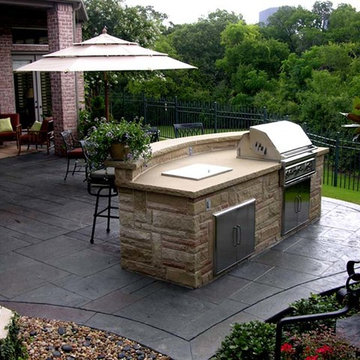
Patio kitchen - mid-sized traditional backyard stamped concrete patio kitchen idea in Dallas with no cover

Screen porch interior
Mid-sized minimalist screened-in back porch photo in Boston with decking and a roof extension
Mid-sized minimalist screened-in back porch photo in Boston with decking and a roof extension
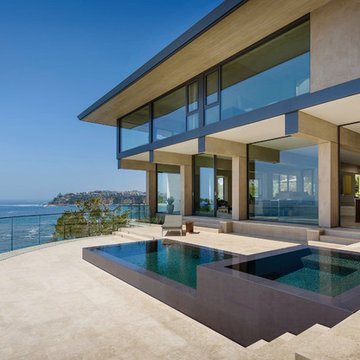
Hot tub - mid-sized contemporary backyard tile and rectangular infinity hot tub idea in Miami
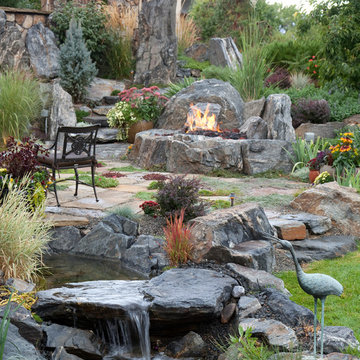
Inspiration for a mid-sized mediterranean full sun backyard stone landscaping in Denver.
Mid-Sized Backyard Design Ideas
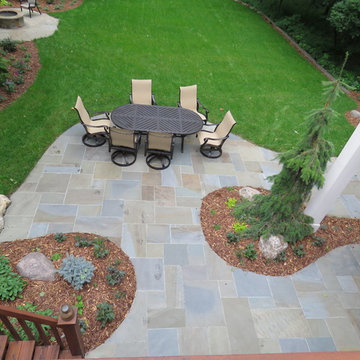
Tim Heelan
Inspiration for a mid-sized timeless backyard stone patio remodel in Minneapolis with a fire pit and a roof extension
Inspiration for a mid-sized timeless backyard stone patio remodel in Minneapolis with a fire pit and a roof extension
2












