Mid-Sized Basement with a Ribbon Fireplace Ideas
Refine by:
Budget
Sort by:Popular Today
1 - 20 of 293 photos
Item 1 of 3
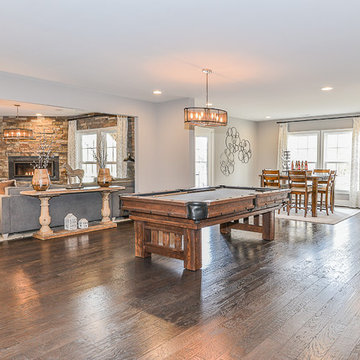
Basement - mid-sized transitional walk-out dark wood floor basement idea in DC Metro with gray walls, a ribbon fireplace and a tile fireplace

Phoenix Photographic
Inspiration for a mid-sized contemporary look-out porcelain tile and beige floor basement remodel in Detroit with beige walls, a ribbon fireplace and a stone fireplace
Inspiration for a mid-sized contemporary look-out porcelain tile and beige floor basement remodel in Detroit with beige walls, a ribbon fireplace and a stone fireplace
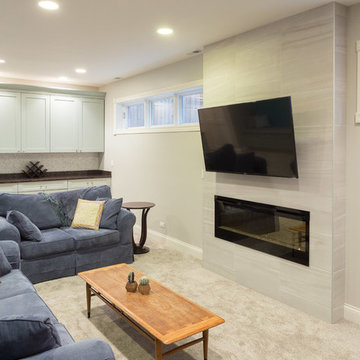
A fun updated to a once dated basement. We renovated this client’s basement to be the perfect play area for their children as well as a chic gathering place for their friends and family. In order to accomplish this, we needed to ensure plenty of storage and seating. Some of the first elements we installed were large cabinets throughout the basement as well as a large banquette, perfect for hiding children’s toys as well as offering ample seating for their guests. Next, to brighten up the space in colors both children and adults would find pleasing, we added a textured blue accent wall and painted the cabinetry a pale green.
Upstairs, we renovated the bathroom to be a kid-friendly space by replacing the stand-up shower with a full bath. The natural stone wall adds warmth to the space and creates a visually pleasing contrast of design.
Lastly, we designed an organized and practical mudroom, creating a perfect place for the whole family to store jackets, shoes, backpacks, and purses.
Designed by Chi Renovation & Design who serve Chicago and it's surrounding suburbs, with an emphasis on the North Side and North Shore. You'll find their work from the Loop through Lincoln Park, Skokie, Wilmette, and all of the way up to Lake Forest.
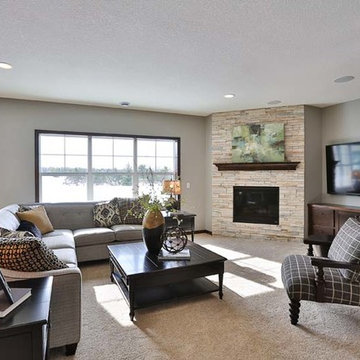
Example of a mid-sized classic walk-out carpeted basement design in Minneapolis with gray walls, a ribbon fireplace and a stone fireplace
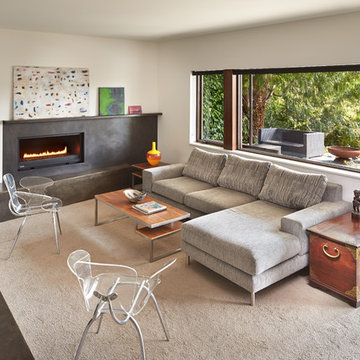
photo by Benjamin Benschneider
Example of a mid-sized minimalist walk-out carpeted basement design in Seattle with white walls, a ribbon fireplace and a metal fireplace
Example of a mid-sized minimalist walk-out carpeted basement design in Seattle with white walls, a ribbon fireplace and a metal fireplace
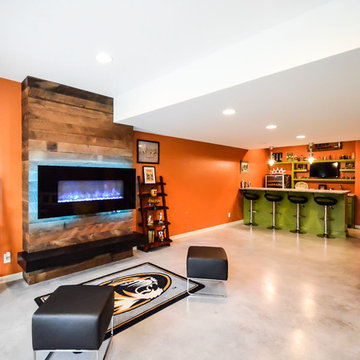
Basement - mid-sized modern walk-out concrete floor basement idea in Kansas City with orange walls and a ribbon fireplace
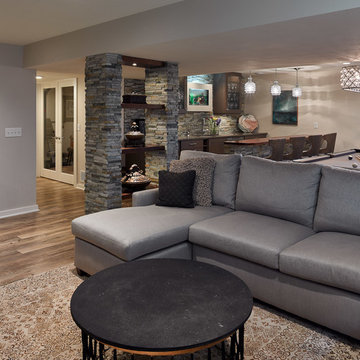
Photo by Mike Rebholz Photography.
Basement - mid-sized transitional look-out vinyl floor and brown floor basement idea in Other with gray walls, a ribbon fireplace and a stone fireplace
Basement - mid-sized transitional look-out vinyl floor and brown floor basement idea in Other with gray walls, a ribbon fireplace and a stone fireplace
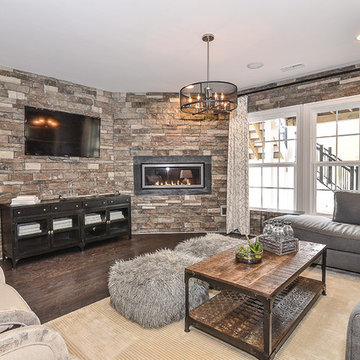
Basement - mid-sized transitional walk-out dark wood floor basement idea in DC Metro with gray walls, a ribbon fireplace and a stone fireplace
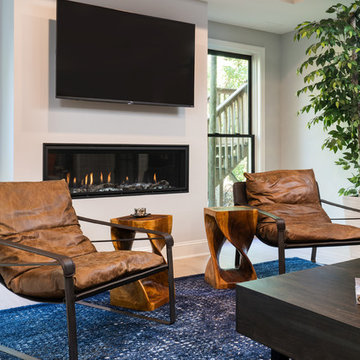
Ilya Zobanov
Basement - mid-sized modern look-out light wood floor and yellow floor basement idea with gray walls, a ribbon fireplace and a metal fireplace
Basement - mid-sized modern look-out light wood floor and yellow floor basement idea with gray walls, a ribbon fireplace and a metal fireplace
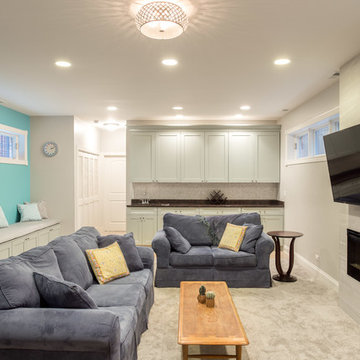
A fun updated to a once dated basement. We renovated this client’s basement to be the perfect play area for their children as well as a chic gathering place for their friends and family. In order to accomplish this, we needed to ensure plenty of storage and seating. Some of the first elements we installed were large cabinets throughout the basement as well as a large banquette, perfect for hiding children’s toys as well as offering ample seating for their guests. Next, to brighten up the space in colors both children and adults would find pleasing, we added a textured blue accent wall and painted the cabinetry a pale green.
Upstairs, we renovated the bathroom to be a kid-friendly space by replacing the stand-up shower with a full bath. The natural stone wall adds warmth to the space and creates a visually pleasing contrast of design.
Lastly, we designed an organized and practical mudroom, creating a perfect place for the whole family to store jackets, shoes, backpacks, and purses.
Designed by Chi Renovation & Design who serve Chicago and it's surrounding suburbs, with an emphasis on the North Side and North Shore. You'll find their work from the Loop through Lincoln Park, Skokie, Wilmette, and all of the way up to Lake Forest.
For more about Chi Renovation & Design, click here: https://www.chirenovation.com/
To learn more about this project, click here: https://www.chirenovation.com/portfolio/lincoln-square-basement-renovation/
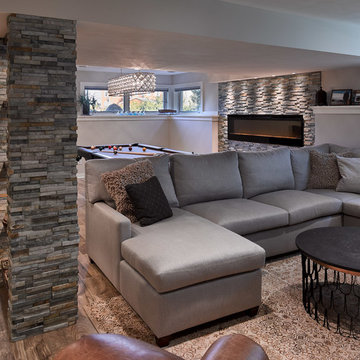
Photos by Mike Rebholz Photography.
Example of a mid-sized transitional look-out vinyl floor and brown floor basement design in Other with gray walls, a ribbon fireplace and a stone fireplace
Example of a mid-sized transitional look-out vinyl floor and brown floor basement design in Other with gray walls, a ribbon fireplace and a stone fireplace
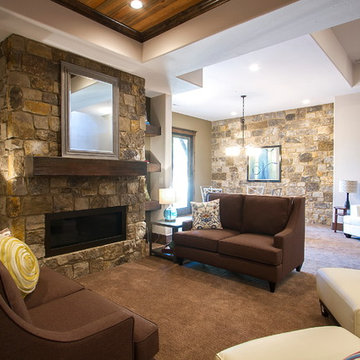
Inspiration for a mid-sized rustic walk-out carpeted basement remodel in Denver with white walls and a ribbon fireplace
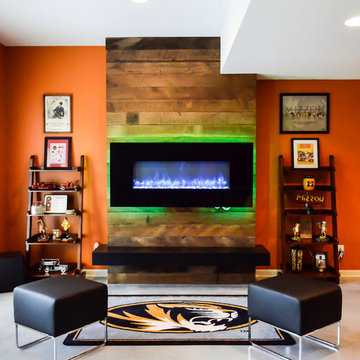
Inspiration for a mid-sized modern walk-out concrete floor basement remodel in Kansas City with orange walls and a ribbon fireplace
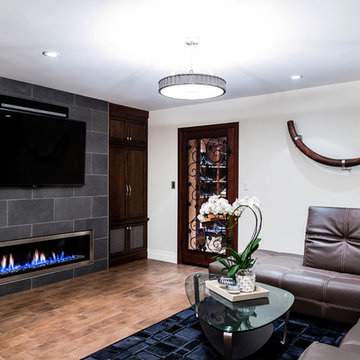
Stephanie Wiley Photography
Basement - mid-sized contemporary look-out porcelain tile and brown floor basement idea in Other with multicolored walls and a ribbon fireplace
Basement - mid-sized contemporary look-out porcelain tile and brown floor basement idea in Other with multicolored walls and a ribbon fireplace

Example of a mid-sized transitional look-out laminate floor, brown floor and coffered ceiling basement design in Portland with a bar, a ribbon fireplace and a tile fireplace
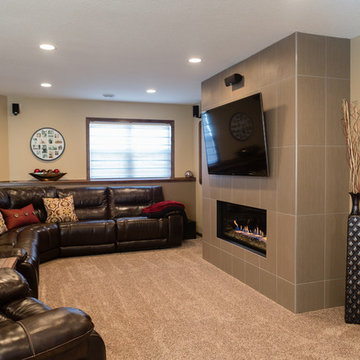
TLC finished the basement off to give this couple more space to entertain and have room for over night guests.
Mid-sized minimalist look-out carpeted basement photo in Minneapolis with beige walls and a ribbon fireplace
Mid-sized minimalist look-out carpeted basement photo in Minneapolis with beige walls and a ribbon fireplace
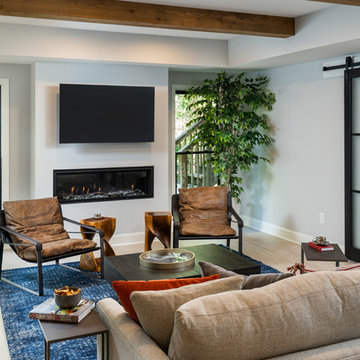
Ilya Zobanov
Example of a mid-sized trendy look-out light wood floor and yellow floor basement design with gray walls, a ribbon fireplace and a metal fireplace
Example of a mid-sized trendy look-out light wood floor and yellow floor basement design with gray walls, a ribbon fireplace and a metal fireplace
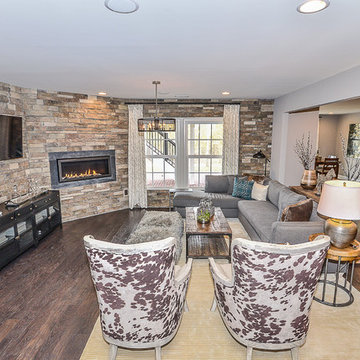
Basement - mid-sized transitional walk-out dark wood floor basement idea in DC Metro with gray walls, a ribbon fireplace and a tile fireplace
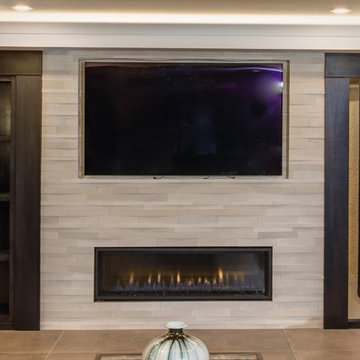
Phoenix Photographic
Inspiration for a mid-sized contemporary look-out porcelain tile and beige floor basement remodel in Detroit with beige walls, a ribbon fireplace and a stone fireplace
Inspiration for a mid-sized contemporary look-out porcelain tile and beige floor basement remodel in Detroit with beige walls, a ribbon fireplace and a stone fireplace
Mid-Sized Basement with a Ribbon Fireplace Ideas
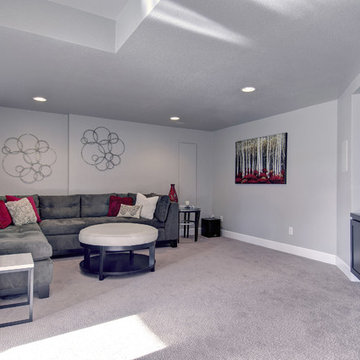
The basement family room features a recessed tv wall for large screen tv. The cabinets hide all the electronic equipment.©Finished Basement Company
Basement - mid-sized transitional look-out carpeted and brown floor basement idea in Denver with gray walls, a ribbon fireplace and a plaster fireplace
Basement - mid-sized transitional look-out carpeted and brown floor basement idea in Denver with gray walls, a ribbon fireplace and a plaster fireplace
1





