Mid-Sized Bath Ideas
Refine by:
Budget
Sort by:Popular Today
1 - 20 of 1,834 photos
Item 1 of 3
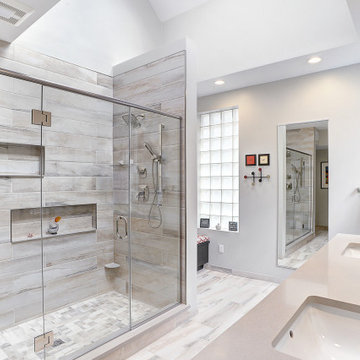
Bathroom remodel by J. Francis Company, LLC.
Photography by Jesse Riesmeyer
Inspiration for a mid-sized modern master gray tile and porcelain tile porcelain tile, gray floor, double-sink and tray ceiling double shower remodel in Other with a built-in vanity, gray walls, an undermount sink, quartz countertops, a hinged shower door and beige countertops
Inspiration for a mid-sized modern master gray tile and porcelain tile porcelain tile, gray floor, double-sink and tray ceiling double shower remodel in Other with a built-in vanity, gray walls, an undermount sink, quartz countertops, a hinged shower door and beige countertops
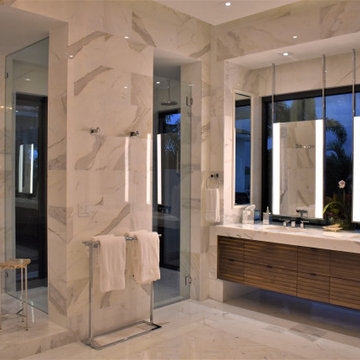
The owners bathroom white marble countertops, flooring and wall tile, and a decorative white marble starburst inset. Custom mirrors float down from the edge lit reverse cove ceiling in polished nickel with integrated warm LED lighting. The two person shower features body sprays, hand showers and rain showers and a door for quick access to the pool. The large soaking tub has a 50" tv recessed into the opposite wall, visible from the shower. The custom walnut vanity floats between walls with concealed mirrored niches with power, and views of the reflecting infinity pool to the harbor beyond.
, white Calacatta Carrara marble, art deco inspired frosted glass sconces, and a large deco mirrors with custom walnut flat front cabinetry and a frameless glass shower with a teak bench.

This new home was built on an old lot in Dallas, TX in the Preston Hollow neighborhood. The new home is a little over 5,600 sq.ft. and features an expansive great room and a professional chef’s kitchen. This 100% brick exterior home was built with full-foam encapsulation for maximum energy performance. There is an immaculate courtyard enclosed by a 9' brick wall keeping their spool (spa/pool) private. Electric infrared radiant patio heaters and patio fans and of course a fireplace keep the courtyard comfortable no matter what time of year. A custom king and a half bed was built with steps at the end of the bed, making it easy for their dog Roxy, to get up on the bed. There are electrical outlets in the back of the bathroom drawers and a TV mounted on the wall behind the tub for convenience. The bathroom also has a steam shower with a digital thermostatic valve. The kitchen has two of everything, as it should, being a commercial chef's kitchen! The stainless vent hood, flanked by floating wooden shelves, draws your eyes to the center of this immaculate kitchen full of Bluestar Commercial appliances. There is also a wall oven with a warming drawer, a brick pizza oven, and an indoor churrasco grill. There are two refrigerators, one on either end of the expansive kitchen wall, making everything convenient. There are two islands; one with casual dining bar stools, as well as a built-in dining table and another for prepping food. At the top of the stairs is a good size landing for storage and family photos. There are two bedrooms, each with its own bathroom, as well as a movie room. What makes this home so special is the Casita! It has its own entrance off the common breezeway to the main house and courtyard. There is a full kitchen, a living area, an ADA compliant full bath, and a comfortable king bedroom. It’s perfect for friends staying the weekend or in-laws staying for a month.

Inspiration for a mid-sized modern master porcelain tile, double-sink, tray ceiling, wall paneling and wainscoting bathroom remodel in New York with a two-piece toilet, an undermount sink, quartz countertops, a hinged shower door, a niche, a built-in vanity and recessed-panel cabinets
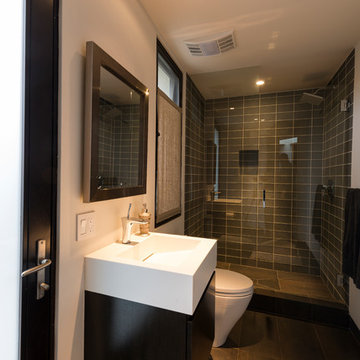
Wallace Ridge Beverly Hills modern luxury home bathroom interior. William MacCollum.
Inspiration for a mid-sized contemporary kids' gray tile black floor, single-sink and tray ceiling alcove shower remodel in Los Angeles with flat-panel cabinets, black cabinets, white walls, an integrated sink, a hinged shower door, white countertops and a freestanding vanity
Inspiration for a mid-sized contemporary kids' gray tile black floor, single-sink and tray ceiling alcove shower remodel in Los Angeles with flat-panel cabinets, black cabinets, white walls, an integrated sink, a hinged shower door, white countertops and a freestanding vanity

this home is a unique blend of a transitional exterior and a contemporary interior
Mid-sized trendy master gray tile and porcelain tile porcelain tile, white floor, double-sink and tray ceiling bathroom photo in Miami with flat-panel cabinets, light wood cabinets, a one-piece toilet, white walls, a vessel sink, quartz countertops, white countertops and a freestanding vanity
Mid-sized trendy master gray tile and porcelain tile porcelain tile, white floor, double-sink and tray ceiling bathroom photo in Miami with flat-panel cabinets, light wood cabinets, a one-piece toilet, white walls, a vessel sink, quartz countertops, white countertops and a freestanding vanity
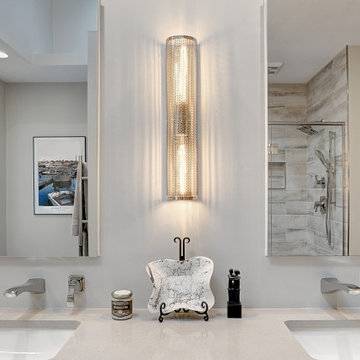
Bathroom remodel by J. Francis Company, LLC.
Photography by Jesse Riesmeyer
Inspiration for a mid-sized modern master gray tile and porcelain tile porcelain tile, gray floor, double-sink and tray ceiling double shower remodel in Other with gray walls, an undermount sink, quartz countertops, a hinged shower door, beige countertops and a built-in vanity
Inspiration for a mid-sized modern master gray tile and porcelain tile porcelain tile, gray floor, double-sink and tray ceiling double shower remodel in Other with gray walls, an undermount sink, quartz countertops, a hinged shower door, beige countertops and a built-in vanity

Bathroom - mid-sized modern master beige tile and mosaic tile single-sink, porcelain tile, beige floor and tray ceiling bathroom idea in Los Angeles with furniture-like cabinets, brown cabinets, a one-piece toilet, white walls, an integrated sink, quartzite countertops, a hinged shower door, white countertops and a built-in vanity
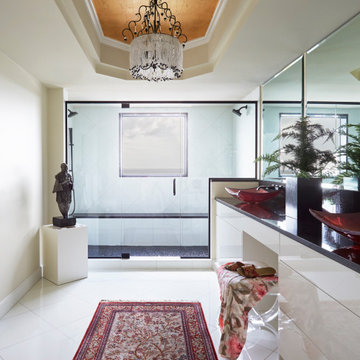
Mid-sized trendy master white tile and marble tile marble floor, white floor, double-sink and tray ceiling bathroom photo with flat-panel cabinets, white cabinets, white walls, a vessel sink, granite countertops, a hinged shower door, black countertops and a built-in vanity
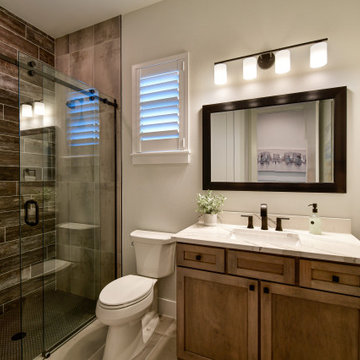
Our newest model home - the Avalon by J. Michael Fine Homes is now open in Twin Rivers Subdivision - Parrish FL
visit www.JMichaelFineHomes.com for all photos.

A true classic bathroom!
Example of a mid-sized trendy 3/4 white tile and marble tile marble floor, beige floor, double-sink, tray ceiling and wallpaper alcove shower design in Miami with furniture-like cabinets, gray cabinets, a one-piece toilet, white walls, an undermount sink, marble countertops, a hinged shower door, white countertops, a niche and a built-in vanity
Example of a mid-sized trendy 3/4 white tile and marble tile marble floor, beige floor, double-sink, tray ceiling and wallpaper alcove shower design in Miami with furniture-like cabinets, gray cabinets, a one-piece toilet, white walls, an undermount sink, marble countertops, a hinged shower door, white countertops, a niche and a built-in vanity
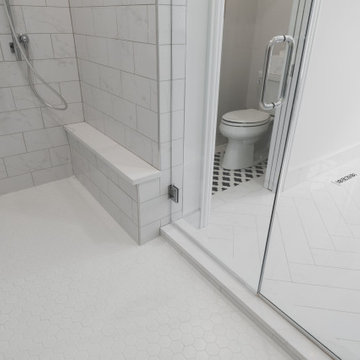
Bathroom - mid-sized traditional master white tile and porcelain tile porcelain tile, white floor, double-sink and tray ceiling bathroom idea in Chicago with furniture-like cabinets, white cabinets, a two-piece toilet, gray walls, an undermount sink, solid surface countertops, a hinged shower door, white countertops and a built-in vanity
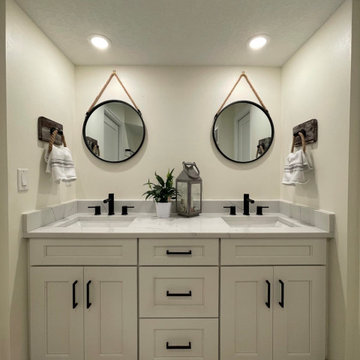
Double vanity and walk-in shower make this generous master bath a welcoming retreat in this beachy, oceanfront condo.
Shower bench - mid-sized coastal master porcelain tile porcelain tile, gray floor, double-sink and tray ceiling shower bench idea with shaker cabinets, white cabinets, a two-piece toilet, white walls, an undermount sink, quartz countertops, a hinged shower door, white countertops and a built-in vanity
Shower bench - mid-sized coastal master porcelain tile porcelain tile, gray floor, double-sink and tray ceiling shower bench idea with shaker cabinets, white cabinets, a two-piece toilet, white walls, an undermount sink, quartz countertops, a hinged shower door, white countertops and a built-in vanity

A custom arched built-in, gilded light fixtures, serene blue walls, and Arabian-style tile. These subtle yet impactful details combine to transform this classic powder room into a jewel-box space.
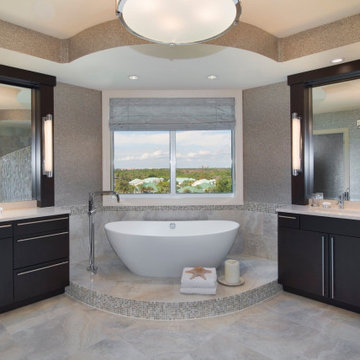
Bathroom - mid-sized modern master marble floor, double-sink, tray ceiling and wallpaper bathroom idea with flat-panel cabinets, dark wood cabinets, a one-piece toilet, an undermount sink, marble countertops and a freestanding vanity
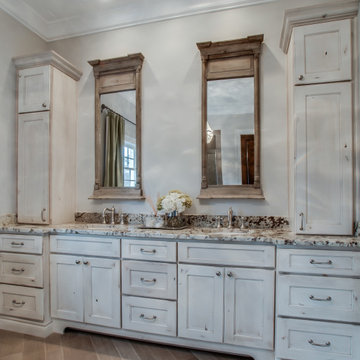
Inspiration for a mid-sized cottage master double-sink and tray ceiling bathroom remodel in Cleveland with shaker cabinets, white cabinets, granite countertops and a built-in vanity
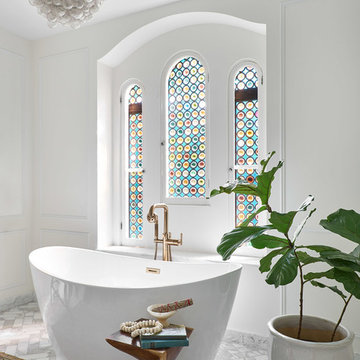
Bathroom - mid-sized traditional master white tile and ceramic tile marble floor, white floor, single-sink and tray ceiling bathroom idea in Chicago with flat-panel cabinets, dark wood cabinets, a two-piece toilet, white walls, an integrated sink, marble countertops, a hinged shower door, white countertops, a niche and a built-in vanity

Master Bath ADA Universal Design
Demo Existing Repour Foundation in Shower for Zero Barrier Shower
Installed
Shower Glass 3/4 Clear Glass Coated with Enduro Sheild.
Ice Glass Block Window for Natural Lighting.
Brushed Nickel Plumbing Fixtures and Bath Accessories.
Lighting with Smart Switches.
Vanity Top Quartz ICED WHITE QUARTZ 3cm EASED EDGE
Cabinets with offset drain for better access to sink while in chair.
Doors - 6 Pannel and Barn
Tile Information
MAPEI FLEX COLOR CQ 93 WARM GRAY
IDYLLIC BLENDS TRANQUIL SNOW WALL SHOWER ACCENT
COVE CREEK CC10 WALL SHOWER MB / FLOOR ROOM
KEYSTONES D014 DESERT GRAY FLOOR SHOWER
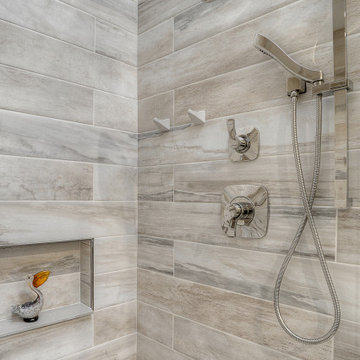
Bathroom remodel by J. Francis Company, LLC.
Photography by Jesse Riesmeyer
Inspiration for a mid-sized modern master gray tile and porcelain tile porcelain tile, gray floor, double-sink and tray ceiling double shower remodel in Other with gray walls, an undermount sink, quartz countertops, a hinged shower door, beige countertops and a built-in vanity
Inspiration for a mid-sized modern master gray tile and porcelain tile porcelain tile, gray floor, double-sink and tray ceiling double shower remodel in Other with gray walls, an undermount sink, quartz countertops, a hinged shower door, beige countertops and a built-in vanity
Mid-Sized Bath Ideas
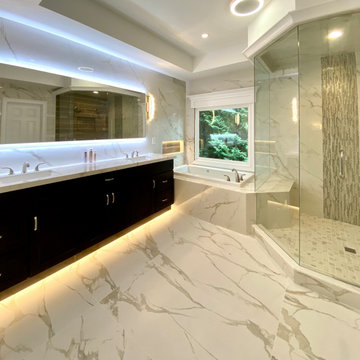
Master Bath Remodel - Before and After Photos Provided. This Master Bathroom remodel includes a frameless Shower with two different types of tile. The floors and walls are porcelain tile. New double vanity cabinets in dark brown. Lighting installed under the cabinets and in the room with the toilet.
1







