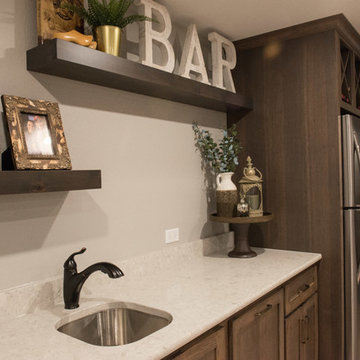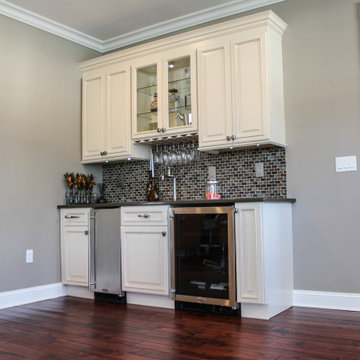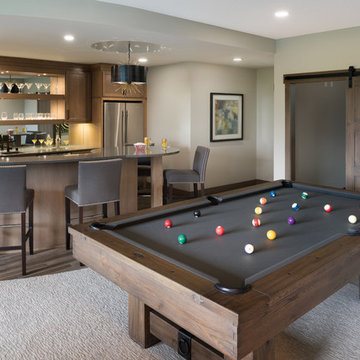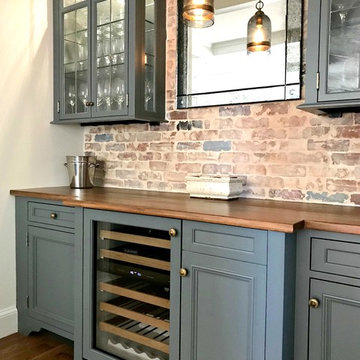Mid-Sized Brown Floor Home Bar Ideas
Refine by:
Budget
Sort by:Popular Today
1 - 20 of 3,849 photos
Item 1 of 3

Fridge panel hides the side of the fridge & houses wine storage over the top.
Mandi B Photography
Wet bar - mid-sized rustic single-wall light wood floor and brown floor wet bar idea in Other with an undermount sink, shaker cabinets, medium tone wood cabinets, quartz countertops, white backsplash and white countertops
Wet bar - mid-sized rustic single-wall light wood floor and brown floor wet bar idea in Other with an undermount sink, shaker cabinets, medium tone wood cabinets, quartz countertops, white backsplash and white countertops

Custom Home Bar in New Jersey.
Example of a mid-sized transitional single-wall medium tone wood floor and brown floor wet bar design in New York with an undermount sink, shaker cabinets, white cabinets, granite countertops, multicolored backsplash, mosaic tile backsplash and multicolored countertops
Example of a mid-sized transitional single-wall medium tone wood floor and brown floor wet bar design in New York with an undermount sink, shaker cabinets, white cabinets, granite countertops, multicolored backsplash, mosaic tile backsplash and multicolored countertops

Design-Build project included converting an unused formal living room in our client's home into a billiards room complete with a custom bar and humidor.

This renovation and addition project, located in Bloomfield Hills, was completed in 2016. A master suite, located on the second floor and overlooking the backyard, was created that featured a his and hers bathroom, staging rooms, separate walk-in-closets, and a vaulted skylight in the hallways. The kitchen was stripped down and opened up to allow for gathering and prep work. Fully-custom cabinetry and a statement range help this room feel one-of-a-kind. To allow for family activities, an indoor gymnasium was created that can be used for basketball, soccer, and indoor hockey. An outdoor oasis was also designed that features an in-ground pool, outdoor trellis, BBQ area, see-through fireplace, and pool house. Unique colonial traits were accentuated in the design by the addition of an exterior colonnade, brick patterning, and trim work. The renovation and addition had to match the unique character of the existing house, so great care was taken to match every detail to ensure a seamless transition from old to new.

One of our favorite 2016 projects, this standard builder grade home got a truly custom look after bringing in our design team to help with original built-in designs for the bar and media cabinet. Changing up the standard light fixtures made a big POP and of course all the finishing details in the rugs, window treatments, artwork, furniture and accessories made this house feel like Home.
If you're looking for a current, chic and elegant home to call your own please give us a call!

Example of a mid-sized transitional l-shaped medium tone wood floor and brown floor wet bar design in Los Angeles with an undermount sink, recessed-panel cabinets, white cabinets, gray backsplash, glass tile backsplash, gray countertops and granite countertops

Antique Hit-Skip Oak Flooring used as an accent wall and exposed beams featured in this rustic bar area. Photo by Kimberly Gavin Photography.
Example of a mid-sized mountain style galley light wood floor and brown floor seated home bar design in Denver with shaker cabinets, distressed cabinets, brown backsplash and wood backsplash
Example of a mid-sized mountain style galley light wood floor and brown floor seated home bar design in Denver with shaker cabinets, distressed cabinets, brown backsplash and wood backsplash

Spacecrafting Photography
Example of a mid-sized transitional dark wood floor and brown floor seated home bar design in Minneapolis with open cabinets, dark wood cabinets, mirror backsplash and gray countertops
Example of a mid-sized transitional dark wood floor and brown floor seated home bar design in Minneapolis with open cabinets, dark wood cabinets, mirror backsplash and gray countertops

Inspired by the majesty of the Northern Lights and this family's everlasting love for Disney, this home plays host to enlighteningly open vistas and playful activity. Like its namesake, the beloved Sleeping Beauty, this home embodies family, fantasy and adventure in their truest form. Visions are seldom what they seem, but this home did begin 'Once Upon a Dream'. Welcome, to The Aurora.

Inspiration for a mid-sized timeless single-wall dark wood floor and brown floor wet bar remodel in Philadelphia with no sink, recessed-panel cabinets, gray cabinets, wood countertops, multicolored backsplash, brick backsplash and brown countertops

Beautiful Finishes and Lighting
Example of a mid-sized transitional u-shaped dark wood floor and brown floor seated home bar design in Denver with an undermount sink, glass-front cabinets, dark wood cabinets, granite countertops, gray backsplash, metal backsplash and gray countertops
Example of a mid-sized transitional u-shaped dark wood floor and brown floor seated home bar design in Denver with an undermount sink, glass-front cabinets, dark wood cabinets, granite countertops, gray backsplash, metal backsplash and gray countertops

Mid-sized elegant galley dark wood floor and brown floor wet bar photo in Houston with an undermount sink, beaded inset cabinets, blue cabinets, soapstone countertops, mirror backsplash and black countertops

Barry A. Hyman
Example of a mid-sized classic single-wall dark wood floor and brown floor wet bar design in New York with an undermount sink, glass-front cabinets, white cabinets, solid surface countertops, mirror backsplash and gray countertops
Example of a mid-sized classic single-wall dark wood floor and brown floor wet bar design in New York with an undermount sink, glass-front cabinets, white cabinets, solid surface countertops, mirror backsplash and gray countertops

Custom pull-out shelving makes finding things a breeze.
Mid-sized transitional single-wall dark wood floor and brown floor dry bar photo in San Francisco with no sink, recessed-panel cabinets, white cabinets, quartz countertops, white backsplash, marble backsplash and white countertops
Mid-sized transitional single-wall dark wood floor and brown floor dry bar photo in San Francisco with no sink, recessed-panel cabinets, white cabinets, quartz countertops, white backsplash, marble backsplash and white countertops

Located in Old Seagrove, FL, this 1980's beach house was is steps away from the beach and a short walk from Seaside Square. Working with local general contractor, Corestruction, the existing 3 bedroom and 3 bath house was completely remodeled. Additionally, 3 more bedrooms and bathrooms were constructed over the existing garage and kitchen, staying within the original footprint. This modern coastal design focused on maximizing light and creating a comfortable and inviting home to accommodate large families vacationing at the beach. The large backyard was completely overhauled, adding a pool, limestone pavers and turf, to create a relaxing outdoor living space.

Dry bar - mid-sized galley dark wood floor and brown floor dry bar idea in Chicago with no sink, recessed-panel cabinets, white cabinets, quartz countertops, gray backsplash, glass tile backsplash and white countertops

Turned an empty, unused formal living room into a hip bourbon bar and library lounge for a couple who relocated to DFW from Louisville, KY. They wanted a place they could entertain friends or just hang out and relax with a cocktail or a good book. We added the wet bar and library shelves, and kept things modern and warm, with a wink to the prohibition era. The formerly deserted room is now their favorite spot.
Photos by Michael Hunter Photography

Inspiration for a mid-sized coastal single-wall light wood floor and brown floor wet bar remodel in New York with an undermount sink, shaker cabinets, blue cabinets, quartz countertops, gray backsplash, porcelain backsplash and white countertops

Lower level bar perfect for entertaining. The calming gray cabinetry pairs perfectly with the countertops and pendants.
Meechan Architectural Photography
Mid-Sized Brown Floor Home Bar Ideas

This vibrant scullery is adjacent to the kitchen through a cased opening, and functions as a perfect spot for additional storage, wine storage, a coffee station, and much more. Pike choose a large wall of open bookcase style shelving to cover one wall and be a great spot to store fine china, bar ware, cookbooks, etc. However, it would be very simple to add some cabinet doors if desired by the homeowner with the way these were designed.
Take note of the cabinet from wine fridge near the center of this photo, and to the left of it is actually a cabinet front dishwasher.
Cabinet color- Benjamin Moore Soot
Wine Fridge- Thermador Freedom ( https://www.fergusonshowrooms.com/product/thermador-T24UW900-custom-panel-right-hinge-1221773)
1





