Mid-Sized Ceramic Tile Laundry Room Ideas
Refine by:
Budget
Sort by:Popular Today
41 - 60 of 3,701 photos
Item 1 of 3
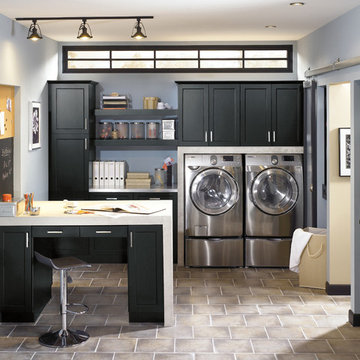
Mid-sized transitional single-wall ceramic tile and beige floor dedicated laundry room photo in Other with recessed-panel cabinets, black cabinets, stainless steel countertops, gray walls and a side-by-side washer/dryer
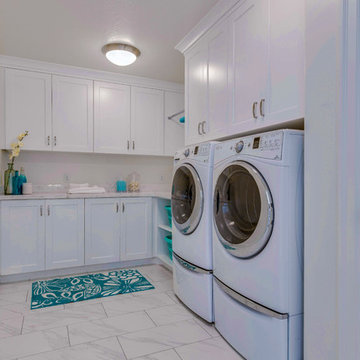
Example of a mid-sized classic ceramic tile and white floor utility room design in Salt Lake City with recessed-panel cabinets, white cabinets, marble countertops, white walls and a side-by-side washer/dryer
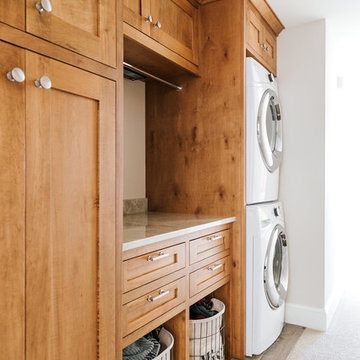
Utility room - mid-sized transitional single-wall ceramic tile and beige floor utility room idea in Minneapolis with shaker cabinets, medium tone wood cabinets, quartzite countertops, beige walls and a stacked washer/dryer

Inspiration for a mid-sized cottage single-wall ceramic tile and white floor dedicated laundry room remodel in Bridgeport with open cabinets, blue cabinets, wood countertops, gray walls, a side-by-side washer/dryer and brown countertops
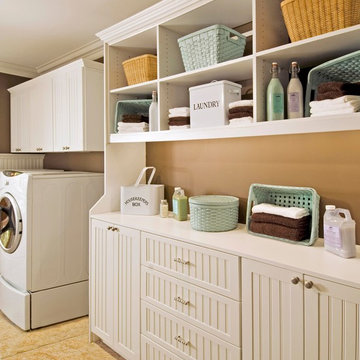
Inspiration for a mid-sized timeless single-wall ceramic tile and brown floor dedicated laundry room remodel in Orange County with recessed-panel cabinets, white cabinets, solid surface countertops, brown walls and a side-by-side washer/dryer
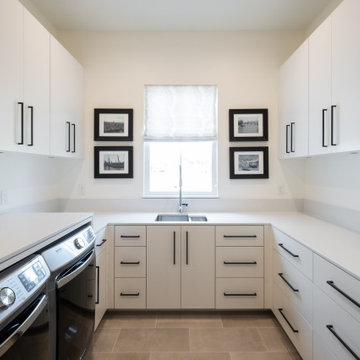
Mid-sized trendy u-shaped ceramic tile and beige floor utility room photo in Austin with an undermount sink, flat-panel cabinets, white cabinets, quartzite countertops, white backsplash, white walls, a side-by-side washer/dryer and white countertops
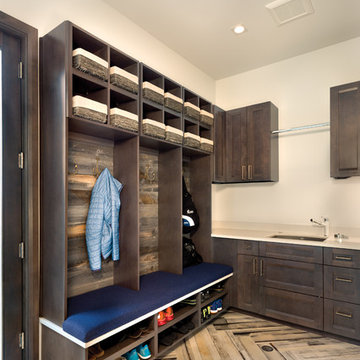
Mud room with barn wood and chevron tile.
Mid-sized eclectic u-shaped ceramic tile and beige floor utility room photo in Seattle with an undermount sink, recessed-panel cabinets, gray cabinets, quartz countertops and white walls
Mid-sized eclectic u-shaped ceramic tile and beige floor utility room photo in Seattle with an undermount sink, recessed-panel cabinets, gray cabinets, quartz countertops and white walls

Dedicated laundry room - mid-sized transitional l-shaped ceramic tile and multicolored floor dedicated laundry room idea in Atlanta with a drop-in sink, shaker cabinets, black cabinets, wood countertops, white walls and a side-by-side washer/dryer
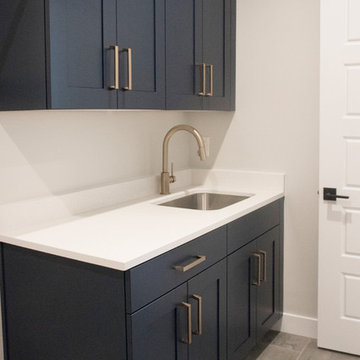
Blue Laundry Room
Mid-sized cottage single-wall ceramic tile and gray floor laundry room photo in Salt Lake City with an undermount sink, shaker cabinets, blue cabinets, quartz countertops, gray walls and a side-by-side washer/dryer
Mid-sized cottage single-wall ceramic tile and gray floor laundry room photo in Salt Lake City with an undermount sink, shaker cabinets, blue cabinets, quartz countertops, gray walls and a side-by-side washer/dryer

photo: Inspiro8
Mid-sized farmhouse galley ceramic tile and beige floor dedicated laundry room photo in Other with a farmhouse sink, flat-panel cabinets, gray cabinets, granite countertops, gray walls, a side-by-side washer/dryer and black countertops
Mid-sized farmhouse galley ceramic tile and beige floor dedicated laundry room photo in Other with a farmhouse sink, flat-panel cabinets, gray cabinets, granite countertops, gray walls, a side-by-side washer/dryer and black countertops
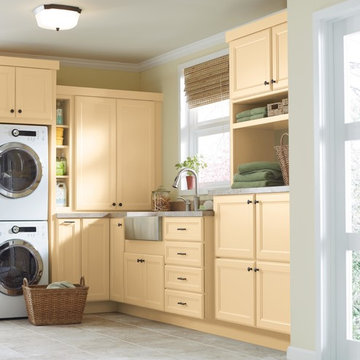
An efficient laundry room should run like a well-oiled machine. Having a designated place for everything means that routine chores become a breeze.
Martha Stewart Living Turkey Hill PureStyle cabinetry in Fortune Cookie.
Martha Stewart Living hardware in Bronze
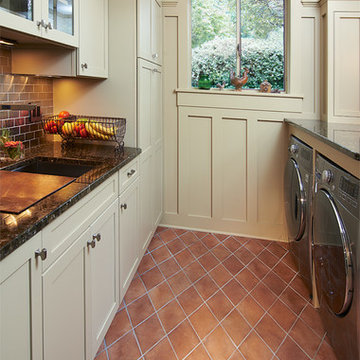
Dennis Roliff
Utility room - mid-sized craftsman galley ceramic tile and orange floor utility room idea in Cleveland with recessed-panel cabinets, beige cabinets, white walls, a side-by-side washer/dryer and granite countertops
Utility room - mid-sized craftsman galley ceramic tile and orange floor utility room idea in Cleveland with recessed-panel cabinets, beige cabinets, white walls, a side-by-side washer/dryer and granite countertops
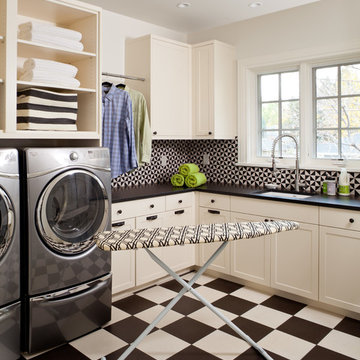
Emily Minton Redfield
Example of a mid-sized classic ceramic tile dedicated laundry room design in Denver with a drop-in sink, white cabinets, white walls and a side-by-side washer/dryer
Example of a mid-sized classic ceramic tile dedicated laundry room design in Denver with a drop-in sink, white cabinets, white walls and a side-by-side washer/dryer
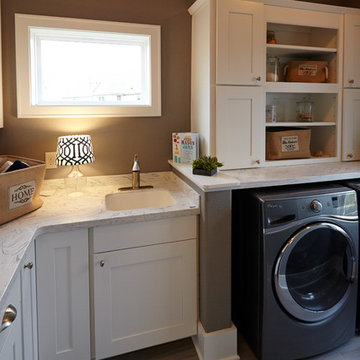
Example of a mid-sized classic l-shaped ceramic tile dedicated laundry room design in Milwaukee with a single-bowl sink, recessed-panel cabinets, white cabinets, gray walls and a side-by-side washer/dryer

Nice and Tidy Laundry in White Melamine with Shelves draws and doors and a pull out hanging rod
Mid-sized trendy l-shaped ceramic tile and gray floor utility room photo in New York with an undermount sink, flat-panel cabinets, white cabinets, granite countertops, gray walls, a stacked washer/dryer and gray countertops
Mid-sized trendy l-shaped ceramic tile and gray floor utility room photo in New York with an undermount sink, flat-panel cabinets, white cabinets, granite countertops, gray walls, a stacked washer/dryer and gray countertops
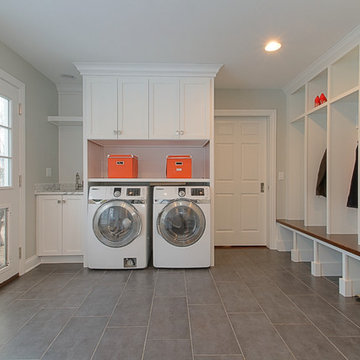
Photos by Focus-Pocus
Laundry room - mid-sized transitional ceramic tile laundry room idea in Chicago with an undermount sink, shaker cabinets, white cabinets, marble countertops, gray walls and a side-by-side washer/dryer
Laundry room - mid-sized transitional ceramic tile laundry room idea in Chicago with an undermount sink, shaker cabinets, white cabinets, marble countertops, gray walls and a side-by-side washer/dryer

Fresh, light, and stylish laundry room. Almost enough to make us actually WANT to do laundry! Almost. The shelf over the washer/dryer is also removable. Photo credit Kristen Mayfield
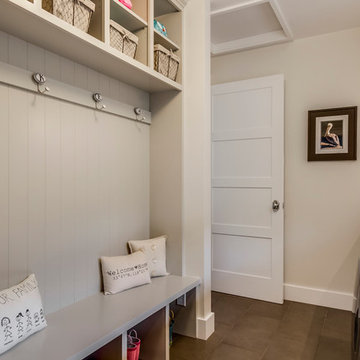
Example of a mid-sized transitional galley ceramic tile utility room design in Los Angeles with shaker cabinets, green cabinets, limestone countertops, a side-by-side washer/dryer and beige walls
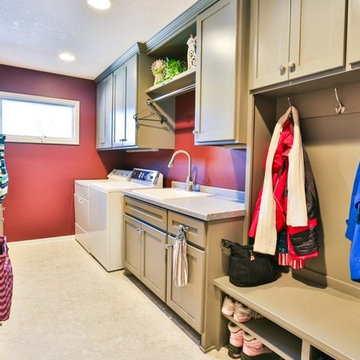
Mark Wingert
Example of a mid-sized transitional galley ceramic tile utility room design in Minneapolis with a drop-in sink, shaker cabinets, beige cabinets, granite countertops, red walls and a side-by-side washer/dryer
Example of a mid-sized transitional galley ceramic tile utility room design in Minneapolis with a drop-in sink, shaker cabinets, beige cabinets, granite countertops, red walls and a side-by-side washer/dryer
Mid-Sized Ceramic Tile Laundry Room Ideas

Laundry room with a dramatic back splash selection. The subway tiles are a deep rich blue with contrasting grout, that matches the cabinet, counter top and appliance colors. The interior designer chose a mosaic tile to help break up the white.
3





