Mid-Sized Ceramic Tile Laundry Room Ideas
Refine by:
Budget
Sort by:Popular Today
161 - 180 of 3,701 photos
Item 1 of 3
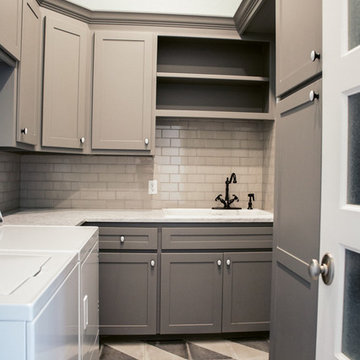
This u-shaped utility room is unique in many ways. We incorporated a double sink that was special for our client - she had fond memories of washing her babies in it and now they are all grown! To the right (out of picture) is a hanging bar for drying items and open shelving for more storage. The artisan striped floor tile really makes the room pop.

We planned a thoughtful redesign of this beautiful home while retaining many of the existing features. We wanted this house to feel the immediacy of its environment. So we carried the exterior front entry style into the interiors, too, as a way to bring the beautiful outdoors in. In addition, we added patios to all the bedrooms to make them feel much bigger. Luckily for us, our temperate California climate makes it possible for the patios to be used consistently throughout the year.
The original kitchen design did not have exposed beams, but we decided to replicate the motif of the 30" living room beams in the kitchen as well, making it one of our favorite details of the house. To make the kitchen more functional, we added a second island allowing us to separate kitchen tasks. The sink island works as a food prep area, and the bar island is for mail, crafts, and quick snacks.
We designed the primary bedroom as a relaxation sanctuary – something we highly recommend to all parents. It features some of our favorite things: a cognac leather reading chair next to a fireplace, Scottish plaid fabrics, a vegetable dye rug, art from our favorite cities, and goofy portraits of the kids.
---
Project designed by Courtney Thomas Design in La Cañada. Serving Pasadena, Glendale, Monrovia, San Marino, Sierra Madre, South Pasadena, and Altadena.
For more about Courtney Thomas Design, see here: https://www.courtneythomasdesign.com/
To learn more about this project, see here:
https://www.courtneythomasdesign.com/portfolio/functional-ranch-house-design/
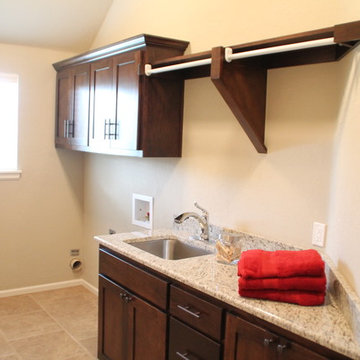
Inspiration for a mid-sized transitional single-wall ceramic tile dedicated laundry room remodel in Oklahoma City with a drop-in sink, shaker cabinets, dark wood cabinets, granite countertops, beige walls and a side-by-side washer/dryer
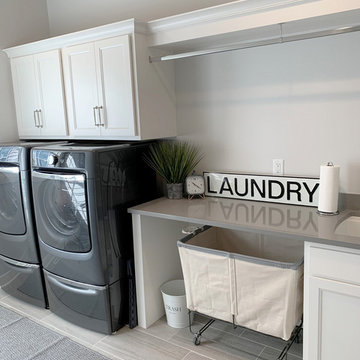
Laundry room in Bettendorf Iowa Quad Cities with painted Ivory White cabinets, front load laundry , and quartz counters. Design and materials by Village Home Stores for Kerkhoff Homes
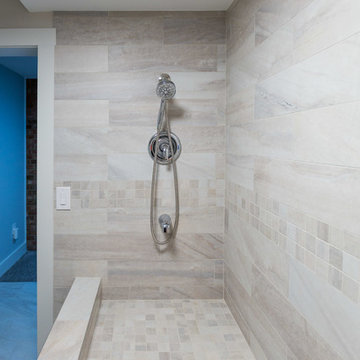
Utility room - mid-sized transitional l-shaped ceramic tile and beige floor utility room idea in DC Metro with an undermount sink, raised-panel cabinets, gray cabinets, granite countertops, beige walls, a stacked washer/dryer and multicolored countertops

Example of a mid-sized transitional single-wall ceramic tile and multicolored floor dedicated laundry room design in Austin with a drop-in sink, recessed-panel cabinets, blue cabinets, quartz countertops, white walls, a side-by-side washer/dryer and gray countertops
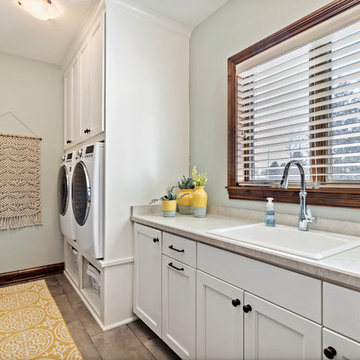
Designing new builds is like working with a blank canvas... the single best part about my job is transforming your dream house into your dream home! This modern farmhouse inspired design will create the most beautiful backdrop for all of the memories to be had in this midwestern home. I had so much fun "filling in the blanks" & personalizing this space for my client. Cheers to new beginnings!
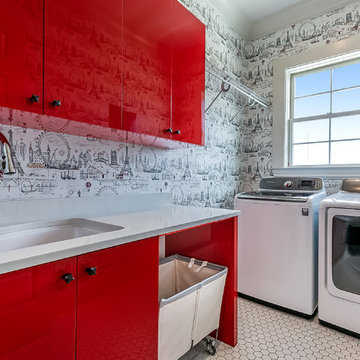
Example of a mid-sized trendy single-wall ceramic tile and white floor dedicated laundry room design in New Orleans with an undermount sink, flat-panel cabinets, red cabinets, quartz countertops, gray walls, a side-by-side washer/dryer and white countertops
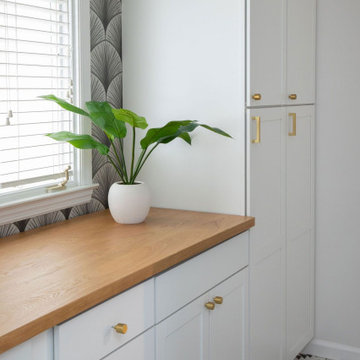
Example of a mid-sized transitional galley ceramic tile, black floor and wallpaper dedicated laundry room design in Indianapolis with shaker cabinets, white cabinets, wood countertops, black backsplash, window backsplash, white walls, a stacked washer/dryer and brown countertops
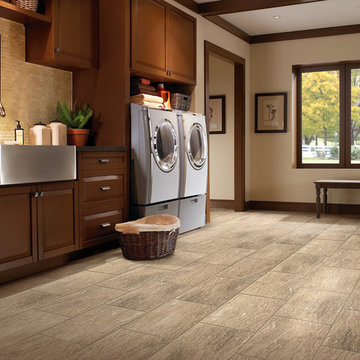
Inspiration for a mid-sized timeless galley ceramic tile and beige floor dedicated laundry room remodel in Milwaukee with a farmhouse sink, raised-panel cabinets, dark wood cabinets, soapstone countertops, beige walls and a side-by-side washer/dryer
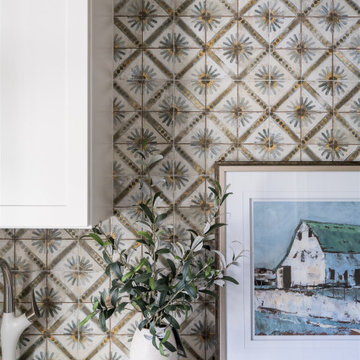
A neutral color palette punctuated by warm wood tones and large windows create a comfortable, natural environment that combines casual southern living with European coastal elegance. The 10-foot tall pocket doors leading to a covered porch were designed in collaboration with the architect for seamless indoor-outdoor living. Decorative house accents including stunning wallpapers, vintage tumbled bricks, and colorful walls create visual interest throughout the space. Beautiful fireplaces, luxury furnishings, statement lighting, comfortable furniture, and a fabulous basement entertainment area make this home a welcome place for relaxed, fun gatherings.
---
Project completed by Wendy Langston's Everything Home interior design firm, which serves Carmel, Zionsville, Fishers, Westfield, Noblesville, and Indianapolis.
For more about Everything Home, click here: https://everythinghomedesigns.com/
To learn more about this project, click here:
https://everythinghomedesigns.com/portfolio/aberdeen-living-bargersville-indiana/
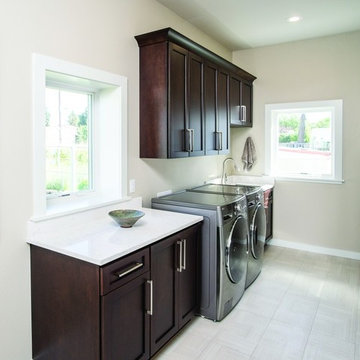
Cabinet Specialist: Emily Ludwick
Inspiration for a mid-sized contemporary single-wall ceramic tile and gray floor dedicated laundry room remodel in Other with an undermount sink, shaker cabinets, dark wood cabinets, quartz countertops, beige walls and a side-by-side washer/dryer
Inspiration for a mid-sized contemporary single-wall ceramic tile and gray floor dedicated laundry room remodel in Other with an undermount sink, shaker cabinets, dark wood cabinets, quartz countertops, beige walls and a side-by-side washer/dryer
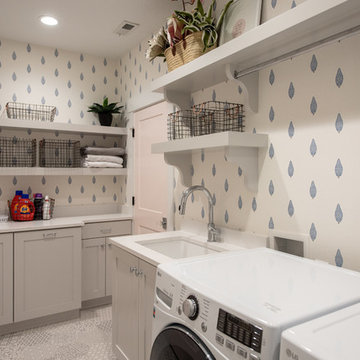
Jared Medley
Example of a mid-sized transitional l-shaped ceramic tile and white floor dedicated laundry room design in Salt Lake City with an undermount sink, shaker cabinets, white cabinets, quartzite countertops, white walls, a side-by-side washer/dryer and white countertops
Example of a mid-sized transitional l-shaped ceramic tile and white floor dedicated laundry room design in Salt Lake City with an undermount sink, shaker cabinets, white cabinets, quartzite countertops, white walls, a side-by-side washer/dryer and white countertops
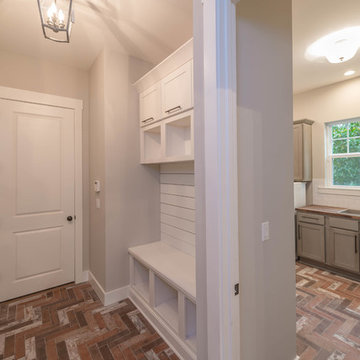
Interior, Drop Zone w/ view of Laundry Room
Inspiration for a mid-sized coastal galley ceramic tile utility room remodel in Jacksonville with white cabinets, wood countertops, gray walls, a side-by-side washer/dryer, shaker cabinets and a drop-in sink
Inspiration for a mid-sized coastal galley ceramic tile utility room remodel in Jacksonville with white cabinets, wood countertops, gray walls, a side-by-side washer/dryer, shaker cabinets and a drop-in sink
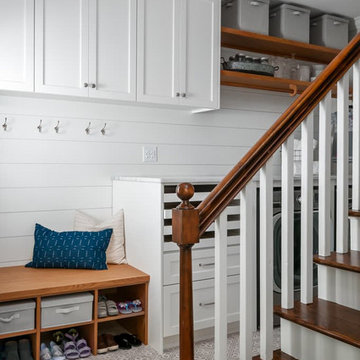
We redesigned this client’s laundry space so that it now functions as a Mudroom and Laundry. There is a place for everything including drying racks and charging station for this busy family. Now there are smiles when they walk in to this charming bright room because it has ample storage and space to work!
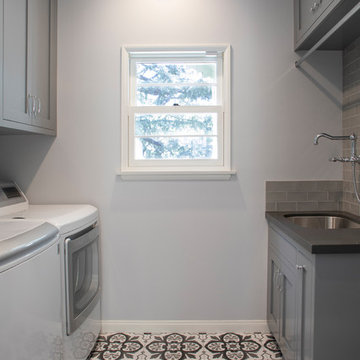
Nicole Leone
Example of a mid-sized cottage galley ceramic tile and multicolored floor dedicated laundry room design in Los Angeles with an undermount sink, shaker cabinets, gray cabinets, solid surface countertops, gray walls, a side-by-side washer/dryer and gray countertops
Example of a mid-sized cottage galley ceramic tile and multicolored floor dedicated laundry room design in Los Angeles with an undermount sink, shaker cabinets, gray cabinets, solid surface countertops, gray walls, a side-by-side washer/dryer and gray countertops
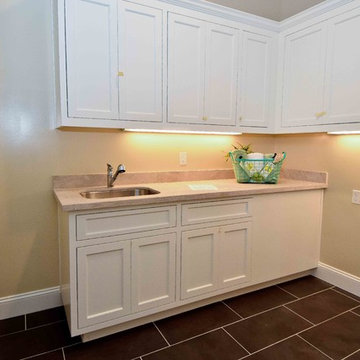
Mid-sized transitional l-shaped ceramic tile dedicated laundry room photo in San Francisco with an utility sink, white cabinets, recessed-panel cabinets, quartz countertops, beige walls and beige countertops
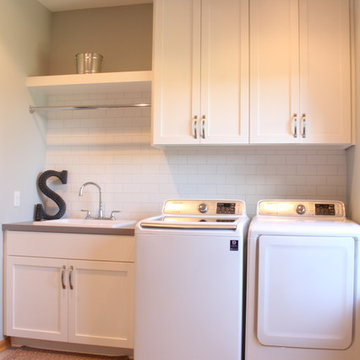
Inspiration for a mid-sized timeless u-shaped ceramic tile utility room remodel in Minneapolis with a drop-in sink, recessed-panel cabinets, white cabinets, laminate countertops, gray walls and a side-by-side washer/dryer
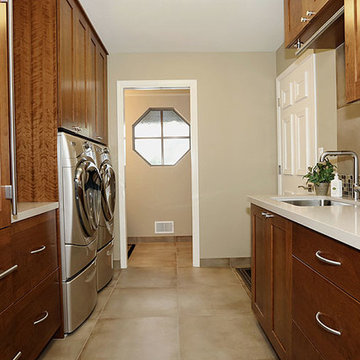
Sleek, contemporary and functional laundry room.
Example of a mid-sized classic galley ceramic tile and beige floor dedicated laundry room design in San Francisco with an undermount sink, shaker cabinets, dark wood cabinets, solid surface countertops, beige walls, a side-by-side washer/dryer and beige countertops
Example of a mid-sized classic galley ceramic tile and beige floor dedicated laundry room design in San Francisco with an undermount sink, shaker cabinets, dark wood cabinets, solid surface countertops, beige walls, a side-by-side washer/dryer and beige countertops
Mid-Sized Ceramic Tile Laundry Room Ideas
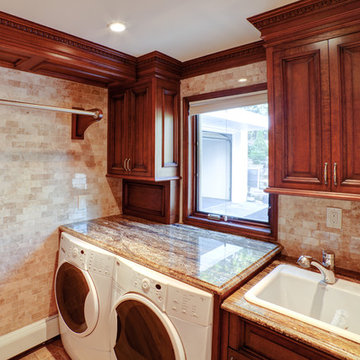
Inspiration for a mid-sized timeless single-wall ceramic tile and multicolored floor dedicated laundry room remodel in New York with raised-panel cabinets, dark wood cabinets, beige walls, a side-by-side washer/dryer, a drop-in sink, granite countertops and multicolored countertops
9





