Mid-Sized Concrete Fiberboard Exterior Home Ideas
Refine by:
Budget
Sort by:Popular Today
81 - 100 of 11,576 photos
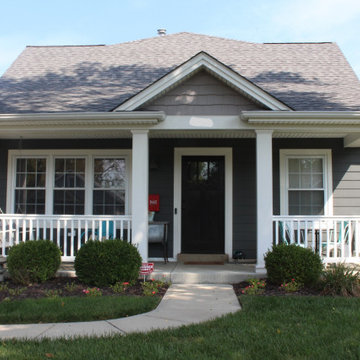
This beautiful dark gray home was remodeled with Iron Gray James Hardie siding and Arctic White trim. 7" cedarmill lap and shingle siding was used to create a more aesthetically interesting exterior. The white columns and porch ceilings added another level of curb appeal to this stunning home.
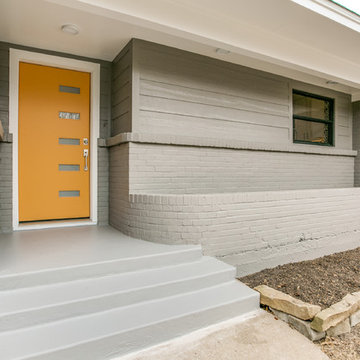
Color punch for a modern mid century remodel in popular East Dallas.
Inspiration for a mid-sized mid-century modern gray one-story concrete fiberboard exterior home remodel in Dallas
Inspiration for a mid-sized mid-century modern gray one-story concrete fiberboard exterior home remodel in Dallas
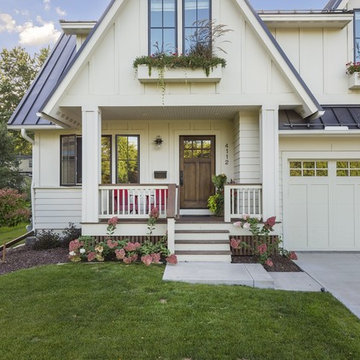
Inspiration for a mid-sized farmhouse white two-story concrete fiberboard exterior home remodel in Minneapolis with a metal roof
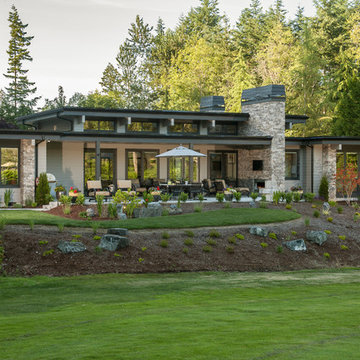
Mid-sized trendy gray one-story concrete fiberboard exterior home photo in Seattle with a mixed material roof
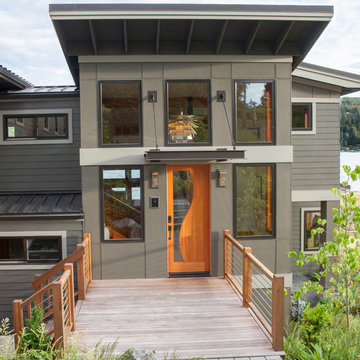
Inspiration for a mid-sized contemporary gray split-level concrete fiberboard exterior home remodel in Seattle
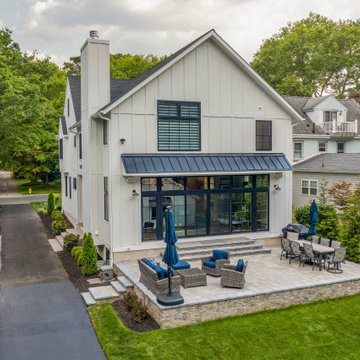
Mid-sized farmhouse white two-story concrete fiberboard exterior home idea in Philadelphia with a mixed material roof
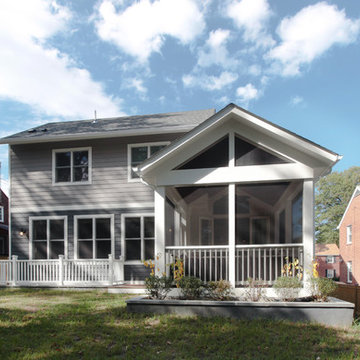
EnviroHomeDesign LLC
Mid-sized transitional gray two-story concrete fiberboard gable roof photo in DC Metro
Mid-sized transitional gray two-story concrete fiberboard gable roof photo in DC Metro
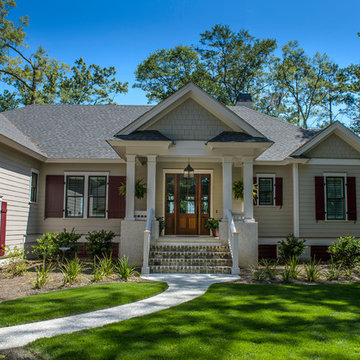
Perfect cottage home in the South Carolina LowCountry, complete with welcoming front porch and all the details you'd expect from a Custom Home Builder, such as Coastal Signature Homes.
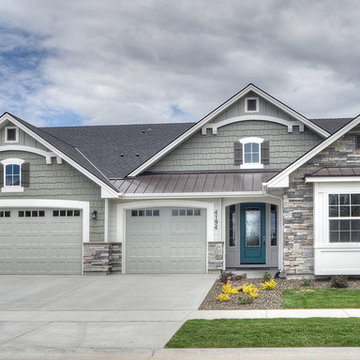
Kevin Wood
Inspiration for a mid-sized transitional gray two-story concrete fiberboard gable roof remodel in Boise
Inspiration for a mid-sized transitional gray two-story concrete fiberboard gable roof remodel in Boise
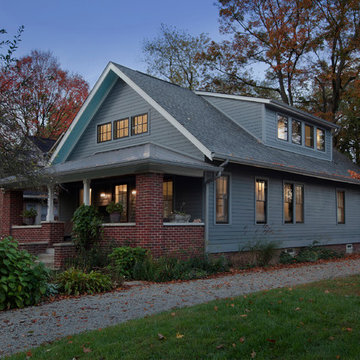
Rebuilt Craftsman-style home fits with character, scale, and charm of the existing neighborhood streetscape - Architecture/Interior Design/Renderings/Photography: HAUS | Architecture - Construction Management: WERK | Building Modern
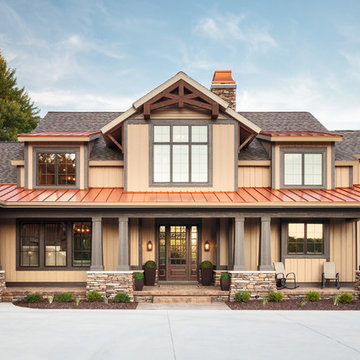
The Musgrove features clean lines and beautiful symmetry. The inviting drive welcomes homeowners and guests to a front entrance flanked by columns and stonework. The main level foyer leads to a spacious sitting area, whose hearth is shared by the open dining room and kitchen. Multiple doorways give access to a sunroom and outdoor living spaces. Also on the main floor is the master suite. Upstairs, there is room for three additional bedrooms and two full baths.
Photographer: Brad Gillette
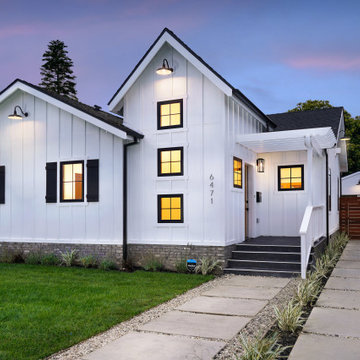
Example of a mid-sized country white one-story concrete fiberboard exterior home design in Los Angeles with a shingle roof
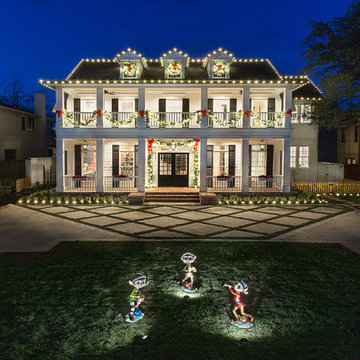
This Colonial style home is lit up with festive holiday cheer. With the lights on the wreaths and garland to the elf making music in the lawn this home shines through the night. Designed and installed by Landmark Design Co and Photographed by Vernon Wentz of Ad Imagery
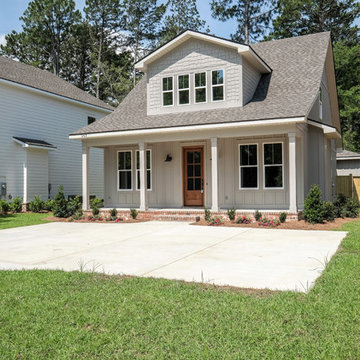
Jon Hauge of Hauge Photography
Mid-sized farmhouse gray two-story concrete fiberboard exterior home photo in New Orleans with a shingle roof
Mid-sized farmhouse gray two-story concrete fiberboard exterior home photo in New Orleans with a shingle roof
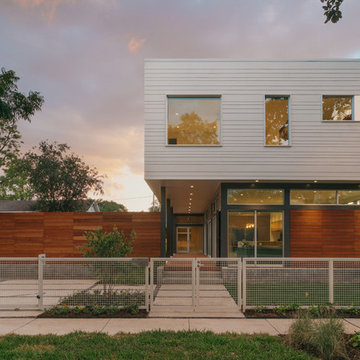
Located in the Houston Heights, the Waverly Residence is a modern home on an established street of two story homes boasting front porch typologies. The family’s desire for privacy resulted in a porch that rotates to internalize most of its function while still addressing the street. For this active family, yard activity and it’s visibility from within the home emerged as a priority for approaching the building’s relationship to the lot. Justifying the building mass to the Northern half of the site reinforces the scale of the design to the surrounding buildings and creates a large southern yard dedicated to play and brisket (is a Texas house a house without a barbeque?).
The ground floor is clad in metal panel and a wood rainscreen that peels away from the structure to become both a fence and an entry threshold, blending the registration between the yard's privacy enclosure and the building skin. Variable width fiber-cement siding clads the second floor as a nod to the neighborhood vernacular. The pool and outdoor kitchen sit at the center of the yard, forming an island that divides the open play from private vehicular access at the alley.
Photo by Benjamin Hill Photography
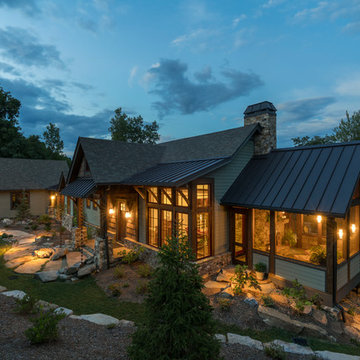
Kevin Meechan
Mid-sized rustic green two-story concrete fiberboard gable roof idea in Other
Mid-sized rustic green two-story concrete fiberboard gable roof idea in Other
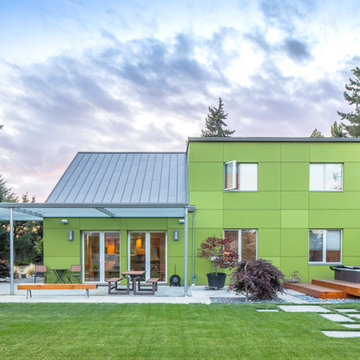
Photo: Poppi Photography
The North House is an eclectic, playful, monochromatic two-tone, with modern styling. This cheerful 1900sf Pacific Northwest home was designed for a young active family. Bright and roomy, the floor plan includes 3 bedrooms, 2.5 baths, a large vaulted great room, a second story loft with 2 bedrooms and 1 bath, a first floor master suite, and a flexible “away room”.
Every square inch of this home was optimized in the design stage for flexible spaces with convenient traffic flow, and excellent storage - all within a modest footprint.
The generous covered outdoor areas extend the living spaces year-round and provide geometric grace to a classic gable roof.
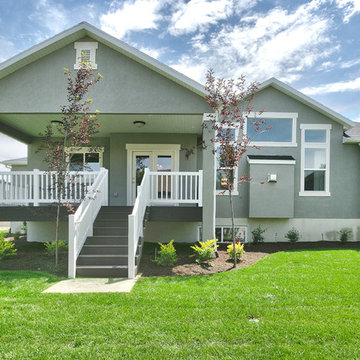
Large deck on this Legato in Layton, Utah by Symphony Homes
Mid-sized arts and crafts gray one-story concrete fiberboard exterior home photo in Salt Lake City with a shingle roof
Mid-sized arts and crafts gray one-story concrete fiberboard exterior home photo in Salt Lake City with a shingle roof
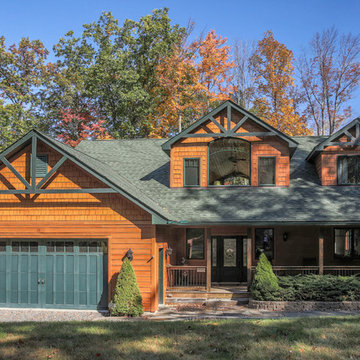
David Clauss Photography
Example of a mid-sized arts and crafts brown two-story concrete fiberboard gable roof design in Other
Example of a mid-sized arts and crafts brown two-story concrete fiberboard gable roof design in Other
Mid-Sized Concrete Fiberboard Exterior Home Ideas

Inspiration for a mid-sized farmhouse white one-story concrete fiberboard and board and batten exterior home remodel in Austin with a metal roof and a black roof
5





