Mid-Sized Concrete Floor Basement Ideas
Refine by:
Budget
Sort by:Popular Today
21 - 40 of 652 photos
Item 1 of 3
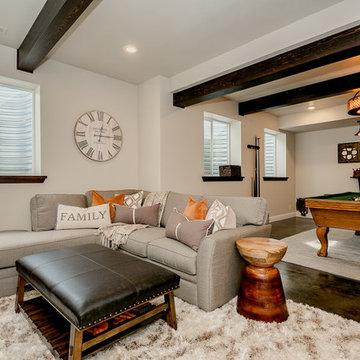
This family wanted a "hang out" space for their teenagers. We included faux beams, concrete stained flooring and claw-foot pool table to give this space a rustic charm. We finished it off with a cozy shag rug, contemporary decor and warm gray walls to include a little contemporary touch.
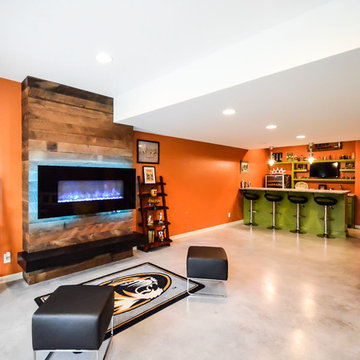
Basement - mid-sized modern walk-out concrete floor basement idea in Kansas City with orange walls and a ribbon fireplace

Mid-sized minimalist underground concrete floor and gray floor basement photo in Salt Lake City with white walls, a standard fireplace and a tile fireplace
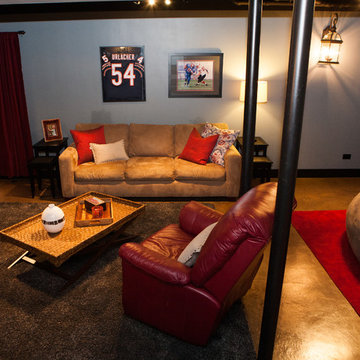
www.316photos.com
Mid-sized transitional underground concrete floor and brown floor basement photo in Chicago with gray walls
Mid-sized transitional underground concrete floor and brown floor basement photo in Chicago with gray walls
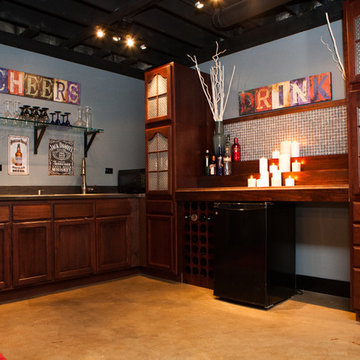
www.316photos.com
Basement - mid-sized transitional underground concrete floor and orange floor basement idea in Chicago with gray walls
Basement - mid-sized transitional underground concrete floor and orange floor basement idea in Chicago with gray walls
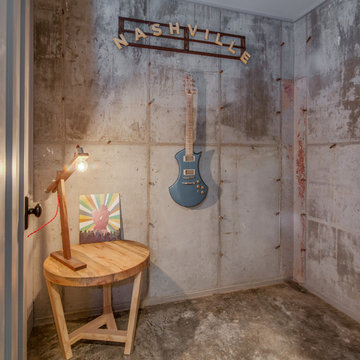
Basement - mid-sized contemporary walk-out concrete floor basement idea in Nashville with gray walls
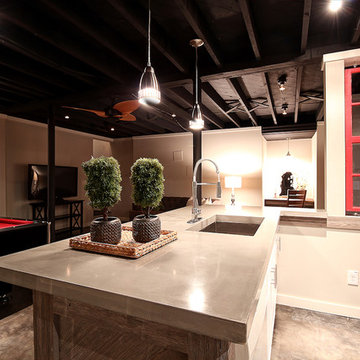
Basement & In-Law Suite Renovation in Smyrna Ga
Basement - mid-sized modern walk-out concrete floor and brown floor basement idea in Atlanta with beige walls
Basement - mid-sized modern walk-out concrete floor and brown floor basement idea in Atlanta with beige walls
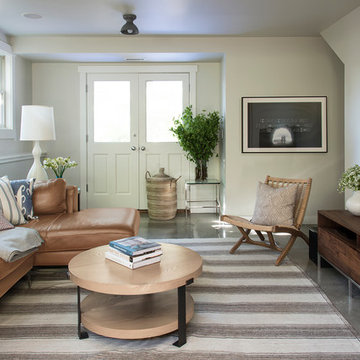
Andy Beers
Inspiration for a mid-sized scandinavian walk-out concrete floor and gray floor basement remodel in Seattle with gray walls
Inspiration for a mid-sized scandinavian walk-out concrete floor and gray floor basement remodel in Seattle with gray walls
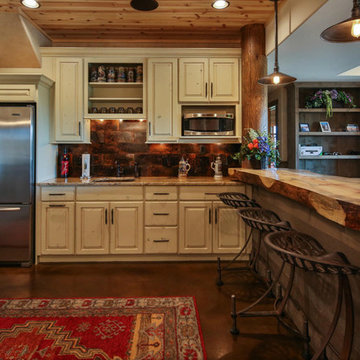
Basement Kitchen Area
Inspiration for a mid-sized rustic walk-out concrete floor basement remodel in Atlanta with beige walls
Inspiration for a mid-sized rustic walk-out concrete floor basement remodel in Atlanta with beige walls

kathy peden photography
Example of a mid-sized urban walk-out concrete floor and beige floor basement design in Denver with gray walls and no fireplace
Example of a mid-sized urban walk-out concrete floor and beige floor basement design in Denver with gray walls and no fireplace
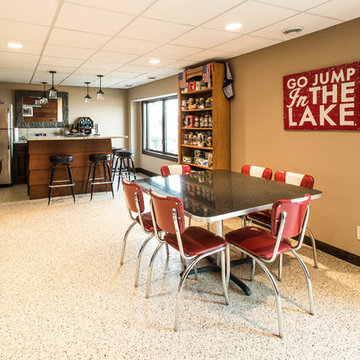
Inspiration for a mid-sized industrial walk-out concrete floor basement remodel in Minneapolis with beige walls
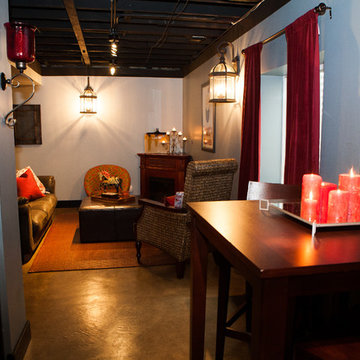
www.316photos.com
Inspiration for a mid-sized transitional underground concrete floor and gray floor basement remodel in Chicago with gray walls
Inspiration for a mid-sized transitional underground concrete floor and gray floor basement remodel in Chicago with gray walls
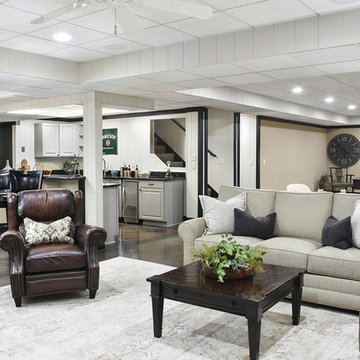
Basement - mid-sized traditional underground concrete floor and gray floor basement idea in Atlanta with beige walls and no fireplace
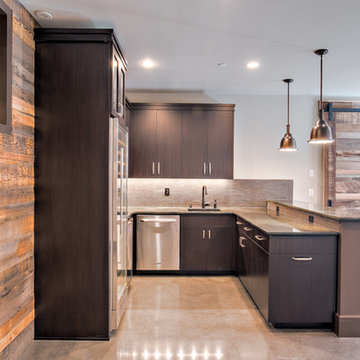
Example of a mid-sized transitional walk-out concrete floor basement design in Seattle with gray walls and no fireplace
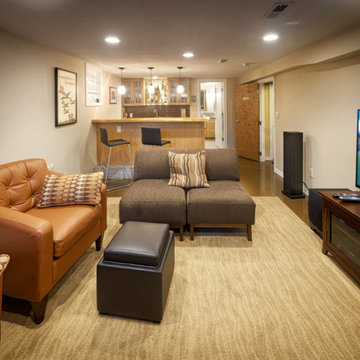
Jerome hart Photography
Example of a mid-sized classic underground concrete floor basement design in Portland with beige walls
Example of a mid-sized classic underground concrete floor basement design in Portland with beige walls
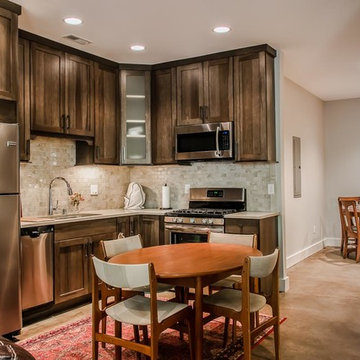
A country farmhouse design with contemporary touches. Mother-in-law living area downstairs. Cable railings flank the staircases to both the daylight basement, and upstairs bedrooms and bath. The daylight, walk-out basement features a spacious, separate living area with complete kitchen and stained concrete floors.
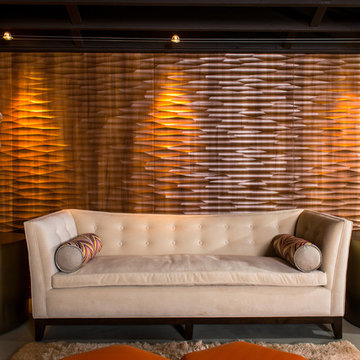
Steve Tauge Studios
Basement - mid-sized 1960s underground concrete floor basement idea in Other with a tile fireplace and beige walls
Basement - mid-sized 1960s underground concrete floor basement idea in Other with a tile fireplace and beige walls
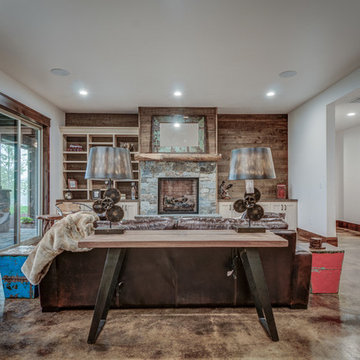
Arne Loren
Basement - mid-sized rustic walk-out concrete floor basement idea in Seattle with white walls, a standard fireplace and a stone fireplace
Basement - mid-sized rustic walk-out concrete floor basement idea in Seattle with white walls, a standard fireplace and a stone fireplace
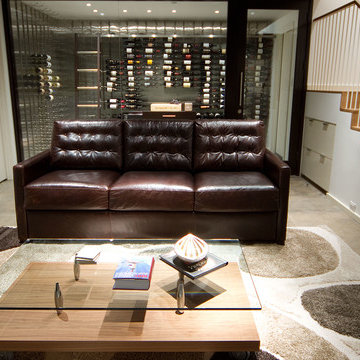
Basement - mid-sized modern underground concrete floor basement idea in Dallas with gray walls and no fireplace
Mid-Sized Concrete Floor Basement Ideas
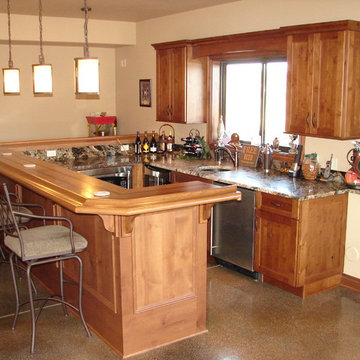
Wet Bar design and photography by Jennifer Hayes with Castle Kitchens and Interiors
Inspiration for a mid-sized transitional walk-out concrete floor basement remodel in Denver with beige walls
Inspiration for a mid-sized transitional walk-out concrete floor basement remodel in Denver with beige walls
2





