Mid-Sized Contemporary Laundry Room Ideas
Refine by:
Budget
Sort by:Popular Today
121 - 140 of 3,121 photos
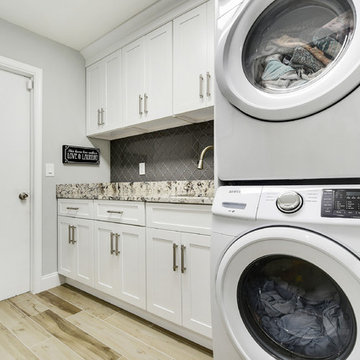
Clean, crisp spacious laundry room. Who wouldn't feel good doing chores in here?
Mid-sized trendy galley ceramic tile and gray floor dedicated laundry room photo in Miami with an undermount sink, shaker cabinets, white cabinets, granite countertops, gray walls, a stacked washer/dryer and multicolored countertops
Mid-sized trendy galley ceramic tile and gray floor dedicated laundry room photo in Miami with an undermount sink, shaker cabinets, white cabinets, granite countertops, gray walls, a stacked washer/dryer and multicolored countertops
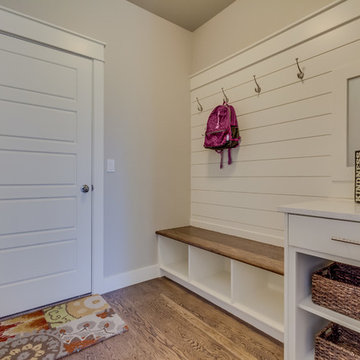
Wall Color: HC-172 Revere Pewter
Trim: Sherwin Williams SW7566 Westhighland White
Flooring: Hardwood White Oak Coffee
Mid-sized trendy light wood floor laundry room photo in Boise
Mid-sized trendy light wood floor laundry room photo in Boise
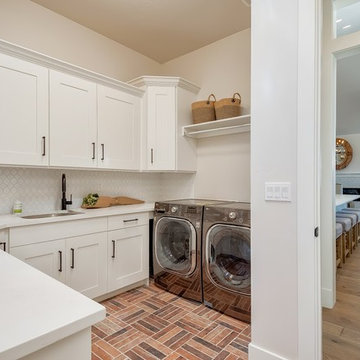
Mid-sized trendy l-shaped brick floor and multicolored floor utility room photo in Boise with an undermount sink, shaker cabinets, white cabinets, solid surface countertops, beige walls, a side-by-side washer/dryer and white countertops
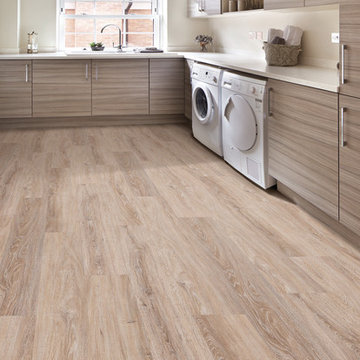
Example of a mid-sized trendy l-shaped light wood floor and beige floor dedicated laundry room design in Tampa with a drop-in sink, flat-panel cabinets, light wood cabinets, quartz countertops, beige walls, a side-by-side washer/dryer and beige countertops
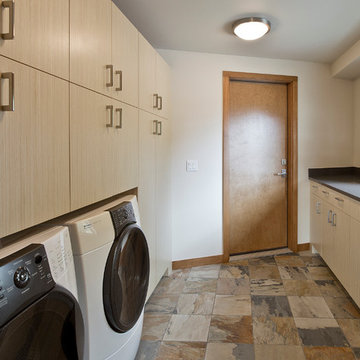
Architect: Grouparchitect
Contractor: Lochwood Lozier Custom Construction
Photography: Michael Walmsley
Utility room - mid-sized contemporary galley slate floor utility room idea in Seattle with an undermount sink, flat-panel cabinets, light wood cabinets, quartz countertops, white walls and a side-by-side washer/dryer
Utility room - mid-sized contemporary galley slate floor utility room idea in Seattle with an undermount sink, flat-panel cabinets, light wood cabinets, quartz countertops, white walls and a side-by-side washer/dryer
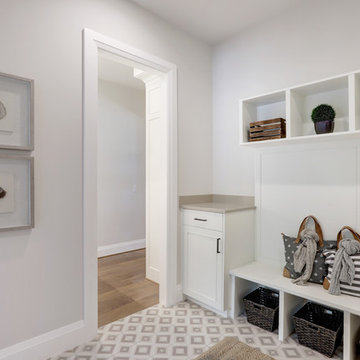
Laundry room - mid-sized contemporary galley multicolored floor laundry room idea in Seattle with a drop-in sink, recessed-panel cabinets, white cabinets, gray walls and gray countertops
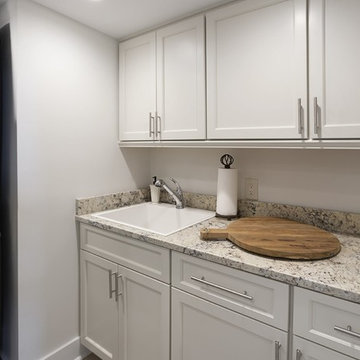
Inspiration for a mid-sized contemporary single-wall medium tone wood floor utility room remodel in Charleston with recessed-panel cabinets, white cabinets, granite countertops, gray walls and a stacked washer/dryer
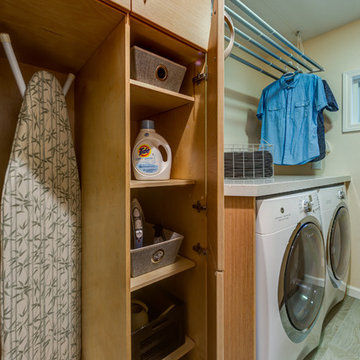
Treve Johnson Photography
Inspiration for a mid-sized contemporary galley laminate floor dedicated laundry room remodel in San Francisco with flat-panel cabinets, quartz countertops and light wood cabinets
Inspiration for a mid-sized contemporary galley laminate floor dedicated laundry room remodel in San Francisco with flat-panel cabinets, quartz countertops and light wood cabinets
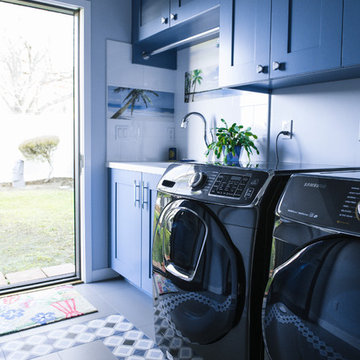
Detailed geometric patterned tiles add playfulness to this laundry room
Inspiration for a mid-sized contemporary galley ceramic tile and multicolored floor dedicated laundry room remodel in San Diego with an undermount sink, shaker cabinets, blue cabinets and blue walls
Inspiration for a mid-sized contemporary galley ceramic tile and multicolored floor dedicated laundry room remodel in San Diego with an undermount sink, shaker cabinets, blue cabinets and blue walls
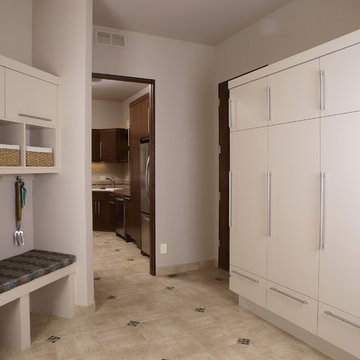
custom master bedroom white melamine closet with full body porcelain tile floors and decorative cut-in
Mid-sized trendy l-shaped porcelain tile and beige floor utility room photo in Denver with a drop-in sink, flat-panel cabinets, dark wood cabinets and white walls
Mid-sized trendy l-shaped porcelain tile and beige floor utility room photo in Denver with a drop-in sink, flat-panel cabinets, dark wood cabinets and white walls
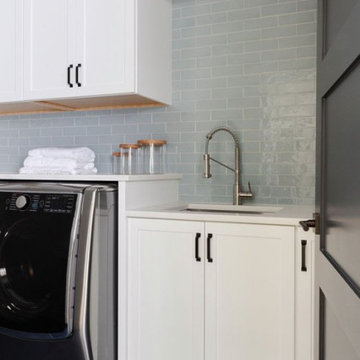
When our clients approached us about this project, they had a large vacant lot and a set of architectural plans in hand, and they needed our help to envision the interior of their dream home. As a busy family with young kids, they relied on KMI to help identify a design style that suited both of them and served their family's needs and lifestyle. One of the biggest challenges of the project was finding ways to blend their varying aesthetic desires, striking just the right balance between bright and cheery and rustic and moody. We also helped develop the exterior color scheme and material selections to ensure the interior and exterior of the home were cohesive and spoke to each other. With this project being a new build, there was not a square inch of the interior that KMI didn't touch.
In our material selections throughout the home, we sought to draw on the surrounding nature as an inspiration. The home is situated on a large lot with many large pine trees towering above. The goal was to bring some natural elements inside and make the house feel like it fits in its rustic setting. It was also a goal to create a home that felt inviting, warm, and durable enough to withstand all the life a busy family would throw at it. Slate tile floors, quartz countertops made to look like cement, rustic wood accent walls, and ceramic tiles in earthy tones are a few of the ways this was achieved.
There are so many things to love about this home, but we're especially proud of the way it all came together. The mix of materials, like iron, stone, and wood, helps give the home character and depth and adds warmth to some high-contrast black and white designs throughout the home. Anytime we do something truly unique and custom for a client, we also get a bit giddy, and the light fixture above the dining room table is a perfect example of that. A labor of love and the collaboration of design ideas between our client and us produced the one-of-a-kind fixture that perfectly fits this home. Bringing our client's dreams and visions to life is what we love most about being designers, and this project allowed us to do just that.
---
Project designed by interior design studio Kimberlee Marie Interiors. They serve the Seattle metro area including Seattle, Bellevue, Kirkland, Medina, Clyde Hill, and Hunts Point.
For more about Kimberlee Marie Interiors, see here: https://www.kimberleemarie.com/
To learn more about this project, see here
https://www.kimberleemarie.com/ravensdale-new-build
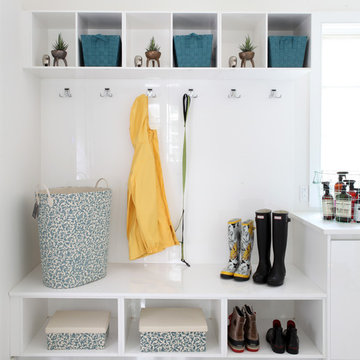
Critical to the organization of any home, a spacious coatrack and cubbies adjacent to both the garage and the pool deck. Tom Grimes Photography
Example of a mid-sized trendy single-wall marble floor and white floor utility room design in Other with flat-panel cabinets, white cabinets, quartz countertops and white walls
Example of a mid-sized trendy single-wall marble floor and white floor utility room design in Other with flat-panel cabinets, white cabinets, quartz countertops and white walls

Down the hall, storage was key in designing this lively laundry room. Custom wall cabinets, shelves, and quartz countertop were great storage options that allowed plentiful organization when folding, placing, or storing laundry. Fun, cheerful, patterned floor tile and full wall glass backsplash make a statement all on its own and makes washing not such a bore. .
Budget analysis and project development by: May Construction
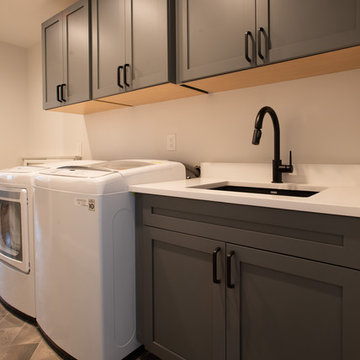
Darker gray cabinetry makes this laundry room look clean and modern.
Project designed by Denver, Colorado interior design Margarita Bravo. She serves Denver as well as surrounding areas such as Cherry Hills Village, Englewood, Greenwood Village, and Bow Mar.
For more about MARGARITA BRAVO, click here: https://www.margaritabravo.com/
To learn more about this project, click here: https://www.margaritabravo.com/portfolio/colorado-nature-inspired-getaway/
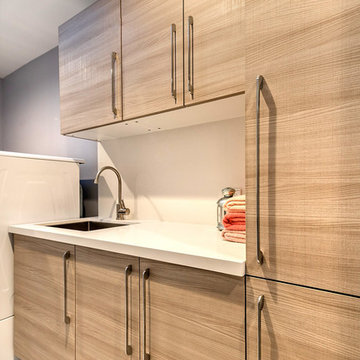
Laundry room cabinets from Aran Cucine's Mia collection in Tafira Elm Tranche.
We profiled this home and it's owner on our blog: http://europeancabinets.com/efficient-modern-home-design-traditional-comforts/
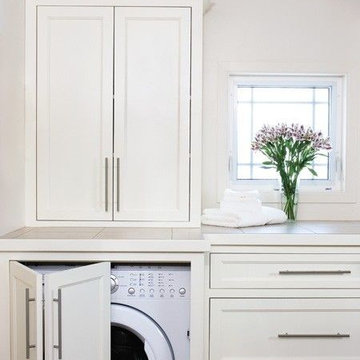
Washing, cleaning and organizing is something we all have to do whether we want to or not. I am impressed with all of the design solutions these designers have created to make the task of doing laundry something just a little more special to look at. http://www.pinterest.com/pin/198088083582218069/
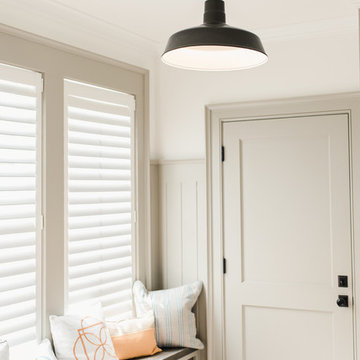
Mid-sized trendy brick floor and red floor laundry room photo in Jacksonville with recessed-panel cabinets, white cabinets, granite countertops, white walls and a side-by-side washer/dryer
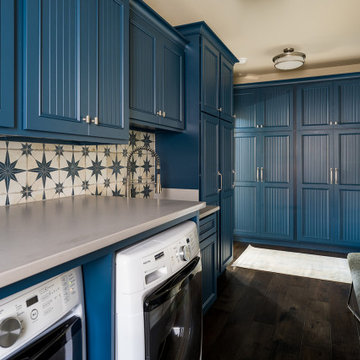
We closed off the open formal dining room, so it became a den with artistic barn doors, which created a more private entrance/foyer. We removed the wall between the kitchen and living room, including the fireplace, to create a great room. We also closed off an open staircase to build a wall with a dual focal point — it accommodates the TV and fireplace. We added a double-wide slider to the sunroom turning it into a happy play space that connects indoor and outdoor living areas.
We reduced the size of the entrance to the powder room to create mudroom lockers. The kitchen was given a double island to fit the family’s cooking and entertaining needs, and we used a balance of warm (e.g., beautiful blue cabinetry in the kitchen) and cool colors to add a happy vibe to the space. Our design studio chose all the furnishing and finishes for each room to enhance the space's final look.
Builder Partner – Parsetich Custom Homes
Photographer - Sarah Shields
---
Project completed by Wendy Langston's Everything Home interior design firm, which serves Carmel, Zionsville, Fishers, Westfield, Noblesville, and Indianapolis.
For more about Everything Home, click here: https://everythinghomedesigns.com/
To learn more about this project, click here:
https://everythinghomedesigns.com/portfolio/hard-working-haven/
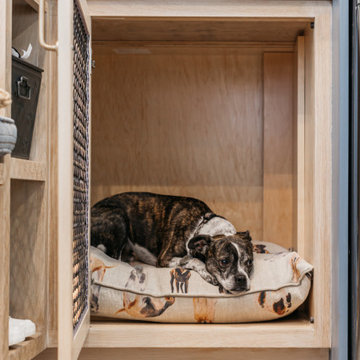
We reimagined a closed-off room as a mighty mudroom with a pet spa for the Pasadena Showcase House of Design 2020. It features a dog bath with Japanese tile and a dog-bone drain, storage for the kids’ gear, a dog kennel, a wi-fi enabled washer/dryer, and a steam closet.
---
Project designed by Courtney Thomas Design in La Cañada. Serving Pasadena, Glendale, Monrovia, San Marino, Sierra Madre, South Pasadena, and Altadena.
For more about Courtney Thomas Design, click here: https://www.courtneythomasdesign.com/
To learn more about this project, click here:
https://www.courtneythomasdesign.com/portfolio/pasadena-showcase-pet-friendly-mudroom/
Mid-Sized Contemporary Laundry Room Ideas
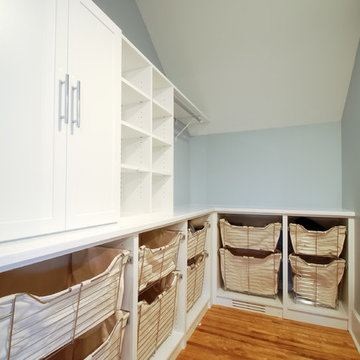
Mid-sized trendy l-shaped light wood floor dedicated laundry room photo in Minneapolis with shaker cabinets, white cabinets, laminate countertops and gray walls
7





