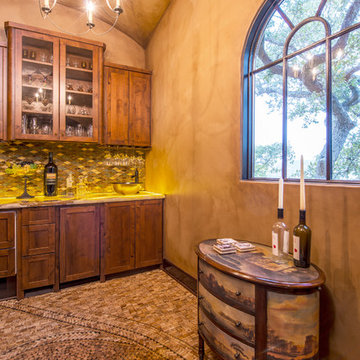Mid-Sized Cork Floor Home Bar Ideas
Refine by:
Budget
Sort by:Popular Today
1 - 20 of 43 photos
Item 1 of 3
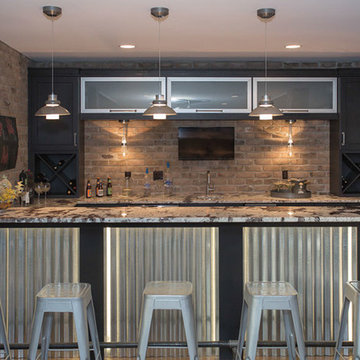
Greg Grupenhof
Home bar - mid-sized modern cork floor home bar idea in Cincinnati with granite countertops
Home bar - mid-sized modern cork floor home bar idea in Cincinnati with granite countertops
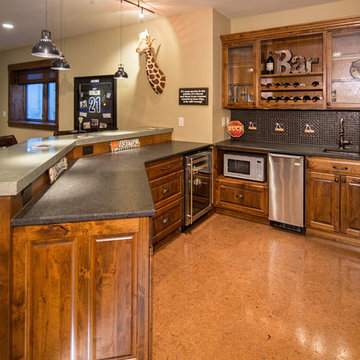
Example of a mid-sized urban cork floor wet bar design in Other with an undermount sink, shaker cabinets, dark wood cabinets and concrete countertops
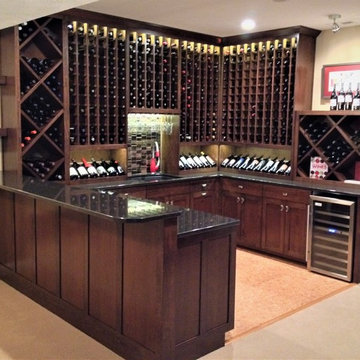
This Custom Wine Bar is completed with built in showcase space for vintage finds to your everyday wine storage. Every detail was given a dark stain to match a vintage wine barrel along with custom lighting to enhance the space. Contact us today to see what we can do for you!
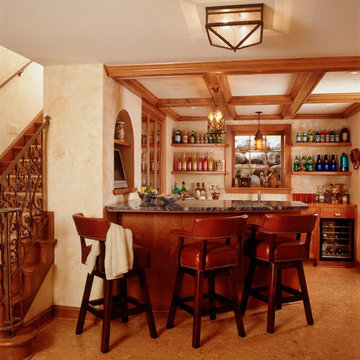
MA Peterson
www.mapeterson.com
Seated home bar - mid-sized transitional l-shaped cork floor seated home bar idea in Minneapolis with a drop-in sink, open cabinets, medium tone wood cabinets, granite countertops and beige backsplash
Seated home bar - mid-sized transitional l-shaped cork floor seated home bar idea in Minneapolis with a drop-in sink, open cabinets, medium tone wood cabinets, granite countertops and beige backsplash
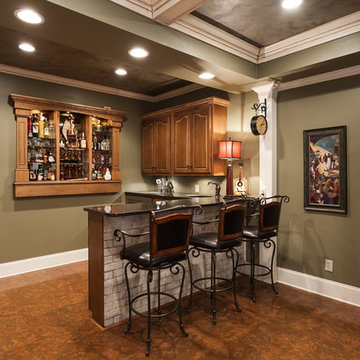
Inspiration for a mid-sized timeless l-shaped cork floor and brown floor bar cart remodel in Los Angeles with an undermount sink, raised-panel cabinets, medium tone wood cabinets and granite countertops
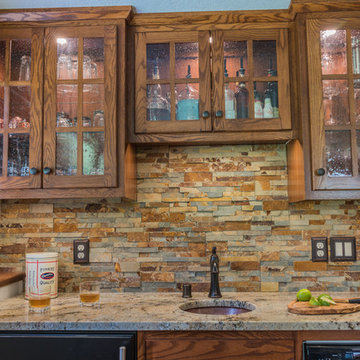
Wet bar - mid-sized traditional single-wall cork floor and brown floor wet bar idea in Minneapolis with no sink, recessed-panel cabinets, medium tone wood cabinets, granite countertops, multicolored backsplash and stone tile backsplash
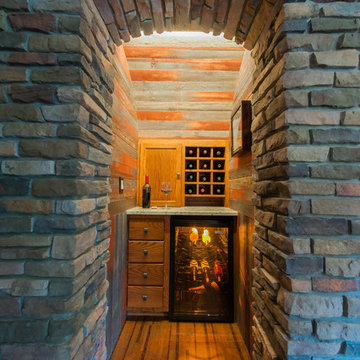
Inspiration for a mid-sized timeless single-wall cork floor and brown floor home bar remodel in Minneapolis with no sink, recessed-panel cabinets, medium tone wood cabinets, granite countertops and multicolored backsplash

Cabinet styles match the cabinets throughout the home. This new Home Bar has an eyebrow iron gate entry to match the architecture of the rest of the home.
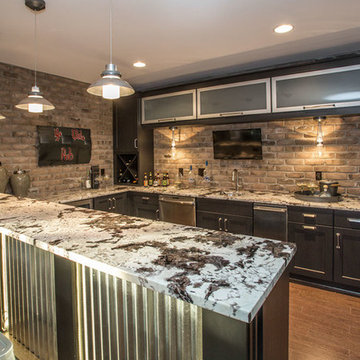
Greg Grupenhof
Example of a mid-sized minimalist galley cork floor wet bar design in Cincinnati with an undermount sink, glass-front cabinets, black cabinets, granite countertops, beige backsplash and brick backsplash
Example of a mid-sized minimalist galley cork floor wet bar design in Cincinnati with an undermount sink, glass-front cabinets, black cabinets, granite countertops, beige backsplash and brick backsplash
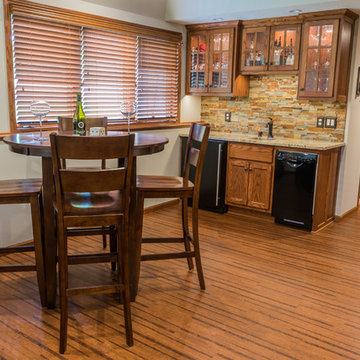
Mid-sized elegant single-wall cork floor and brown floor wet bar photo in Minneapolis with an undermount sink, recessed-panel cabinets, medium tone wood cabinets, granite countertops, multicolored backsplash and stone tile backsplash
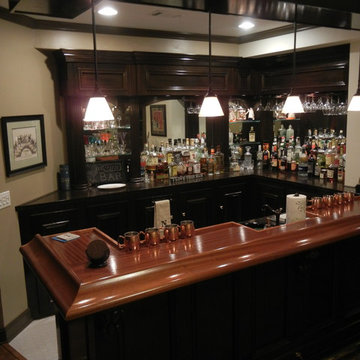
Example of a mid-sized classic u-shaped cork floor and brown floor wet bar design in Atlanta with a drop-in sink, recessed-panel cabinets, dark wood cabinets, wood countertops, mosaic tile backsplash and brown countertops
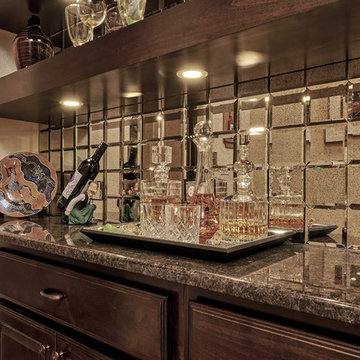
Details. Details.
Wet bar - mid-sized traditional galley cork floor and beige floor wet bar idea in Other with an undermount sink, glass-front cabinets, dark wood cabinets, quartz countertops, multicolored backsplash, glass tile backsplash and brown countertops
Wet bar - mid-sized traditional galley cork floor and beige floor wet bar idea in Other with an undermount sink, glass-front cabinets, dark wood cabinets, quartz countertops, multicolored backsplash, glass tile backsplash and brown countertops
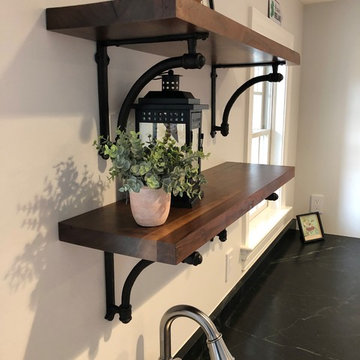
Convenient sink and counter top combination with gray cabinetry/drawers, silver accents, black granite counter top and drop-in sink. Additionally, custom wooden shelving added above the sink providing a decorative appeal.
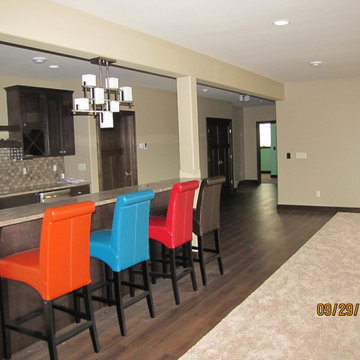
Lower level bar with sink and dishwasher.
Seated home bar - mid-sized traditional galley cork floor seated home bar idea in Other with an undermount sink, shaker cabinets, dark wood cabinets, granite countertops, brown backsplash and ceramic backsplash
Seated home bar - mid-sized traditional galley cork floor seated home bar idea in Other with an undermount sink, shaker cabinets, dark wood cabinets, granite countertops, brown backsplash and ceramic backsplash
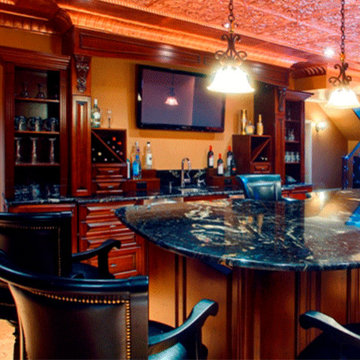
Seated home bar - mid-sized traditional single-wall cork floor seated home bar idea in Toronto with an undermount sink, raised-panel cabinets, dark wood cabinets and granite countertops
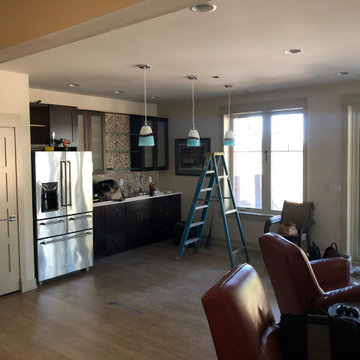
Wet bar in walkout basement featuring 3D aspen leaf ceramic tile.
Inspiration for a mid-sized modern single-wall cork floor and gray floor wet bar remodel in Denver with an undermount sink, shaker cabinets, dark wood cabinets, ceramic backsplash and beige countertops
Inspiration for a mid-sized modern single-wall cork floor and gray floor wet bar remodel in Denver with an undermount sink, shaker cabinets, dark wood cabinets, ceramic backsplash and beige countertops

Dave Fox Design Build Remodelers
This room addition encompasses many uses for these homeowners. From great room, to sunroom, to parlor, and gathering/entertaining space; it’s everything they were missing, and everything they desired. This multi-functional room leads out to an expansive outdoor living space complete with a full working kitchen, fireplace, and large covered dining space. The vaulted ceiling in this room gives a dramatic feel, while the stained pine keeps the room cozy and inviting. The large windows bring the outside in with natural light and expansive views of the manicured landscaping.
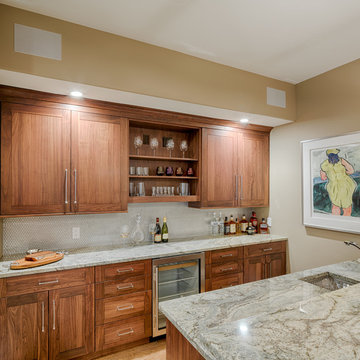
Photos by JMB Photoworks
Mid-sized elegant galley cork floor wet bar photo in Philadelphia with an undermount sink, recessed-panel cabinets, medium tone wood cabinets, marble countertops, gray backsplash and ceramic backsplash
Mid-sized elegant galley cork floor wet bar photo in Philadelphia with an undermount sink, recessed-panel cabinets, medium tone wood cabinets, marble countertops, gray backsplash and ceramic backsplash
Mid-Sized Cork Floor Home Bar Ideas

Design by: H2D Architecture + Design
www.h2darchitects.com
Built by: Carlisle Classic Homes
Photos: Christopher Nelson Photography
Mid-sized 1960s cork floor wet bar photo in Seattle with an undermount sink, flat-panel cabinets, blue cabinets, quartz countertops, white backsplash, ceramic backsplash and white countertops
Mid-sized 1960s cork floor wet bar photo in Seattle with an undermount sink, flat-panel cabinets, blue cabinets, quartz countertops, white backsplash, ceramic backsplash and white countertops
1






