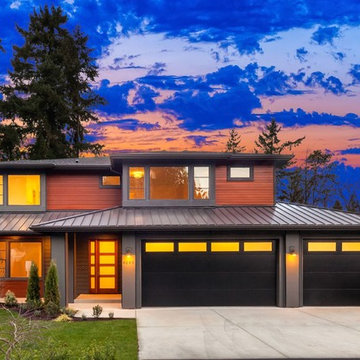Mid-Sized Exterior Home with a Mixed Material Roof Ideas
Refine by:
Budget
Sort by:Popular Today
41 - 60 of 4,295 photos
Item 1 of 4
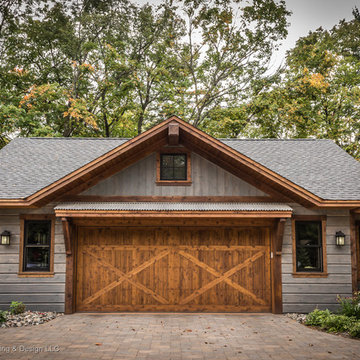
Dan Heid
Inspiration for a mid-sized rustic gray two-story wood exterior home remodel in Minneapolis with a mixed material roof
Inspiration for a mid-sized rustic gray two-story wood exterior home remodel in Minneapolis with a mixed material roof
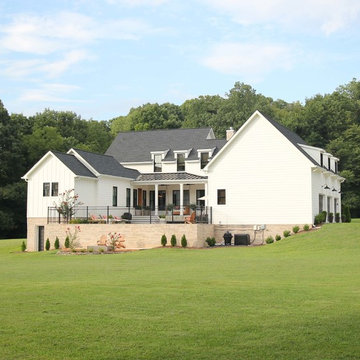
Henry Jones
Mid-sized farmhouse white two-story concrete fiberboard exterior home photo in Other with a mixed material roof
Mid-sized farmhouse white two-story concrete fiberboard exterior home photo in Other with a mixed material roof
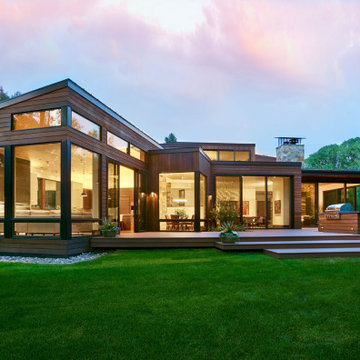
This beautiful riverside home was a joy to design! Our Aspen studio borrowed colors and tones from the beauty of the nature outside to recreate a peaceful sanctuary inside. We added cozy, comfortable furnishings so our clients can curl up with a drink while watching the river gushing by. The gorgeous home boasts large entryways with stone-clad walls, high ceilings, and a stunning bar counter, perfect for get-togethers with family and friends. Large living rooms and dining areas make this space fabulous for entertaining.
---
Joe McGuire Design is an Aspen and Boulder interior design firm bringing a uniquely holistic approach to home interiors since 2005.
For more about Joe McGuire Design, see here: https://www.joemcguiredesign.com/
To learn more about this project, see here:
https://www.joemcguiredesign.com/riverfront-modern
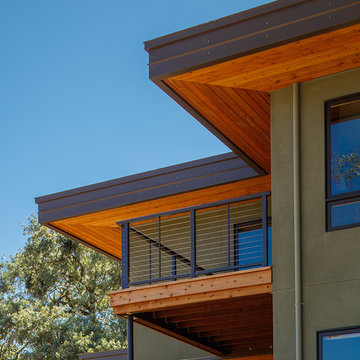
Photography by Eric Rorer.
Engineering by Dolmen Structural Engineers.
Inspiration for a mid-sized contemporary green two-story stucco exterior home remodel in San Francisco with a mixed material roof
Inspiration for a mid-sized contemporary green two-story stucco exterior home remodel in San Francisco with a mixed material roof
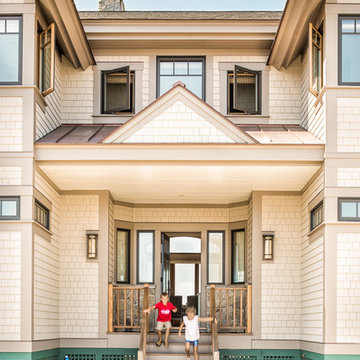
Front entrance at Dune Cottage.
Photo © JeffRobertsImaging
Mid-sized arts and crafts beige two-story wood exterior home photo in Portland Maine with a mixed material roof
Mid-sized arts and crafts beige two-story wood exterior home photo in Portland Maine with a mixed material roof
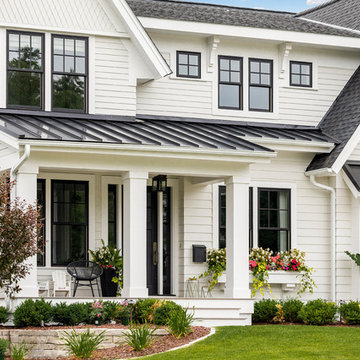
Spacecrafting Photography
Mid-sized elegant white two-story mixed siding exterior home photo in Minneapolis with a mixed material roof
Mid-sized elegant white two-story mixed siding exterior home photo in Minneapolis with a mixed material roof
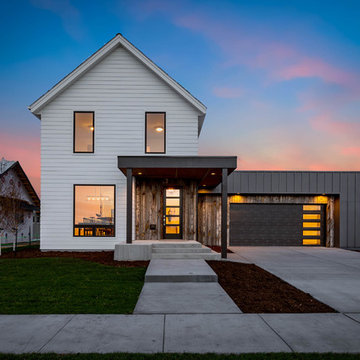
Example of a mid-sized farmhouse white two-story mixed siding exterior home design in Other with a mixed material roof
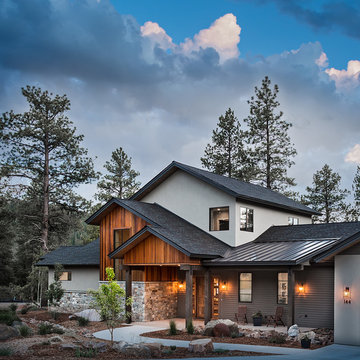
Designed by Hunter and Miranda Mantell-Hecathorn and built by the skilled MHB team, this stunning family home is a must see on the tour! Indicative of their high quality, this home has many features you won’t see in other homes on the tour. A few include: oversized Kolbe Triple-Pane windows; 12” thick, double-stud walls; a 6.5kW solar PV system; and is heated and cooled by only two small, highly efficient central units. The open floor plan was designed with entertaining and large family gatherings in mind. Whether seated in the living room with 12’ ceilings and massive windows with views of the Ponderosas or seated at the island in the kitchen you won’t be far from the action. The large covered back porch and beautiful back yard allows the kids to play while the adults relax by the fire pit. This home also utilizes a Control4 automation system, which allows the owners total control of lighting, audio, and comfort systems from anywhere. With a HERS score of 11, this home is 89% more efficient than the typical new home. Mantell-Hecathorn Builders has been building high quality homes since 1975 and is proud to be 100% committed to building their homes to the rigorous standards of Department of Energy Zero Energy Ready and Energy Star Programs, and have won national DOE awards for their innovative homes. Mantell-Hecathorn Builders also prides itself in being a true hands-on family-run company. They are personally on site daily to assure the MHB high standards are being met. Honesty, efficiency, transparency are a few qualities they strive for in every aspect of the business.
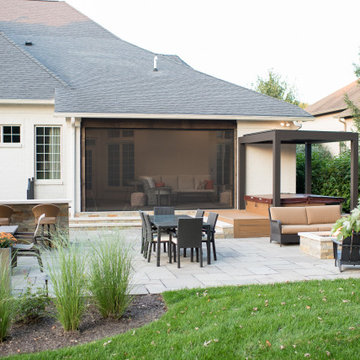
An elegant, functional porch-lounge with a TV, fireplace, and retractable screen for privacy opens out into an outdoor spa, kitchen, and dining. It's all about luxury exteriors.
Project completed by Wendy Langston's Everything Home interior design firm, which serves Carmel, Zionsville, Fishers, Westfield, Noblesville, and Indianapolis.
For more about Everything Home, click here: https://everythinghomedesigns.com/
To learn more about this project, click here:
https://everythinghomedesigns.com/portfolio/outdoor-living-terrace-renovation/
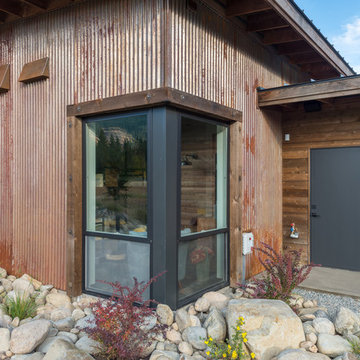
Corner window detail.
Photography by Lucas Henning.
Mid-sized urban brown one-story metal house exterior photo in Seattle with a shed roof and a mixed material roof
Mid-sized urban brown one-story metal house exterior photo in Seattle with a shed roof and a mixed material roof
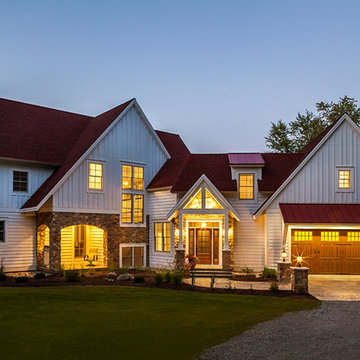
Builder: Pete's Construction, Inc.
Photographer: Jeff Garland
Why choose when you don't have to? Today's top architectural styles are reflected in this impressive yet inviting design, which features the best of cottage, Tudor and farmhouse styles. The exterior includes board and batten siding, stone accents and distinctive windows. Indoor/outdoor spaces include a three-season porch with a fireplace and a covered patio perfect for entertaining. Inside, highlights include a roomy first floor, with 1,800 square feet of living space, including a mudroom and laundry, a study and an open plan living, dining and kitchen area. Upstairs, 1400 square feet includes a large master bath and bedroom (with 10-foot ceiling), two other bedrooms and a bunkroom. Downstairs, another 1,300 square feet await, where a walk-out family room connects the interior and exterior and another bedroom welcomes guests.
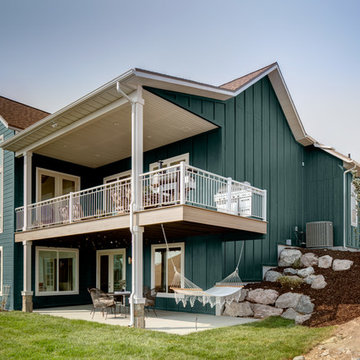
Low Country Style with a very dark green painted brick and board and batten exterior with real stone accents. White trim and a caramel colored shingled roof make this home stand out in any neighborhood.
Interior Designer: Simons Design Studio
Builder: Magleby Construction
Photography: Alan Blakely Photography
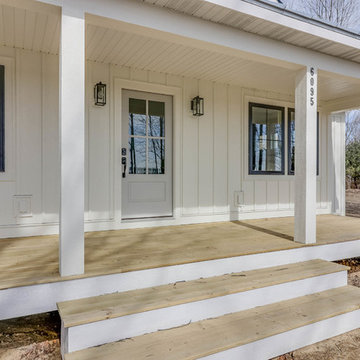
Example of a mid-sized country white one-story wood house exterior design in Grand Rapids with a hip roof and a mixed material roof
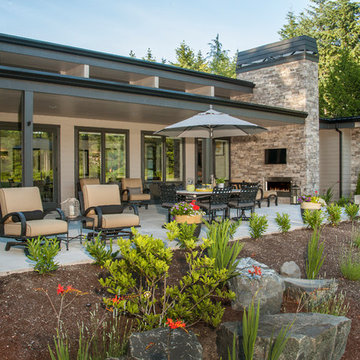
Mid-sized trendy gray one-story concrete fiberboard exterior home photo in Seattle with a mixed material roof
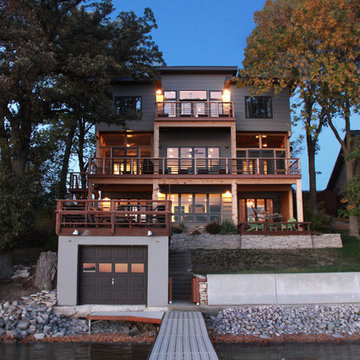
Powers Photography, Fort Dodge, IA
Mid-sized contemporary beige three-story wood exterior home idea in Other with a mixed material roof
Mid-sized contemporary beige three-story wood exterior home idea in Other with a mixed material roof
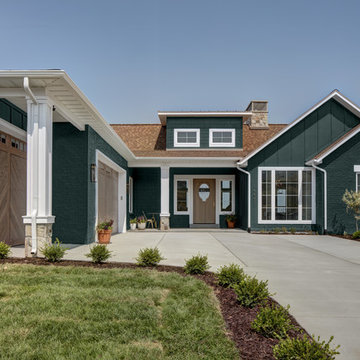
Low Country Style with a very dark green painted brick and board and batten exterior with real stone accents. White trim and a caramel colored shingled roof make this home stand out in any neighborhood.
Interior Designer: Simons Design Studio
Builder: Magleby Construction
Photography: Alan Blakely Photography
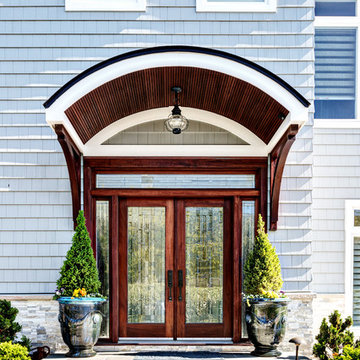
Glenn Bashaw
Example of a mid-sized transitional gray three-story mixed siding exterior home design in Other with a mixed material roof
Example of a mid-sized transitional gray three-story mixed siding exterior home design in Other with a mixed material roof
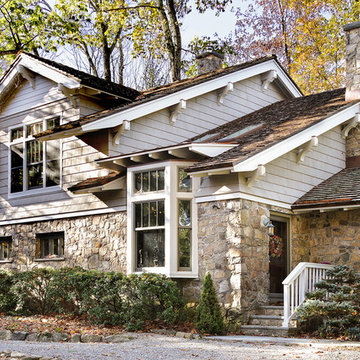
Example of a mid-sized arts and crafts gray two-story mixed siding exterior home design in Orange County with a mixed material roof
Mid-Sized Exterior Home with a Mixed Material Roof Ideas
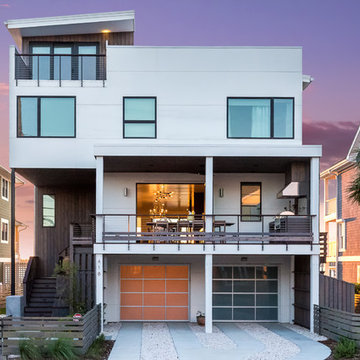
East/Ocean-entry elevation.
Rachel Carter, photo
Mid-sized modern white three-story concrete fiberboard exterior home idea in Wilmington with a mixed material roof
Mid-sized modern white three-story concrete fiberboard exterior home idea in Wilmington with a mixed material roof
3






